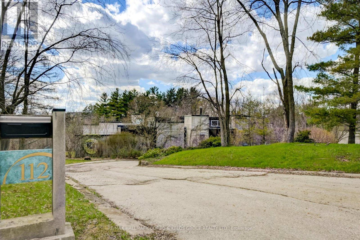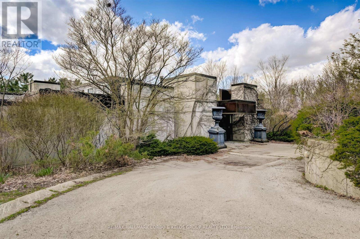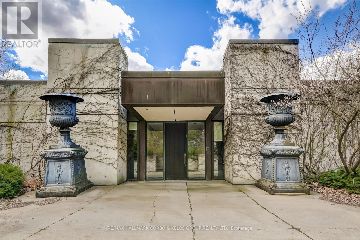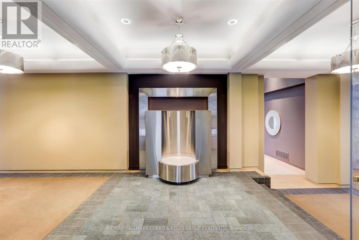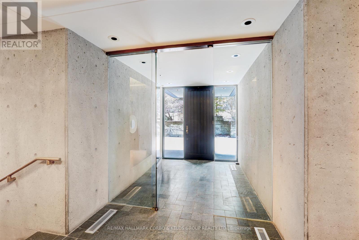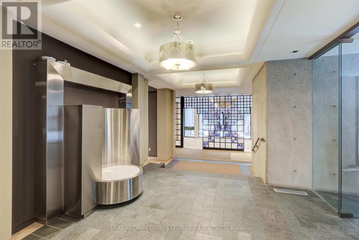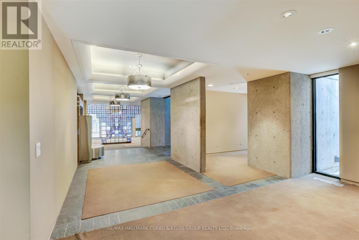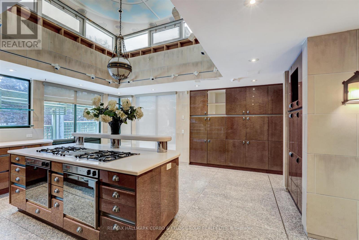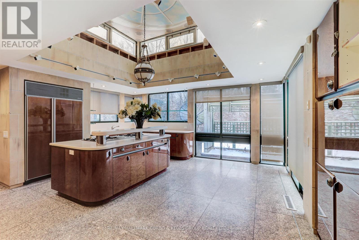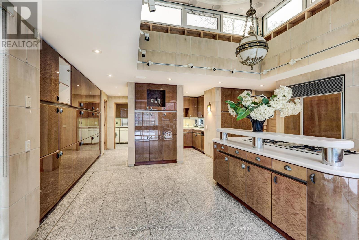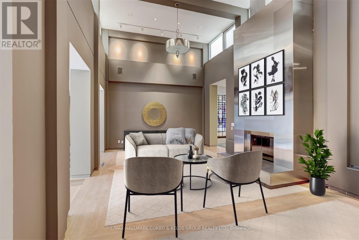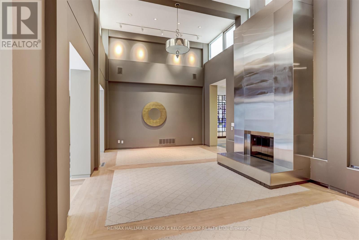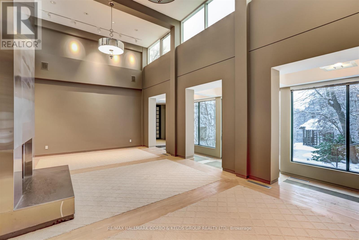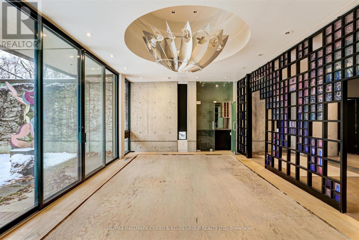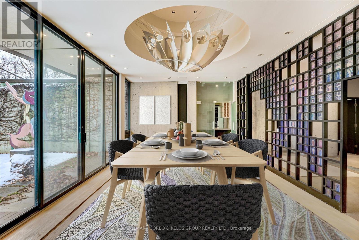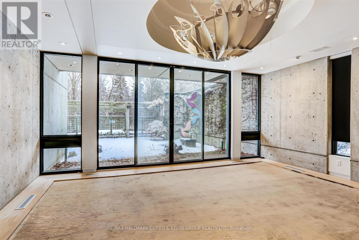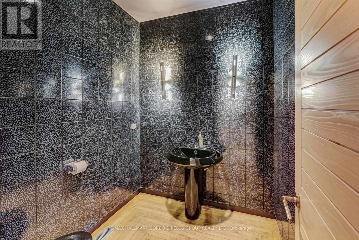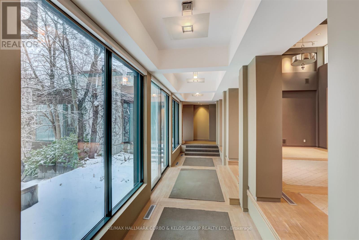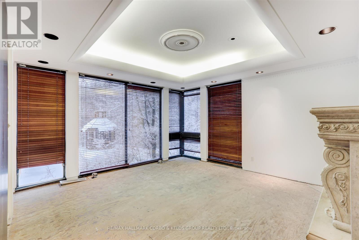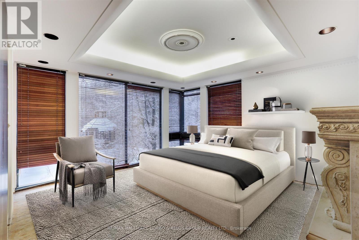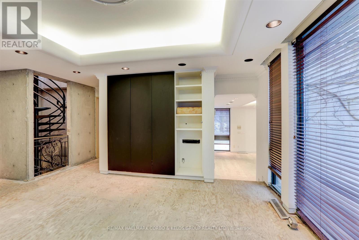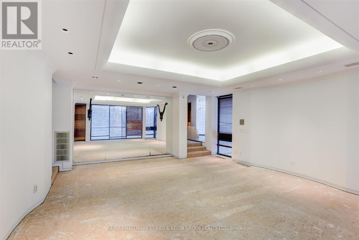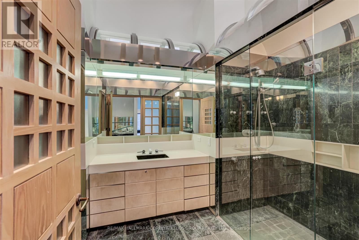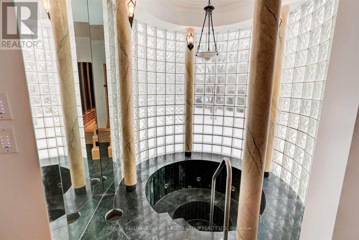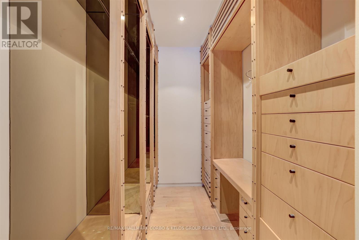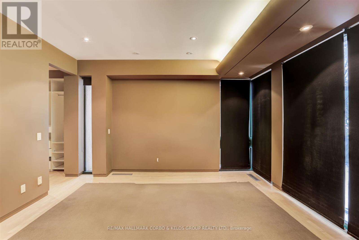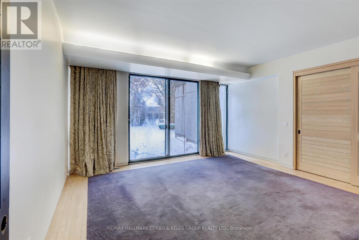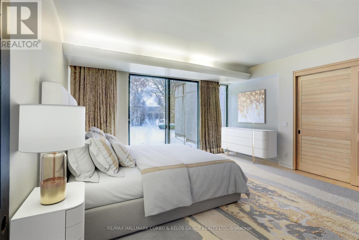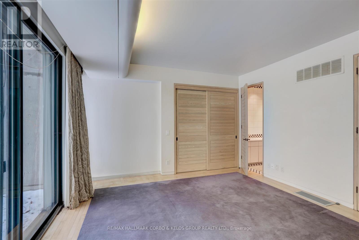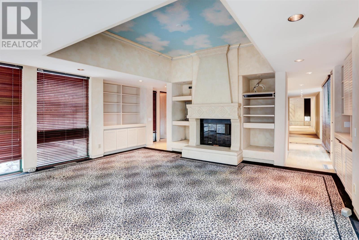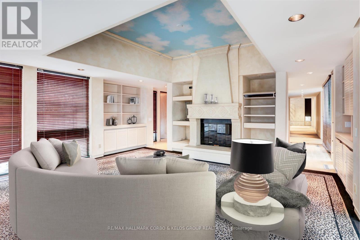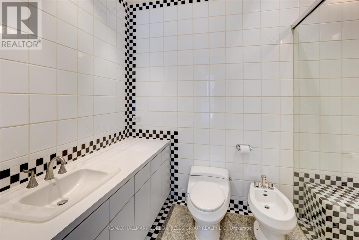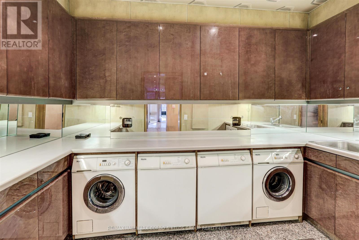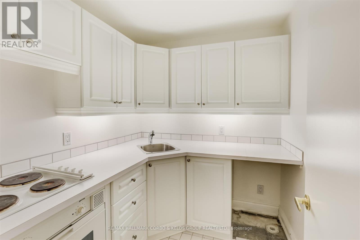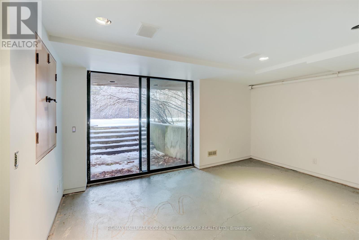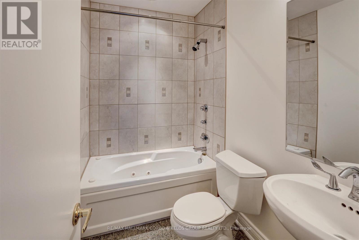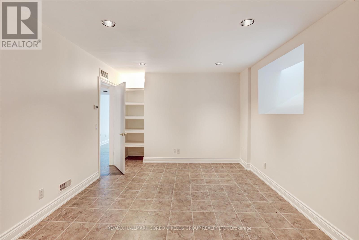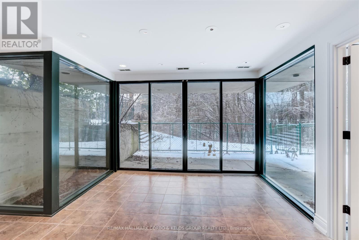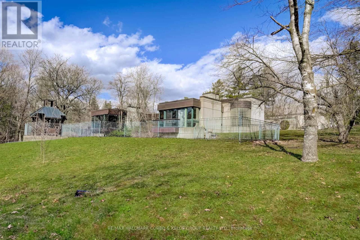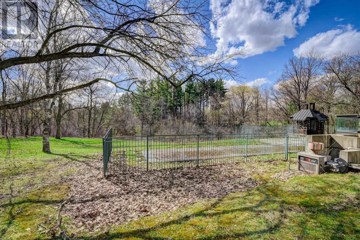6 Bedroom
6 Bathroom
Raised Bungalow
Fireplace
Inground Pool
Central Air Conditioning
Forced Air
$7,900,000
Welcome to 112 Westwood Lane! This Architecturally Significant Custom Built Home Located in Exclusive South Richvale Features A Winding Entrance With Dramatic Design, Apx. 5.7 Acres Backing Onto Lush Greenspace Adjacent to Richmond Hill Golf & Country Club, 3 Ample Sized Bedrooms, 7 Bathrooms, Imposing Ceiling Heights, An Entertainers Layout With Numerous Walk-Outs to Patio & Expansive Pool, Walk Out Basement W/Nannys Quarter, Custom Fireplaces & More. This Coveted Home Is A Must See. (id:47351)
Property Details
|
MLS® Number
|
N8234896 |
|
Property Type
|
Single Family |
|
Community Name
|
South Richvale |
|
Parking Space Total
|
8 |
|
Pool Type
|
Inground Pool |
Building
|
Bathroom Total
|
6 |
|
Bedrooms Above Ground
|
3 |
|
Bedrooms Below Ground
|
3 |
|
Bedrooms Total
|
6 |
|
Architectural Style
|
Raised Bungalow |
|
Basement Development
|
Finished |
|
Basement Features
|
Walk Out |
|
Basement Type
|
N/a (finished) |
|
Construction Style Attachment
|
Detached |
|
Cooling Type
|
Central Air Conditioning |
|
Exterior Finish
|
Brick |
|
Fireplace Present
|
Yes |
|
Heating Fuel
|
Natural Gas |
|
Heating Type
|
Forced Air |
|
Stories Total
|
1 |
|
Type
|
House |
Parking
Land
|
Acreage
|
No |
|
Size Irregular
|
197.25 X 675 Ft |
|
Size Total Text
|
197.25 X 675 Ft |
Rooms
| Level |
Type |
Length |
Width |
Dimensions |
|
Basement |
Kitchen |
3.85 m |
3 m |
3.85 m x 3 m |
|
Basement |
Bedroom |
5.38 m |
4.1 m |
5.38 m x 4.1 m |
|
Basement |
Bedroom |
5.27 m |
3.4 m |
5.27 m x 3.4 m |
|
Basement |
Bedroom |
4.6 m |
5.2 m |
4.6 m x 5.2 m |
|
Basement |
Office |
4.65 m |
3.3 m |
4.65 m x 3.3 m |
|
Main Level |
Family Room |
4.51 m |
8.32 m |
4.51 m x 8.32 m |
|
Main Level |
Kitchen |
5.54 m |
5.34 m |
5.54 m x 5.34 m |
|
Main Level |
Living Room |
5.79 m |
6.3 m |
5.79 m x 6.3 m |
|
Main Level |
Dining Room |
7.39 m |
3 m |
7.39 m x 3 m |
|
Main Level |
Primary Bedroom |
6.58 m |
5.38 m |
6.58 m x 5.38 m |
|
Main Level |
Bedroom 2 |
5.05 m |
4.29 m |
5.05 m x 4.29 m |
|
Main Level |
Bedroom 3 |
4.38 m |
4.97 m |
4.38 m x 4.97 m |
https://www.realtor.ca/real-estate/26752090/112-westwood-lane-richmond-hill-south-richvale
