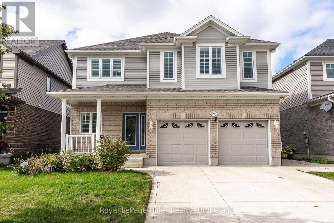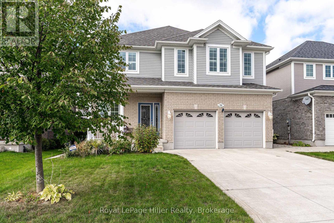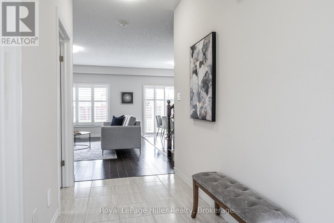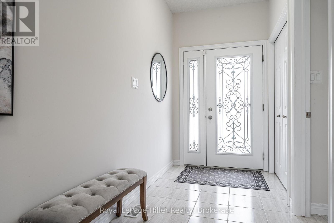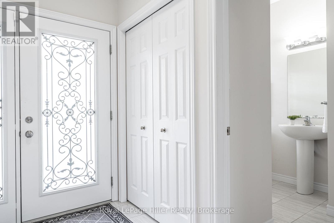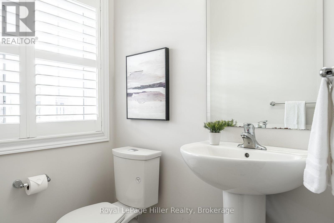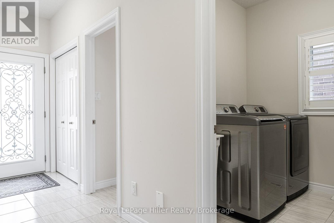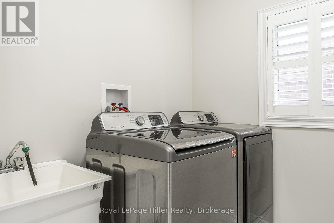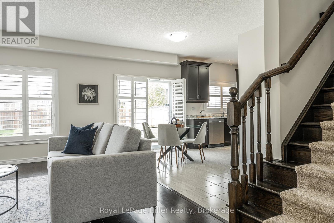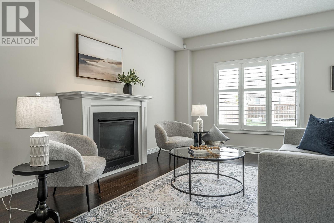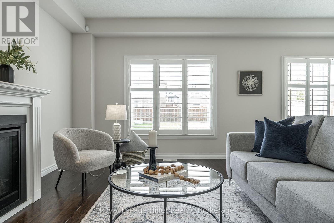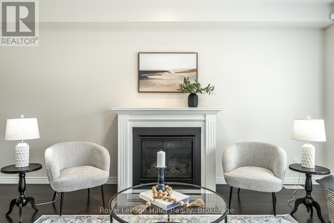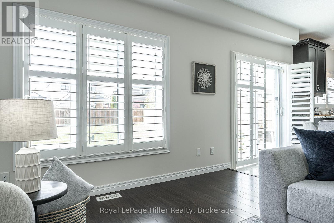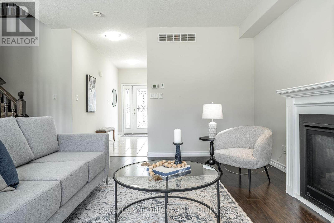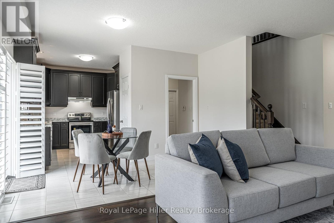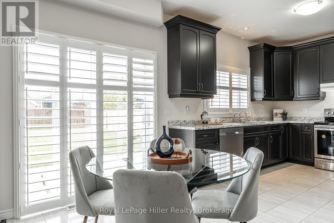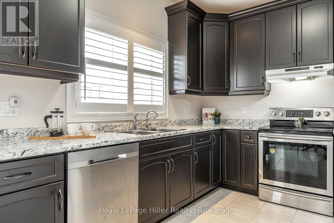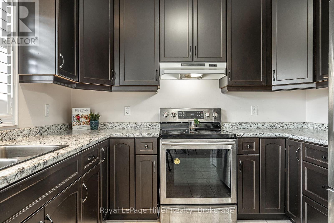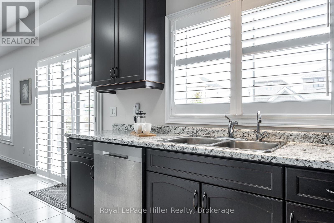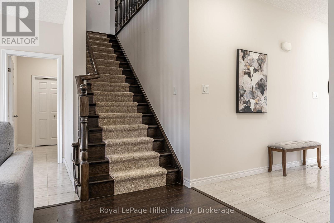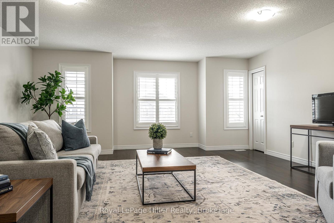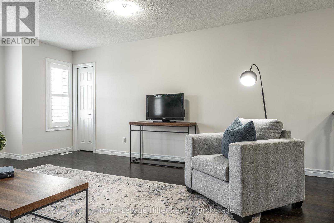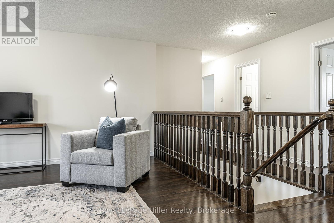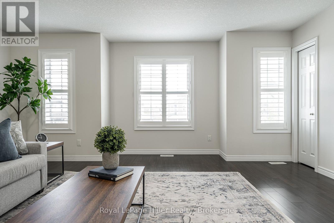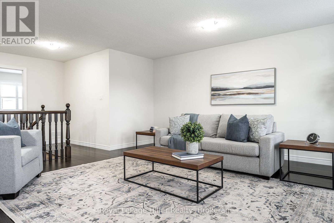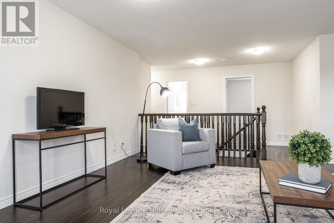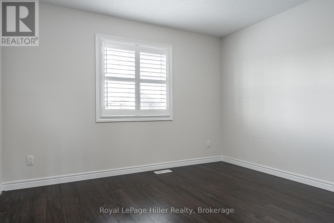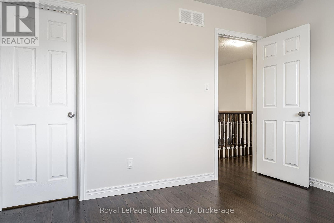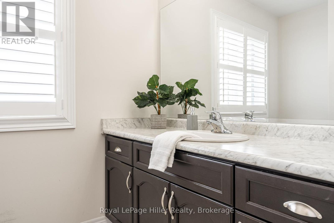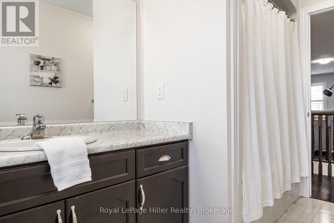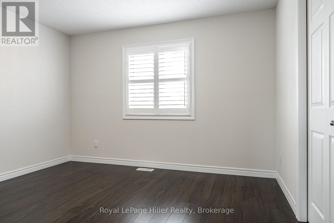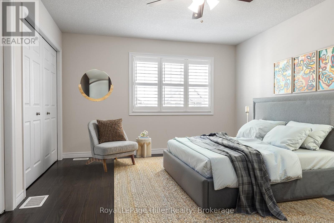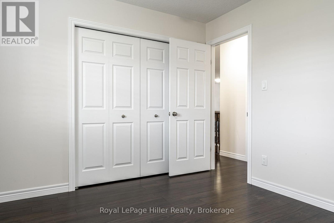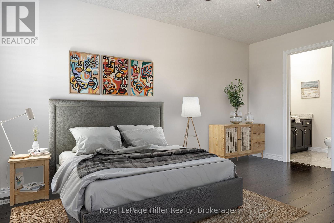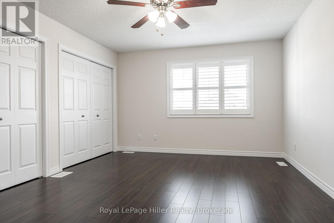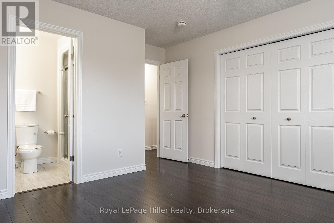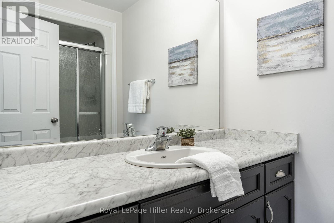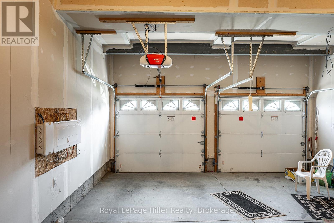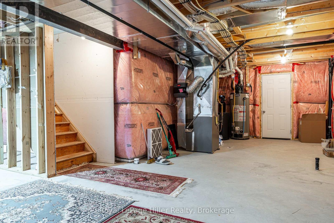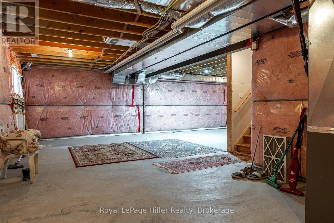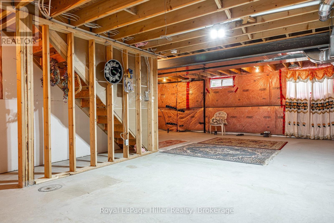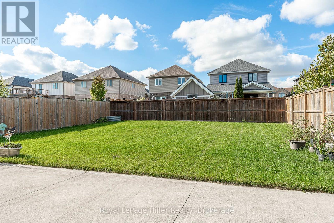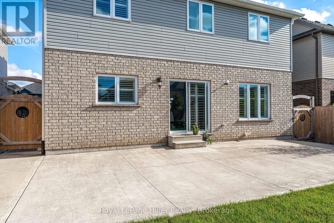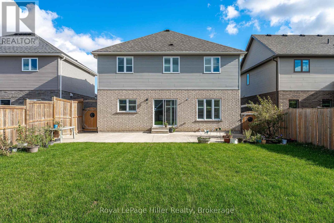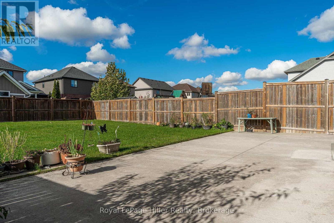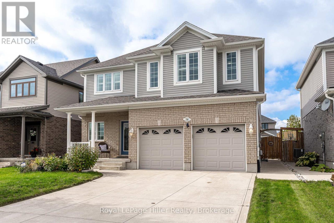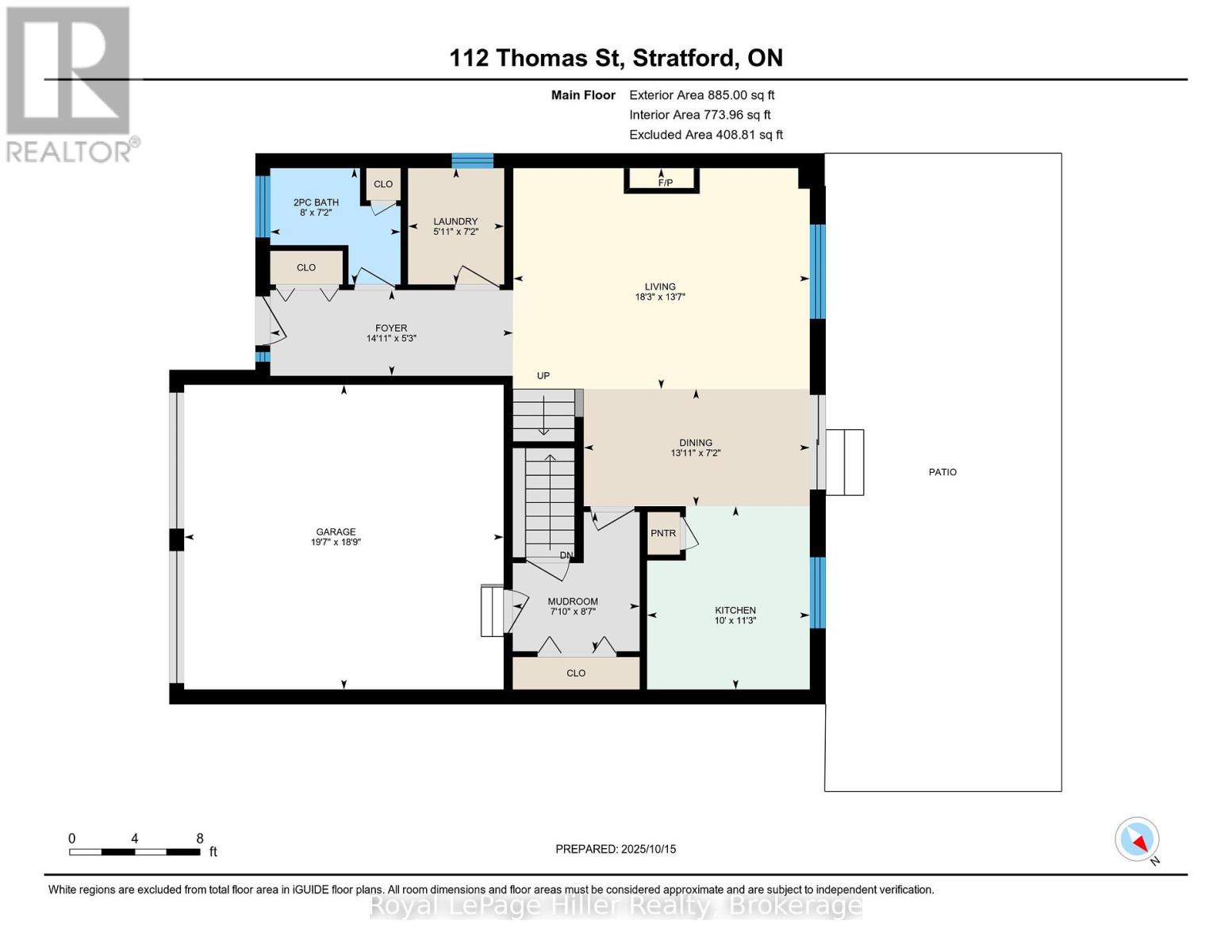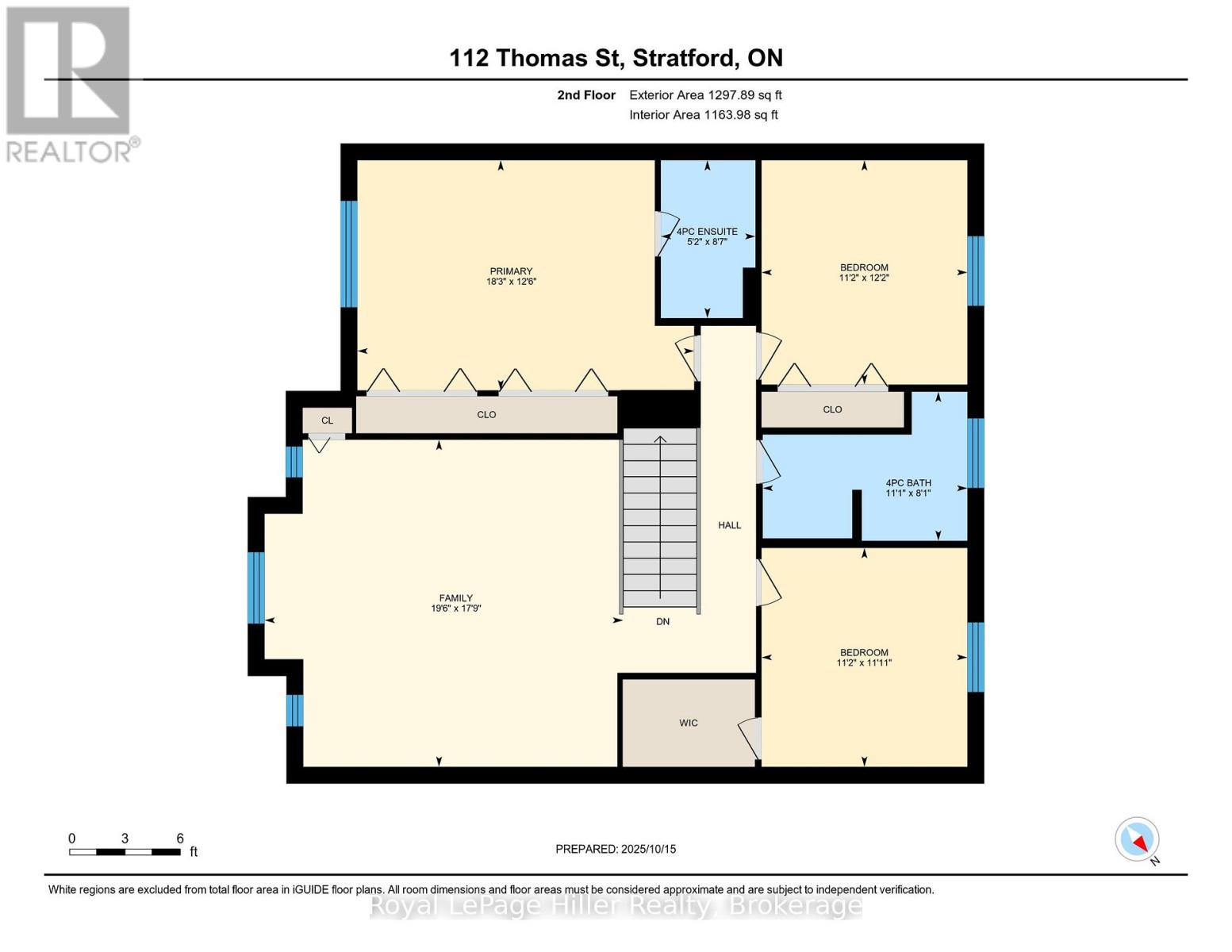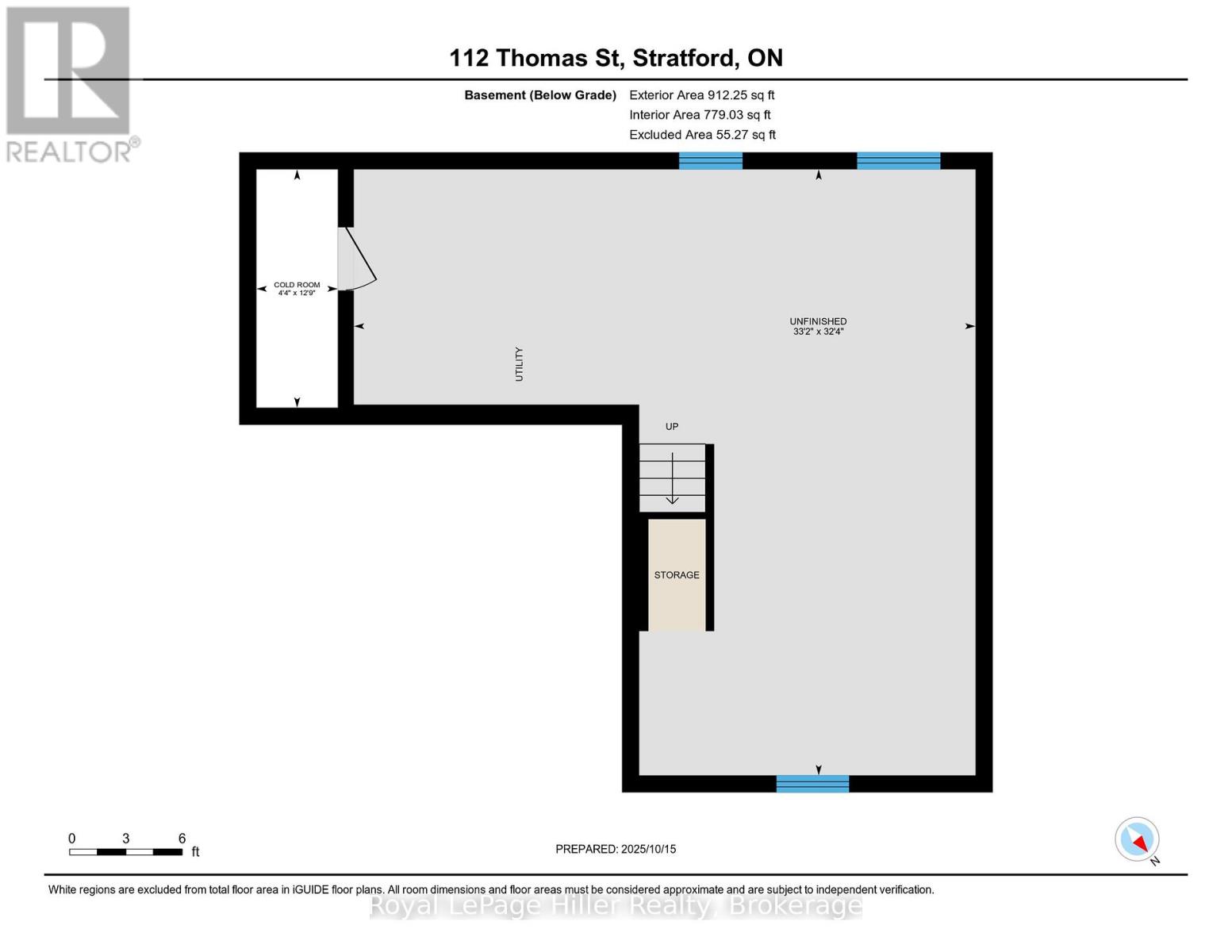3 Bedroom
3 Bathroom
2,000 - 2,500 ft2
Fireplace
Central Air Conditioning
Forced Air
$845,900
This larger-than-expected family home is ideally situated in Stratfords west end, close to grocery stores, schools, and convenient commuting routes. Step inside to a wide foyer and an open-concept layout that seamlessly connects the living, dining, and kitchen areas, perfect for everyday living and entertaining. The kitchen features sleek Samsung appliances and a handy pantry for extra storage, while the living room offers a cozy gas fireplace. Custom California shutters throughout add a touch of elegance. Off the attached two-car garage, you'll find a well-designed mudroom. Enjoy main-floor laundry and a convenient 2-piece bathroom. Upstairs is the true highlight; spacious family room over the garage provides an ideal retreat or gathering space for the family. Three comfortable bedrooms include a generous primary suite with a private ensuite and double closets. A full 4-piece bathroom completes the upper level. Outside, enjoy the extra-large, fully fenced yard with a concrete patio, plus a double concrete driveway that offers plenty of parking. The unfinished basement with bathroom rough-in, provides endless potential for customization. Stylish and move-in ready, this home offers space, comfort, and convenience on a desirable street. (id:47351)
Property Details
|
MLS® Number
|
X12462822 |
|
Property Type
|
Single Family |
|
Community Name
|
Stratford |
|
Amenities Near By
|
Park |
|
Community Features
|
School Bus |
|
Equipment Type
|
Water Heater |
|
Features
|
Sump Pump |
|
Parking Space Total
|
6 |
|
Rental Equipment Type
|
Water Heater |
|
Structure
|
Patio(s), Porch |
Building
|
Bathroom Total
|
3 |
|
Bedrooms Above Ground
|
3 |
|
Bedrooms Total
|
3 |
|
Age
|
6 To 15 Years |
|
Amenities
|
Fireplace(s) |
|
Appliances
|
Garage Door Opener Remote(s), Water Softener, Dishwasher, Dryer, Garage Door Opener, Stove, Washer, Refrigerator |
|
Basement Development
|
Unfinished |
|
Basement Type
|
Full (unfinished) |
|
Construction Style Attachment
|
Detached |
|
Cooling Type
|
Central Air Conditioning |
|
Exterior Finish
|
Brick, Vinyl Siding |
|
Fire Protection
|
Security System, Smoke Detectors |
|
Fireplace Present
|
Yes |
|
Fireplace Total
|
1 |
|
Foundation Type
|
Poured Concrete |
|
Half Bath Total
|
2 |
|
Heating Fuel
|
Natural Gas |
|
Heating Type
|
Forced Air |
|
Stories Total
|
2 |
|
Size Interior
|
2,000 - 2,500 Ft2 |
|
Type
|
House |
|
Utility Water
|
Municipal Water |
Parking
Land
|
Acreage
|
No |
|
Fence Type
|
Fully Fenced |
|
Land Amenities
|
Park |
|
Sewer
|
Sanitary Sewer |
|
Size Depth
|
118 Ft ,1 In |
|
Size Frontage
|
44 Ft ,3 In |
|
Size Irregular
|
44.3 X 118.1 Ft |
|
Size Total Text
|
44.3 X 118.1 Ft |
|
Zoning Description
|
R1(5)-30 |
Rooms
| Level |
Type |
Length |
Width |
Dimensions |
|
Second Level |
Bathroom |
2.61 m |
1.57 m |
2.61 m x 1.57 m |
|
Second Level |
Primary Bedroom |
3.81 m |
5.57 m |
3.81 m x 5.57 m |
|
Second Level |
Bathroom |
2.47 m |
3.39 m |
2.47 m x 3.39 m |
|
Second Level |
Bedroom |
3.62 m |
3.41 m |
3.62 m x 3.41 m |
|
Second Level |
Bedroom |
3.71 m |
3.41 m |
3.71 m x 3.41 m |
|
Main Level |
Bathroom |
2.18 m |
2.44 m |
2.18 m x 2.44 m |
|
Main Level |
Laundry Room |
2.18 m |
1.8 m |
2.18 m x 1.8 m |
|
Main Level |
Foyer |
1.6 m |
4.55 m |
1.6 m x 4.55 m |
|
Main Level |
Kitchen |
3.43 m |
3.05 m |
3.43 m x 3.05 m |
|
Main Level |
Dining Room |
2.2 m |
4.23 m |
2.2 m x 4.23 m |
|
Main Level |
Living Room |
4.14 m |
5.55 m |
4.14 m x 5.55 m |
|
Main Level |
Mud Room |
2.61 m |
2.38 m |
2.61 m x 2.38 m |
https://www.realtor.ca/real-estate/28990462/112-thomas-street-stratford-stratford
