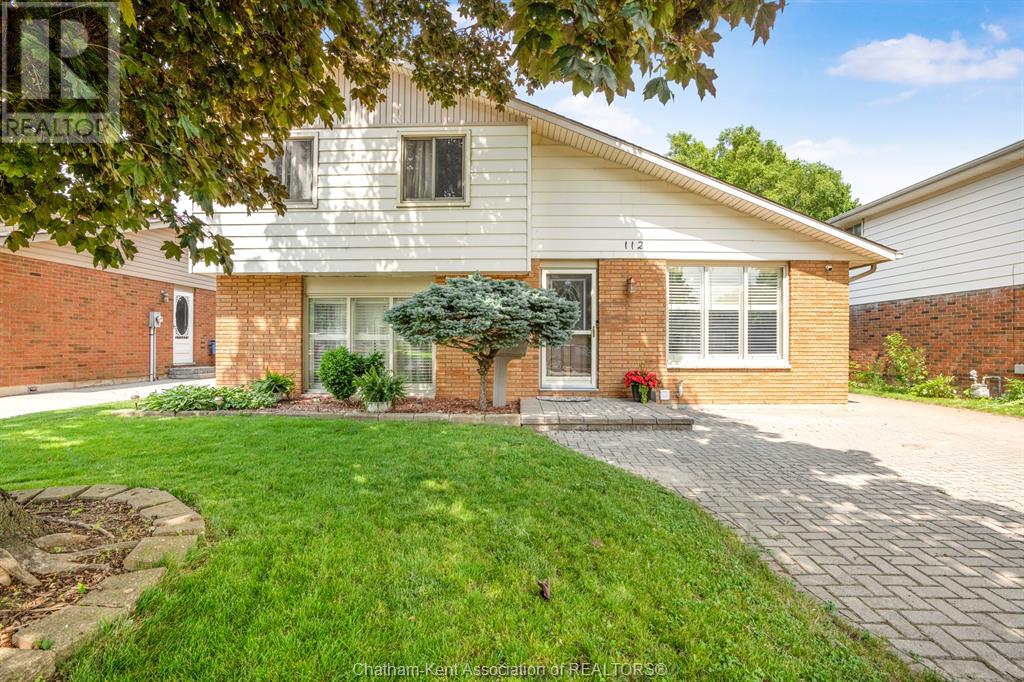3 Bedroom
2 Bathroom
Fully Air Conditioned
Furnace
$489,000
Located in a desirable Northside neighbourhood, 112 Parry offers space to grow, a generous backyard, and a welcoming layout. Inside this affordable home, you’ll find 3 bedrooms, 1.5 bathrooms, two comfortable living areas, a bright dining room, and a refreshed kitchen with an island. The basement adds even more versatility—perfect for a playroom, home gym, or creative workspace. Recent updates include forced air furnace, central air, owned hot water tank, stainless steel appliances (gas stove, fridge, dishwasher), washing machine, pot lights, modern bathroom vanities, and some updated carpeting. Outside, the large interlocking brick driveway offers ample parking, and the expansive backyard features a sunroom and more interlocking brick for relaxing or entertaining. With just a few finishing touches, this home could be exactly what you’ve been looking for. A fantastic opportunity in one of Chatham’s most sought-after locations! Walkable to Elementary Schools and around the corner from Parks, O’Neil Nature Preserve and walking paths. Call today for your private viewing or stop in this Saturday for an OPEN HOUSE from 1-3 pm. See the value Chatham-Kent has to offer! (id:47351)
Property Details
|
MLS® Number
|
25014624 |
|
Property Type
|
Single Family |
|
Features
|
Double Width Or More Driveway, Interlocking Driveway |
Building
|
Bathroom Total
|
2 |
|
Bedrooms Above Ground
|
3 |
|
Bedrooms Total
|
3 |
|
Appliances
|
Dishwasher, Dryer, Refrigerator, Stove, Washer |
|
Constructed Date
|
1976 |
|
Cooling Type
|
Fully Air Conditioned |
|
Exterior Finish
|
Aluminum/vinyl, Brick |
|
Flooring Type
|
Carpeted, Laminate |
|
Foundation Type
|
Block |
|
Half Bath Total
|
1 |
|
Heating Fuel
|
Natural Gas |
|
Heating Type
|
Furnace |
|
Stories Total
|
2 |
|
Type
|
House |
Land
|
Acreage
|
No |
|
Fence Type
|
Fence |
|
Size Irregular
|
49.06 X 116 |
|
Size Total Text
|
49.06 X 116 |
|
Zoning Description
|
Rl1 |
Rooms
| Level |
Type |
Length |
Width |
Dimensions |
|
Second Level |
4pc Bathroom |
13 ft |
8 ft ,8 in |
13 ft x 8 ft ,8 in |
|
Second Level |
Bedroom |
11 ft ,3 in |
8 ft ,3 in |
11 ft ,3 in x 8 ft ,3 in |
|
Second Level |
Bedroom |
10 ft ,6 in |
9 ft ,2 in |
10 ft ,6 in x 9 ft ,2 in |
|
Second Level |
Bedroom |
12 ft ,5 in |
11 ft ,10 in |
12 ft ,5 in x 11 ft ,10 in |
|
Basement |
Utility Room |
14 ft |
11 ft |
14 ft x 11 ft |
|
Basement |
Other |
14 ft |
11 ft |
14 ft x 11 ft |
|
Basement |
Office |
8 ft |
7 ft ,2 in |
8 ft x 7 ft ,2 in |
|
Basement |
Storage |
|
|
Measurements not available |
|
Basement |
Workshop |
14 ft |
12 ft |
14 ft x 12 ft |
|
Main Level |
2pc Bathroom |
|
|
Measurements not available |
|
Main Level |
Sunroom |
12 ft |
12 ft |
12 ft x 12 ft |
|
Main Level |
Kitchen |
17 ft ,2 in |
11 ft ,3 in |
17 ft ,2 in x 11 ft ,3 in |
|
Main Level |
Family Room |
16 ft ,6 in |
13 ft ,7 in |
16 ft ,6 in x 13 ft ,7 in |
|
Main Level |
Dining Room |
14 ft ,11 in |
11 ft ,10 in |
14 ft ,11 in x 11 ft ,10 in |
|
Main Level |
Living Room |
16 ft ,6 in |
11 ft ,6 in |
16 ft ,6 in x 11 ft ,6 in |
https://www.realtor.ca/real-estate/28456426/112-parry-drive-chatham






























































































