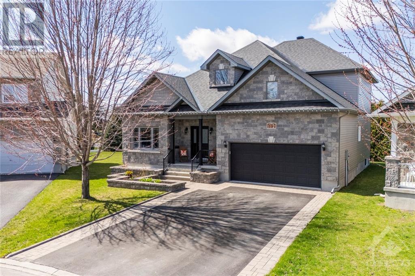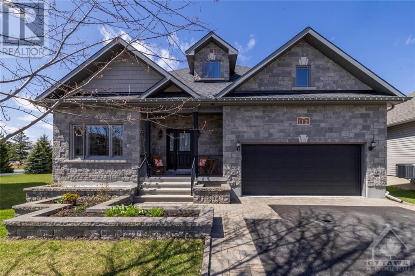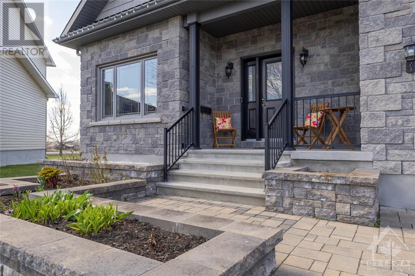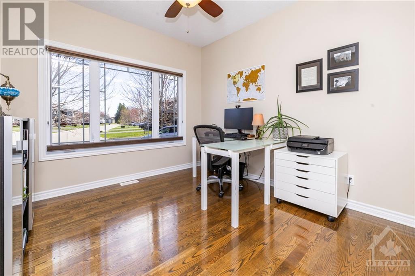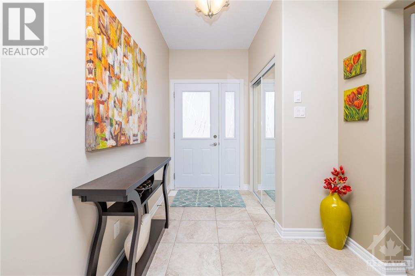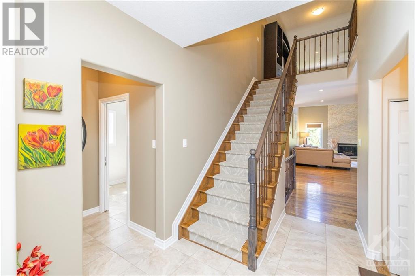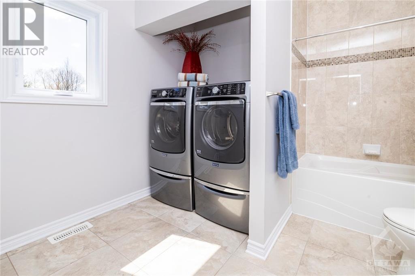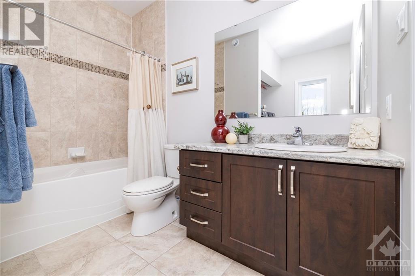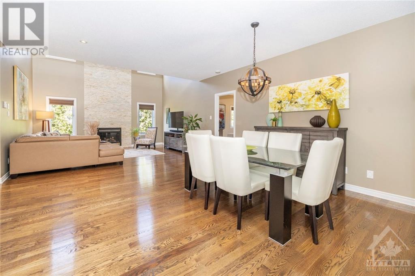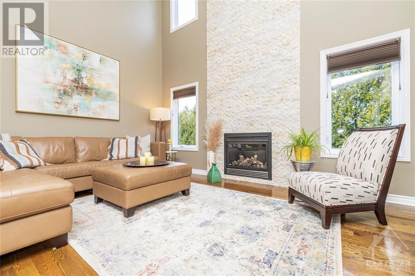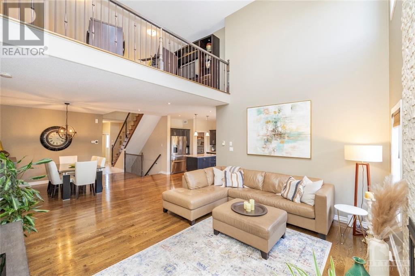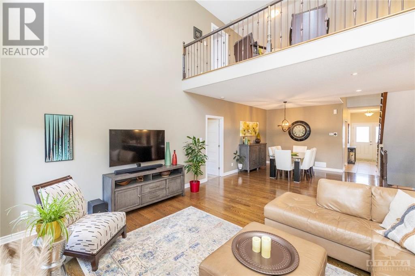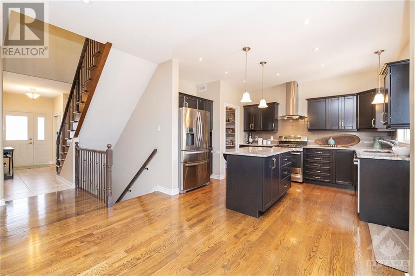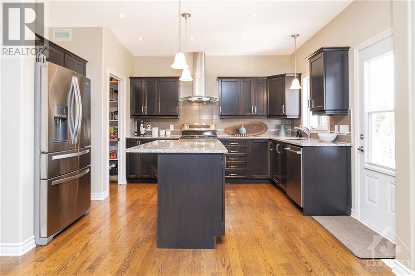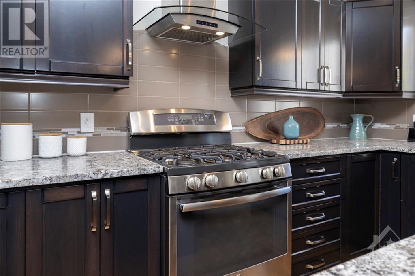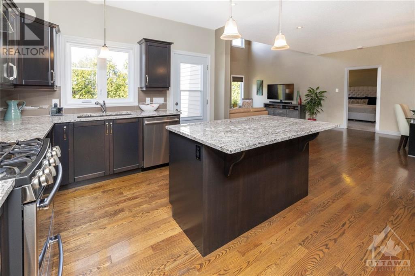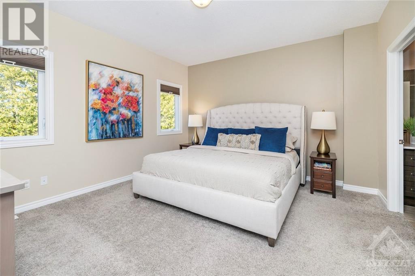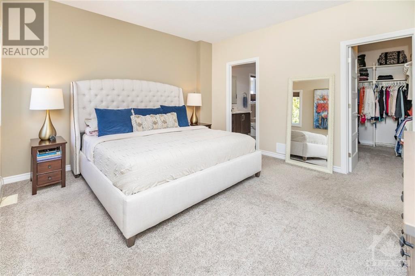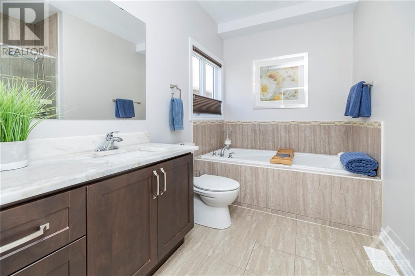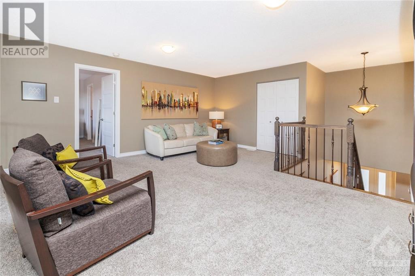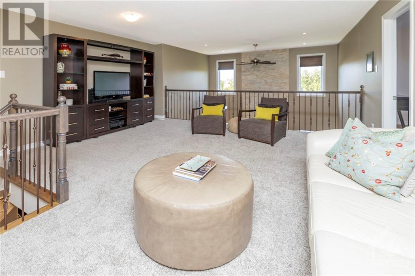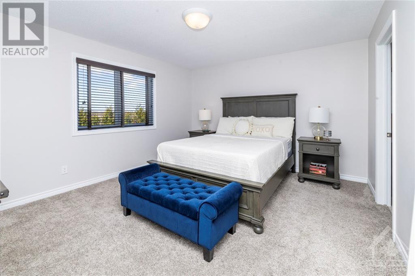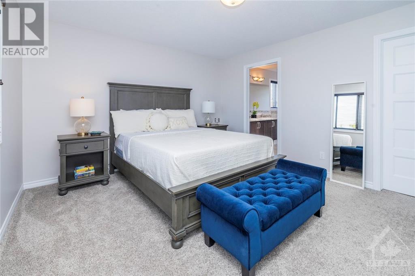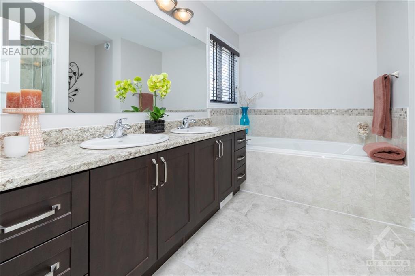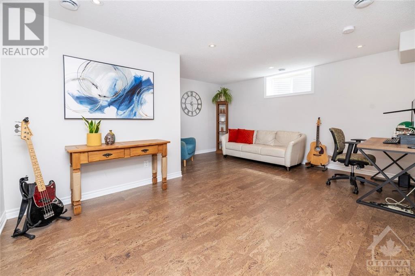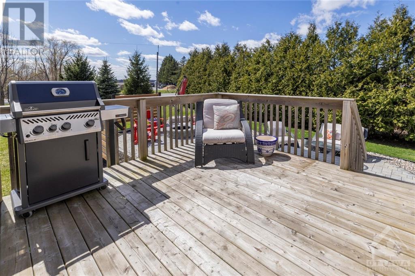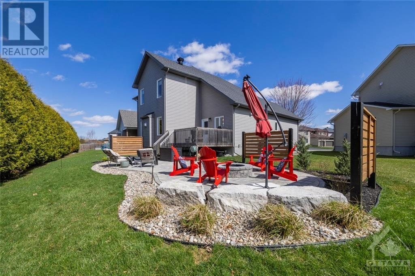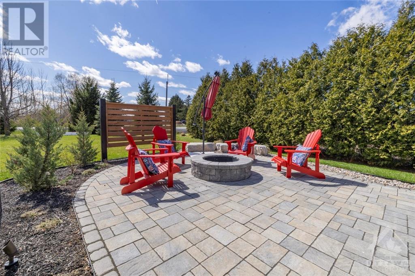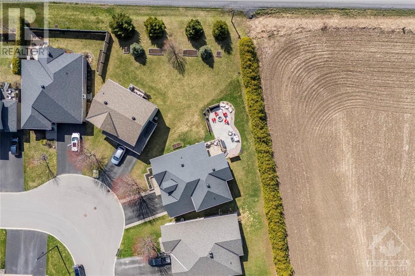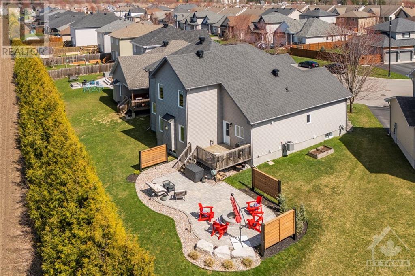3 Bedroom
3 Bathroom
Bungalow
Fireplace
Central Air Conditioning, Air Exchanger
Forced Air
$849,000
Welcome to this stunning 3 bedroom, 3 bath, open concept bungalow located in the peaceful town of Russell. This exceptionally well-built home is ideal for entertaining and offers tons of natural light. The kitchen boasts custom cabinetry, a large island w/bar seating, polished granite counters, a corner pantry and sleek stainless appliances. Ideal for entertaining, the great room showcases a vaulted ceiling with a 2 storey stone fireplace and lots of windows that cast natural light. The oversized primary bedroom benefits from a large ensuite bathroom with a deep soaker tub, a large shower and full sized walk-in closet. Rest and relax here! The upper loft enjoys a bird's eye view to the great room, and is adjacent to the 3rd bedroom also with a full ensuite. Main floor 2nd bedroom is currently used as an office. Main floor laundry. Finished basement space with loads of room for storage. Large pie-shaped lot w/outdoor fire pit. Close to parks, trails and shops. 24 irrev on all offers. (id:47351)
Property Details
|
MLS® Number
|
1386807 |
|
Property Type
|
Single Family |
|
Neigbourhood
|
Olde Towne West |
|
Amenities Near By
|
Recreation Nearby, Shopping |
|
Community Features
|
Family Oriented |
|
Features
|
Automatic Garage Door Opener |
|
Parking Space Total
|
4 |
|
Structure
|
Deck, Patio(s) |
Building
|
Bathroom Total
|
3 |
|
Bedrooms Above Ground
|
3 |
|
Bedrooms Total
|
3 |
|
Appliances
|
Refrigerator, Dishwasher, Dryer, Hood Fan, Stove, Washer, Blinds |
|
Architectural Style
|
Bungalow |
|
Basement Development
|
Partially Finished |
|
Basement Type
|
Full (partially Finished) |
|
Constructed Date
|
2014 |
|
Construction Style Attachment
|
Detached |
|
Cooling Type
|
Central Air Conditioning, Air Exchanger |
|
Exterior Finish
|
Stone, Siding |
|
Fireplace Present
|
Yes |
|
Fireplace Total
|
1 |
|
Fixture
|
Ceiling Fans |
|
Flooring Type
|
Wall-to-wall Carpet, Hardwood, Ceramic |
|
Foundation Type
|
Poured Concrete |
|
Heating Fuel
|
Natural Gas |
|
Heating Type
|
Forced Air |
|
Stories Total
|
1 |
|
Type
|
House |
|
Utility Water
|
Municipal Water |
Parking
|
Attached Garage
|
|
|
Inside Entry
|
|
|
Oversize
|
|
Land
|
Acreage
|
No |
|
Land Amenities
|
Recreation Nearby, Shopping |
|
Sewer
|
Municipal Sewage System |
|
Size Depth
|
174 Ft ,11 In |
|
Size Frontage
|
39 Ft ,8 In |
|
Size Irregular
|
0.16 |
|
Size Total
|
0.16 Ac |
|
Size Total Text
|
0.16 Ac |
|
Zoning Description
|
Residential |
Rooms
| Level |
Type |
Length |
Width |
Dimensions |
|
Second Level |
Loft |
|
|
18'0" x 17'3" |
|
Second Level |
Bedroom |
|
|
14'2" x 12'6" |
|
Second Level |
5pc Ensuite Bath |
|
|
12'9" x 11'6" |
|
Second Level |
Other |
|
|
12'8" x 6'9" |
|
Lower Level |
Family Room |
|
|
16'2" x 14'10" |
|
Lower Level |
Utility Room |
|
|
17'9" x 9'11" |
|
Lower Level |
Storage |
|
|
23'2" x 14'11" |
|
Lower Level |
Storage |
|
|
28'4" x 16'0" |
|
Main Level |
Foyer |
|
|
7'9" x 6'9" |
|
Main Level |
Living Room/fireplace |
|
|
16'1" x 11'6" |
|
Main Level |
Dining Room |
|
|
12'0" x 10'5" |
|
Main Level |
Kitchen |
|
|
12'0" x 11'6" |
|
Main Level |
Primary Bedroom |
|
|
14'2" x 13'0" |
|
Main Level |
4pc Ensuite Bath |
|
|
12'3" x 11'6" |
|
Main Level |
Other |
|
|
11'0" x 6'7" |
|
Main Level |
Bedroom |
|
|
11'0" x 10'0" |
|
Main Level |
Laundry Room |
|
|
12'2" x 10'8" |
https://www.realtor.ca/real-estate/26805376/112-abbey-crescent-russell-olde-towne-west
