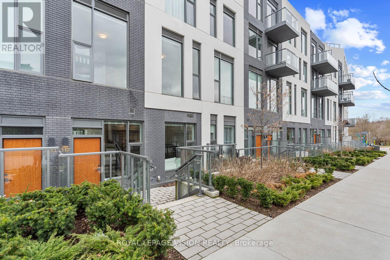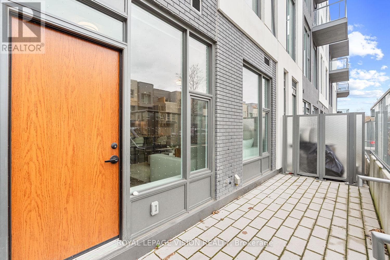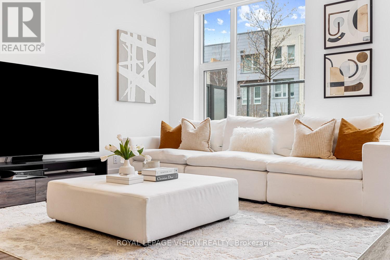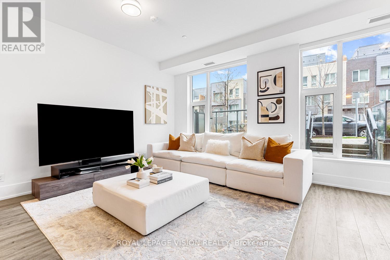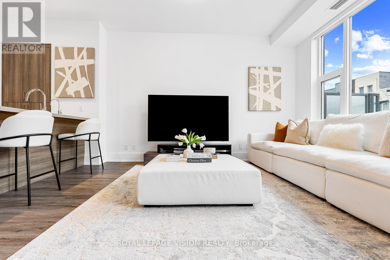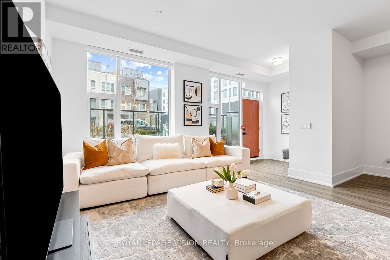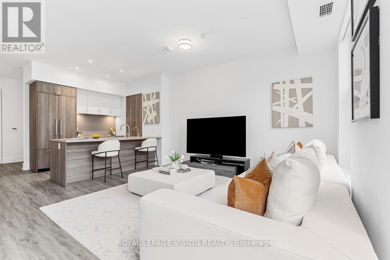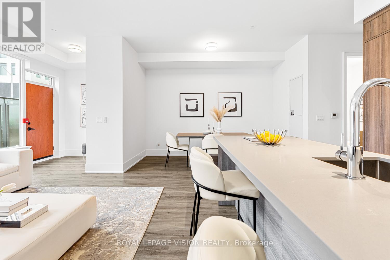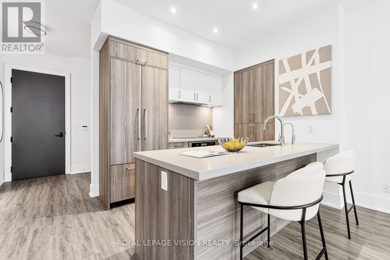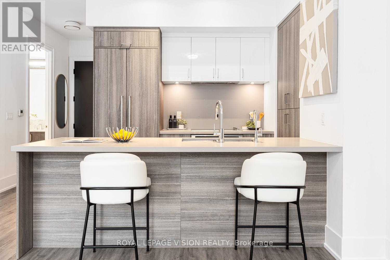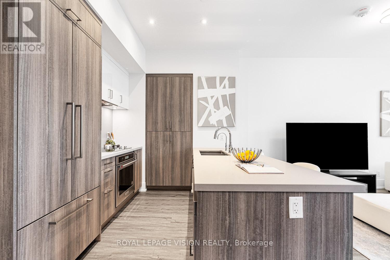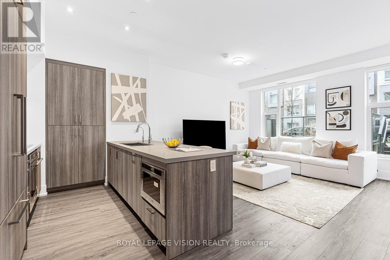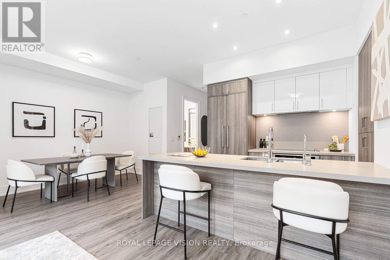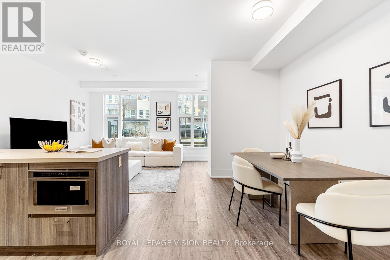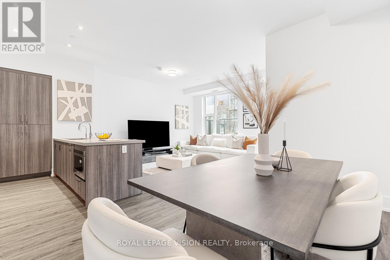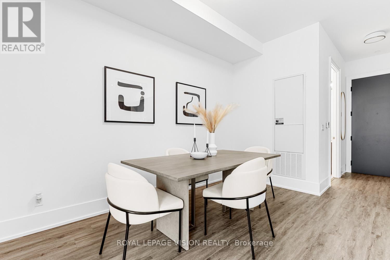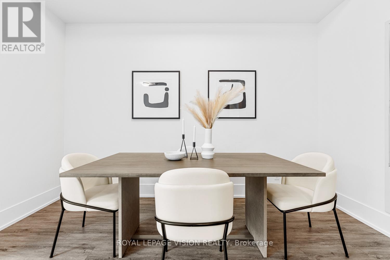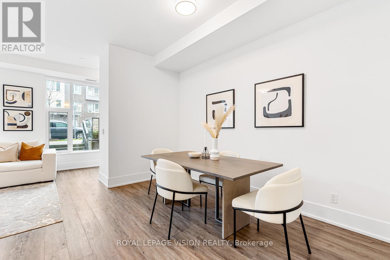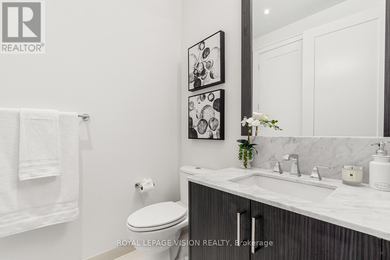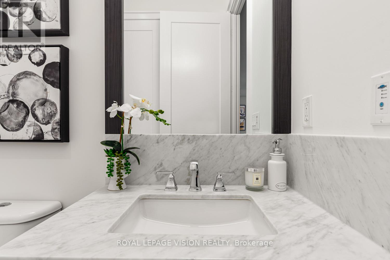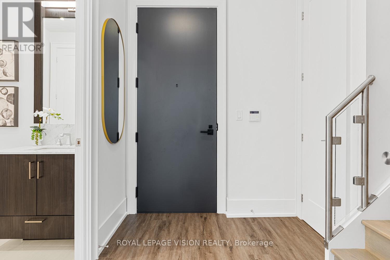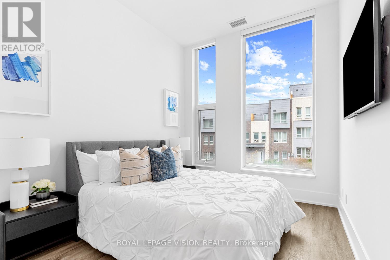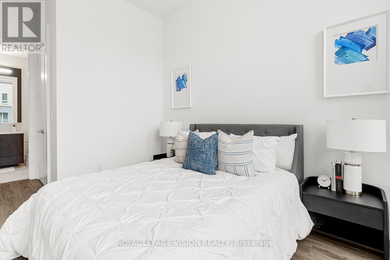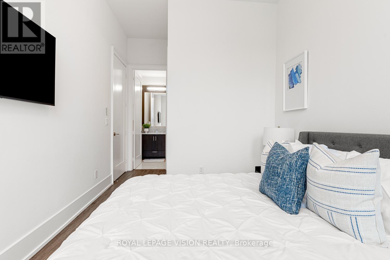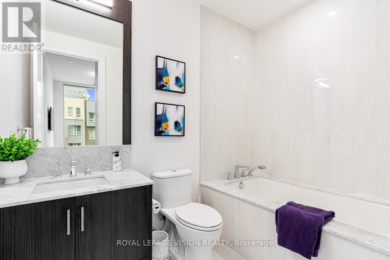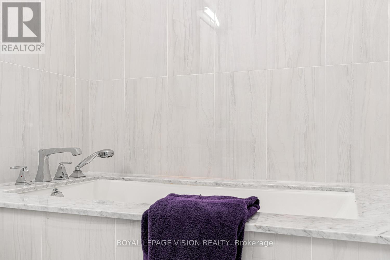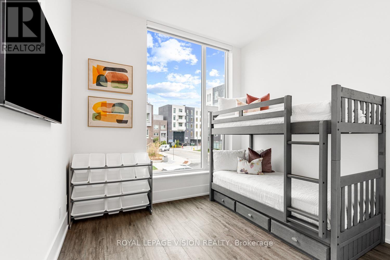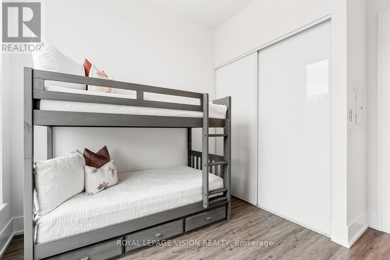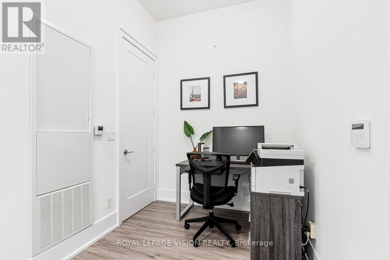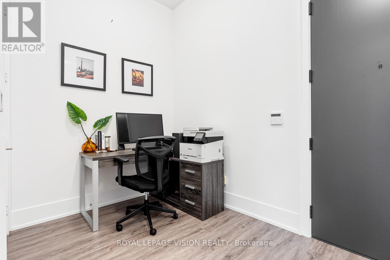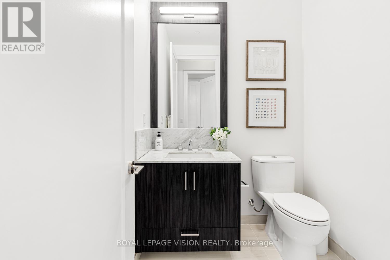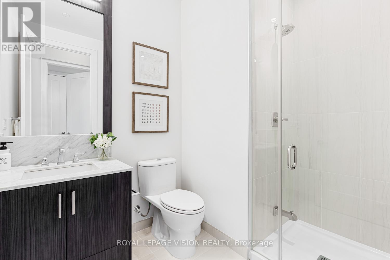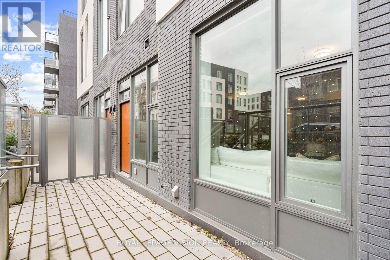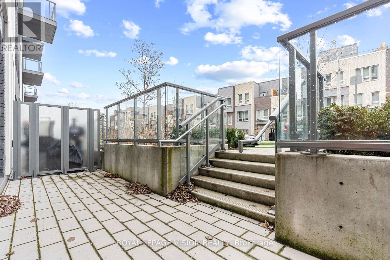3 Bedroom
3 Bathroom
Indoor Pool, Outdoor Pool
Central Air Conditioning
Forced Air
$1,299,000Maintenance,
$876.88 Monthly
Maintenance,
$876.88 MonthlyScala Condos & Towns built by Top-Rated Builder Tridel. 2 Bedroom + Den with 3 Bathrooms & 2 Parking Spaces. Open Concept Living Space. Floor-to-ceiling windows With Upgraded Motorized Roller Blinds. Modern Kitchen with Quartz Countertops and Contemporary Soft Close Cabinetry. A Few Steps Away From Don River Trails, Shopping, Restaurants, TTC Subway, Ikea, North York General Hospital, Fairview Mall, Bayview Village Mall, Hwy 401/404. Amenities: Party Room, Dining Areas, Indoor And Outdoor Pool, Theatre, Fitness Centre And More. (id:47351)
Property Details
| MLS® Number | C8253740 |
| Property Type | Single Family |
| Community Name | Bayview Village |
| Amenities Near By | Hospital, Park, Public Transit |
| Features | Cul-de-sac, Conservation/green Belt |
| Parking Space Total | 2 |
| Pool Type | Indoor Pool, Outdoor Pool |
Building
| Bathroom Total | 3 |
| Bedrooms Above Ground | 2 |
| Bedrooms Below Ground | 1 |
| Bedrooms Total | 3 |
| Amenities | Picnic Area, Exercise Centre |
| Cooling Type | Central Air Conditioning |
| Exterior Finish | Stucco |
| Heating Fuel | Natural Gas |
| Heating Type | Forced Air |
| Type | Row / Townhouse |
Parking
| Visitor Parking |
Land
| Acreage | No |
| Land Amenities | Hospital, Park, Public Transit |
| Surface Water | River/stream |
Rooms
| Level | Type | Length | Width | Dimensions |
|---|---|---|---|---|
| Second Level | Primary Bedroom | 3.45 m | 2.87 m | 3.45 m x 2.87 m |
| Second Level | Bedroom 2 | 3.18 m | 2.9 m | 3.18 m x 2.9 m |
| Second Level | Den | 2.26 m | 2.13 m | 2.26 m x 2.13 m |
| Second Level | Bathroom | 1.88 m | 1.68 m | 1.88 m x 1.68 m |
| Main Level | Kitchen | 6.91 m | 6.17 m | 6.91 m x 6.17 m |
| Main Level | Living Room | 6.91 m | 6.17 m | 6.91 m x 6.17 m |
| Main Level | Dining Room | 4.01 m | 2.54 m | 4.01 m x 2.54 m |
https://www.realtor.ca/real-estate/26779006/112-25-adra-grado-way-toronto-bayview-village
