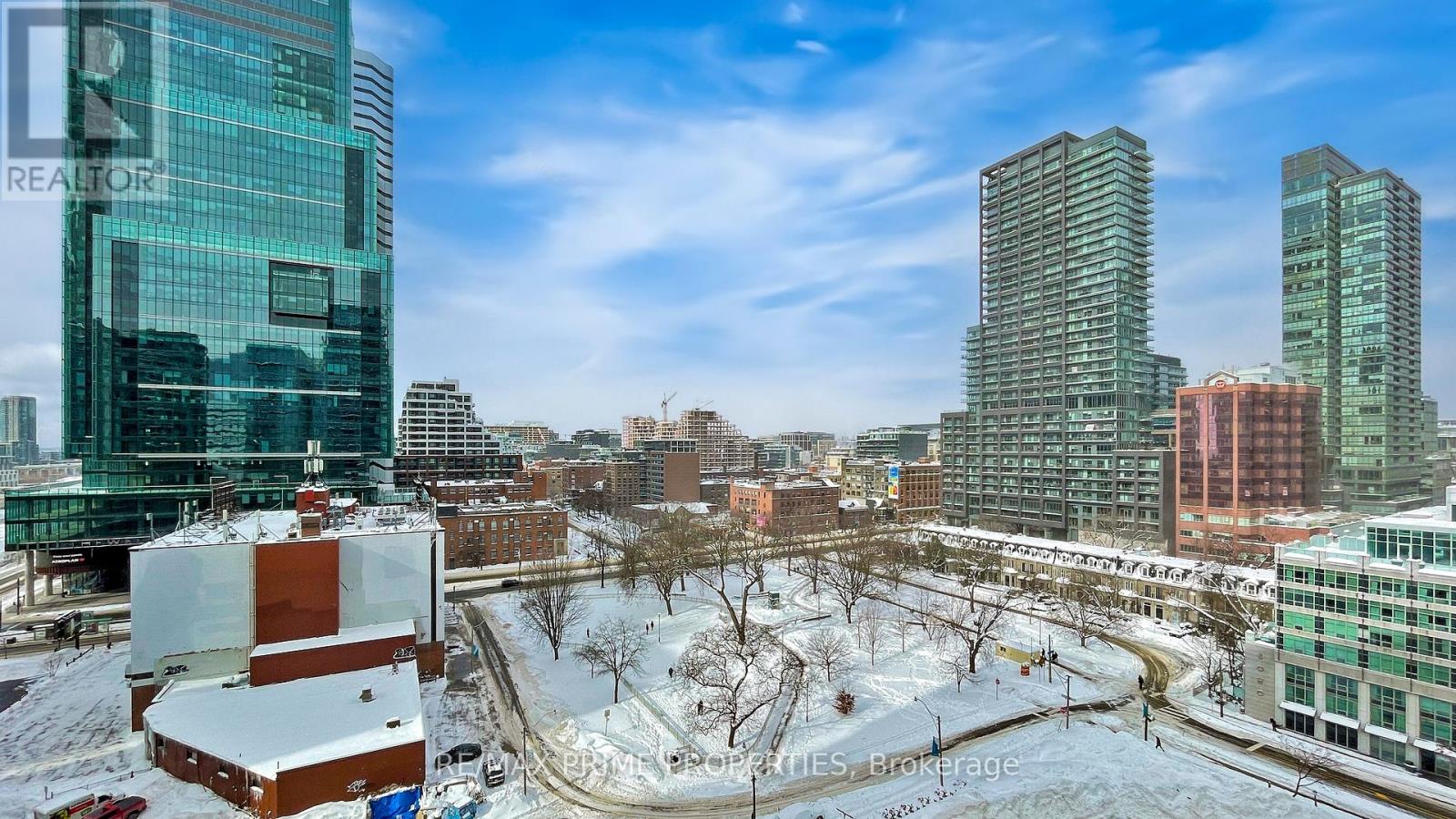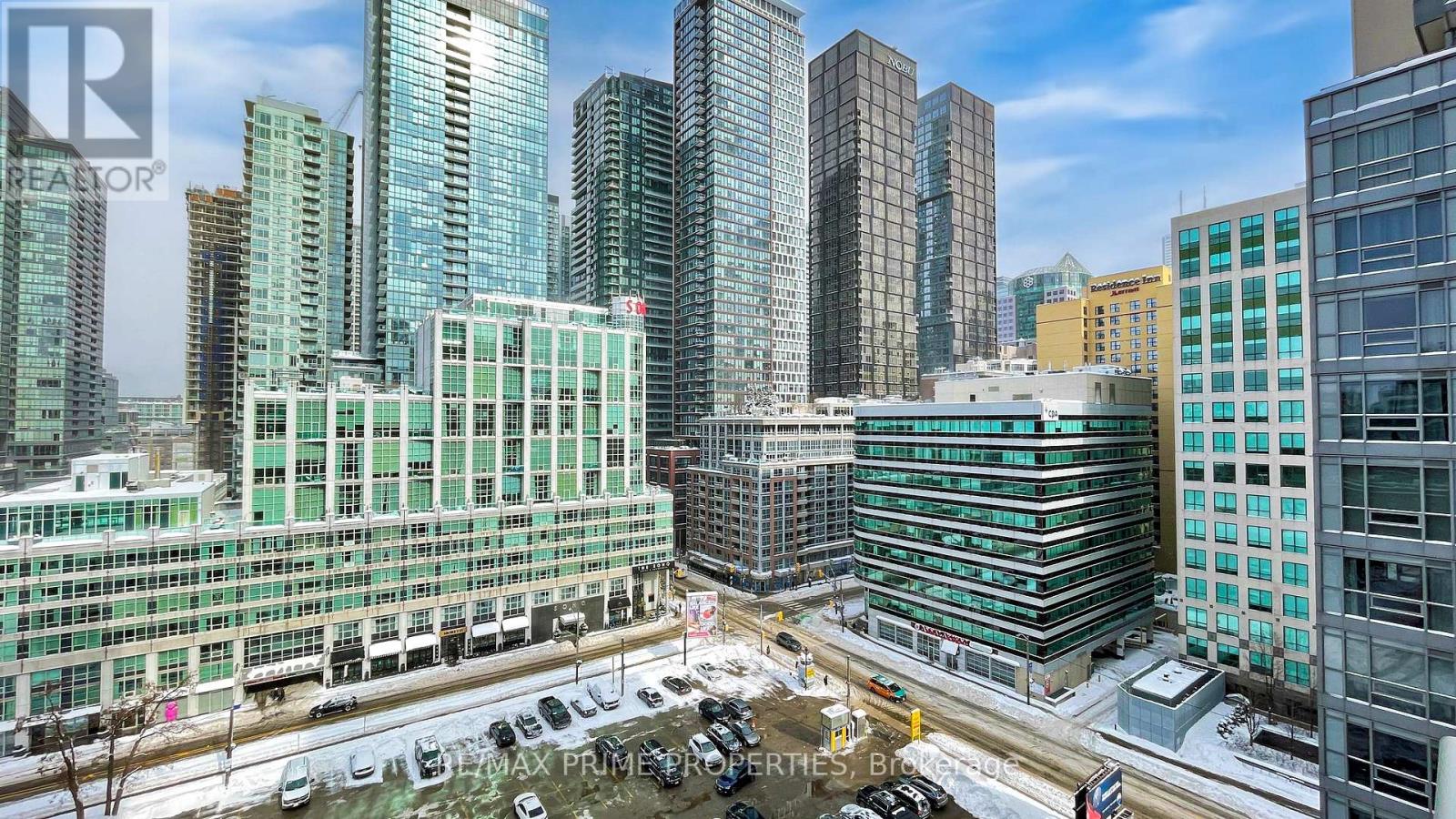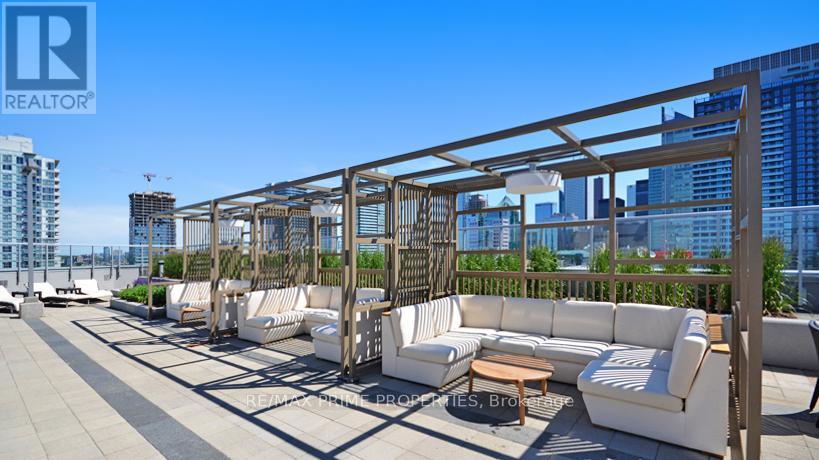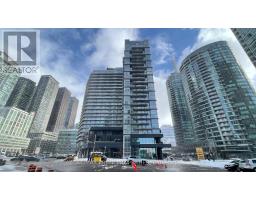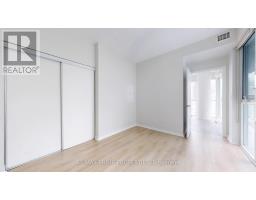1116 - 352 Front Street W Toronto, Ontario M5V 0K3
1 Bedroom
1 Bathroom
500 - 599 ft2
Central Air Conditioning
Forced Air
$549,990Maintenance, Heat, Water, Cable TV, Common Area Maintenance, Insurance
$465.53 Monthly
Maintenance, Heat, Water, Cable TV, Common Area Maintenance, Insurance
$465.53 MonthlyLuxury High-Rise Condo In The Heart Of Downtown. Stunning Open Concept With Floor To Ceiling Views. Enjoy Amazing Scenic SW Views From The 250Sq Ft Wrap Around Balcony. Well Designed Open Concept Floor Plan Makes Great Use Of Space. S/S Fridge, Stove, Microwave, B/I Dishwasher And Washer & Dryer. All Electric Light Fixtures. Locker Included. Amenities: Rooftop Terrace & Party Room, Gym W/Sauna, Media Room And Guest Suites. (id:47351)
Property Details
| MLS® Number | C11991620 |
| Property Type | Single Family |
| Community Name | Waterfront Communities C1 |
| Community Features | Pets Not Allowed |
| Features | Balcony, Carpet Free |
Building
| Bathroom Total | 1 |
| Bedrooms Above Ground | 1 |
| Bedrooms Total | 1 |
| Age | 6 To 10 Years |
| Amenities | Exercise Centre, Party Room, Sauna, Storage - Locker |
| Cooling Type | Central Air Conditioning |
| Exterior Finish | Concrete |
| Flooring Type | Laminate |
| Heating Fuel | Natural Gas |
| Heating Type | Forced Air |
| Size Interior | 500 - 599 Ft2 |
| Type | Apartment |
Land
| Acreage | No |
Rooms
| Level | Type | Length | Width | Dimensions |
|---|---|---|---|---|
| Main Level | Kitchen | 6.62 m | 4.03 m | 6.62 m x 4.03 m |
| Main Level | Dining Room | 6.62 m | 4.03 m | 6.62 m x 4.03 m |
| Main Level | Living Room | 6.62 m | 4.03 m | 6.62 m x 4.03 m |
| Main Level | Bedroom | 3.13 m | 2.97 m | 3.13 m x 2.97 m |























