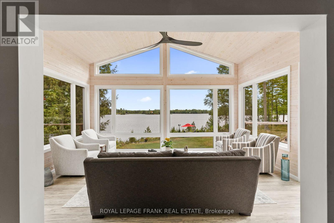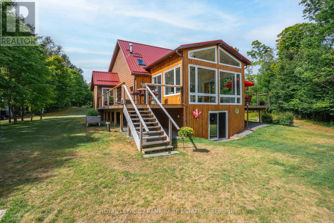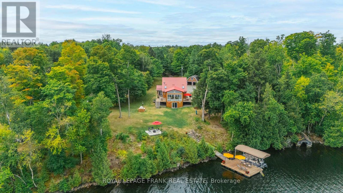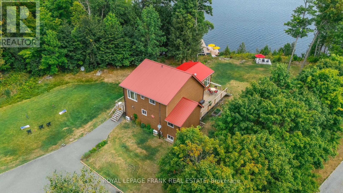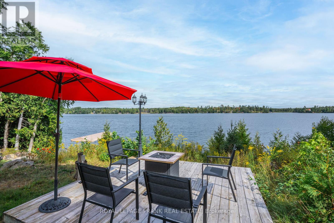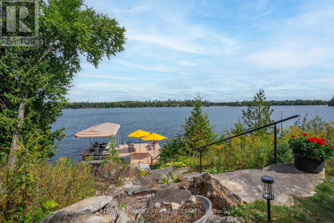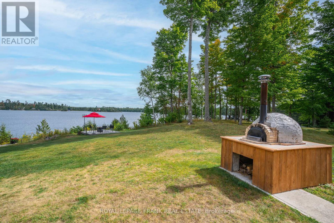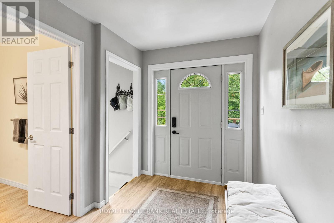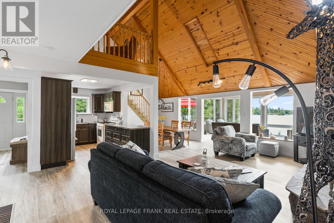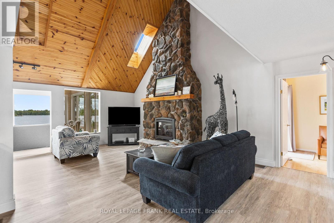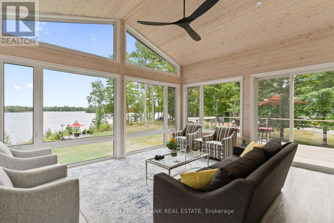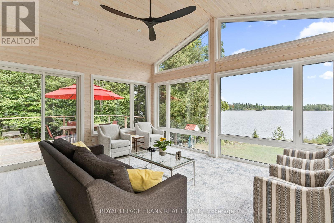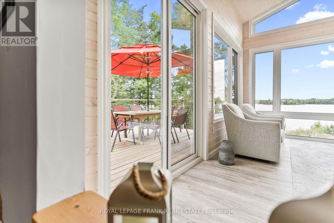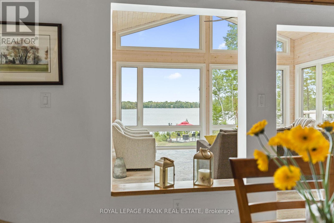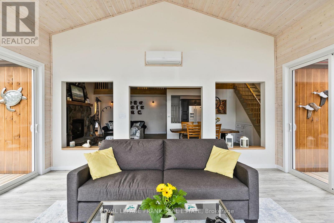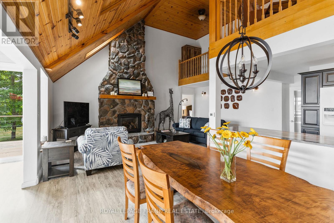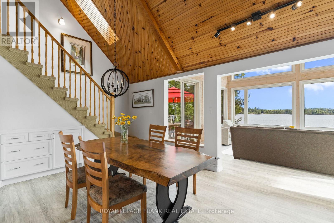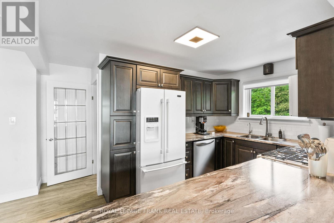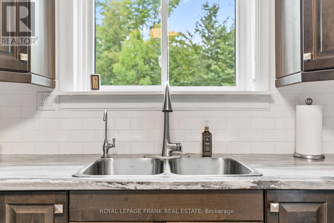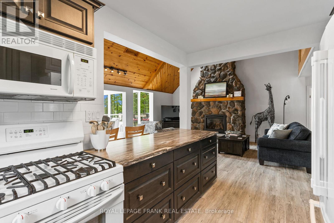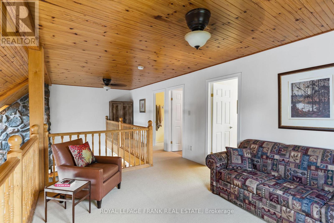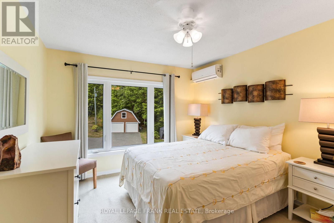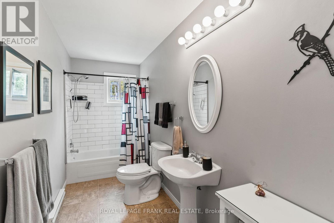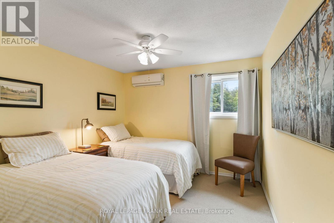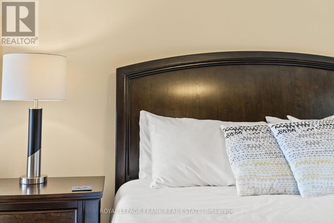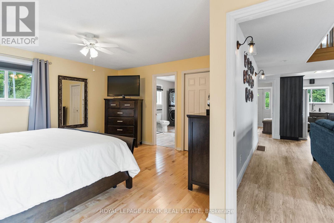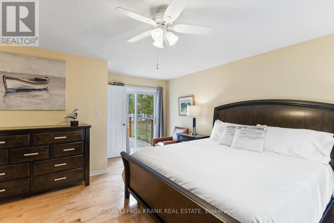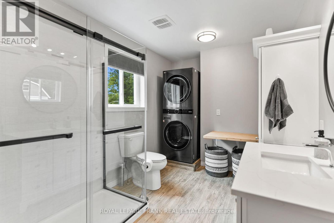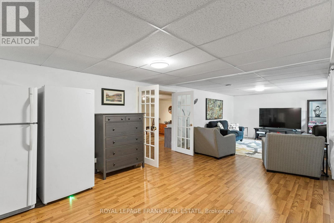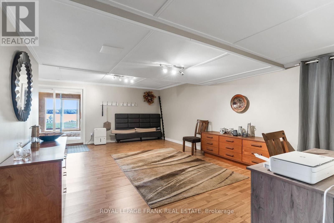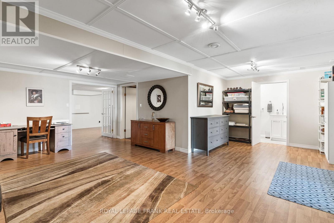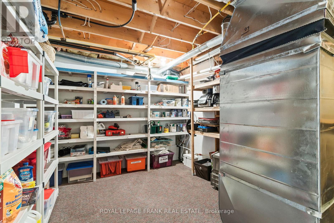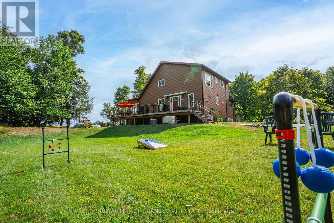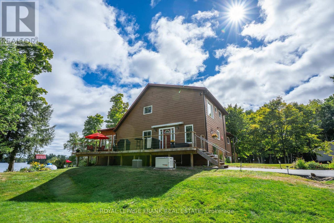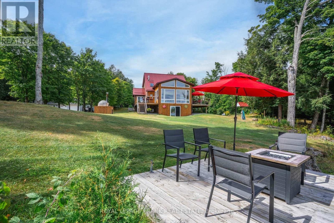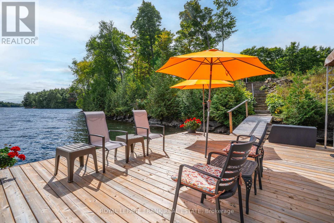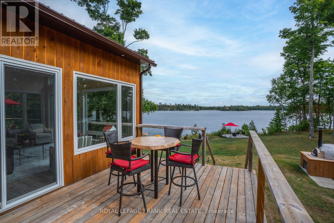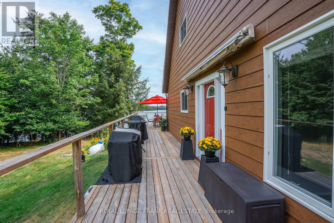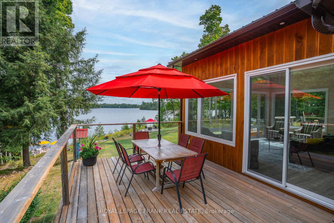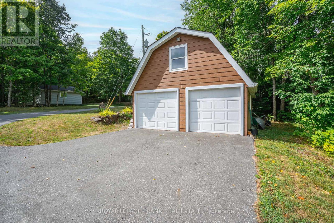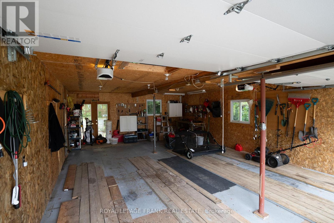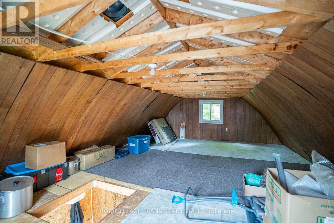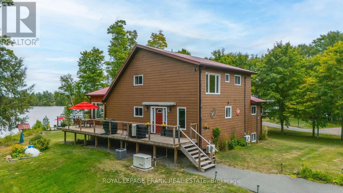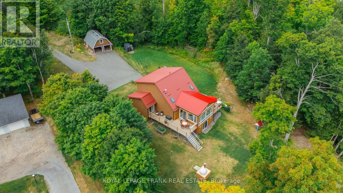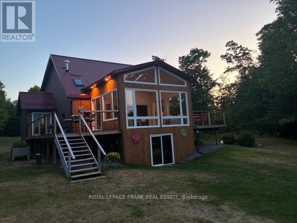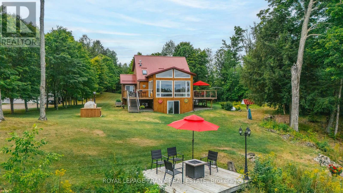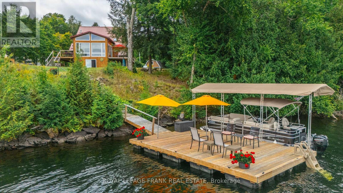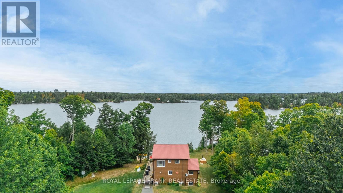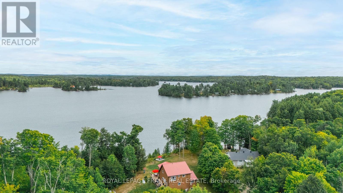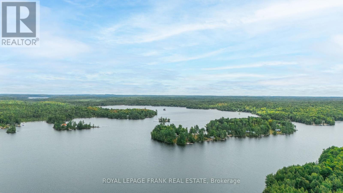3 Bedroom
4 Bathroom
1,500 - 2,000 ft2
Fireplace
Central Air Conditioning
Heat Pump, Not Known
Waterfront On Lake
$1,145,000
Welcome to this exceptional year-round retreat on the shores of Steenburg Lake, a true lakeside gem offering both luxury and tranquility. This turn-key waterfront home is located at 1115A Steenburg Lake Road North in Limerick, Ontario. With over 2,700 sq. ft. of finished living space, the home combines contemporary living with nature's beauty and features 3 bedrooms and 4 bathrooms. Step inside the spacious, open-concept main floor to a living room with a cathedral ceiling and a full-height fieldstone propane fireplace. Floor-to-ceiling windows offer uninterrupted, panoramic views of the lake, filling the space with natural light. The main level features a primary bedroom with a 3-piece ensuite, a walk-in closet, and an integrated laundry area. The room opens directly onto the deck. The upper level has two additional bedrooms with separate heat pumps and a full 4-piece bath. The lower level includes a recreation room, a family room, a 2-piece bath, and a walkout to the outdoors. The property spans nearly 2 acres, with over 180 ft of prime waterfront. The shoreline has a clean, hard bottom. Enjoy the outdoors with an oversized 16x26 ft dock, complete with a boat awning. There is also an outdoor brick pizza oven. A detached 2-bay, 20x28 ft garage with a storage loft provides ample space for vehicles and storage. The property is on a year-round, municipally maintained paved road. Recent upgrades to the home include a propane furnace, Generac generator, a sunroom addition with a heat pump, all new decking, and new flooring throughout most of the main floor. Ready for your own lakeside lifestyle? This exceptional property has been lovingly cared for and is waiting to be filled with new memories. Don't miss this opportunity to own a true lakeside gem come and see for yourself why you'll never want to leave. (id:47351)
Property Details
|
MLS® Number
|
X12368498 |
|
Property Type
|
Single Family |
|
Community Name
|
Limerick |
|
Amenities Near By
|
Beach, Marina |
|
Easement
|
Unknown |
|
Equipment Type
|
Propane Tank |
|
Features
|
Wooded Area, Irregular Lot Size |
|
Parking Space Total
|
12 |
|
Rental Equipment Type
|
Propane Tank |
|
Structure
|
Deck |
|
View Type
|
Lake View, Direct Water View |
|
Water Front Type
|
Waterfront On Lake |
Building
|
Bathroom Total
|
4 |
|
Bedrooms Above Ground
|
3 |
|
Bedrooms Total
|
3 |
|
Age
|
31 To 50 Years |
|
Amenities
|
Fireplace(s) |
|
Appliances
|
Central Vacuum, Water Heater, Dishwasher, Dryer, Furniture, Stove, Washer, Refrigerator |
|
Basement Development
|
Finished |
|
Basement Features
|
Walk Out |
|
Basement Type
|
Full (finished) |
|
Construction Style Attachment
|
Detached |
|
Cooling Type
|
Central Air Conditioning |
|
Exterior Finish
|
Wood |
|
Fire Protection
|
Smoke Detectors |
|
Fireplace Present
|
Yes |
|
Fireplace Total
|
1 |
|
Foundation Type
|
Wood |
|
Half Bath Total
|
2 |
|
Heating Fuel
|
Electric, Propane |
|
Heating Type
|
Heat Pump, Not Known |
|
Stories Total
|
2 |
|
Size Interior
|
1,500 - 2,000 Ft2 |
|
Type
|
House |
|
Utility Power
|
Generator |
|
Utility Water
|
Drilled Well |
Parking
Land
|
Access Type
|
Private Docking |
|
Acreage
|
No |
|
Land Amenities
|
Beach, Marina |
|
Sewer
|
Septic System |
|
Size Depth
|
463 Ft ,4 In |
|
Size Frontage
|
183 Ft ,1 In |
|
Size Irregular
|
183.1 X 463.4 Ft ; Irregular |
|
Size Total Text
|
183.1 X 463.4 Ft ; Irregular|1/2 - 1.99 Acres |
|
Surface Water
|
Lake/pond |
|
Zoning Description
|
Sr |
Rooms
| Level |
Type |
Length |
Width |
Dimensions |
|
Second Level |
Loft |
3.26 m |
3.99 m |
3.26 m x 3.99 m |
|
Second Level |
Bedroom |
4.05 m |
3.32 m |
4.05 m x 3.32 m |
|
Second Level |
Bedroom |
4.05 m |
3.22 m |
4.05 m x 3.22 m |
|
Second Level |
Bathroom |
4.05 m |
1.5 m |
4.05 m x 1.5 m |
|
Basement |
Recreational, Games Room |
4.05 m |
9.64 m |
4.05 m x 9.64 m |
|
Basement |
Other |
6.46 m |
6.97 m |
6.46 m x 6.97 m |
|
Basement |
Bathroom |
3.2 m |
1.17 m |
3.2 m x 1.17 m |
|
Basement |
Utility Room |
1.07 m |
2.33 m |
1.07 m x 2.33 m |
|
Basement |
Other |
4.86 m |
5.52 m |
4.86 m x 5.52 m |
|
Basement |
Other |
3.16 m |
3.99 m |
3.16 m x 3.99 m |
|
Main Level |
Living Room |
6.46 m |
4.29 m |
6.46 m x 4.29 m |
|
Main Level |
Dining Room |
3.2 m |
3.02 m |
3.2 m x 3.02 m |
|
Main Level |
Kitchen |
2.52 m |
3.95 m |
2.52 m x 3.95 m |
|
Main Level |
Primary Bedroom |
5.22 m |
4.37 m |
5.22 m x 4.37 m |
|
Main Level |
Bathroom |
2.47 m |
3.3 m |
2.47 m x 3.3 m |
|
Main Level |
Bathroom |
2.47 m |
1.76 m |
2.47 m x 1.76 m |
|
Main Level |
Sunroom |
4.87 m |
5.52 m |
4.87 m x 5.52 m |
Utilities
|
Cable
|
Available |
|
Electricity
|
Installed |
|
Electricity Connected
|
Connected |
|
Telephone
|
Nearby |
https://www.realtor.ca/real-estate/28786569/1115a-steenburg-lake-road-n-limerick-limerick
