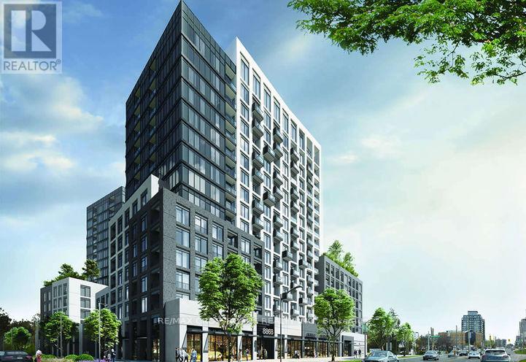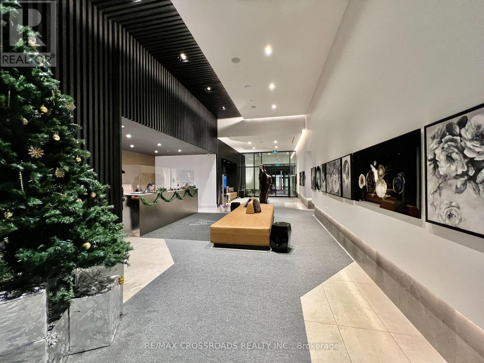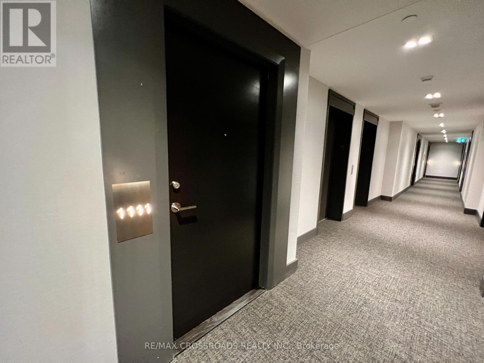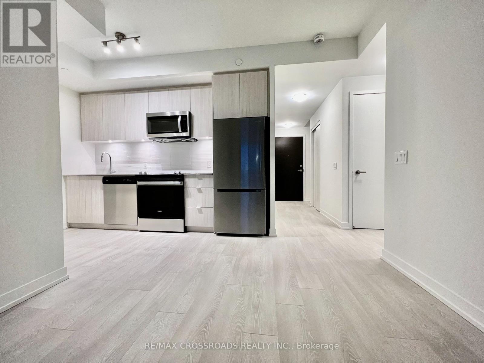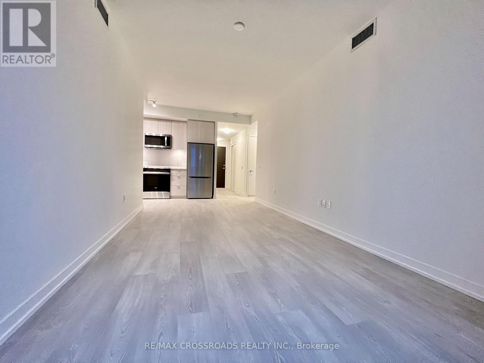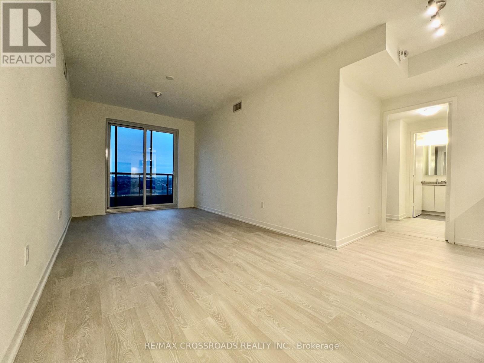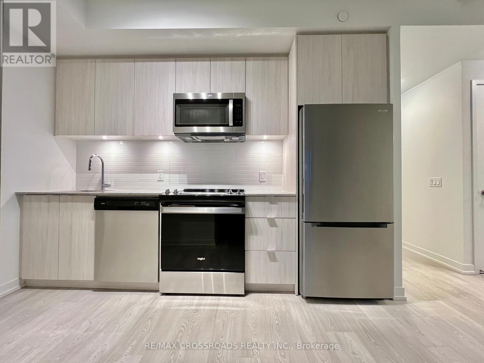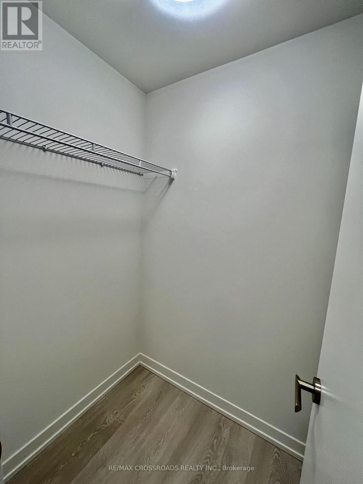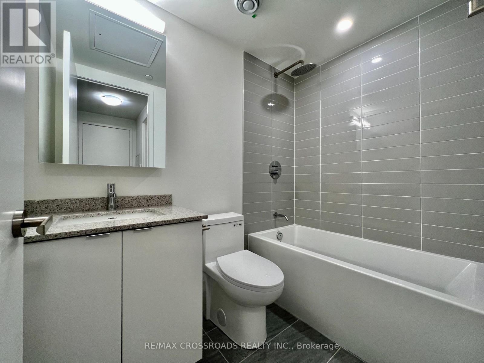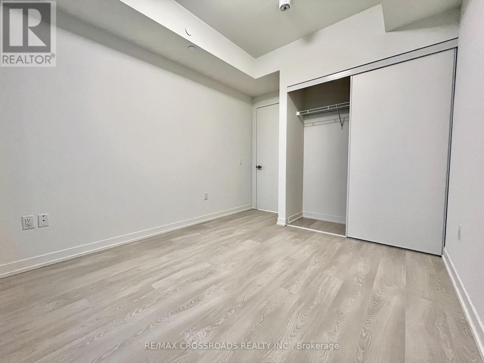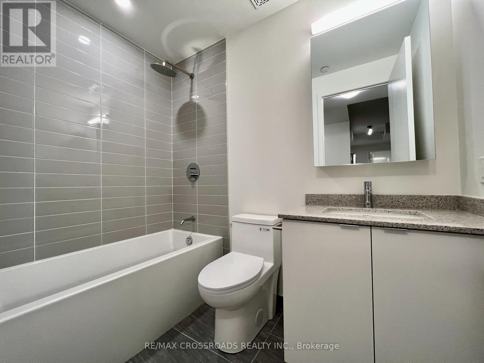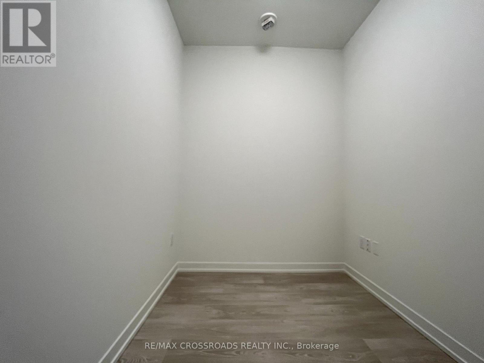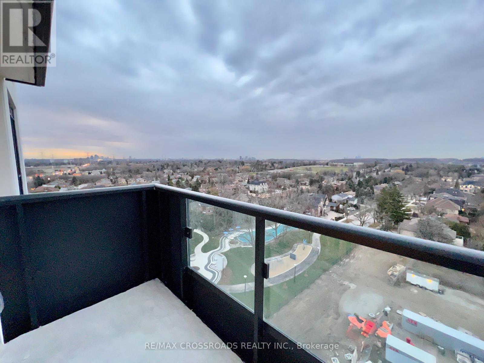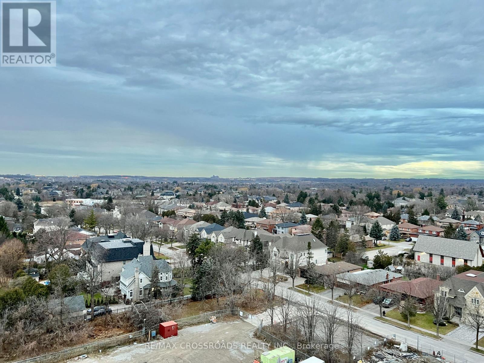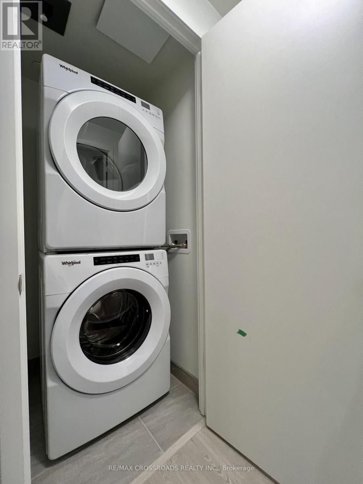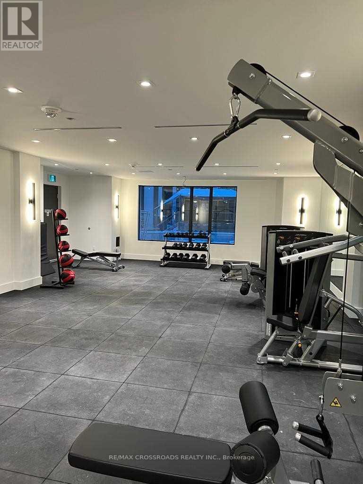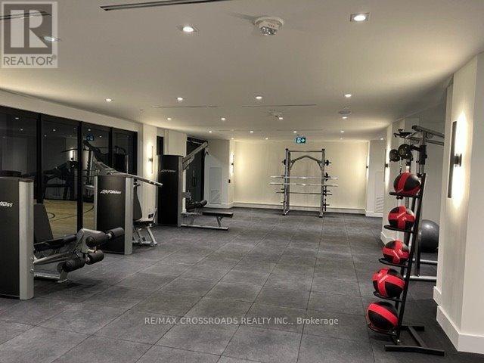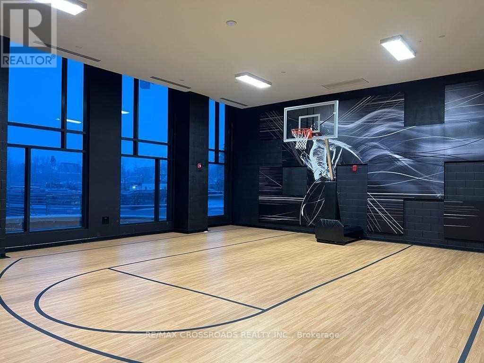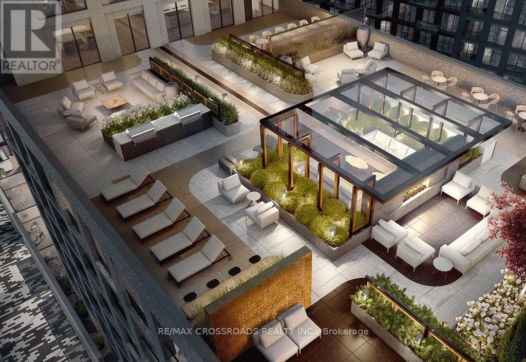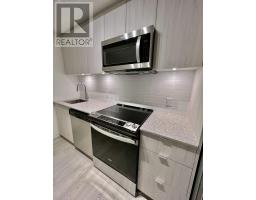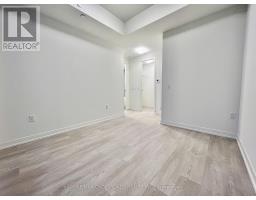3 Bedroom
2 Bathroom
Central Air Conditioning
Forced Air
$3,150 Monthly
Brand New Luxury 'Westwood Gardens' Condo In Prestigious South Richvale With Outstanding Clear West Views On A High Floor. Large Two Bedroom Plus Den Suite With Clean Finishes: White Colour Wood Floors T/O, 9' Ceilings, Spacious Bathrooms With Rain-Head Shower & Walk-Out Balcony. Modern Kitchen With Granite Counters, Stainless Steel Appliances & Backsplash. Ensuite Washer/Dryer. Ultra Modern Building Amenities Include Fitness Room With Basketball Court, Yoga Room, Sauna, Dog Spa & Rooftop Terrace. Close To Shopping Centres, Transit (Langstaff Go, Yrt), Hwy 7 And 407, Morgan Boyle Park & More! **** EXTRAS **** Fridge, Stove, Range Hood, Dishwasher, Washer, Dryer, Furnace, Cac, Gdo+Remote, All Existing Light Fixtures, All Existing Window Coverings. (id:47351)
Property Details
|
MLS® Number
|
N8168014 |
|
Property Type
|
Single Family |
|
Community Name
|
South Richvale |
|
Amenities Near By
|
Park, Place Of Worship, Public Transit, Schools |
|
Community Features
|
Community Centre |
|
Features
|
Balcony |
|
Parking Space Total
|
1 |
Building
|
Bathroom Total
|
2 |
|
Bedrooms Above Ground
|
2 |
|
Bedrooms Below Ground
|
1 |
|
Bedrooms Total
|
3 |
|
Amenities
|
Storage - Locker, Security/concierge, Party Room, Visitor Parking, Exercise Centre |
|
Cooling Type
|
Central Air Conditioning |
|
Exterior Finish
|
Concrete |
|
Heating Fuel
|
Natural Gas |
|
Heating Type
|
Forced Air |
|
Type
|
Apartment |
Parking
Land
|
Acreage
|
No |
|
Land Amenities
|
Park, Place Of Worship, Public Transit, Schools |
Rooms
| Level |
Type |
Length |
Width |
Dimensions |
|
Ground Level |
Living Room |
6.55 m |
3.04 m |
6.55 m x 3.04 m |
|
Ground Level |
Dining Room |
6.55 m |
3.04 m |
6.55 m x 3.04 m |
|
Ground Level |
Kitchen |
|
|
Measurements not available |
|
Ground Level |
Primary Bedroom |
2.99 m |
2.89 m |
2.99 m x 2.89 m |
|
Ground Level |
Bedroom 2 |
3.04 m |
2.79 m |
3.04 m x 2.79 m |
|
Ground Level |
Den |
1.98 m |
2.13 m |
1.98 m x 2.13 m |
https://www.realtor.ca/real-estate/26660330/1111w-3-rosewater-st-richmond-hill-south-richvale
