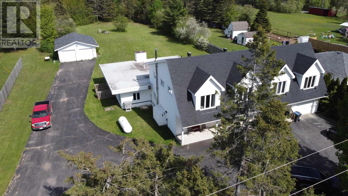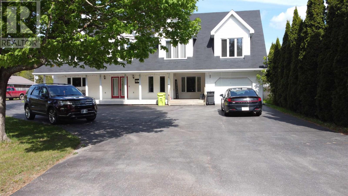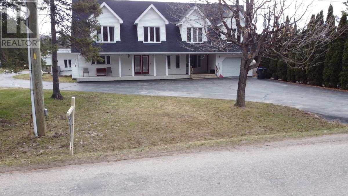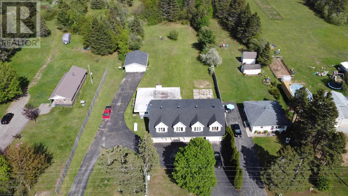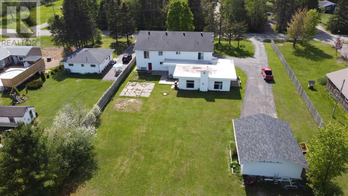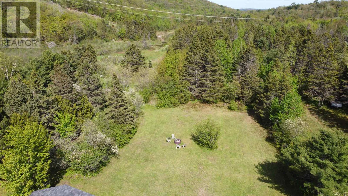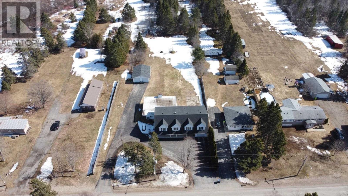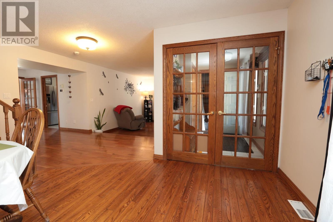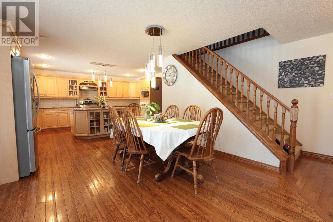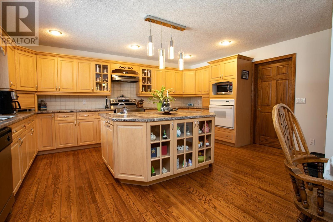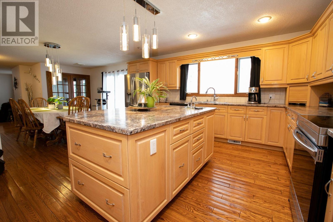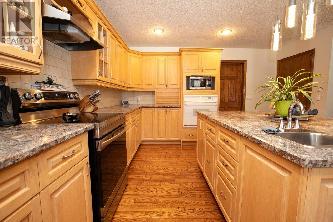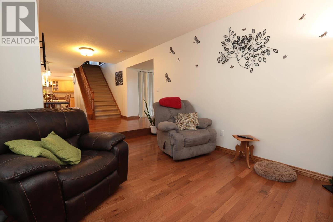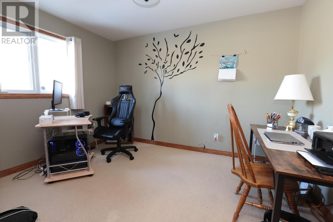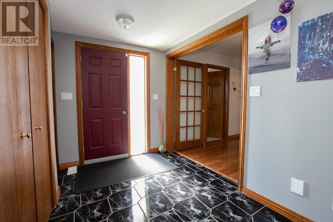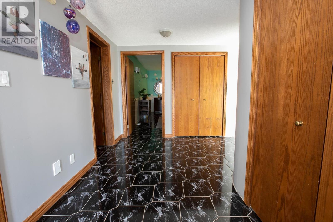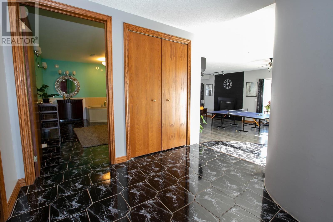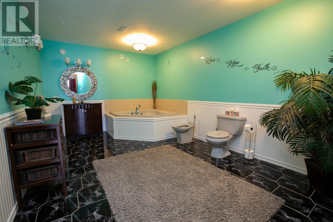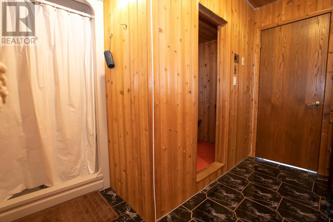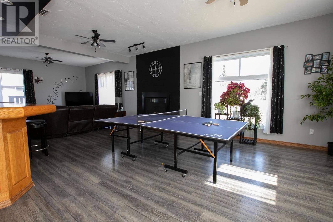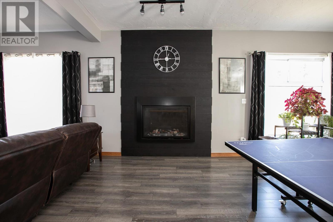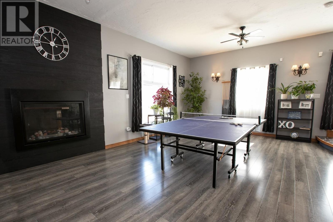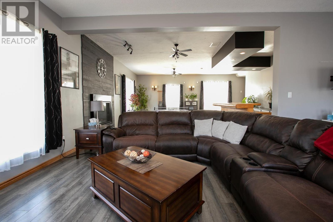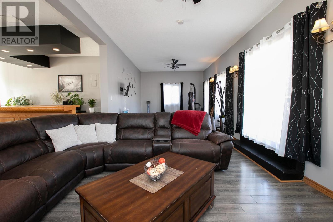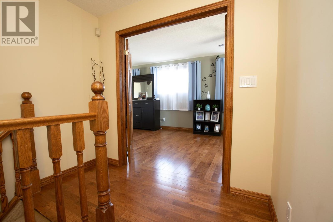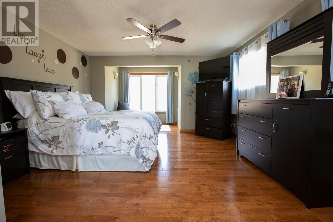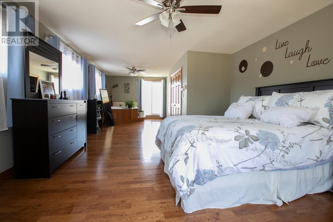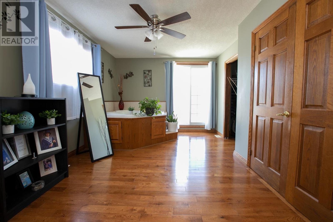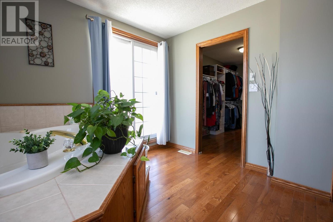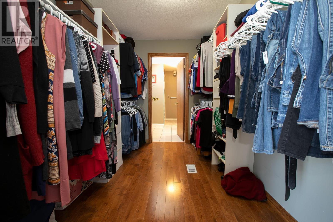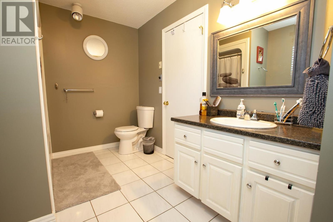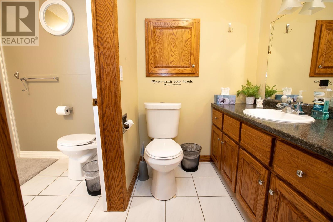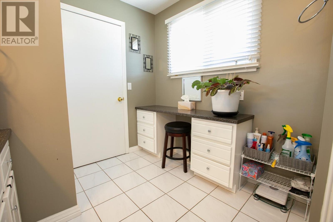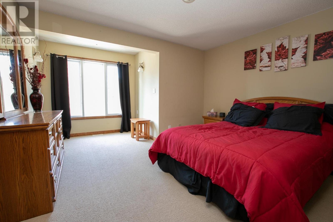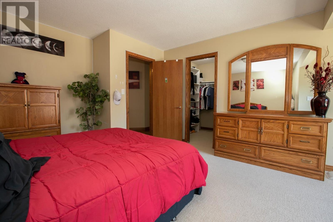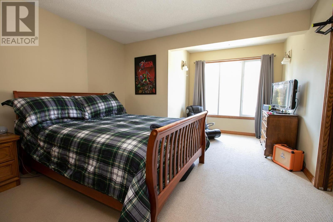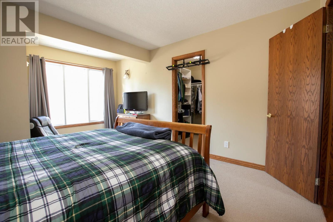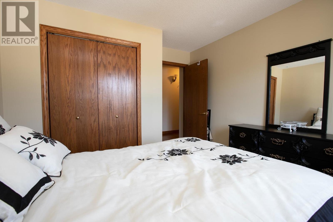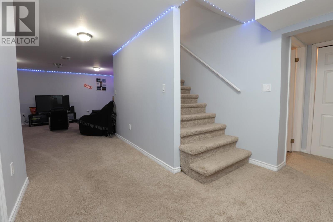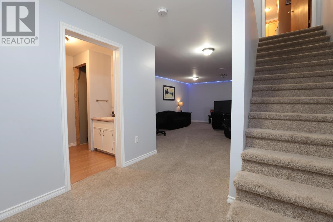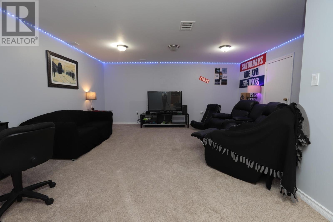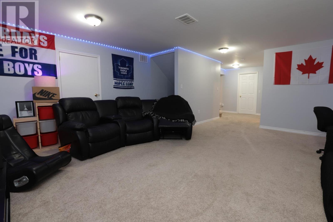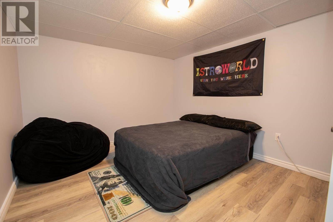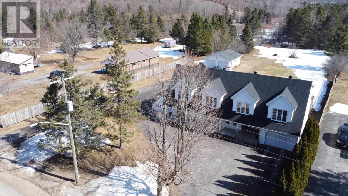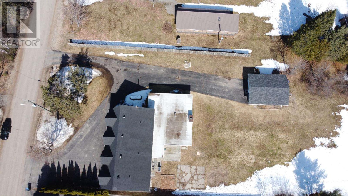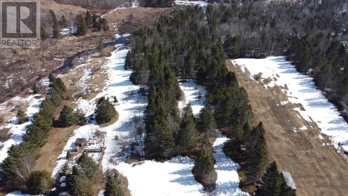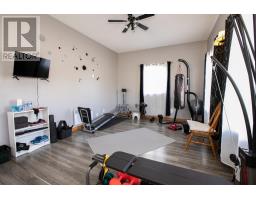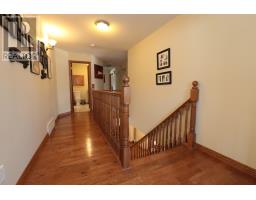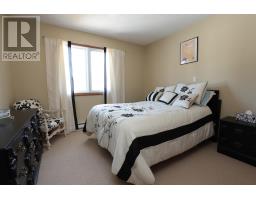7 Bedroom
6 Bathroom
4612
Central Air Conditioning
Forced Air
Acreage
$805,000
This expansive cape cod gem sits on top of the city with over 4000 square feet and 2.92 acres of property to spread out and enjoy all year long. The upper level features 4 spacious and bright bedrooms. The primary is a large suite with double doors, jetted tub, large walk-through closet and full ensuite. Walk-in closets are also featured in 2 of the other 3 bedrooms on this level, so no one misses any space. The main level has a very large kitchen with an island, plenty of prepping, cooking, and cabinetry space, a separate dining room, laundry, a sitting area, and a bedroom (currently an office). The showstopper is the great room with an expansive play space for pool or ping-pong, wet bar, massive gas fireplace, surrounded by windows and patio doors to let all the sunshine in! There is also a sauna and spacious main floor bath on this level. The basement has 2 entrances, an additional rec-room, bonus room, workshop, cold room and half bath roughed in for an additional shower if needed. Above the attached garage is a separate 1 bedroom apartment to use to rent out or as an in-law suite. It was rented for $1200/month and is now vacant. Outside, there is a detached heated 24x28 garage, a turn-around drive, and nearly 3 acres of cleared and wooded outside space. Heated by propane forced air furnace, cooled by central air, a drilled well with a newer filtration system, and a 400 amp service round out the incredible features of this home. If you are looking for quality space, you need to visit this home! (id:47351)
Property Details
|
MLS® Number
|
SM240734 |
|
Property Type
|
Single Family |
|
Community Name
|
Sault Ste. Marie |
|
Features
|
Paved Driveway |
|
Structure
|
Deck, Patio(s) |
Building
|
Bathroom Total
|
6 |
|
Bedrooms Above Ground
|
6 |
|
Bedrooms Below Ground
|
1 |
|
Bedrooms Total
|
7 |
|
Amenities
|
Sauna |
|
Appliances
|
Dishwasher, Oven - Built-in, Central Vacuum, Alarm System, Wet Bar, Jetted Tub, Water Purifier, Stove, Dryer, Window Coverings, Washer |
|
Basement Development
|
Partially Finished |
|
Basement Type
|
Partial (partially Finished) |
|
Constructed Date
|
1994 |
|
Construction Style Attachment
|
Detached |
|
Cooling Type
|
Central Air Conditioning |
|
Exterior Finish
|
Vinyl |
|
Flooring Type
|
Hardwood |
|
Foundation Type
|
Poured Concrete |
|
Half Bath Total
|
2 |
|
Heating Fuel
|
Propane |
|
Heating Type
|
Forced Air |
|
Stories Total
|
2 |
|
Size Interior
|
4612 |
|
Utility Water
|
Drilled Well |
Parking
Land
|
Access Type
|
Road Access |
|
Acreage
|
Yes |
|
Sewer
|
Septic System |
|
Size Frontage
|
132.1000 |
|
Size Irregular
|
2.92 |
|
Size Total
|
2.92 Ac|1 - 3 Acres |
|
Size Total Text
|
2.92 Ac|1 - 3 Acres |
Rooms
| Level |
Type |
Length |
Width |
Dimensions |
|
Second Level |
Primary Bedroom |
|
|
30x14.5 |
|
Second Level |
Bedroom |
|
|
12.8x17.8 |
|
Second Level |
Bedroom |
|
|
10.9x10 |
|
Second Level |
Bedroom |
|
|
12.1x15.7 |
|
Second Level |
Bonus Room |
|
|
13.5x23 |
|
Second Level |
Bathroom |
|
|
4 pce |
|
Second Level |
Bathroom |
|
|
2 pce |
|
Second Level |
Bathroom |
|
|
2 pce |
|
Main Level |
Great Room |
|
|
20.6x33.5 |
|
Main Level |
Foyer |
|
|
16x6.5 |
|
Main Level |
Bathroom |
|
|
4 pce |
|
Main Level |
Den |
|
|
11.2x15 |
|
Main Level |
Dining Room |
|
|
12.5x13 |
|
Main Level |
Kitchen |
|
|
13x17 |
|
Main Level |
Office |
|
|
12x11 |
https://www.realtor.ca/real-estate/26736976/1110-old-goulais-bay-rd-sault-ste-marie-sault-ste-marie
