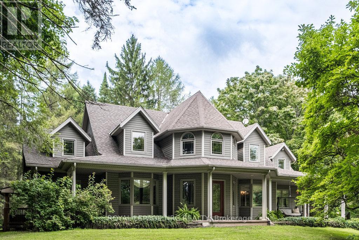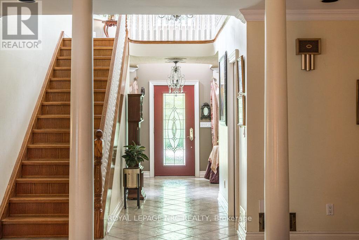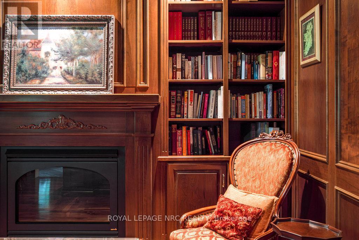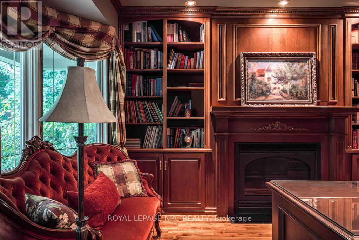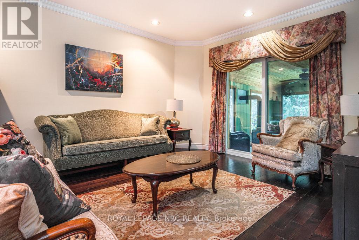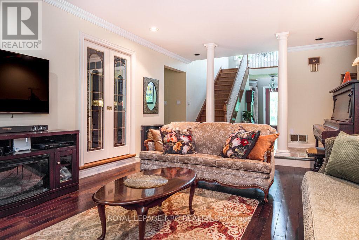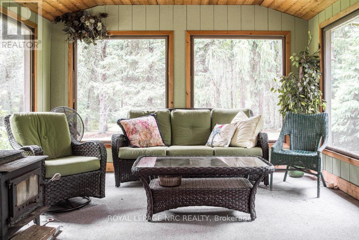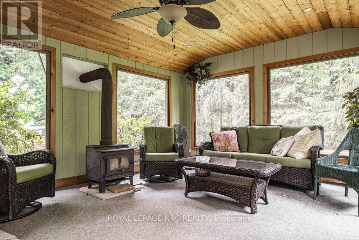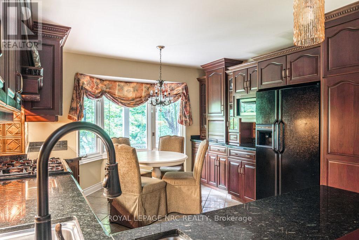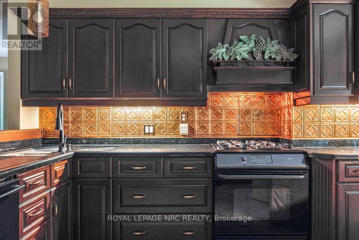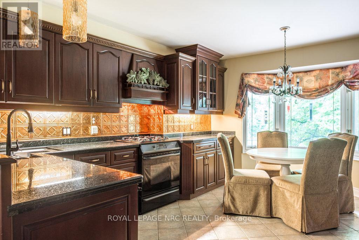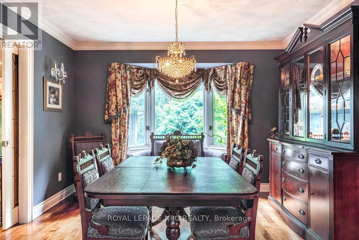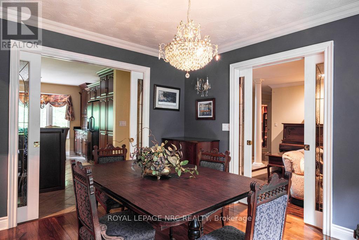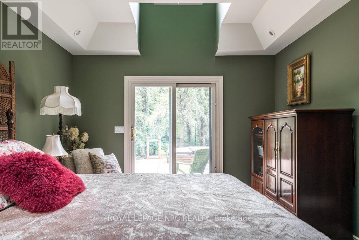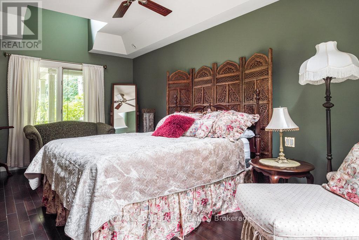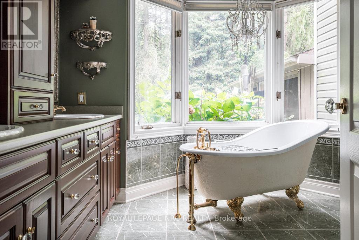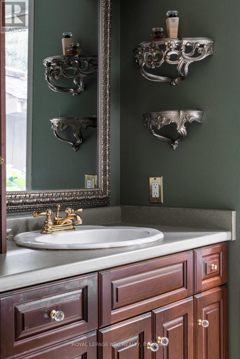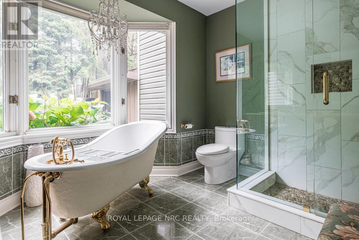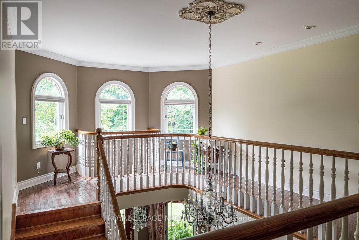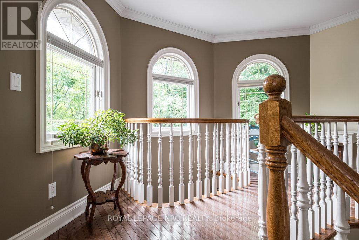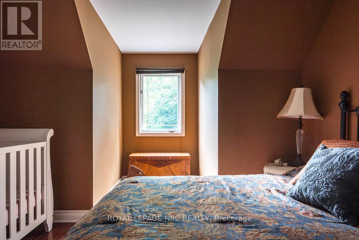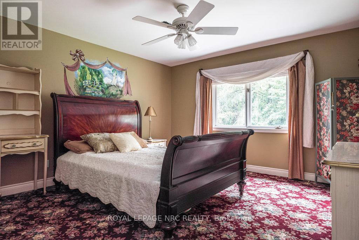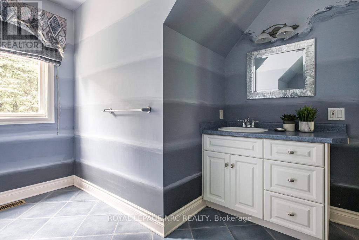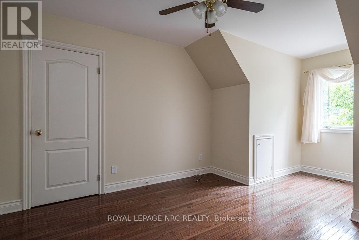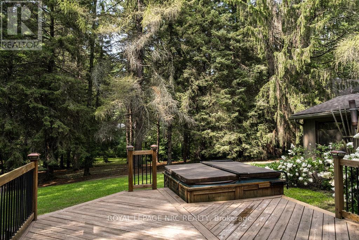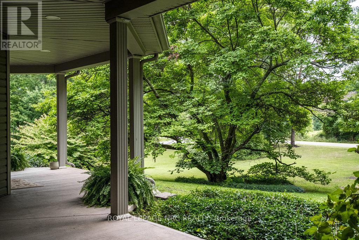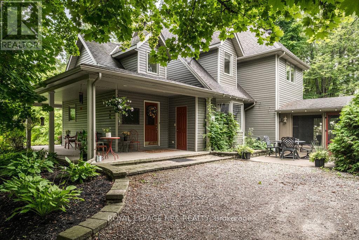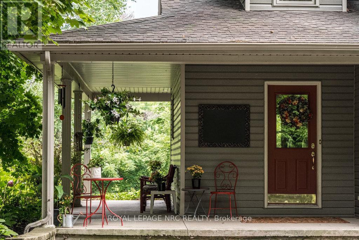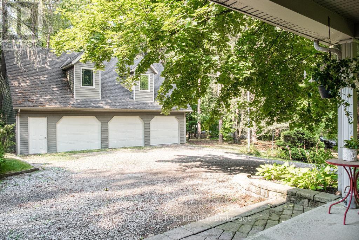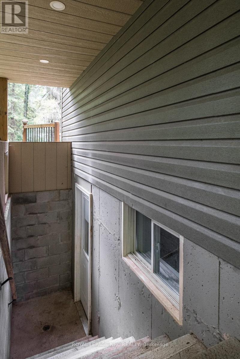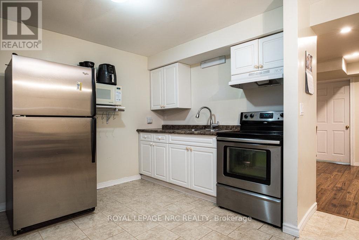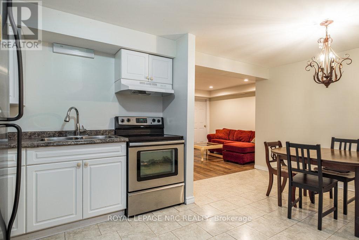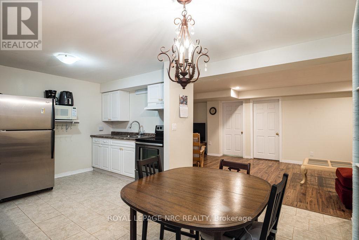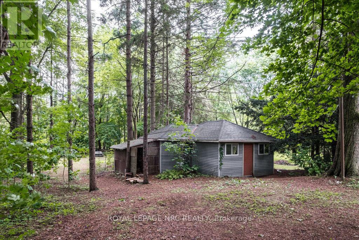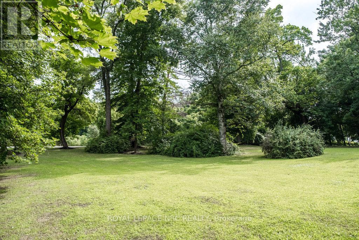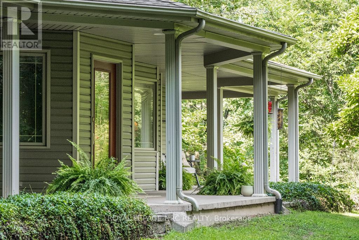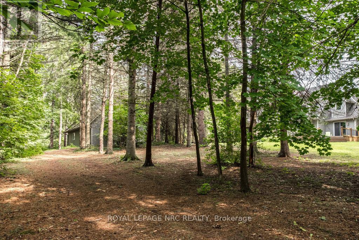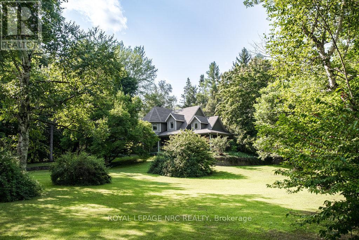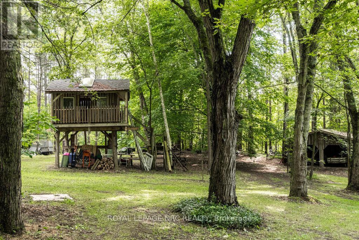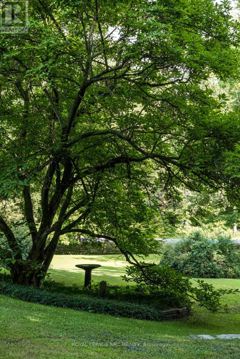4 Bedroom
5 Bathroom
3,000 - 3,500 ft2
Fireplace
Central Air Conditioning
Forced Air
Acreage
Landscaped
$1,800,000
Welcome to this truly exceptional custom-built 2-storey home located in the heart of Fenwick, set on a stunning and private 2.85-acre estate. Designed with character, comfort, and timeless elegance in mind, this one-of-a-kind property offers the perfect blend of luxury and rural tranquility.From the moment you arrive, the charm of this property is undeniable. A wrap-around porch welcomes you in, perfect for relaxing and taking in the peaceful countryside views. Step inside the grand foyer and you will immediately be struck by the rich hardwood floors and timeless design details throughout.This home offers 4 spacious bedrooms and 5 bathrooms, including a luxurious main floor primary suite complete with a 5-piece ensuite featuring a clawfoot tub, separate shower, and a walk-in closet.Enjoy cozy evenings in the main living room, or step into the 3-season sunroom to unwind while overlooking the beautifully landscaped, private backyard. Entertain guests in the formal dining room, or prepare meals in the chef-inspired kitchen with granite countertops and elegant cherry wood cabinetry.Need space to work or escape with a good book? The stately library showcases warm cherry wood built-ins that exude classic sophistication.Upstairs, you will find 3 generously sized bedrooms and 2 additional bathrooms, perfect for family or guests. The partially finished basement offers even more flexibility, with a walk-up entry, additional kitchen, dining and living space, plus 2 more rooms ideal for an office, gym, or in-law suite.Outdoors, the property continues to impress: a detached 3-car garage with loft, a workshop, pole barn, and even a tree house for added charm.Whether you're looking for a tranquil retreat, a place to host and entertain, or room for your family to grow, this extraordinary country estate offers a lifestyle of elegance, space, and serenity. (id:47351)
Property Details
|
MLS® Number
|
X12322944 |
|
Property Type
|
Single Family |
|
Community Name
|
664 - Fenwick |
|
Amenities Near By
|
Golf Nearby, Place Of Worship, Schools, Park |
|
Equipment Type
|
None |
|
Features
|
Wooded Area, Sloping |
|
Parking Space Total
|
13 |
|
Rental Equipment Type
|
None |
|
Structure
|
Deck, Porch, Workshop, Barn |
Building
|
Bathroom Total
|
5 |
|
Bedrooms Above Ground
|
4 |
|
Bedrooms Total
|
4 |
|
Age
|
31 To 50 Years |
|
Appliances
|
Dishwasher, Dryer, Microwave, Stove, Washer, Refrigerator |
|
Basement Features
|
Walk-up |
|
Basement Type
|
Partial |
|
Construction Status
|
Insulation Upgraded |
|
Construction Style Attachment
|
Detached |
|
Cooling Type
|
Central Air Conditioning |
|
Exterior Finish
|
Vinyl Siding |
|
Fire Protection
|
Alarm System, Smoke Detectors |
|
Fireplace Present
|
Yes |
|
Foundation Type
|
Poured Concrete |
|
Half Bath Total
|
1 |
|
Heating Fuel
|
Natural Gas |
|
Heating Type
|
Forced Air |
|
Stories Total
|
2 |
|
Size Interior
|
3,000 - 3,500 Ft2 |
|
Type
|
House |
|
Utility Water
|
Cistern, Drilled Well |
Parking
Land
|
Acreage
|
Yes |
|
Land Amenities
|
Golf Nearby, Place Of Worship, Schools, Park |
|
Landscape Features
|
Landscaped |
|
Sewer
|
Septic System |
|
Size Depth
|
360 Ft |
|
Size Frontage
|
346 Ft ,6 In |
|
Size Irregular
|
346.5 X 360 Ft |
|
Size Total Text
|
346.5 X 360 Ft|2 - 4.99 Acres |
|
Soil Type
|
Loam, Clay |
|
Zoning Description
|
A1 |
Rooms
| Level |
Type |
Length |
Width |
Dimensions |
|
Second Level |
Bedroom 2 |
3.59 m |
4.93 m |
3.59 m x 4.93 m |
|
Second Level |
Bedroom 3 |
4.05 m |
5.73 m |
4.05 m x 5.73 m |
|
Second Level |
Bedroom 4 |
3.59 m |
4.92 m |
3.59 m x 4.92 m |
|
Second Level |
Bathroom |
|
|
Measurements not available |
|
Second Level |
Playroom |
3.47 m |
5.48 m |
3.47 m x 5.48 m |
|
Basement |
Kitchen |
3.59 m |
5.18 m |
3.59 m x 5.18 m |
|
Basement |
Family Room |
3.38 m |
6.76 m |
3.38 m x 6.76 m |
|
Basement |
Bathroom |
|
|
Measurements not available |
|
Basement |
Other |
3.77 m |
2.65 m |
3.77 m x 2.65 m |
|
Basement |
Other |
3.77 m |
2.92 m |
3.77 m x 2.92 m |
|
Basement |
Laundry Room |
1.7 m |
1.7 m |
1.7 m x 1.7 m |
|
Basement |
Utility Room |
7.1 m |
9.47 m |
7.1 m x 9.47 m |
|
Main Level |
Foyer |
3.99 m |
5.69 m |
3.99 m x 5.69 m |
|
Main Level |
Bathroom |
|
|
Measurements not available |
|
Main Level |
Living Room |
3.99 m |
5.69 m |
3.99 m x 5.69 m |
|
Main Level |
Dining Room |
3.54 m |
3.38 m |
3.54 m x 3.38 m |
|
Main Level |
Kitchen |
3.62 m |
5.54 m |
3.62 m x 5.54 m |
|
Main Level |
Laundry Room |
3.32 m |
2.52 m |
3.32 m x 2.52 m |
|
Main Level |
Library |
3.5 m |
3.74 m |
3.5 m x 3.74 m |
|
Main Level |
Primary Bedroom |
3.5 m |
3.74 m |
3.5 m x 3.74 m |
|
Main Level |
Bathroom |
|
|
Measurements not available |
|
Main Level |
Sunroom |
3.93 m |
5.02 m |
3.93 m x 5.02 m |
Utilities
|
Cable
|
Available |
|
Electricity
|
Available |
https://www.realtor.ca/real-estate/28686299/1110-centre-street-pelham-fenwick-664-fenwick
