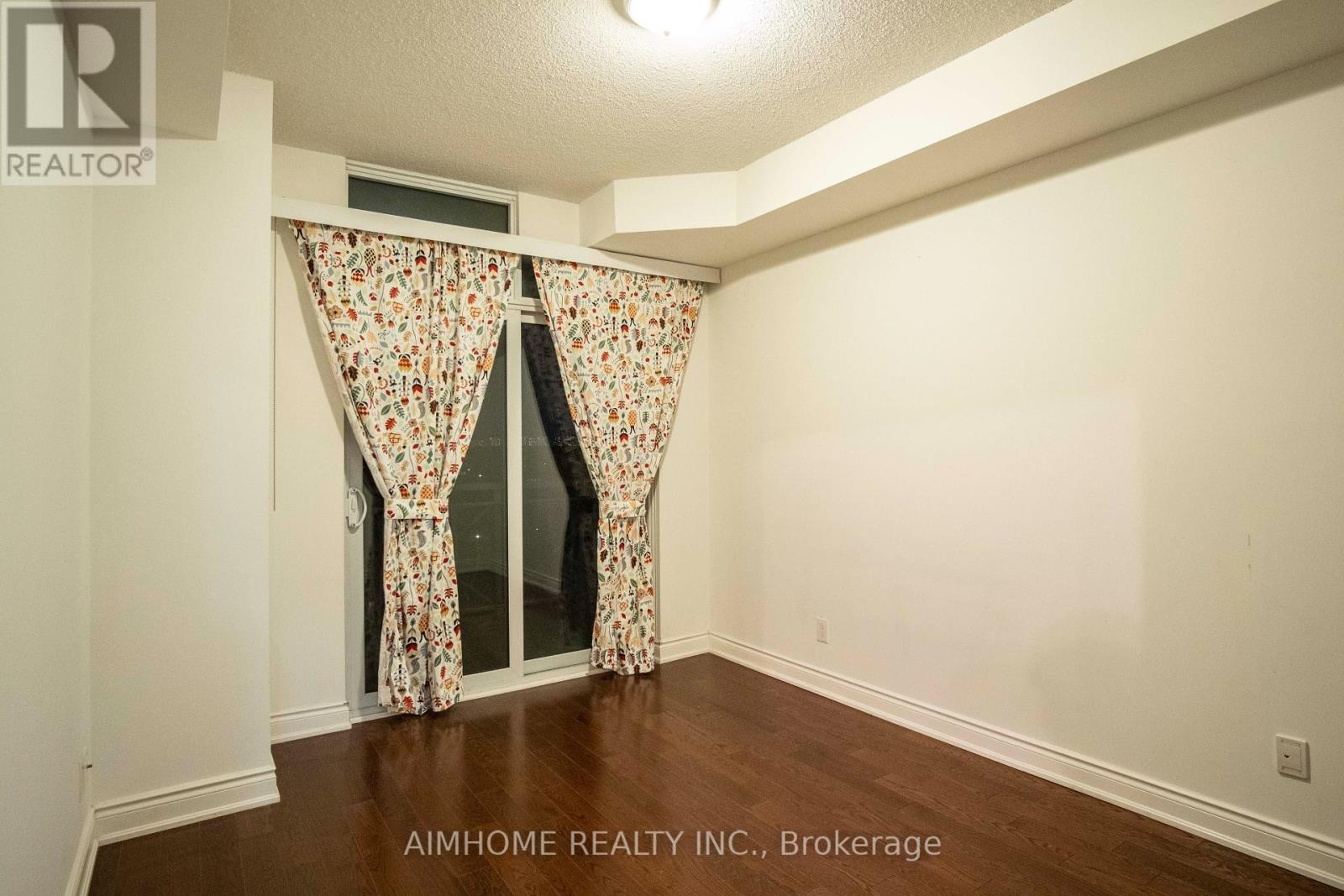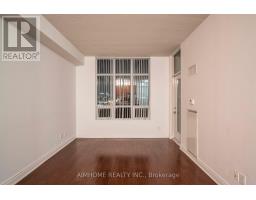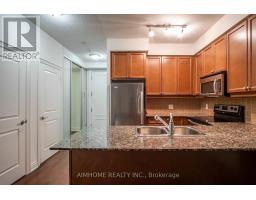1110 - 10 Bloorview Place Toronto, Ontario M2J 0B1
1 Bedroom
1 Bathroom
600 - 699 ft2
Central Air Conditioning
Forced Air
$699,000Maintenance, Heat, Water, Insurance, Parking, Common Area Maintenance
$654 Monthly
Maintenance, Heat, Water, Insurance, Parking, Common Area Maintenance
$654 MonthlyPrimary North York Location, Near Subway TTC and Fairview Mall, Bayview village, One bedroom plus Den, Den can be second Bedroom, Unobstruction West View, One parking and One Locker include, 24 Hour Concierge, Salt Water Swimming Pool, Sauna , Exercise Room, Gym , Party Room, Virtual Golf, Libary. **EXTRAS** All Exiting: fridge, stove, washer, dryer, All window coverings, All Elf's. (id:47351)
Property Details
| MLS® Number | C12152641 |
| Property Type | Single Family |
| Community Name | Don Valley Village |
| Community Features | Pet Restrictions |
| Features | Balcony, Carpet Free, In Suite Laundry |
| Parking Space Total | 1 |
Building
| Bathroom Total | 1 |
| Bedrooms Above Ground | 1 |
| Bedrooms Total | 1 |
| Amenities | Storage - Locker |
| Appliances | Oven - Built-in, Range, Garage Door Opener Remote(s) |
| Cooling Type | Central Air Conditioning |
| Exterior Finish | Concrete Block |
| Flooring Type | Hardwood, Tile |
| Heating Fuel | Natural Gas |
| Heating Type | Forced Air |
| Size Interior | 600 - 699 Ft2 |
| Type | Apartment |
Parking
| Underground | |
| Garage |
Land
| Acreage | No |
Rooms
| Level | Type | Length | Width | Dimensions |
|---|---|---|---|---|
| Flat | Living Room | 6.37 m | 3.13 m | 6.37 m x 3.13 m |
| Flat | Dining Room | 6.37 m | 3.13 m | 6.37 m x 3.13 m |
| Flat | Primary Bedroom | 3.96 m | 3.04 m | 3.96 m x 3.04 m |
| Flat | Den | 2.52 m | 2.43 m | 2.52 m x 2.43 m |
| Flat | Kitchen | 2.43 m | 2.43 m | 2.43 m x 2.43 m |




















