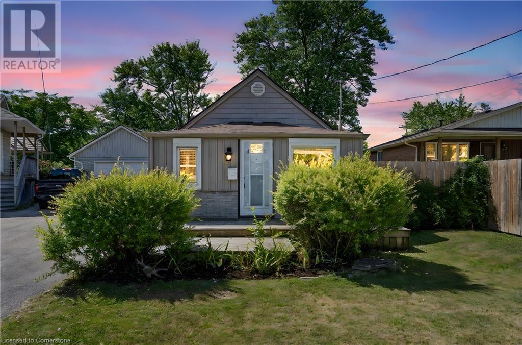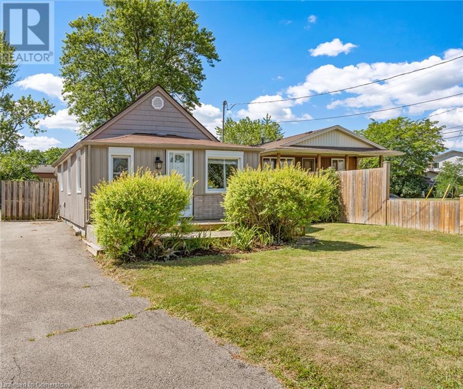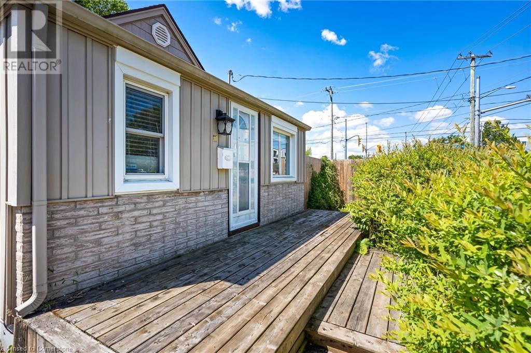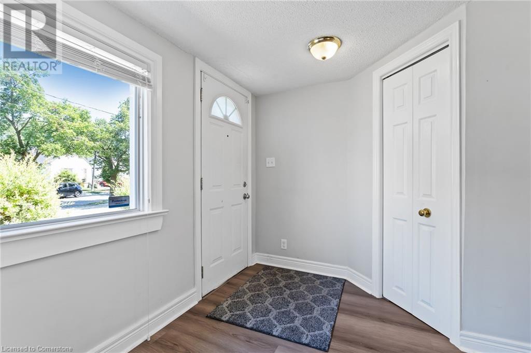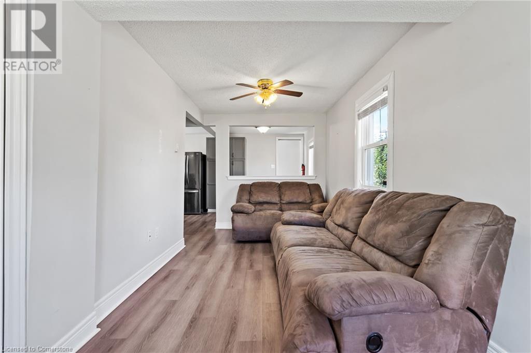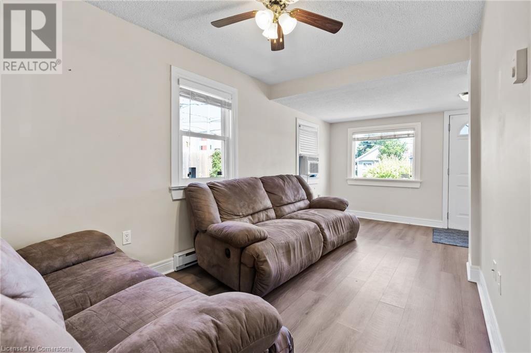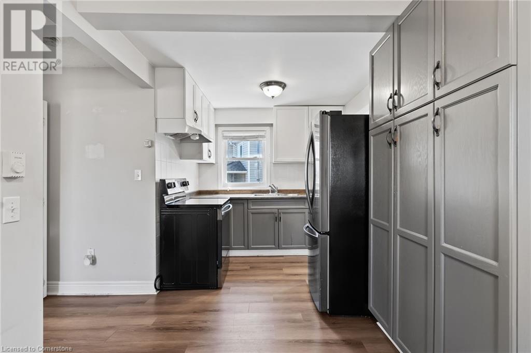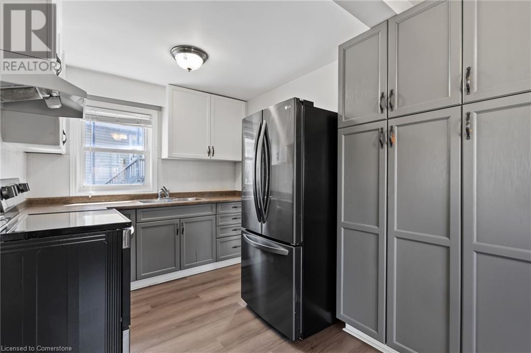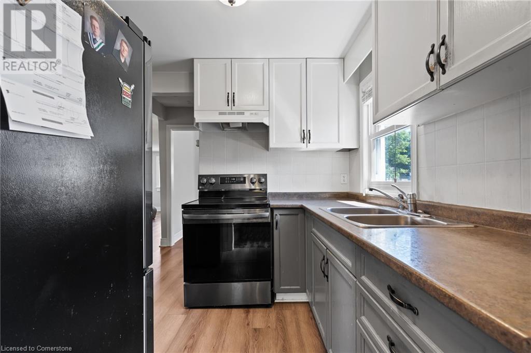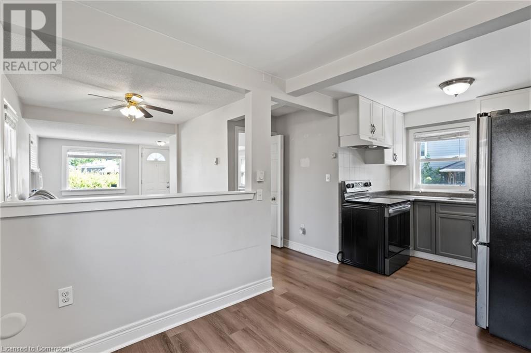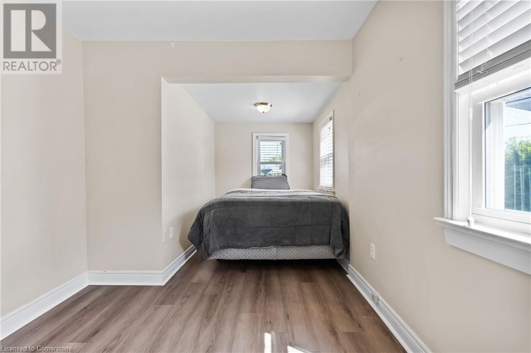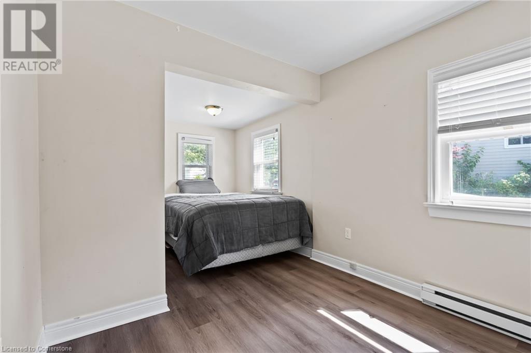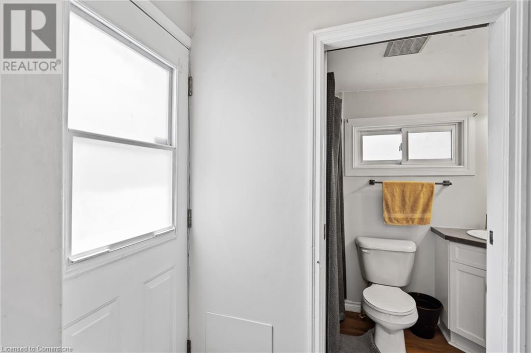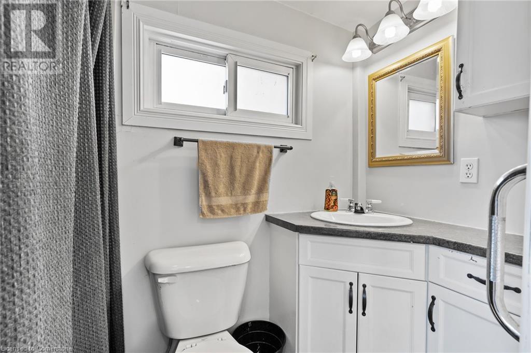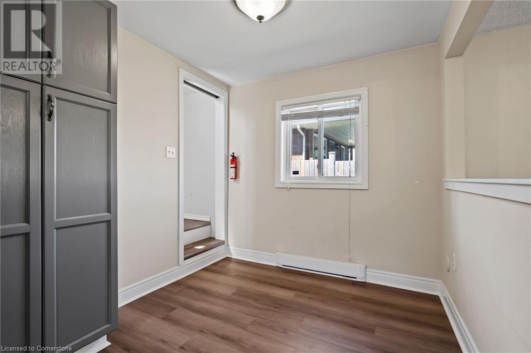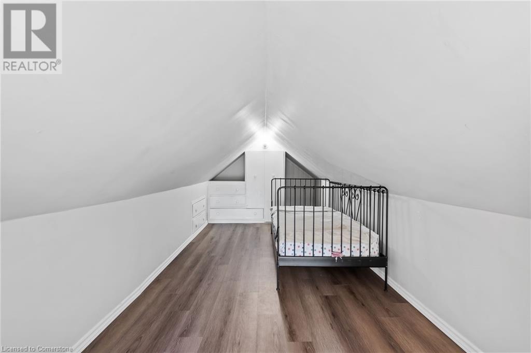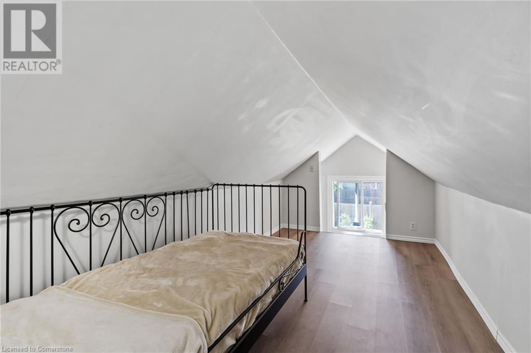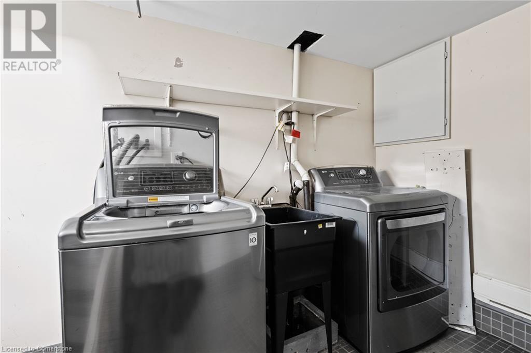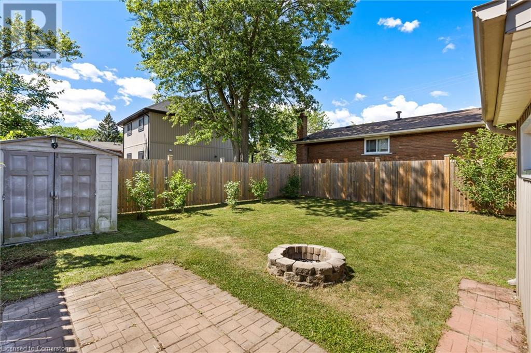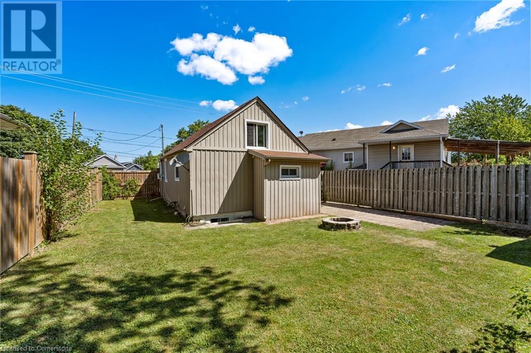1 Bedroom
1 Bathroom
750 ft2
Bungalow
Window Air Conditioner
Baseboard Heaters
$379,000
Welcome to this cozy and bright bungalow located in the desirable Western Hill area of St. Catharines. Perfect for first-time buyers, downsizers, investors and anyone looking for 1-floor living. This low-maintenance home is completely move-in ready and full of charm with an abundance of natural light coming from the many windows in every room. This home features a comfortable layout with a bedroom, living area, kitchen and dining area all conviniently located on the main floor and complemented by a small loft space that could be used for storage or other creative uses. The kitchen includes modern appliances and finishes, while the basement offers a convenient laundry area. Over the past eight years, key updates have been completed—roof, kitchen, appliances, flooring, trim, fully fenced yard and more—providing peace of mind and making this a truly turnkey home. Situated close to all amenities including shopping, schools, parks, and public transit, this property offers exceptional value. Own this home for the same cost as rent and start building equity in a great neighborhood. Just move in and enjoy! (id:47351)
Property Details
|
MLS® Number
|
40754997 |
|
Property Type
|
Single Family |
|
Equipment Type
|
Water Heater |
|
Features
|
Southern Exposure |
|
Parking Space Total
|
2 |
|
Rental Equipment Type
|
Water Heater |
Building
|
Bathroom Total
|
1 |
|
Bedrooms Above Ground
|
1 |
|
Bedrooms Total
|
1 |
|
Appliances
|
Dryer, Refrigerator, Stove, Washer |
|
Architectural Style
|
Bungalow |
|
Basement Development
|
Finished |
|
Basement Type
|
Partial (finished) |
|
Construction Style Attachment
|
Detached |
|
Cooling Type
|
Window Air Conditioner |
|
Exterior Finish
|
Brick Veneer, Vinyl Siding |
|
Foundation Type
|
Block |
|
Heating Fuel
|
Electric |
|
Heating Type
|
Baseboard Heaters |
|
Stories Total
|
1 |
|
Size Interior
|
750 Ft2 |
|
Type
|
House |
|
Utility Water
|
Municipal Water |
Land
|
Acreage
|
No |
|
Sewer
|
Municipal Sewage System |
|
Size Depth
|
104 Ft |
|
Size Frontage
|
40 Ft |
|
Size Total Text
|
Under 1/2 Acre |
|
Zoning Description
|
R1 |
Rooms
| Level |
Type |
Length |
Width |
Dimensions |
|
Second Level |
Loft |
|
|
19'5'' x 7'9'' |
|
Basement |
Laundry Room |
|
|
10'4'' x 6'10'' |
|
Main Level |
3pc Bathroom |
|
|
Measurements not available |
|
Main Level |
Bedroom |
|
|
15'6'' x 8'7'' |
|
Main Level |
Kitchen |
|
|
17'2'' x 8'1'' |
|
Main Level |
Living Room |
|
|
18'7'' x 8'3'' |
https://www.realtor.ca/real-estate/28661238/111-rykert-street-st-catharines
