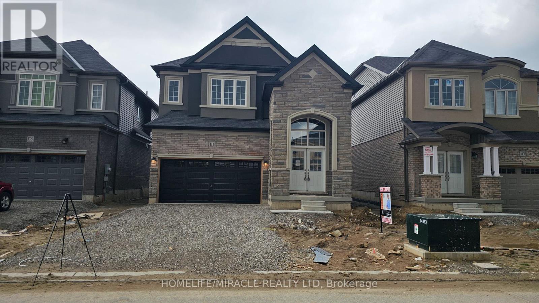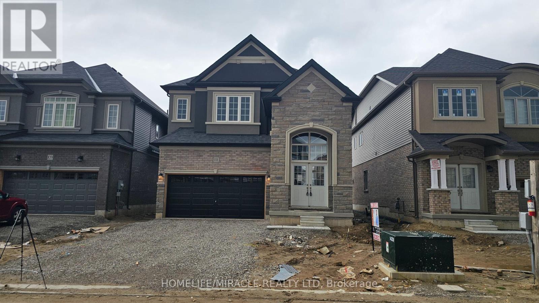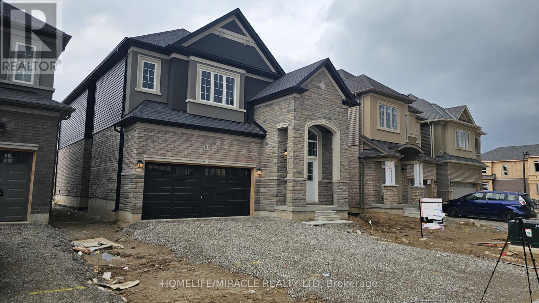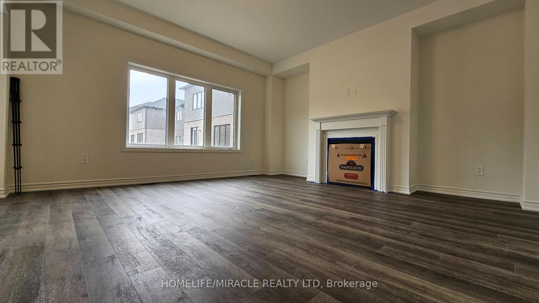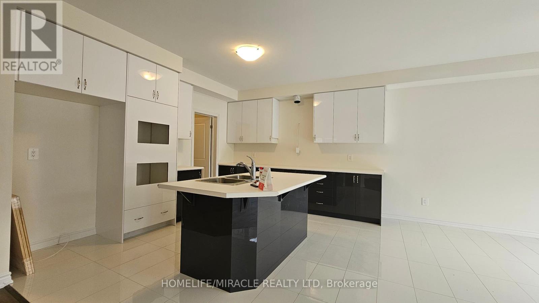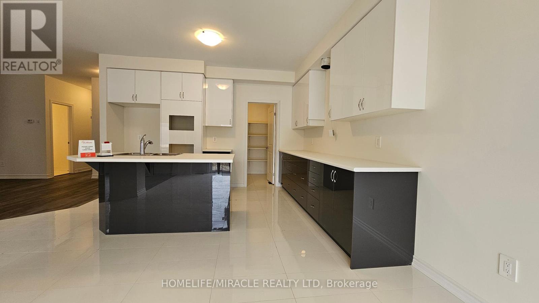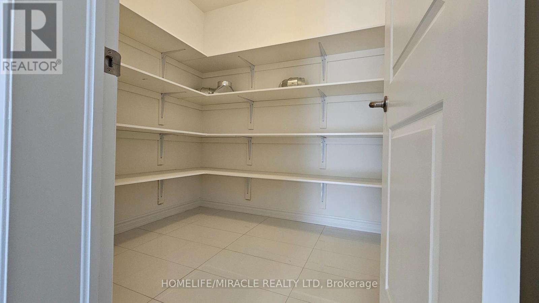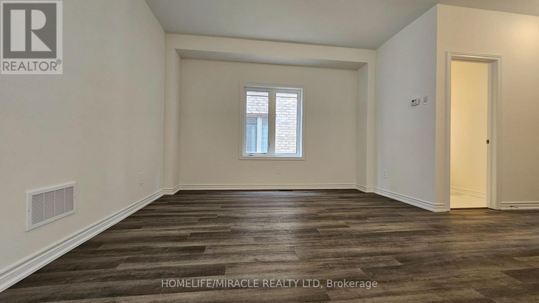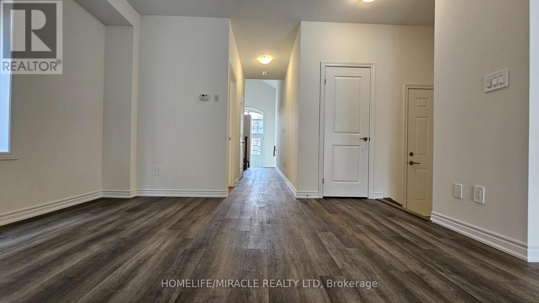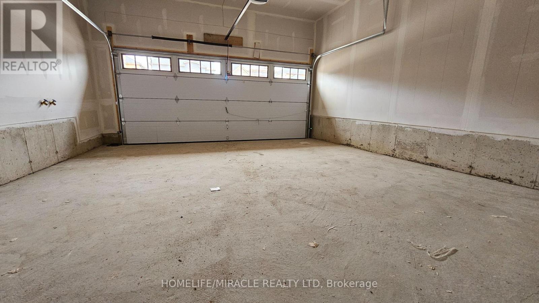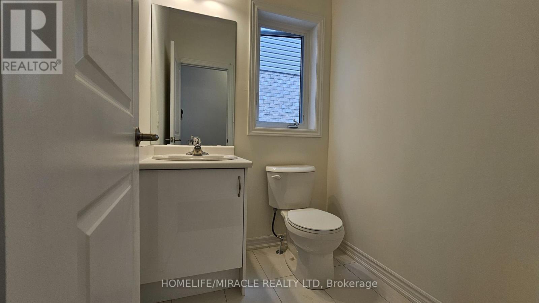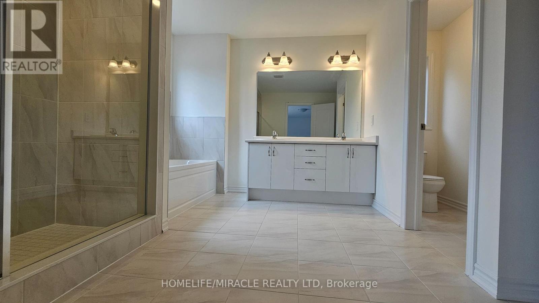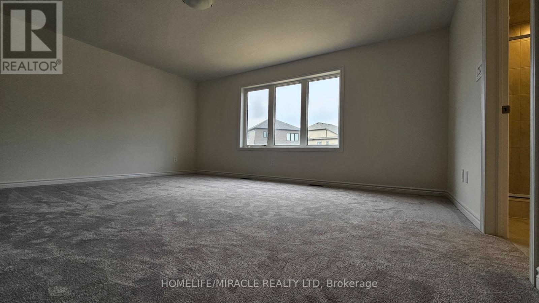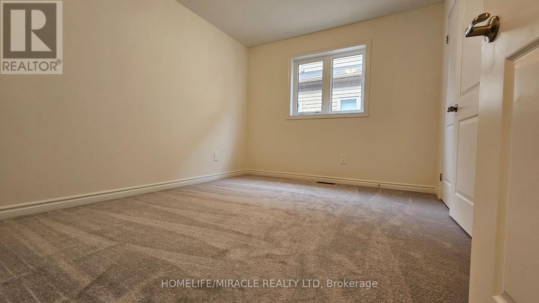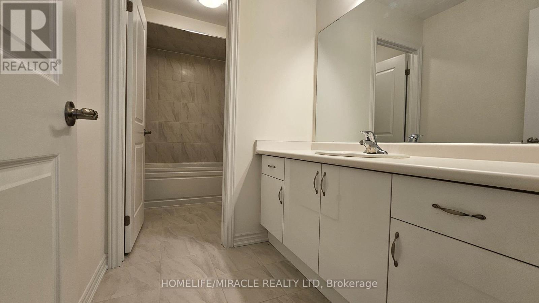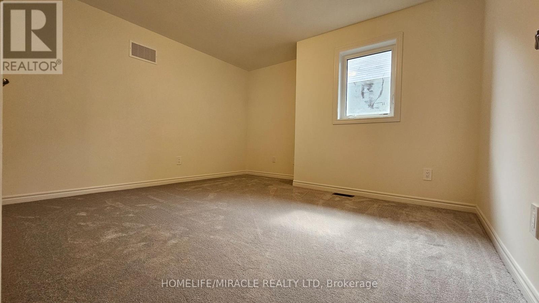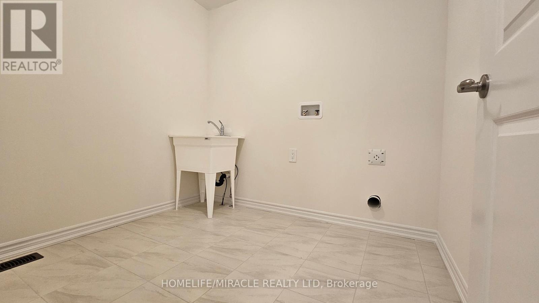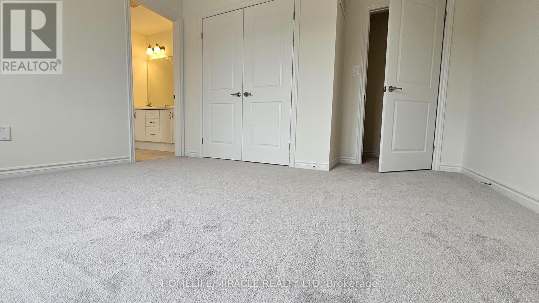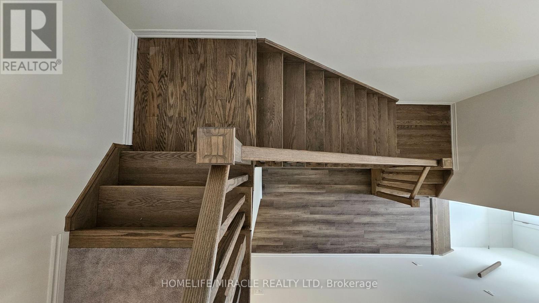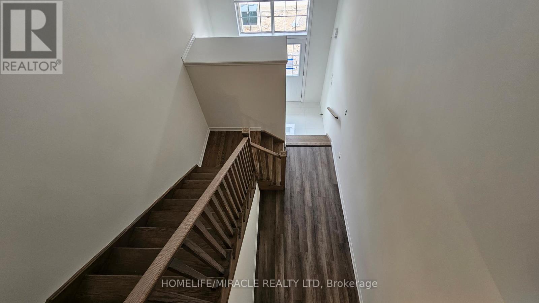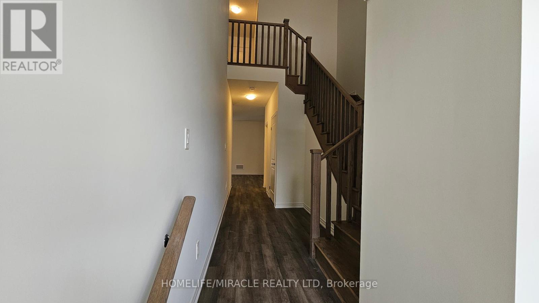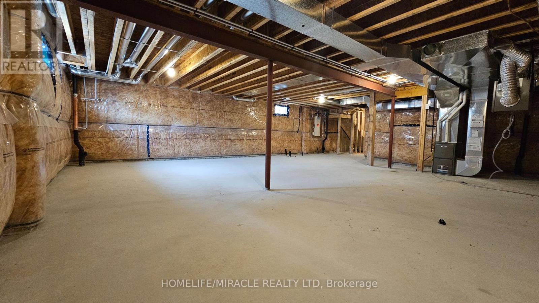4 Bedroom
4 Bathroom
Fireplace
Central Air Conditioning
Forced Air
$3,200 Monthly
A captivating opportunity awaits for renters seeking elegance and convenience in this meticulously upgraded 4-bedroom, 3.5-bathroom detached home, offering a sophisticated blend of stone, brick, and stucco. This home presents opulent porcelain tiles, expanded high-gloss cabinets, a handy garage door opener, top-tier flooring, a cozy gas fireplace, and a contemporary kitchen with generous integrated appliances. Schedule a viewing to experience luxury living at its finest! (id:47351)
Property Details
|
MLS® Number
|
X8307422 |
|
Property Type
|
Single Family |
|
Community Name
|
Paris |
|
Parking Space Total
|
4 |
Building
|
Bathroom Total
|
4 |
|
Bedrooms Above Ground
|
4 |
|
Bedrooms Total
|
4 |
|
Appliances
|
Oven - Built-in |
|
Basement Development
|
Unfinished |
|
Basement Type
|
Full (unfinished) |
|
Construction Style Attachment
|
Detached |
|
Cooling Type
|
Central Air Conditioning |
|
Exterior Finish
|
Brick, Stone |
|
Fireplace Present
|
Yes |
|
Foundation Type
|
Concrete |
|
Heating Fuel
|
Natural Gas |
|
Heating Type
|
Forced Air |
|
Stories Total
|
2 |
|
Type
|
House |
|
Utility Water
|
Municipal Water |
Parking
Land
|
Acreage
|
No |
|
Sewer
|
Sanitary Sewer |
Rooms
| Level |
Type |
Length |
Width |
Dimensions |
|
Main Level |
Dining Room |
4.27 m |
3.84 m |
4.27 m x 3.84 m |
|
Main Level |
Kitchen |
4.21 m |
3.66 m |
4.21 m x 3.66 m |
|
Main Level |
Eating Area |
3.66 m |
3.72 m |
3.66 m x 3.72 m |
|
Main Level |
Great Room |
4.82 m |
4.69 m |
4.82 m x 4.69 m |
|
Upper Level |
Pantry |
|
|
Measurements not available |
|
Upper Level |
Bedroom |
5.3 m |
4.27 m |
5.3 m x 4.27 m |
|
Upper Level |
Bedroom 2 |
3.87 m |
3.9 m |
3.87 m x 3.9 m |
|
Upper Level |
Bedroom 3 |
3.38 m |
3.05 m |
3.38 m x 3.05 m |
|
Upper Level |
Bedroom 4 |
3.47 m |
2.77 m |
3.47 m x 2.77 m |
|
Upper Level |
Laundry Room |
|
|
Measurements not available |
Utilities
|
Sewer
|
Available |
|
Cable
|
Available |
https://www.realtor.ca/real-estate/26849431/111-hitchman-street-brant-paris
