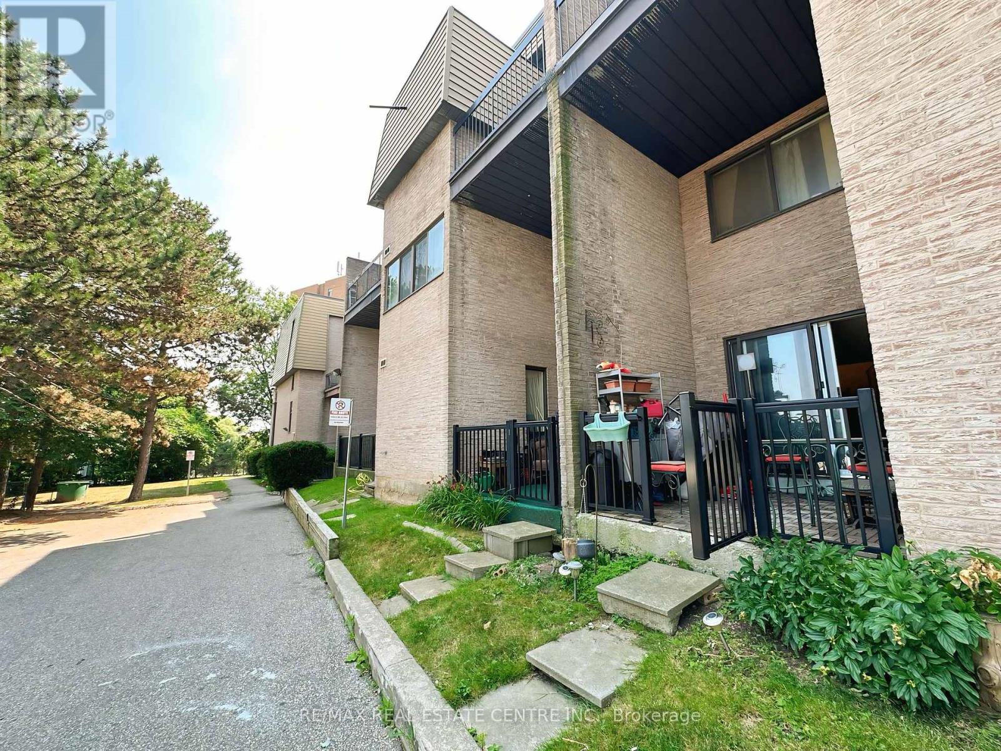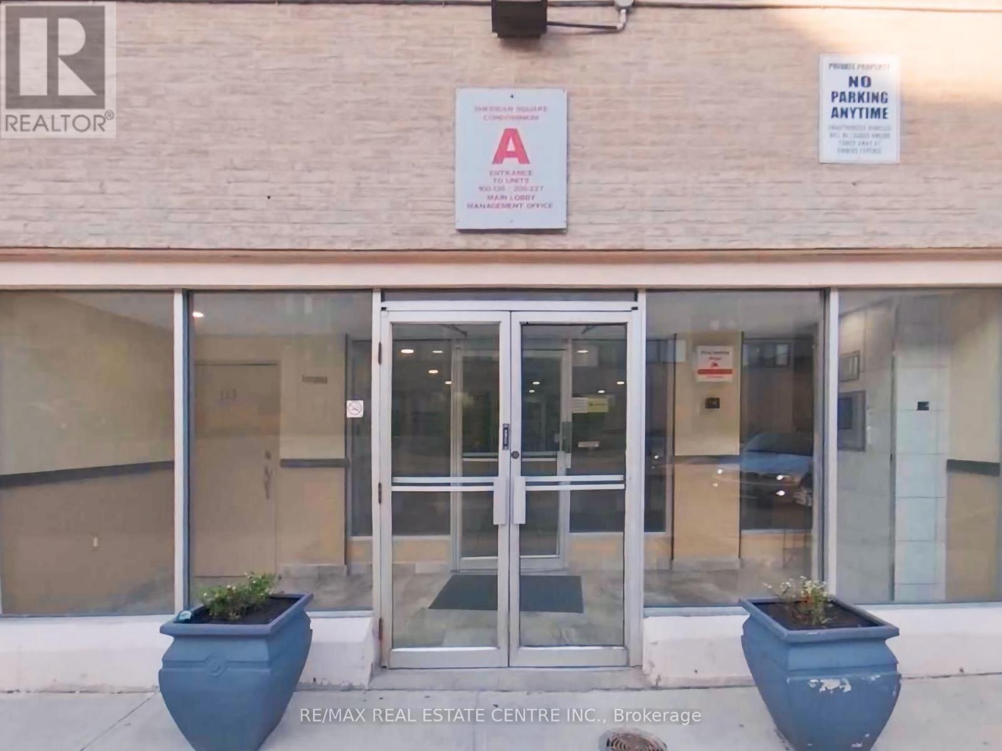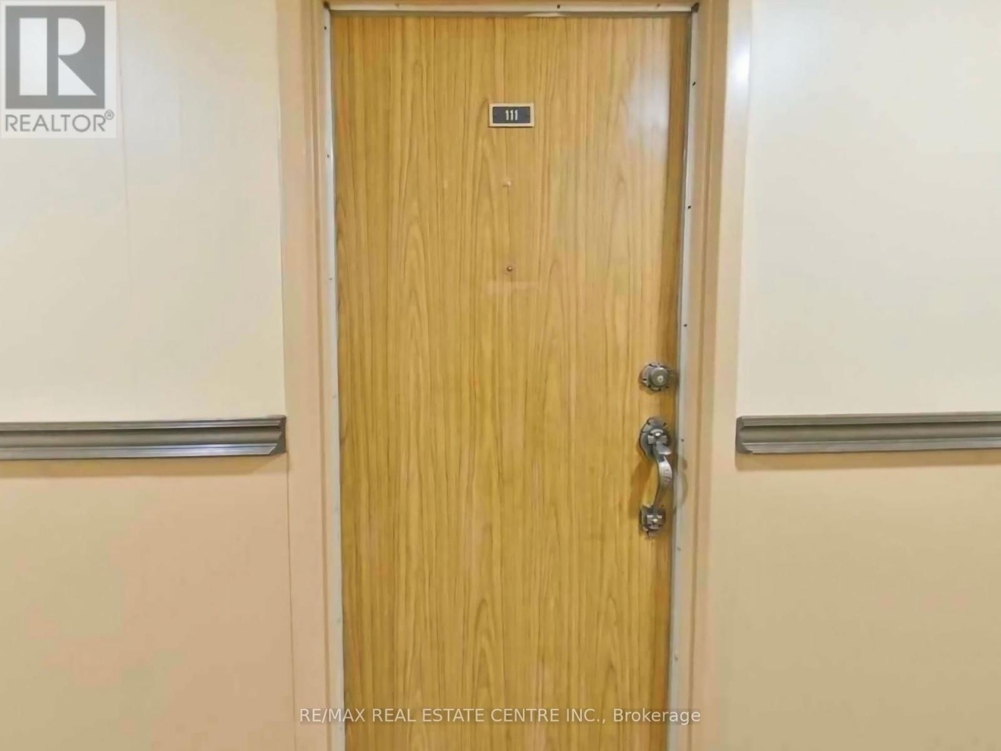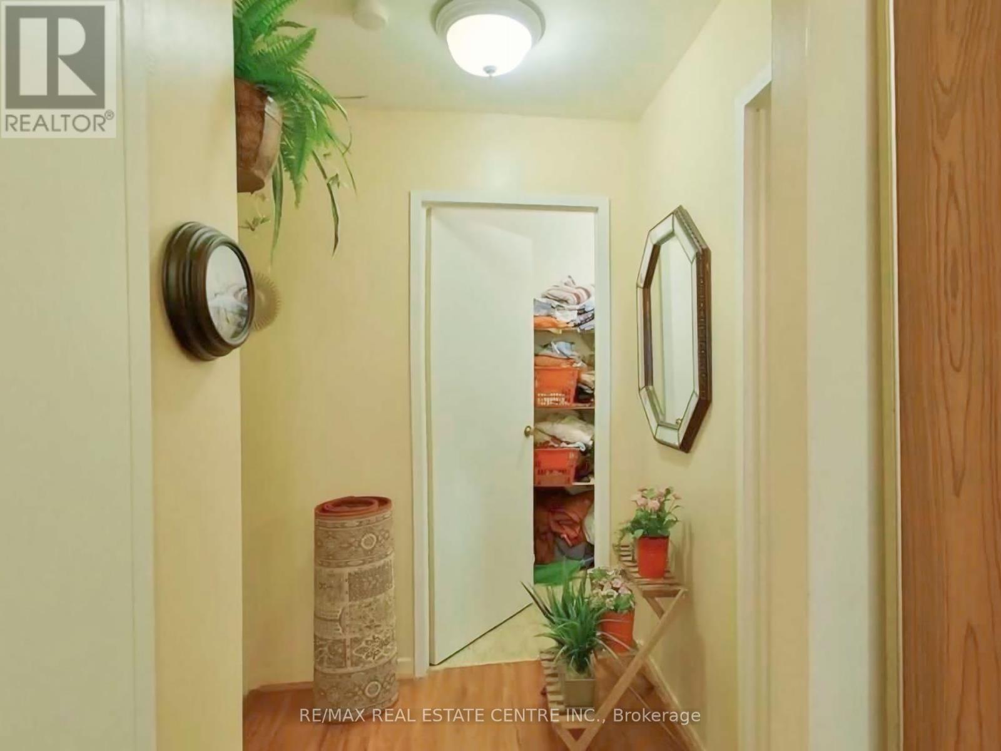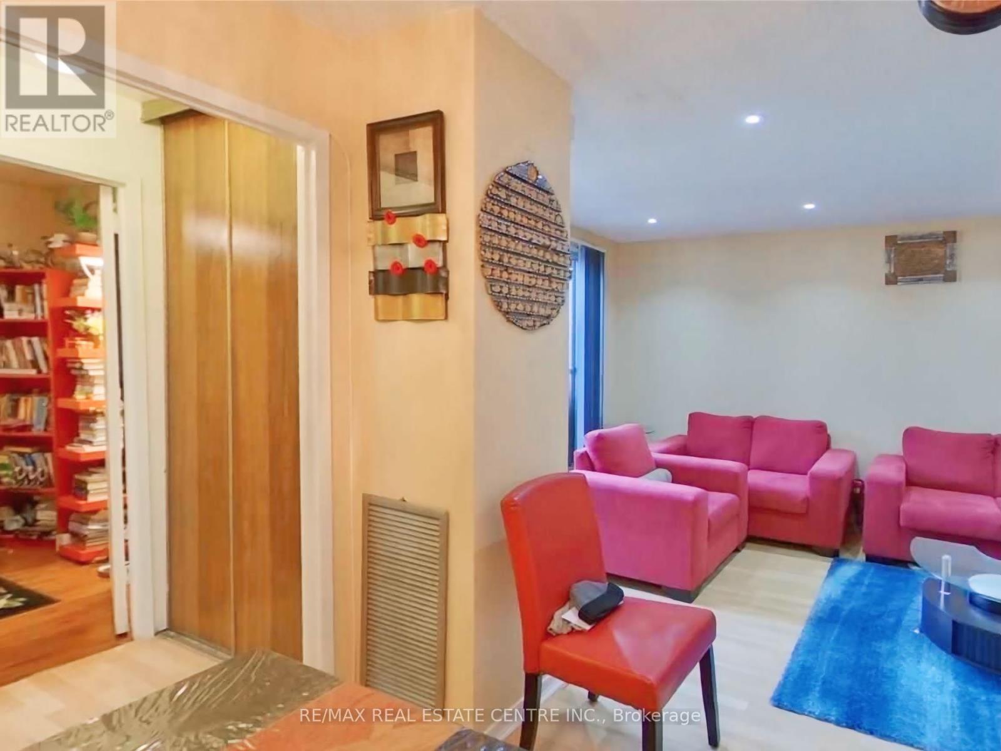111 - 2095 Roche Court Mississauga, Ontario L5K 2C8
$489,000Maintenance, Heat, Electricity, Water, Cable TV, Common Area Maintenance, Insurance, Parking
$777.69 Monthly
Maintenance, Heat, Electricity, Water, Cable TV, Common Area Maintenance, Insurance, Parking
$777.69 MonthlyBeautifully Renovated 3-Bedroom, 2-Bathroom Condo Townhouse In The Highly Sought-After Sheridan Community Of Mississauga! This Bright And Spacious Home Features A Stylish Kitchen, Open-Concept Living And Dining Area, And A Private Walk-Out Patio Perfect For BBQs And Relaxing Outdoors. Comes With Two Entrances (One Inside & One Outside Building), Two Parking Spaces (One Underground, One Surface), Ensuite Laundry, And A Comfortable Interior. Prime Location Just 1 Minute To The QEW And 20 Minutes To Downtown Toronto. Enjoy The Convenience Of Walking To GO Transit, Sheridan Mall, Schools, Parks, And Everyday Amenities. Maintenance Fee Includes All Utilities And Cable TV For Hassle-Free Living. Building Amenities Include Exercise Room, Games Room, Indoor Pool, Sauna & Visitor Parking. (id:47351)
Property Details
| MLS® Number | W12342636 |
| Property Type | Single Family |
| Community Name | Sheridan |
| Community Features | Pet Restrictions |
| Features | Balcony |
| Parking Space Total | 2 |
| Pool Type | Indoor Pool |
Building
| Bathroom Total | 2 |
| Bedrooms Above Ground | 3 |
| Bedrooms Total | 3 |
| Amenities | Exercise Centre, Recreation Centre, Sauna, Visitor Parking, Storage - Locker |
| Appliances | Dishwasher, Dryer, Stove, Washer, Window Coverings, Refrigerator |
| Cooling Type | Central Air Conditioning |
| Exterior Finish | Brick |
| Flooring Type | Laminate |
| Half Bath Total | 1 |
| Heating Fuel | Natural Gas |
| Heating Type | Forced Air |
| Stories Total | 2 |
| Size Interior | 1,200 - 1,399 Ft2 |
| Type | Row / Townhouse |
Parking
| Underground | |
| Garage |
Land
| Acreage | No |
| Landscape Features | Landscaped |
Rooms
| Level | Type | Length | Width | Dimensions |
|---|---|---|---|---|
| Upper Level | Primary Bedroom | 5.59 m | 2.99 m | 5.59 m x 2.99 m |
| Upper Level | Bedroom | 3.59 m | 2.8 m | 3.59 m x 2.8 m |
| Upper Level | Laundry Room | 2.7 m | 1.49 m | 2.7 m x 1.49 m |
| Ground Level | Living Room | 5.99 m | 3.34 m | 5.99 m x 3.34 m |
| Ground Level | Dining Room | 2.3 m | 2.3 m | 2.3 m x 2.3 m |
| Ground Level | Kitchen | 3.59 m | 2.39 m | 3.59 m x 2.39 m |
| Ground Level | Bedroom | 2.99 m | 2.39 m | 2.99 m x 2.39 m |
https://www.realtor.ca/real-estate/28729202/111-2095-roche-court-mississauga-sheridan-sheridan
