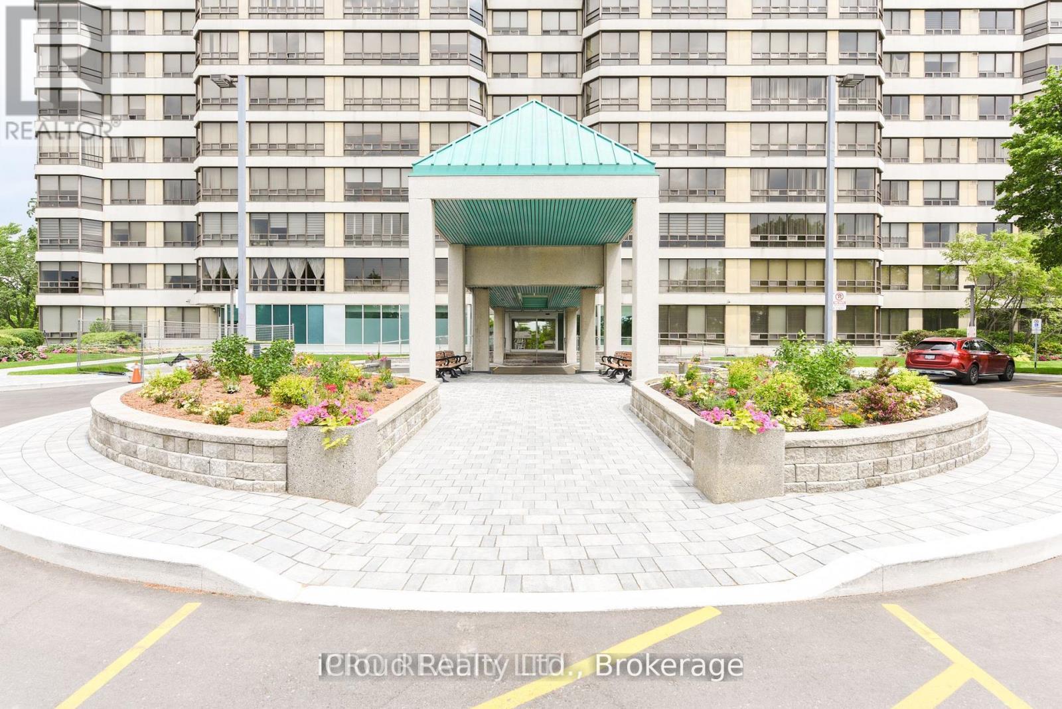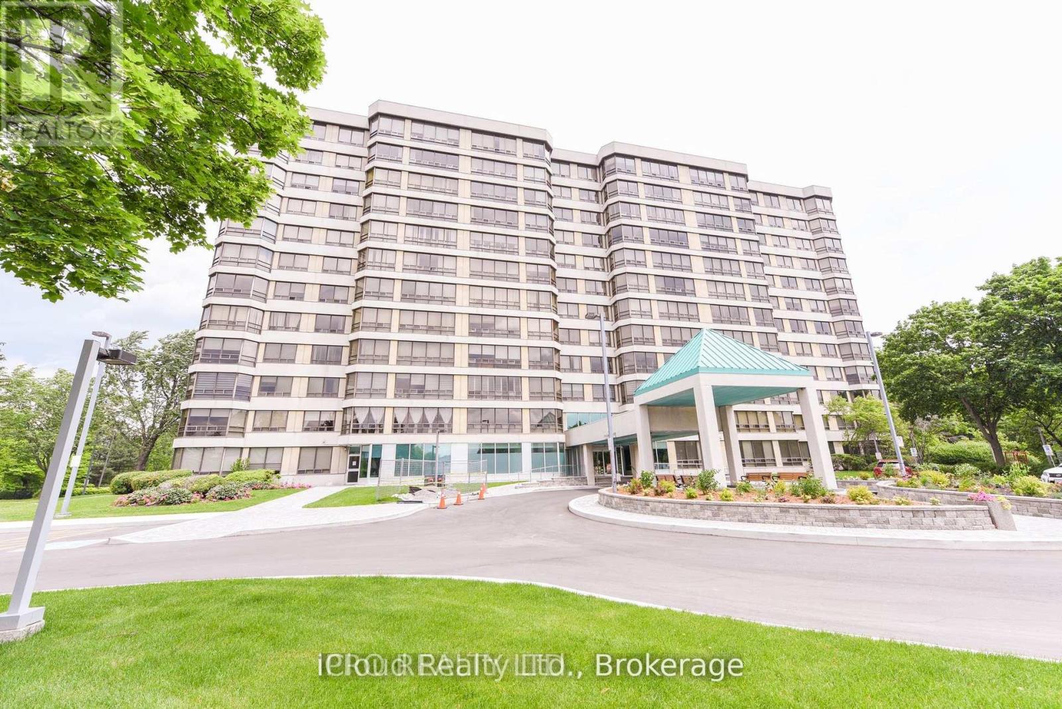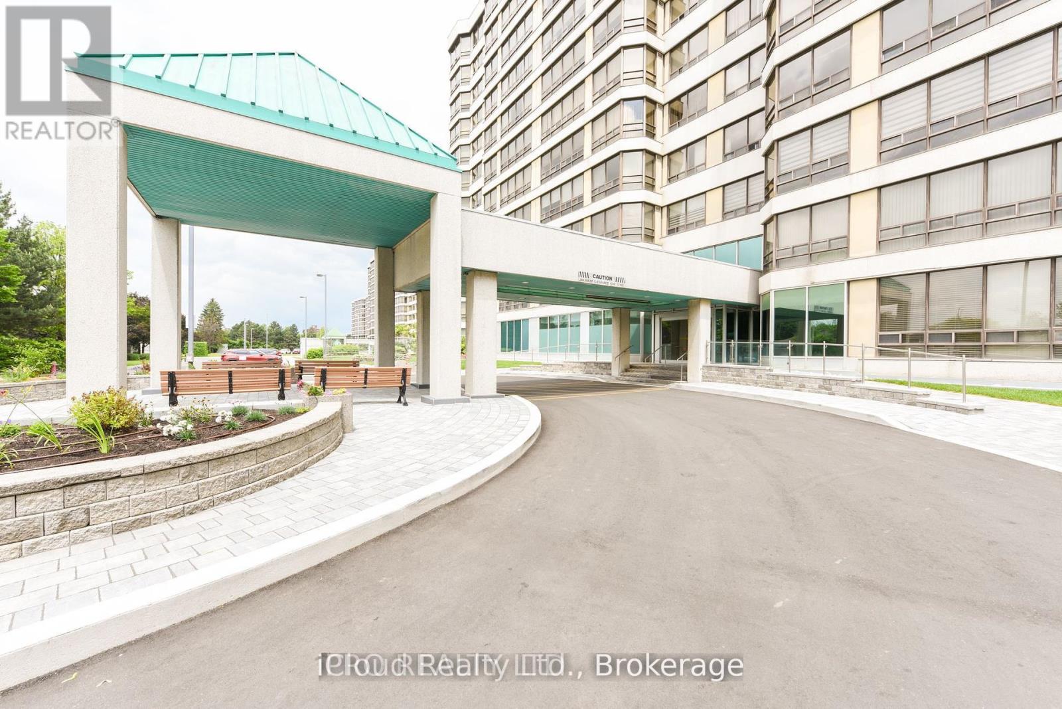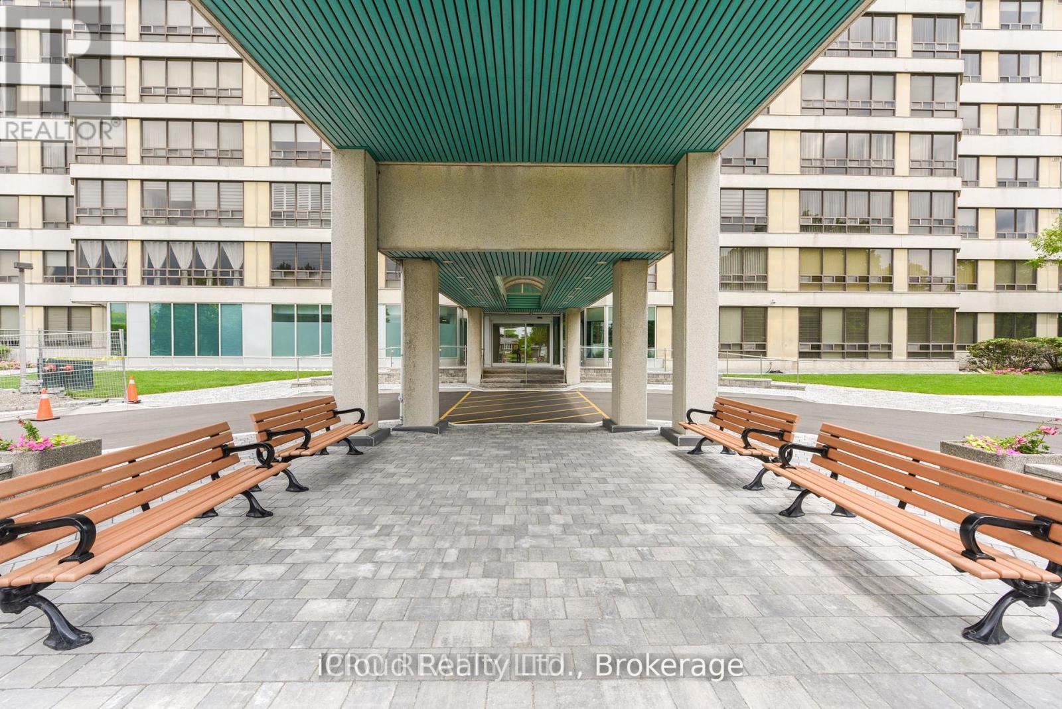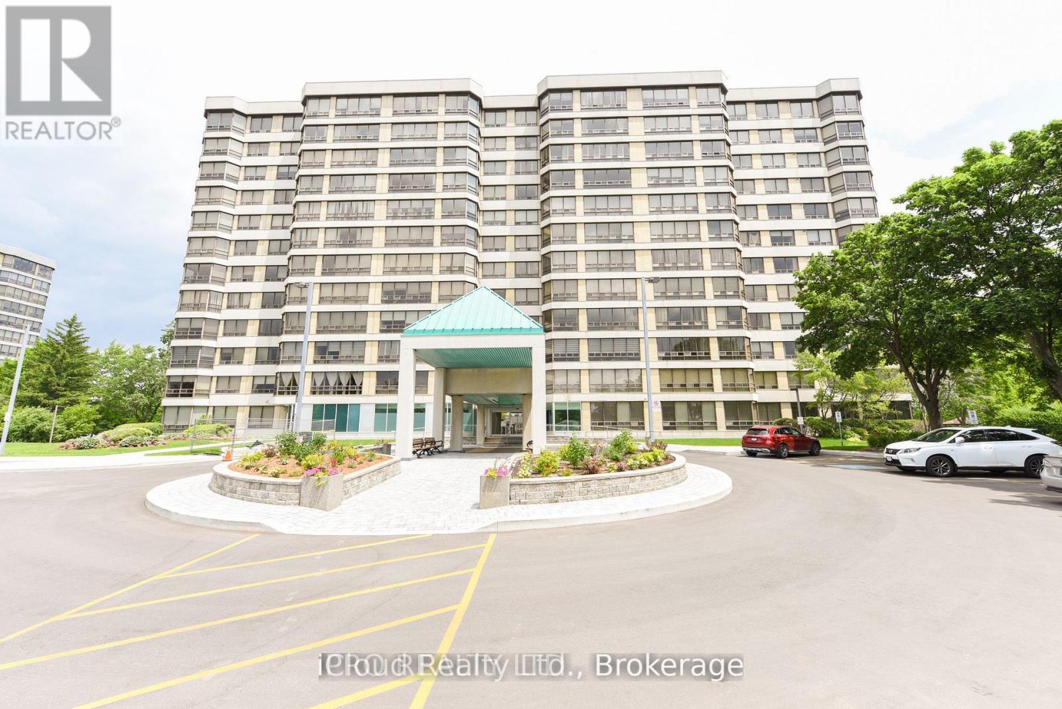1108 - 330 Mill Street Brampton, Ontario L6Y 3V3
2 Bedroom
2 Bathroom
900 - 999 ft2
Indoor Pool
Central Air Conditioning
Forced Air
$399,900Maintenance, Heat, Electricity, Water, Common Area Maintenance, Insurance, Parking
$962.50 Monthly
Maintenance, Heat, Electricity, Water, Common Area Maintenance, Insurance, Parking
$962.50 MonthlyGreat location! Beautiful, bright and spacious one bedroom + solarium, two washrooms, breathtaking unobstructed west views. Master bedroom with walk-in closet and 4pc ensuite. Extra cabinets in the kitchen, new blinds in living/dining area and solarium. Great amenities - 24hr concierge, indoor pool, sauna, party room, exercise room, billiards, tennis court. Minutes to shoppers world, public transit, trails, hospital, highways and many more... (id:47351)
Property Details
| MLS® Number | W12333118 |
| Property Type | Single Family |
| Community Name | Brampton South |
| Community Features | Pet Restrictions |
| Parking Space Total | 1 |
| Pool Type | Indoor Pool |
Building
| Bathroom Total | 2 |
| Bedrooms Above Ground | 1 |
| Bedrooms Below Ground | 1 |
| Bedrooms Total | 2 |
| Amenities | Car Wash, Security/concierge, Exercise Centre, Party Room, Storage - Locker |
| Appliances | Dishwasher, Dryer, Stove, Washer, Window Coverings, Refrigerator |
| Cooling Type | Central Air Conditioning |
| Exterior Finish | Concrete |
| Flooring Type | Hardwood, Ceramic |
| Half Bath Total | 1 |
| Heating Fuel | Electric |
| Heating Type | Forced Air |
| Size Interior | 900 - 999 Ft2 |
| Type | Apartment |
Parking
| Underground | |
| Garage |
Land
| Acreage | No |
Rooms
| Level | Type | Length | Width | Dimensions |
|---|---|---|---|---|
| Flat | Living Room | 5.43 m | 4.75 m | 5.43 m x 4.75 m |
| Flat | Dining Room | 5.43 m | 4.75 m | 5.43 m x 4.75 m |
| Flat | Kitchen | 3.98 m | 2.67 m | 3.98 m x 2.67 m |
| Flat | Primary Bedroom | 4.27 m | 3.14 m | 4.27 m x 3.14 m |
| Flat | Solarium | 3.4 m | 2.17 m | 3.4 m x 2.17 m |
