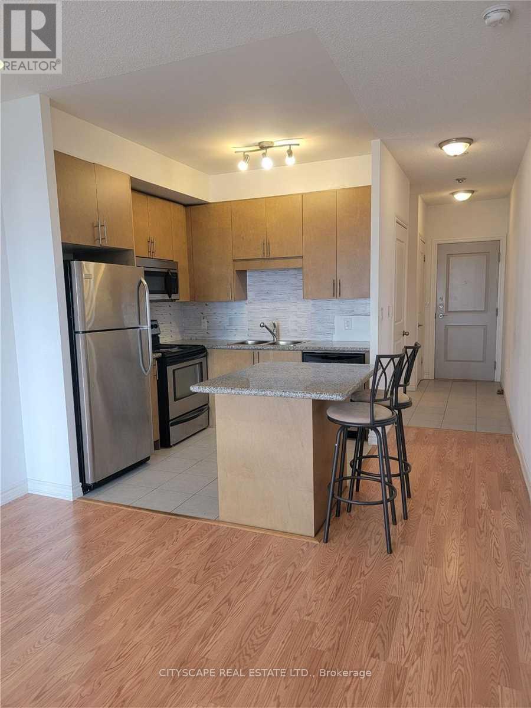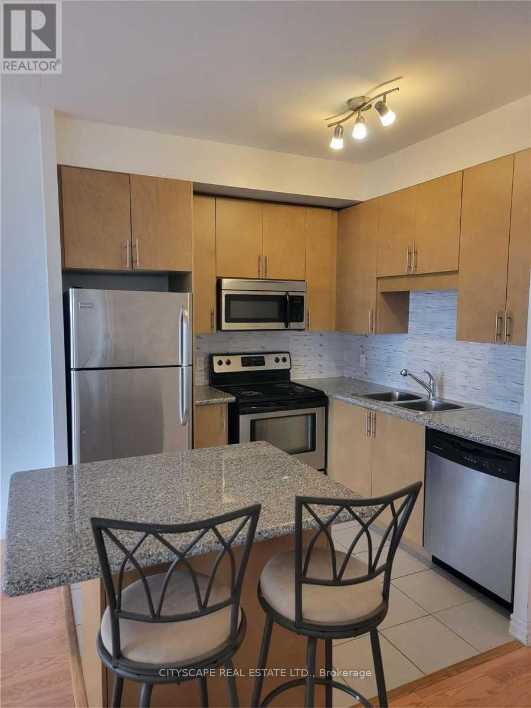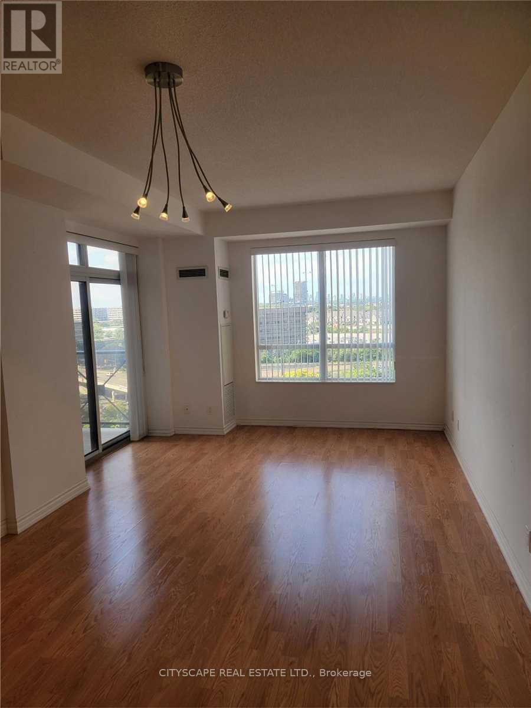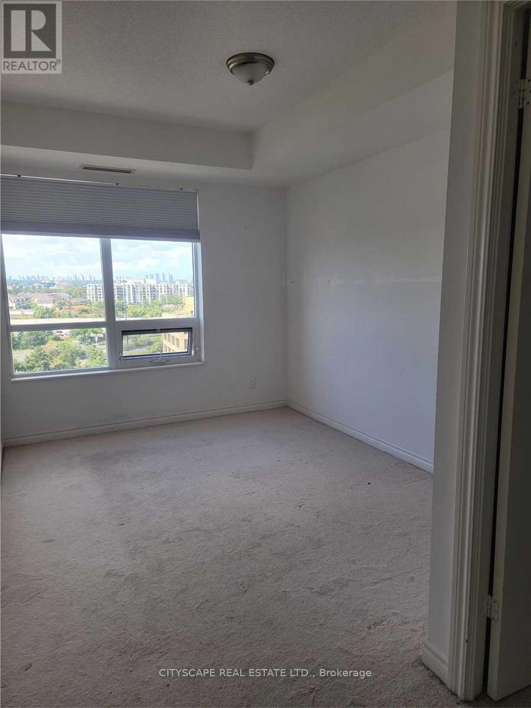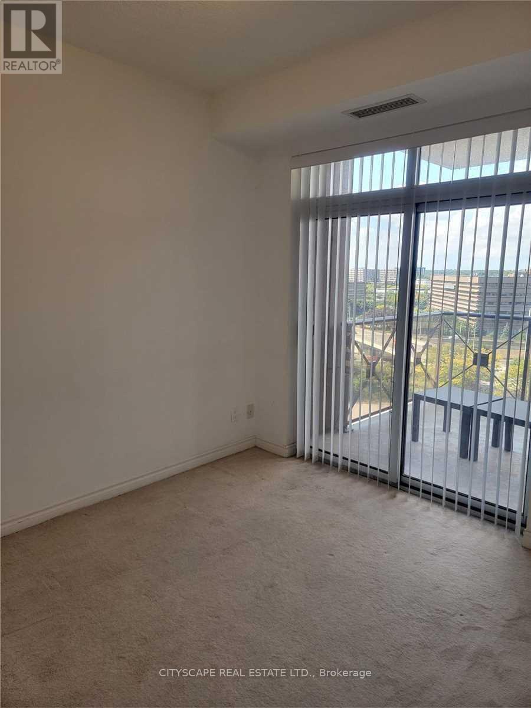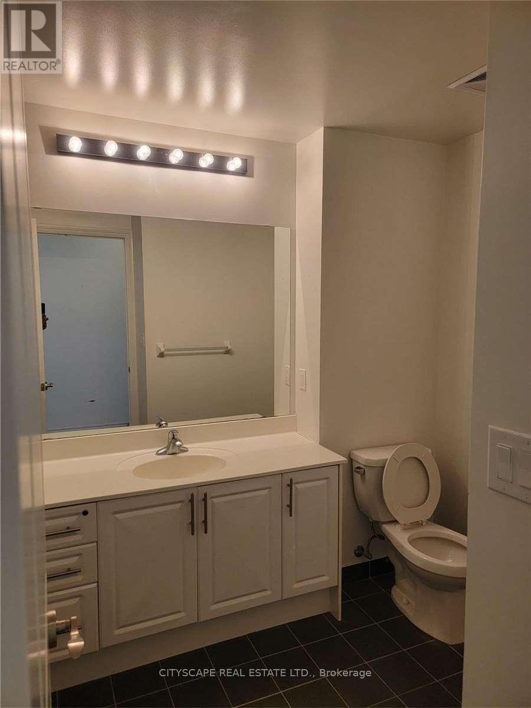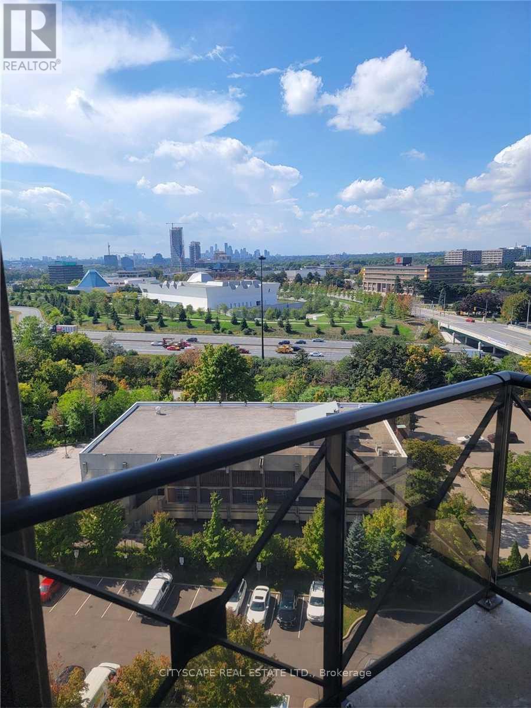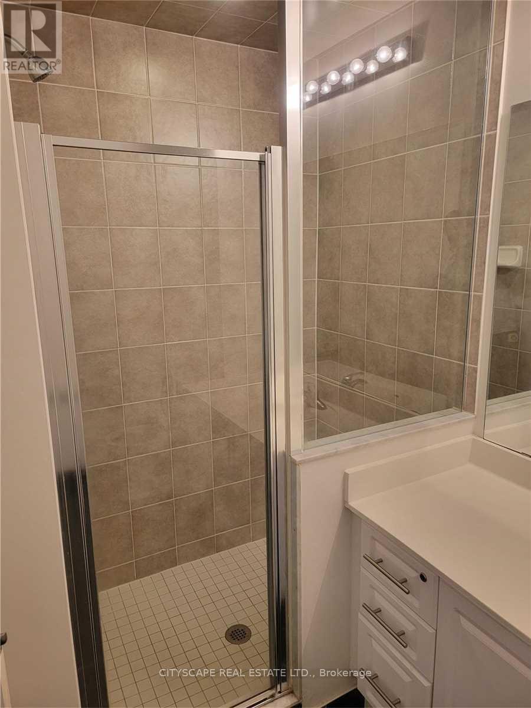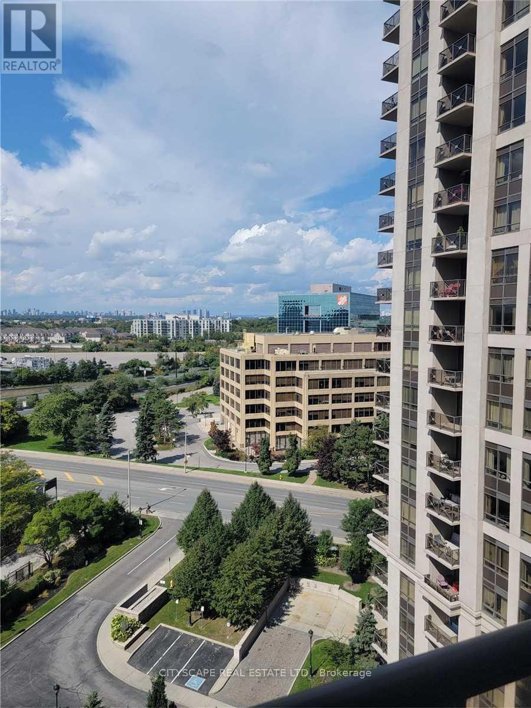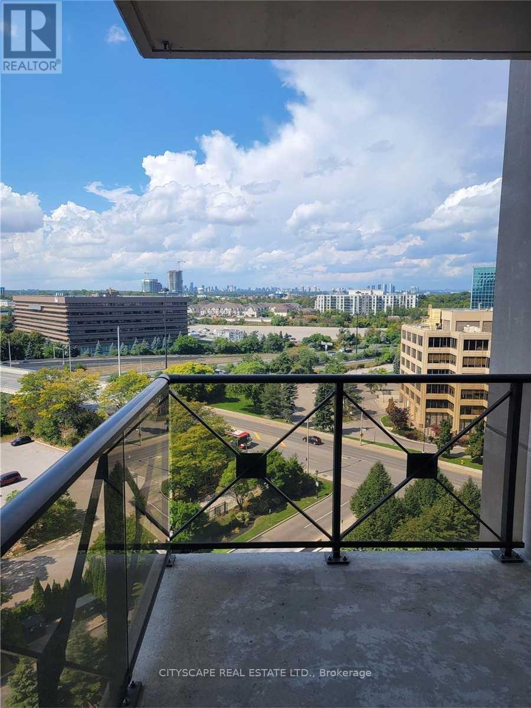2 Bedroom
2 Bathroom
800 - 899 ft2
Central Air Conditioning
Forced Air
$2,750 Monthly
Luxury Rosewood Condo, Bright and spacious 2 Bedroom unit with 2 Full Baths. West facing balcony with gorgeous sunsets. Stainless steel appliances, with an open concept layout. Prime location, Close To Shopping Centre, Highway, Parks, Schools, Golf Course, TTC Bus and Subway. Newly painted and newly installed laminate flooring (id:47351)
Property Details
|
MLS® Number
|
C12461152 |
|
Property Type
|
Single Family |
|
Community Name
|
Banbury-Don Mills |
|
Amenities Near By
|
Park, Place Of Worship, Public Transit |
|
Features
|
Balcony |
|
Parking Space Total
|
1 |
Building
|
Bathroom Total
|
2 |
|
Bedrooms Above Ground
|
2 |
|
Bedrooms Total
|
2 |
|
Age
|
11 To 15 Years |
|
Amenities
|
Security/concierge, Exercise Centre, Visitor Parking, Storage - Locker |
|
Cooling Type
|
Central Air Conditioning |
|
Exterior Finish
|
Concrete |
|
Heating Fuel
|
Natural Gas |
|
Heating Type
|
Forced Air |
|
Size Interior
|
800 - 899 Ft2 |
|
Type
|
Apartment |
Parking
Land
|
Acreage
|
No |
|
Land Amenities
|
Park, Place Of Worship, Public Transit |
Rooms
| Level |
Type |
Length |
Width |
Dimensions |
|
Main Level |
Living Room |
4.84 m |
3.35 m |
4.84 m x 3.35 m |
|
Main Level |
Dining Room |
4.84 m |
3.35 m |
4.84 m x 3.35 m |
|
Main Level |
Kitchen |
2.45 m |
3.35 m |
2.45 m x 3.35 m |
|
Main Level |
Primary Bedroom |
3.35 m |
3.1 m |
3.35 m x 3.1 m |
|
Main Level |
Bedroom 2 |
3.23 m |
2.74 m |
3.23 m x 2.74 m |
https://www.realtor.ca/real-estate/28986971/1107-135-wynford-drive-toronto-banbury-don-mills-banbury-don-mills
