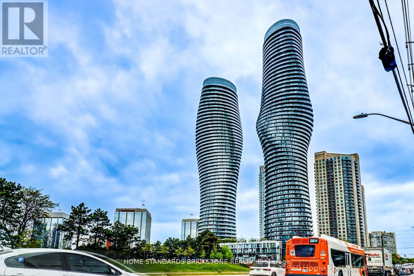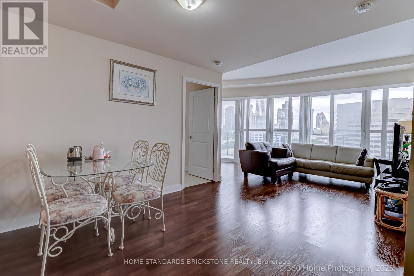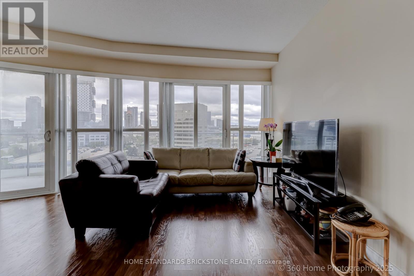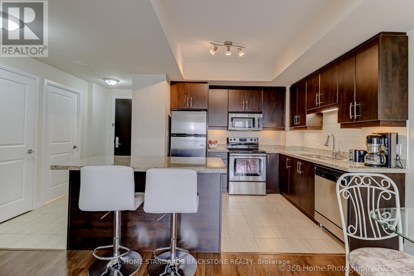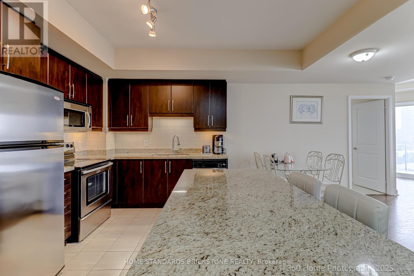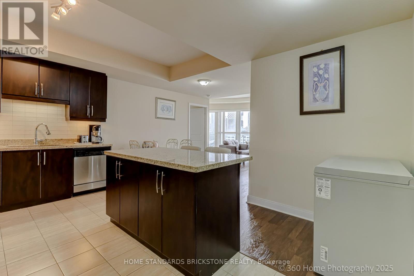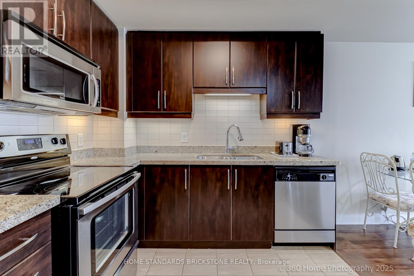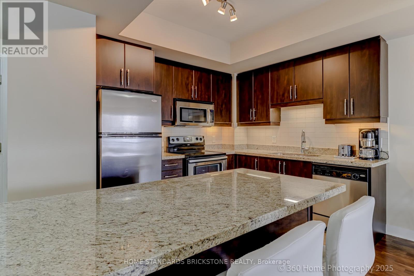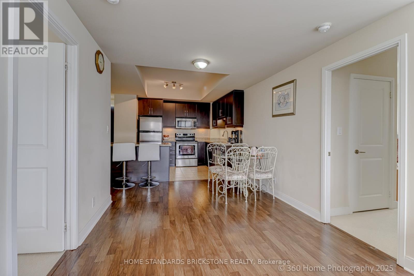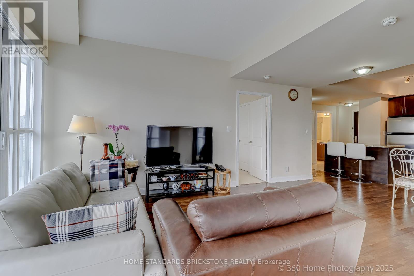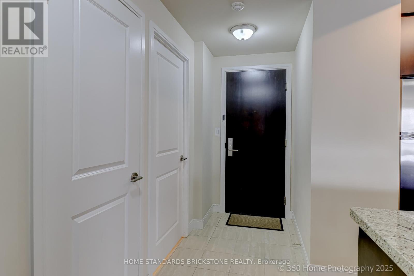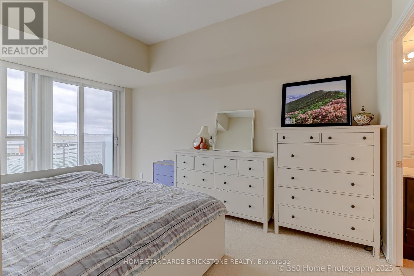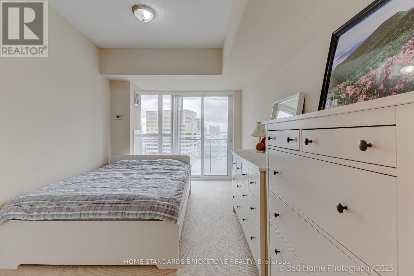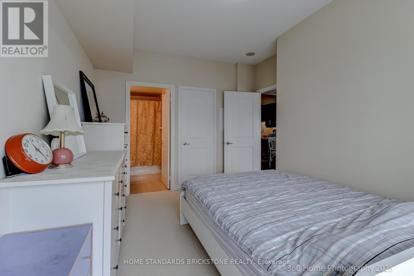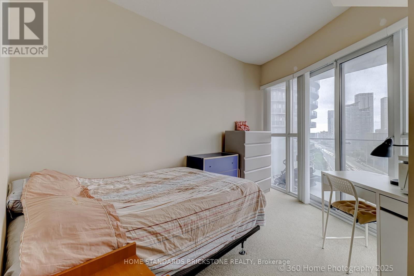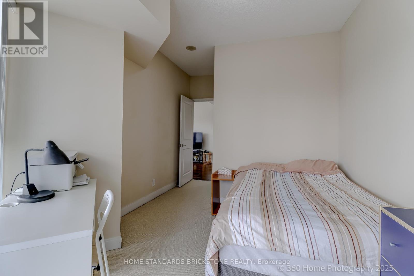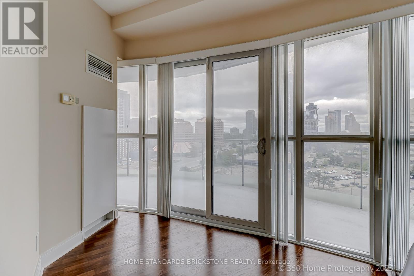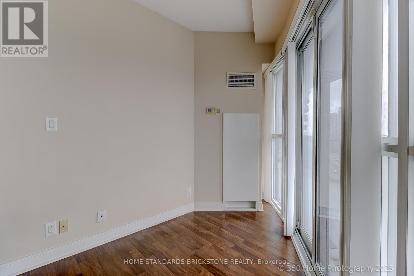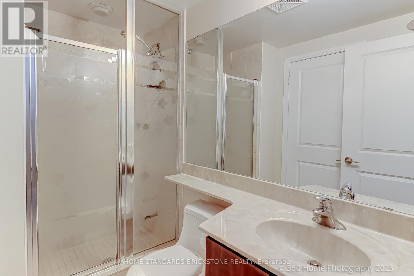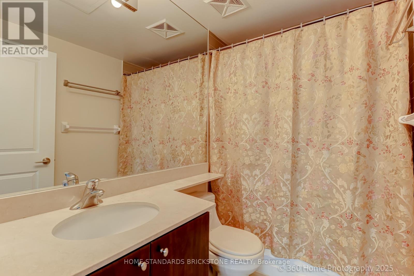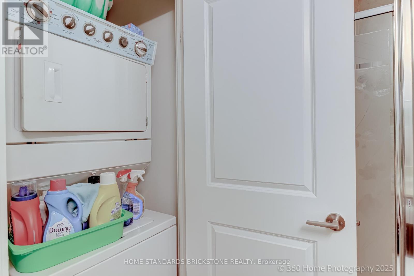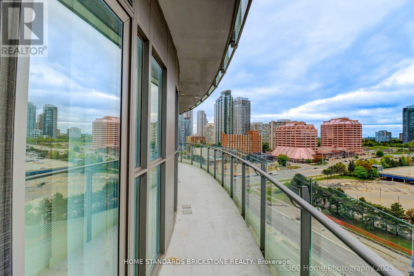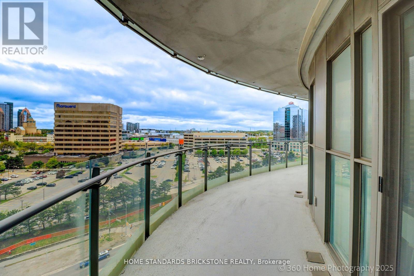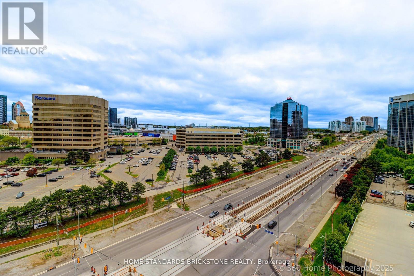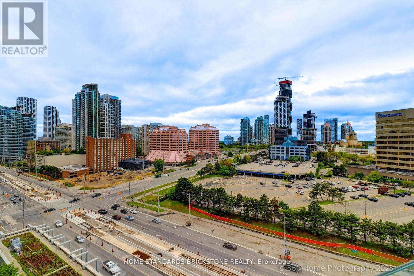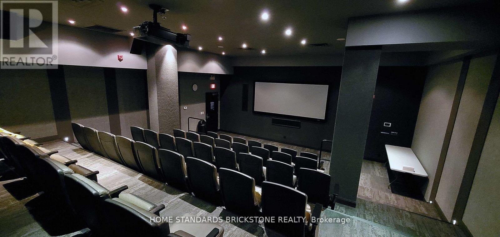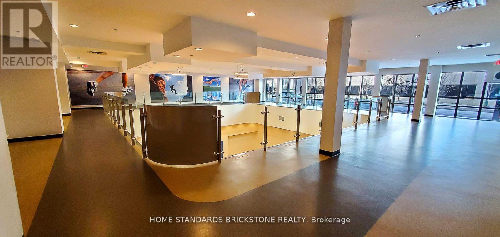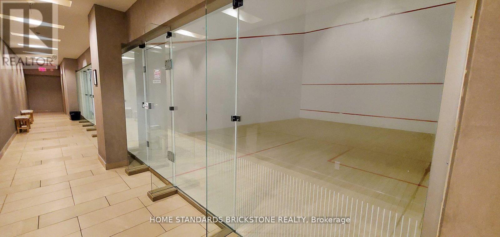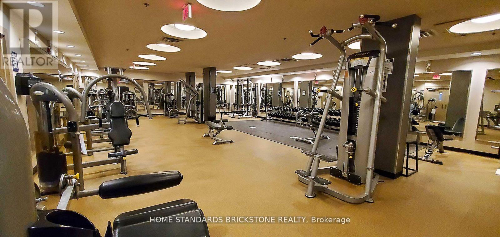1106 - 50 Absolute Avenue Mississauga, Ontario L4Z 0A8
3 Bedroom
2 Bathroom
1,200 - 1,399 ft2
Indoor Pool
Central Air Conditioning
Forced Air
$575,000Maintenance, Heat, Water, Common Area Maintenance, Parking, Insurance
$1,078.78 Monthly
Maintenance, Heat, Water, Common Area Maintenance, Parking, Insurance
$1,078.78 MonthlyTotal 1,260sqft( 965sqft + A Wrap-Around Balcony 295sqft) .Suite Features Literally Uninterrupted Open living Room Layout Without Structural Pilars in the Middle, Uninterrupted Dining Area, 4 W/O To Panoramic City View Balcony,Spacious Separate Den Can be 3rd Bedrm Or Home Office W/ Balcony Door, & OPEN PLAN DESIGN WITH ZERO WASTE OF LIVING SPACE!. State of Art 30,000 Sqft Amenities Incl. 24/7 Concierge, Guest Suites, Gym, Indoor/Outdoor Pools, Media Room, Basketball/Squash/Racquet/Badminton Court, Games Room, Spa, Rooftop Terrace, Party Room & More. Min To Public Transit & Highway Qew/403/401, & Go Station. (id:47351)
Property Details
| MLS® Number | W12335426 |
| Property Type | Single Family |
| Community Name | City Centre |
| Amenities Near By | Public Transit |
| Community Features | Pet Restrictions |
| Features | Balcony, In Suite Laundry |
| Parking Space Total | 1 |
| Pool Type | Indoor Pool |
| View Type | View, City View |
Building
| Bathroom Total | 2 |
| Bedrooms Above Ground | 2 |
| Bedrooms Below Ground | 1 |
| Bedrooms Total | 3 |
| Age | 11 To 15 Years |
| Amenities | Security/concierge, Exercise Centre, Recreation Centre, Storage - Locker |
| Appliances | Intercom, Dishwasher, Dryer, Microwave, Oven, Washer, Window Coverings, Refrigerator |
| Cooling Type | Central Air Conditioning |
| Exterior Finish | Concrete |
| Flooring Type | Hardwood, Ceramic, Carpeted |
| Heating Fuel | Natural Gas |
| Heating Type | Forced Air |
| Size Interior | 1,200 - 1,399 Ft2 |
| Type | Apartment |
Parking
| Underground | |
| Garage |
Land
| Acreage | No |
| Land Amenities | Public Transit |
Rooms
| Level | Type | Length | Width | Dimensions |
|---|---|---|---|---|
| Flat | Living Room | 6.67 m | 3.05 m | 6.67 m x 3.05 m |
| Flat | Dining Room | 6.67 m | 3.05 m | 6.67 m x 3.05 m |
| Flat | Kitchen | 3.51 m | 2.65 m | 3.51 m x 2.65 m |
| Flat | Bedroom | 4.45 m | 2.83 m | 4.45 m x 2.83 m |
| Flat | Bedroom 2 | 3.35 m | 2.74 m | 3.35 m x 2.74 m |
| Flat | Den | 2.5 m | 2.47 m | 2.5 m x 2.47 m |
