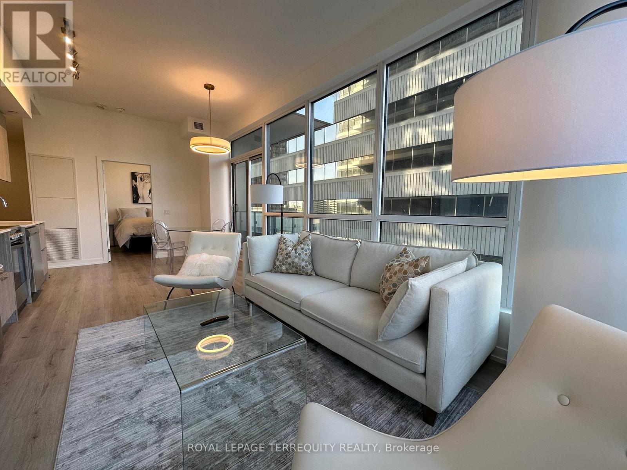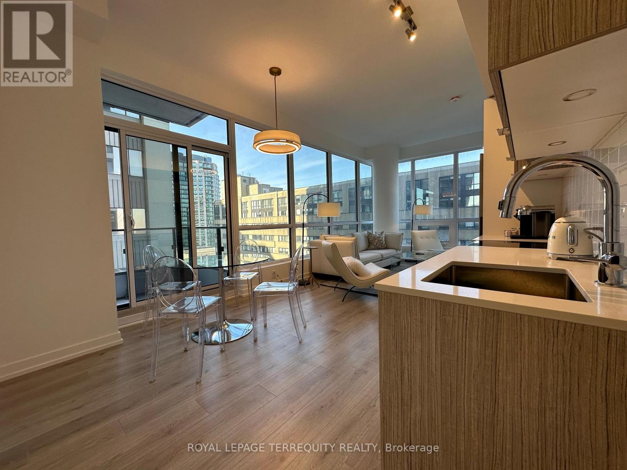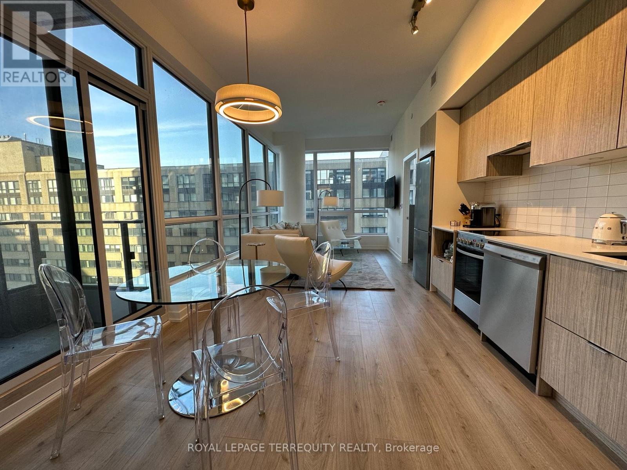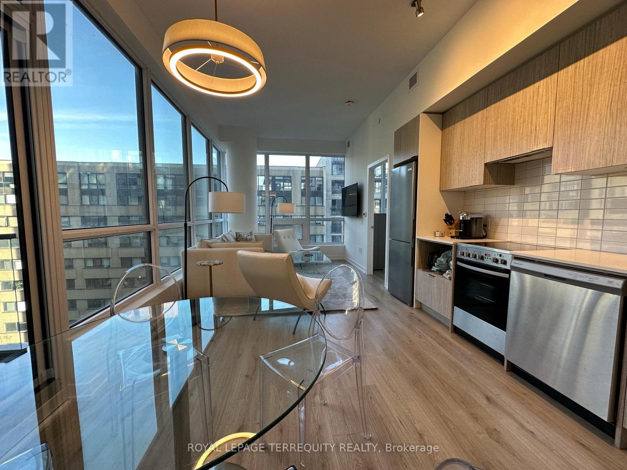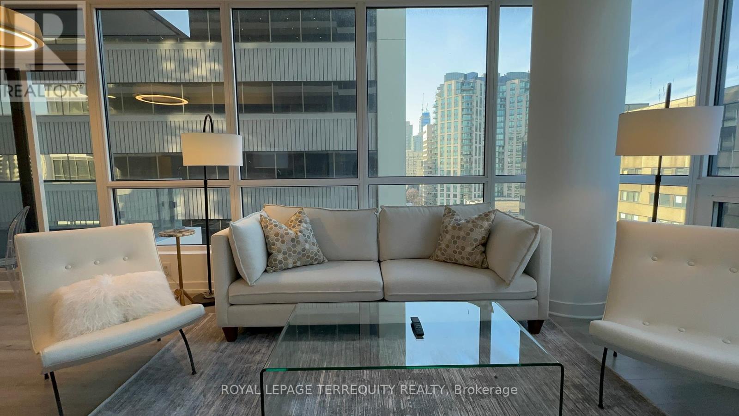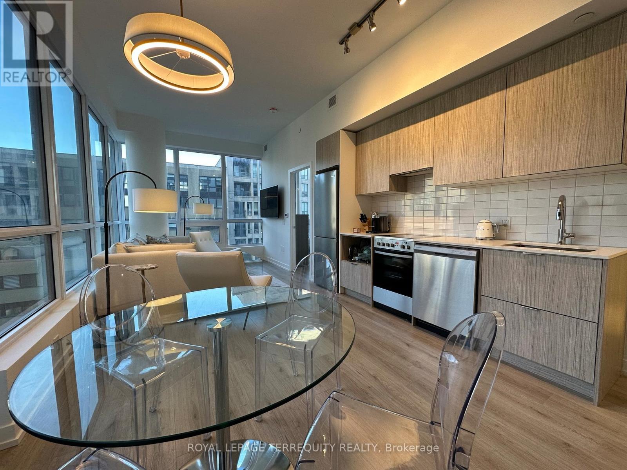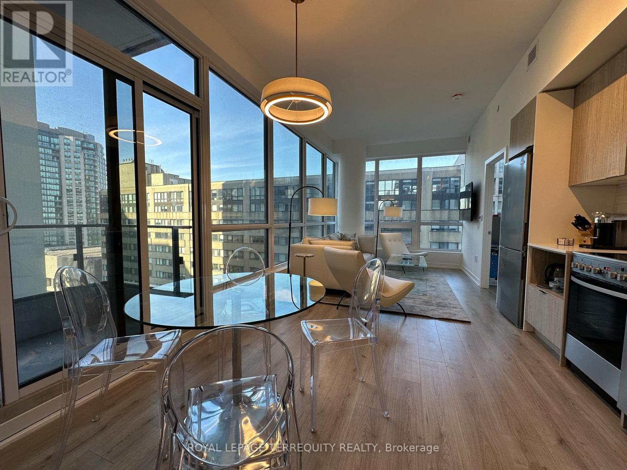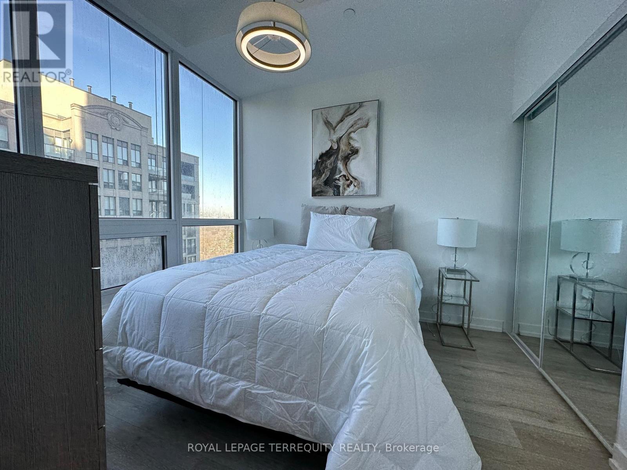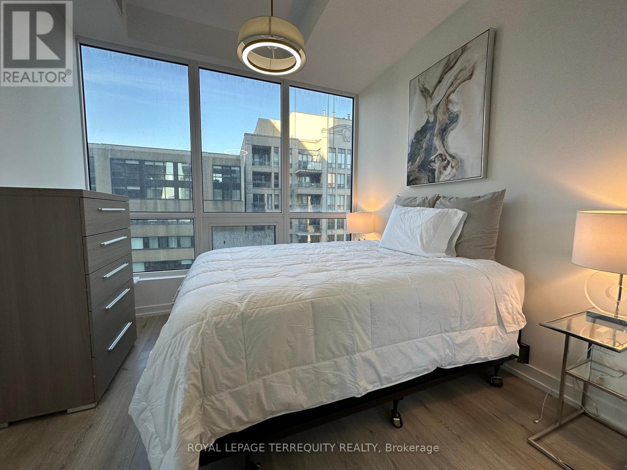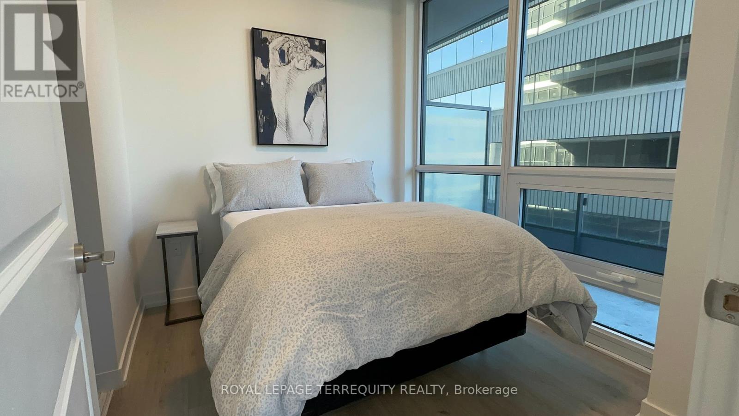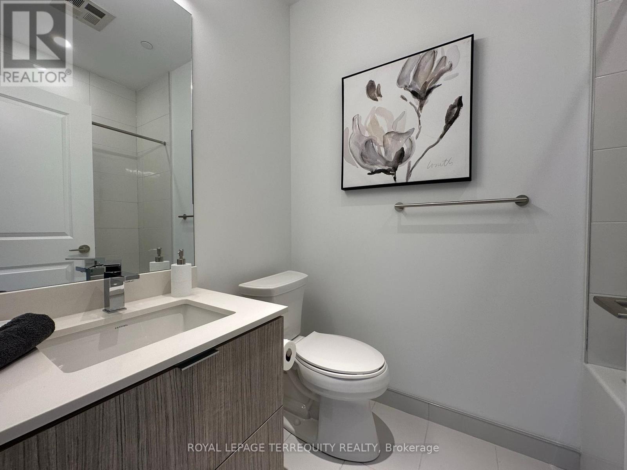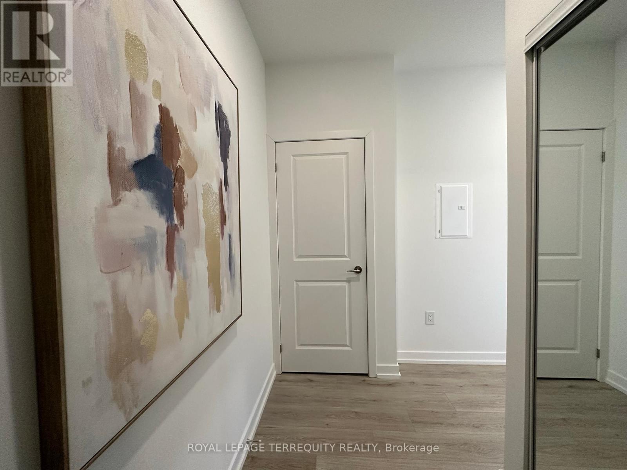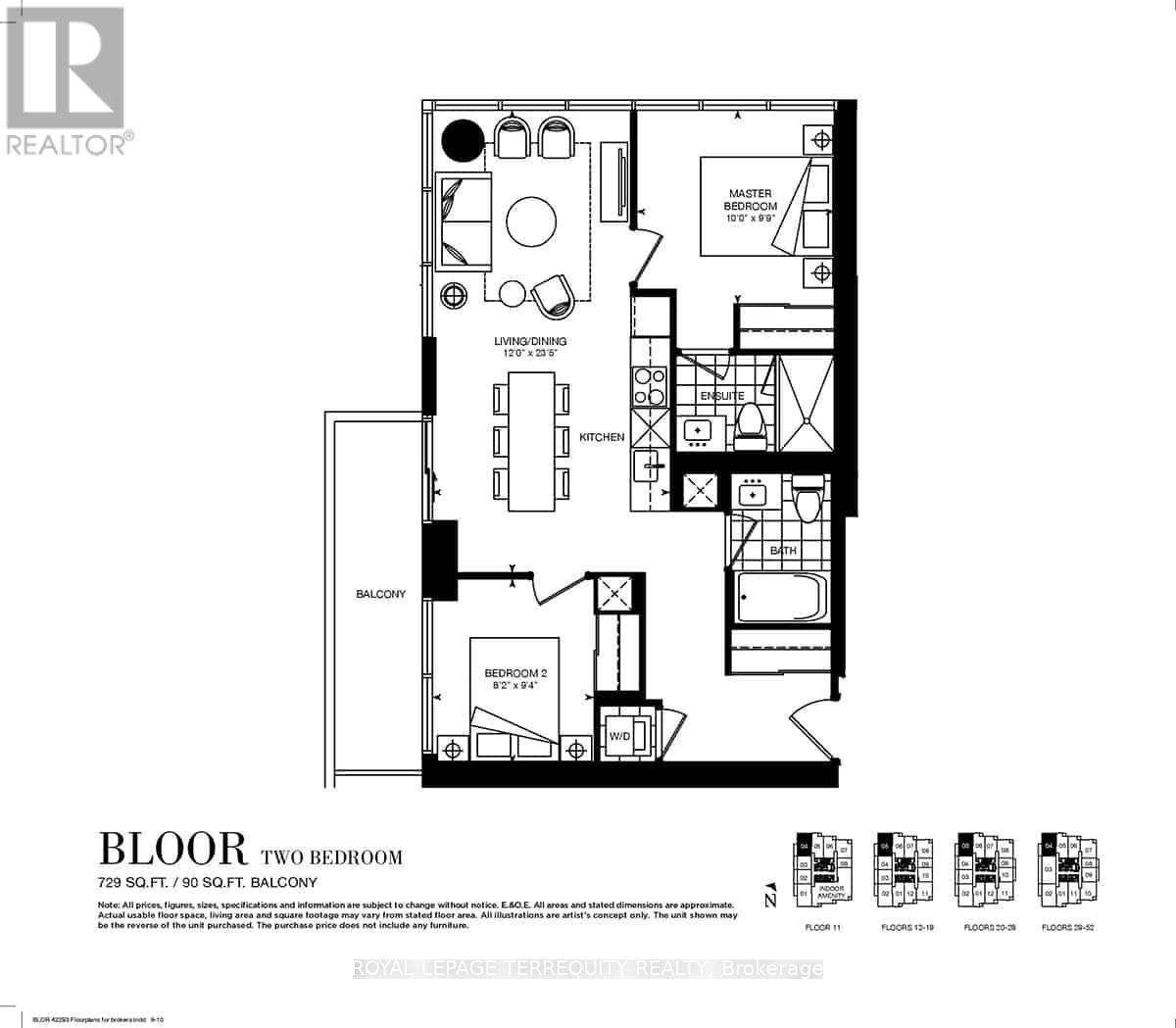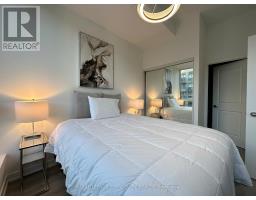2 Bedroom
2 Bathroom
700 - 799 ft2
Indoor Pool
Central Air Conditioning
Forced Air
$3,495 Monthly
Exquisite, Spectacularly Laid Out, Lavishly Furnished 2-Bed, 2-Bath Corner Suite at The Rosedale on Bloor. This prestigious residence is connected to the Hilton Canopy Hotel and just steps from Yonge/Bloor, Toronto's Mink Mile, Yorkville, and Rosedale - some of the city's most coveted neighbourhoods. Bright and airy, this corner suite boasts floor-to-ceiling windows framing spectacular cityscape views. Inside, enjoy upgraded modern cabinetry, an open-concept kitchen, ensuite laundry, and laminate flooring. North-East/West exposure fills the space with natural light, while a charming balcony off the living/dining area gives you your own elevated escape. Luxury extends beyond your door: 24-hour concierge, fitness centre, indoor pool, rooftop terrace, and party room - everything you need to live, entertain, and impress. Steps from Yonge/Bloor and UofT, Sherbourne Station, world-class dining, shopping, and parks - this is Toronto living turned up. (id:47351)
Property Details
|
MLS® Number
|
C12360537 |
|
Property Type
|
Single Family |
|
Community Name
|
North St. James Town |
|
Amenities Near By
|
Hospital, Park, Public Transit, Schools |
|
Community Features
|
Pet Restrictions |
|
Features
|
Balcony |
|
Pool Type
|
Indoor Pool |
|
View Type
|
City View |
Building
|
Bathroom Total
|
2 |
|
Bedrooms Above Ground
|
2 |
|
Bedrooms Total
|
2 |
|
Amenities
|
Exercise Centre, Party Room, Storage - Locker, Security/concierge |
|
Appliances
|
Blinds, Cooktop, Dishwasher, Dryer, Microwave, Oven, Washer, Refrigerator |
|
Cooling Type
|
Central Air Conditioning |
|
Exterior Finish
|
Brick |
|
Fire Protection
|
Smoke Detectors, Security System |
|
Flooring Type
|
Laminate |
|
Heating Fuel
|
Natural Gas |
|
Heating Type
|
Forced Air |
|
Size Interior
|
700 - 799 Ft2 |
|
Type
|
Apartment |
Parking
Land
|
Acreage
|
No |
|
Land Amenities
|
Hospital, Park, Public Transit, Schools |
|
Surface Water
|
River/stream |
Rooms
| Level |
Type |
Length |
Width |
Dimensions |
|
Flat |
Living Room |
3.6 m |
7.17 m |
3.6 m x 7.17 m |
|
Flat |
Dining Room |
3.6 m |
7.17 m |
3.6 m x 7.17 m |
|
Flat |
Kitchen |
3.6 m |
7.17 m |
3.6 m x 7.17 m |
|
Flat |
Primary Bedroom |
3.04 m |
3.01 m |
3.04 m x 3.01 m |
|
Flat |
Bedroom 2 |
2.49 m |
2.86 m |
2.49 m x 2.86 m |
https://www.realtor.ca/real-estate/28768946/1104-395-bloor-street-e-toronto-north-st-james-town-north-st-james-town
