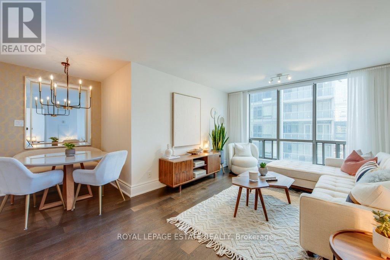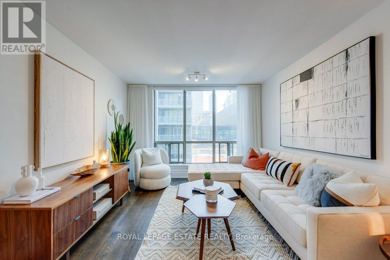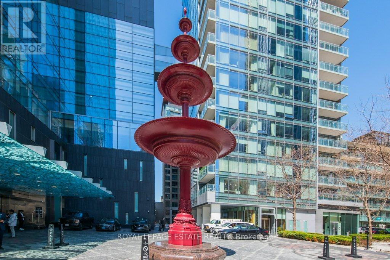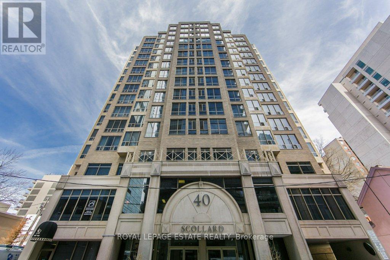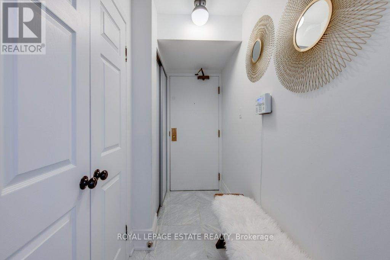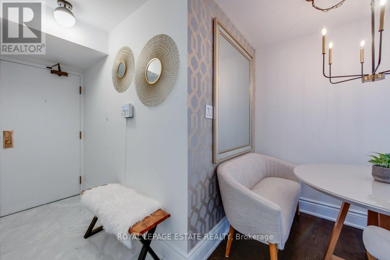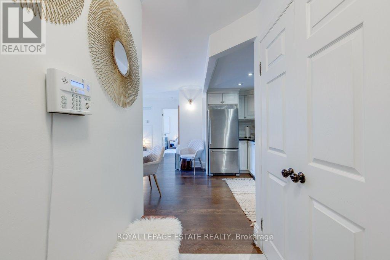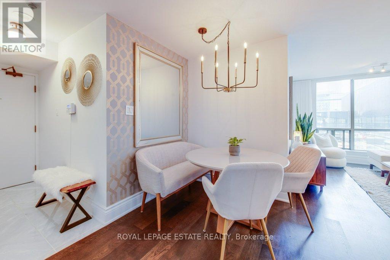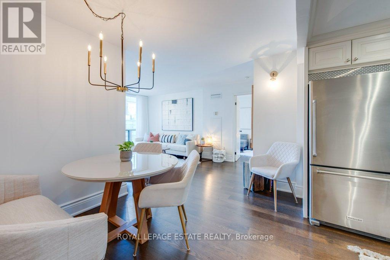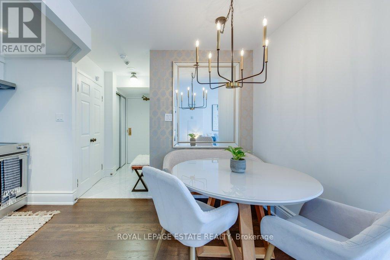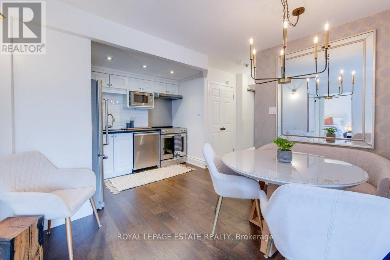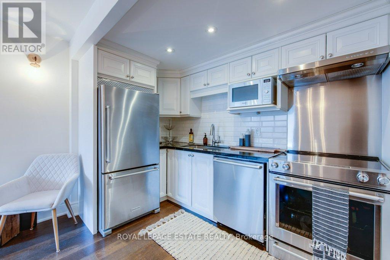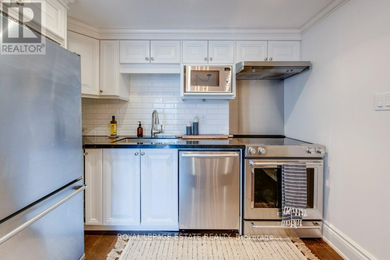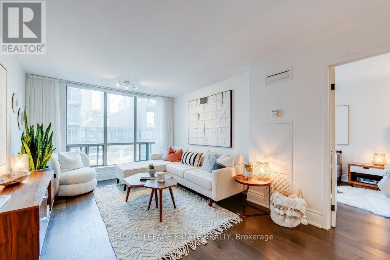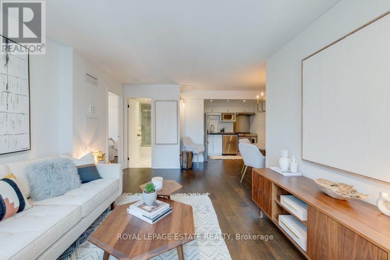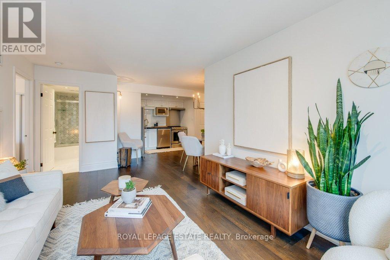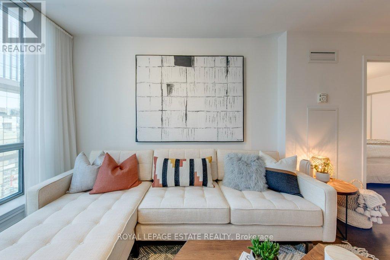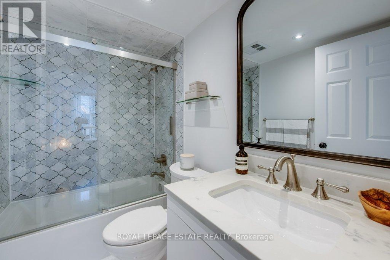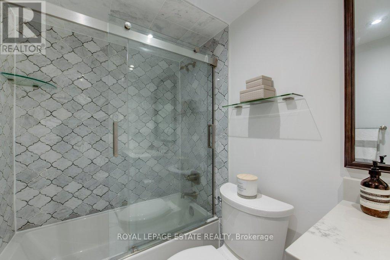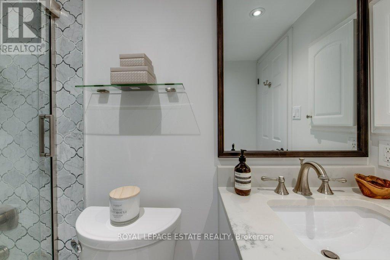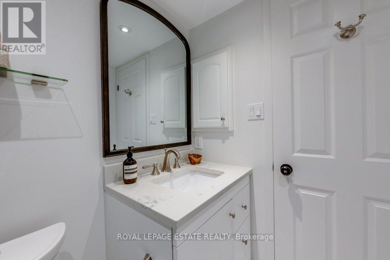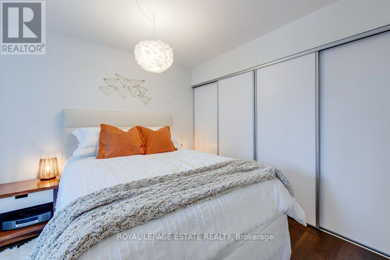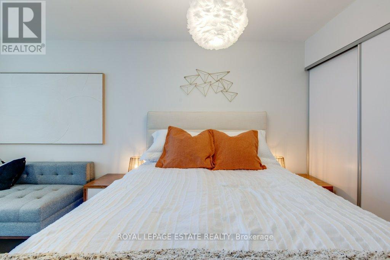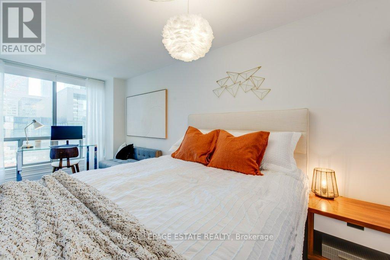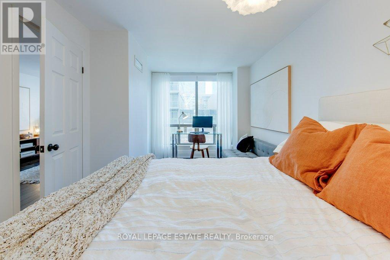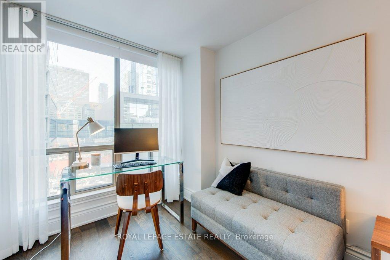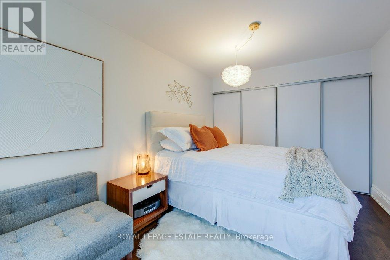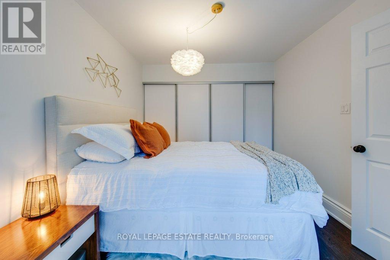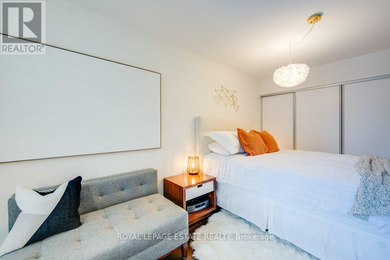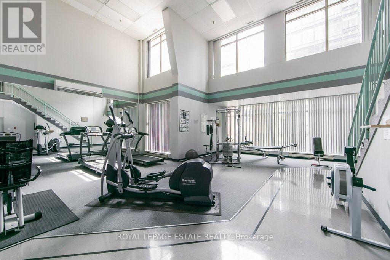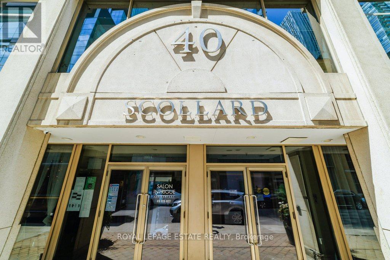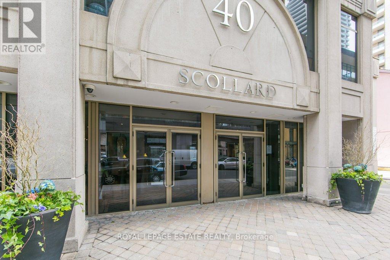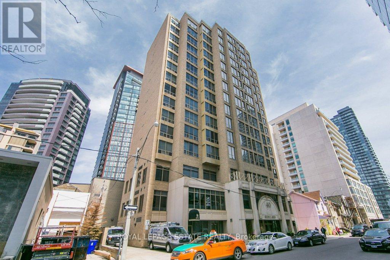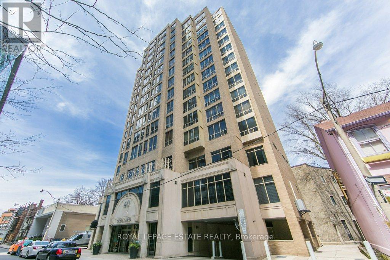$759,900Maintenance,
$814.47 Monthly
Maintenance,
$814.47 MonthlyThis stunning Yorkville suite overlooking the fountain at the Four Seasons has been meticulously upgraded and reconfigured to maximize form and function. Originally a 1+1 bedroom, the space has been opened up to allow for a generous primary suite with ample space for home office, and large wall to wall closet. The kitchen has been redesigned and opened up to the light flooded space featuring a clean contemporary design, stainless appliances and granite counters. The dining space has also been cleverly designed to create an extendible dining space to easily accommodate four, six, or even eight guests. Fantastic engineered hardwood throughout, smooth ceilings, wall to wall south facing windows in both the living area and bedroom. Beautiful Carrara Marble bath surround with glass enclosure. Huge wall to wall primary closet. Walking Distance To All High-End Shopping & Boutique Shops, and restaurants Yorkville Has To Offer. Steps From Public Transit. 24Hr Concierge, Gym, Sauna, Yoga Room and Squash Court. Parking and locker included. **** EXTRAS **** Fantastic art deco building in the heart of Yorkville. Utilities included in maintenance fees. Fantastic security, concierge and management. (id:47351)
Property Details
| MLS® Number | C8249518 |
| Property Type | Single Family |
| Community Name | Annex |
| Amenities Near By | Hospital, Park, Public Transit, Schools |
| Parking Space Total | 1 |
| Structure | Squash & Raquet Court |
Building
| Bathroom Total | 1 |
| Bedrooms Above Ground | 1 |
| Bedrooms Below Ground | 1 |
| Bedrooms Total | 2 |
| Amenities | Storage - Locker, Security/concierge, Party Room, Sauna, Exercise Centre |
| Cooling Type | Central Air Conditioning |
| Exterior Finish | Concrete |
| Heating Fuel | Electric |
| Heating Type | Forced Air |
| Type | Apartment |
Land
| Acreage | No |
| Land Amenities | Hospital, Park, Public Transit, Schools |
Rooms
| Level | Type | Length | Width | Dimensions |
|---|---|---|---|---|
| Ground Level | Living Room | 5.01 m | 3.39 m | 5.01 m x 3.39 m |
| Ground Level | Dining Room | 1.7 m | 1.66 m | 1.7 m x 1.66 m |
| Ground Level | Kitchen | 3.01 m | 2.48 m | 3.01 m x 2.48 m |
| Ground Level | Primary Bedroom | 4.97 m | 2.88 m | 4.97 m x 2.88 m |
| Ground Level | Foyer | 2.4 m | 1.48 m | 2.4 m x 1.48 m |
https://www.realtor.ca/real-estate/26772625/1102-40-scollard-st-toronto-annex
