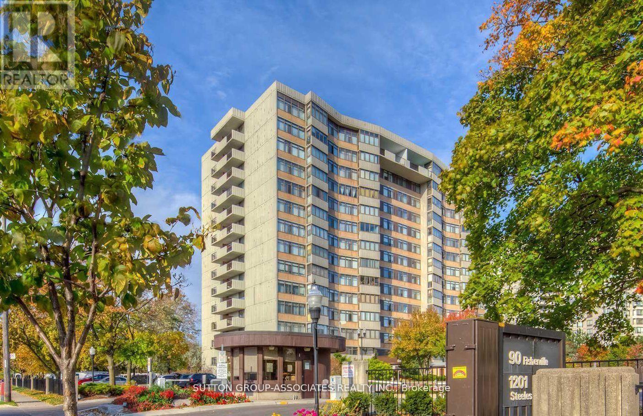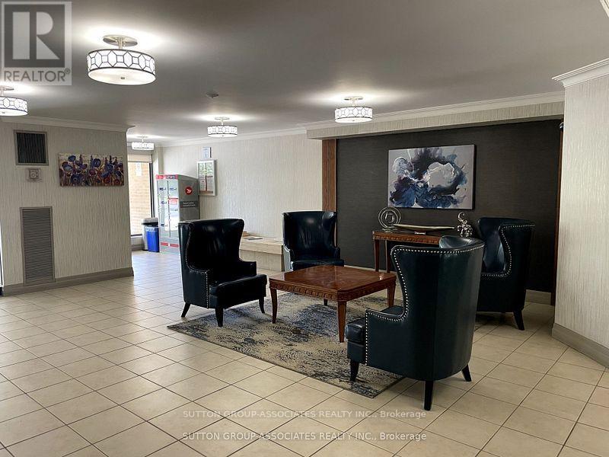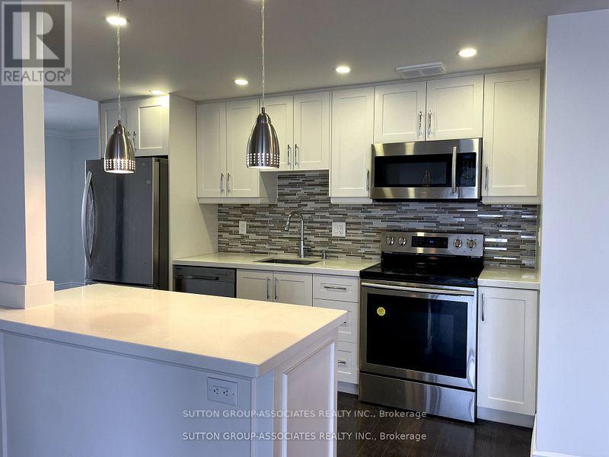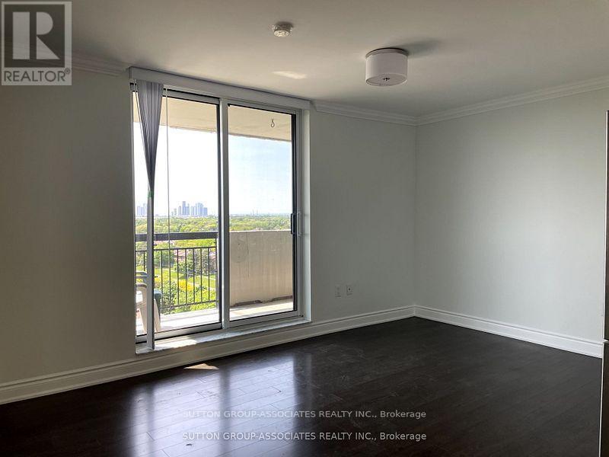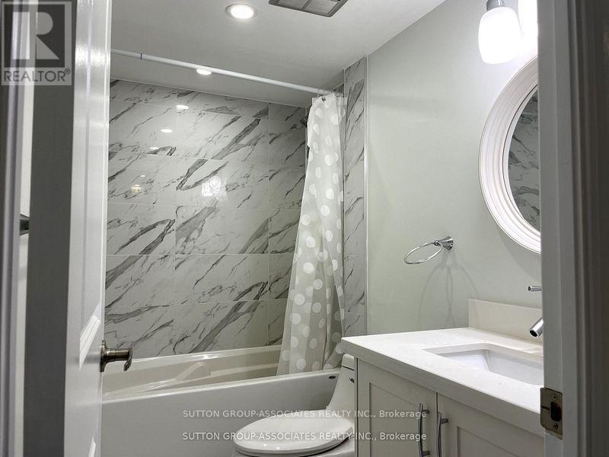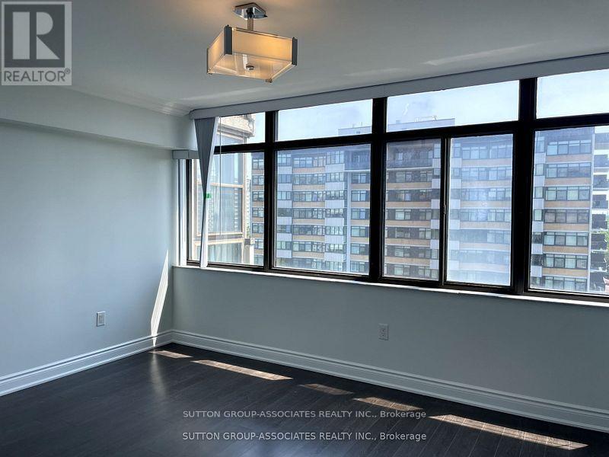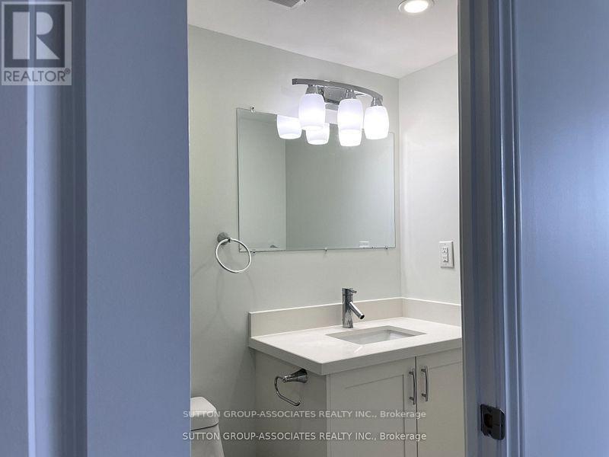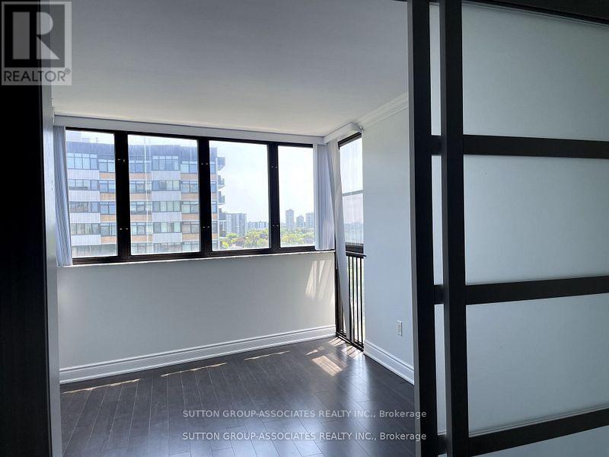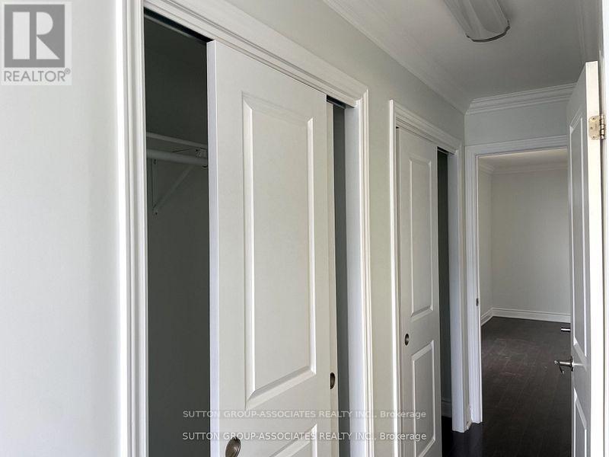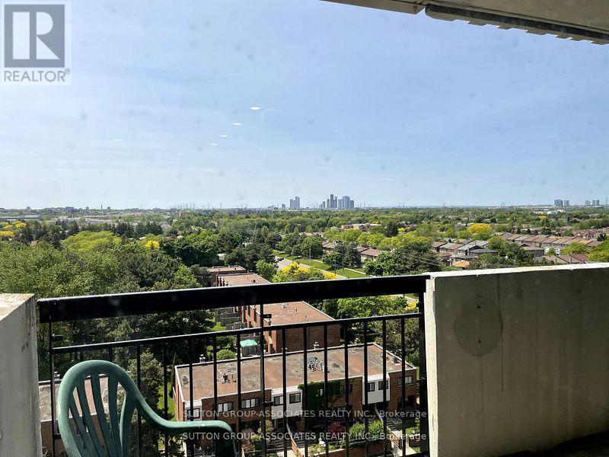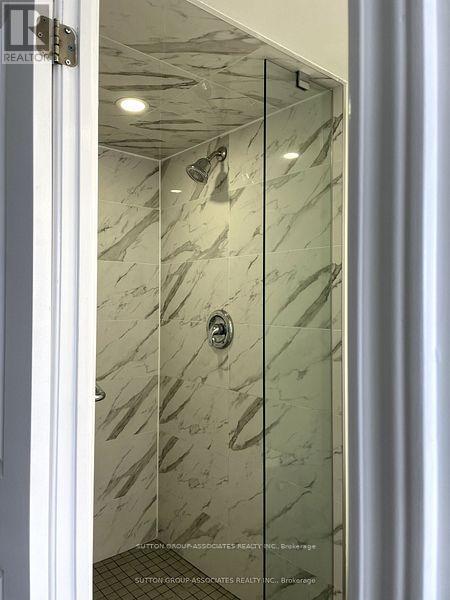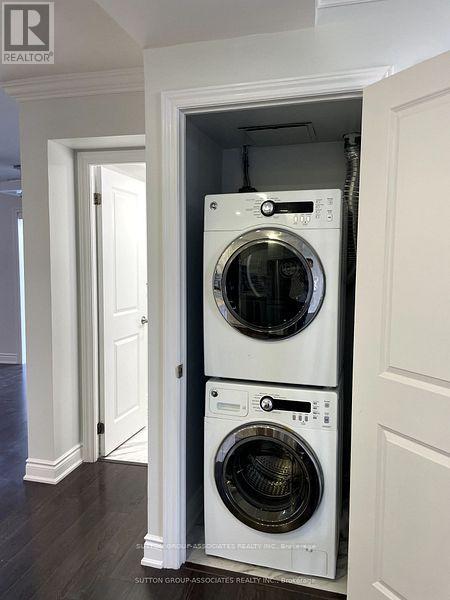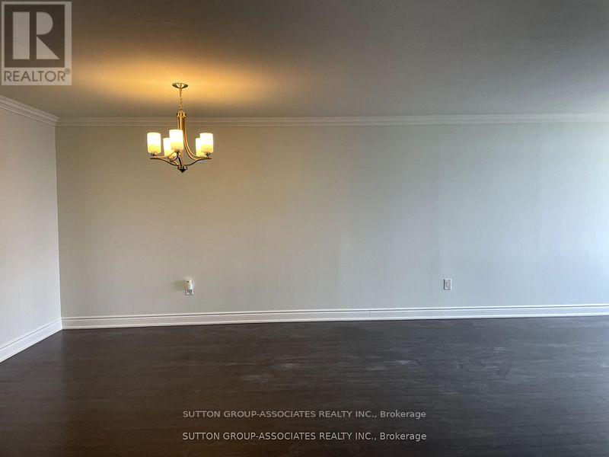3 Bedroom
2 Bathroom
1,200 - 1,399 ft2
Outdoor Pool
Central Air Conditioning
Forced Air
$3,400 Monthly
Beautifully updated 2-bedroom, 2-bath corner unit offering spacious open-concept living in a secure gated community. Enjoy stunning southwest views and breathtaking sunsets from your private walkout balcony. Featuring Bright & spacious living/dining area with cozy family/sitting room, Modern kitchen with island, stainless steel appliances & smooth ceiling, Ensuite Washer/Dryer and includes 2 parking spaces. Entrance with 24/7 security and Well-managed building in a desirable, quiet location (id:47351)
Property Details
|
MLS® Number
|
C12428295 |
|
Property Type
|
Single Family |
|
Community Name
|
Westminster-Branson |
|
Amenities Near By
|
Park, Public Transit, Schools |
|
Community Features
|
Pet Restrictions |
|
Features
|
Balcony, Carpet Free |
|
Parking Space Total
|
2 |
|
Pool Type
|
Outdoor Pool |
|
Structure
|
Tennis Court |
|
View Type
|
View |
Building
|
Bathroom Total
|
2 |
|
Bedrooms Above Ground
|
2 |
|
Bedrooms Below Ground
|
1 |
|
Bedrooms Total
|
3 |
|
Amenities
|
Visitor Parking |
|
Cooling Type
|
Central Air Conditioning |
|
Exterior Finish
|
Brick, Concrete |
|
Flooring Type
|
Laminate |
|
Heating Fuel
|
Natural Gas |
|
Heating Type
|
Forced Air |
|
Size Interior
|
1,200 - 1,399 Ft2 |
|
Type
|
Apartment |
Parking
Land
|
Acreage
|
No |
|
Land Amenities
|
Park, Public Transit, Schools |
Rooms
| Level |
Type |
Length |
Width |
Dimensions |
|
Flat |
Living Room |
3.5 m |
4.7 m |
3.5 m x 4.7 m |
|
Flat |
Dining Room |
3.5 m |
4.35 m |
3.5 m x 4.35 m |
|
Flat |
Kitchen |
3.58 m |
2.22 m |
3.58 m x 2.22 m |
|
Flat |
Family Room |
2.6 m |
4 m |
2.6 m x 4 m |
|
Flat |
Primary Bedroom |
4.53 m |
3.06 m |
4.53 m x 3.06 m |
|
Flat |
Bedroom 2 |
2.83 m |
4.6 m |
2.83 m x 4.6 m |
https://www.realtor.ca/real-estate/28916465/1102-1201-steeles-avenue-w-toronto-westminster-branson-westminster-branson
