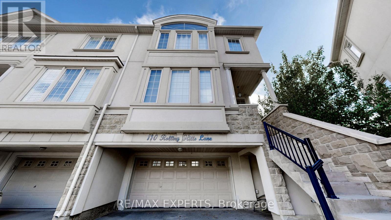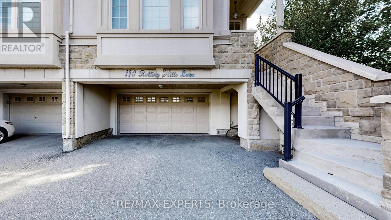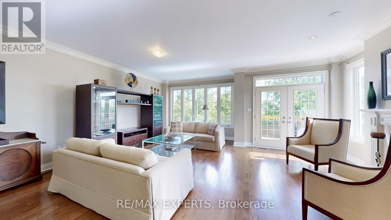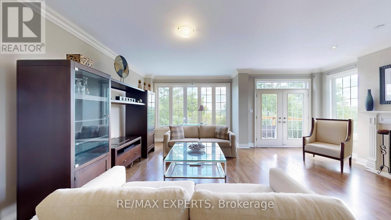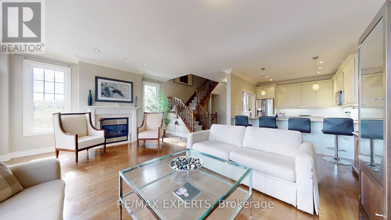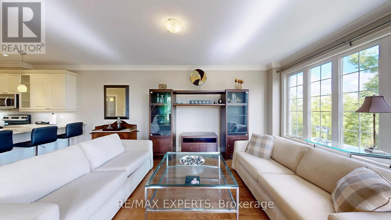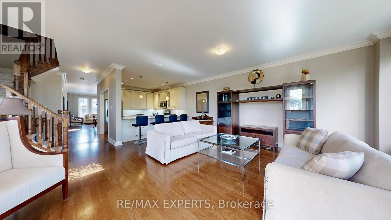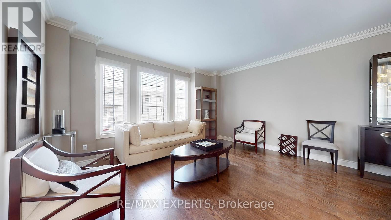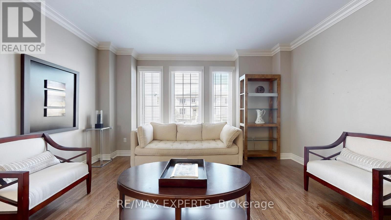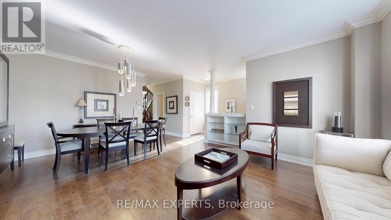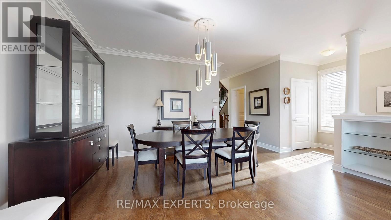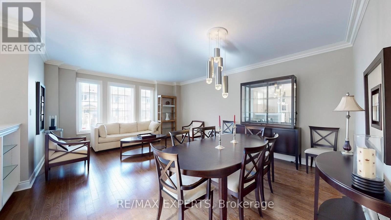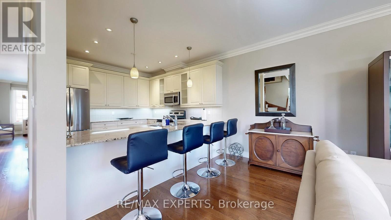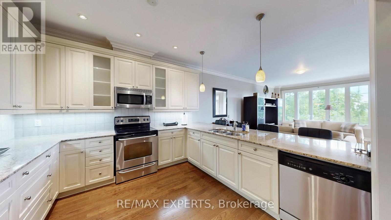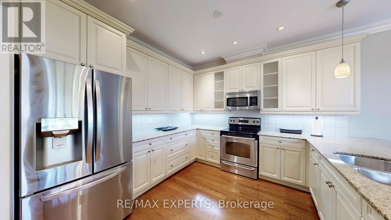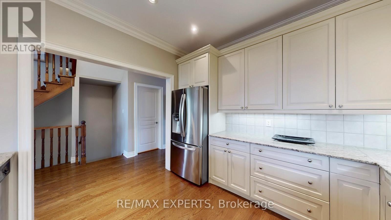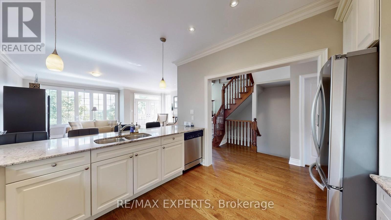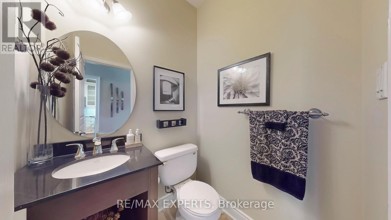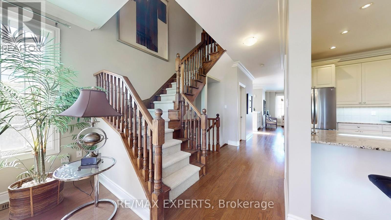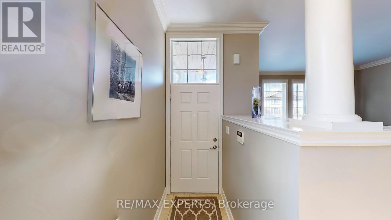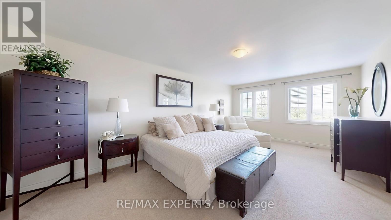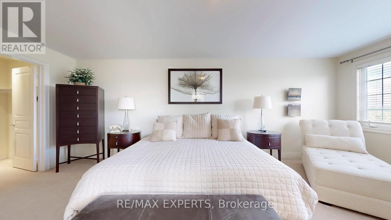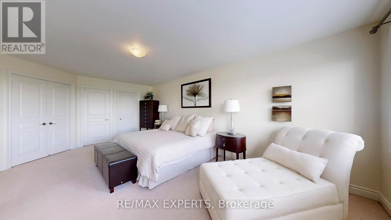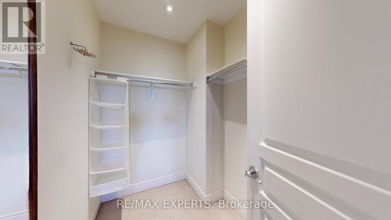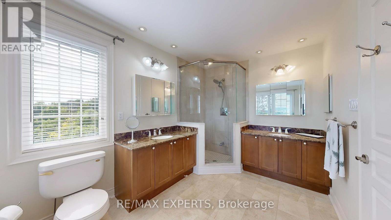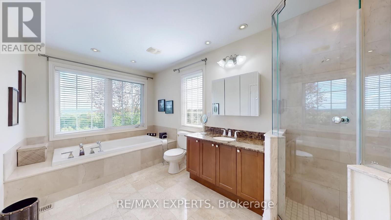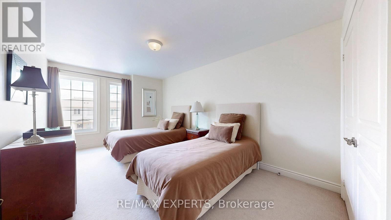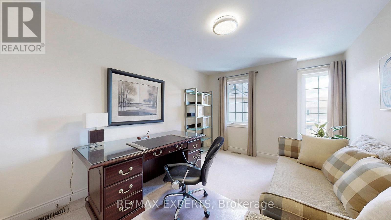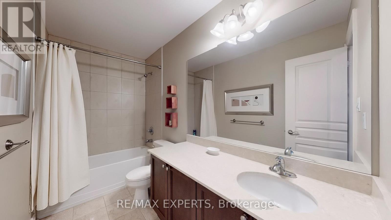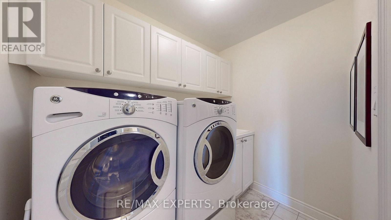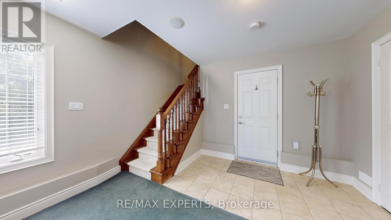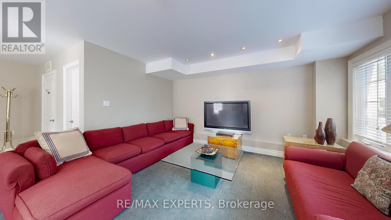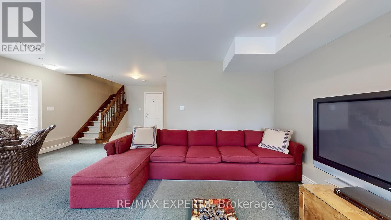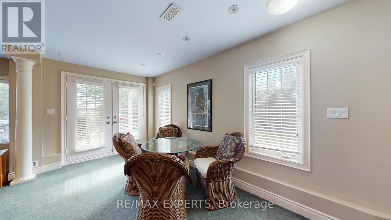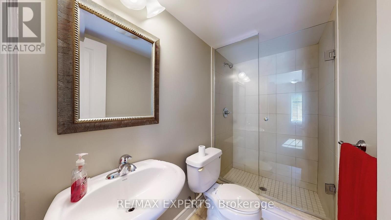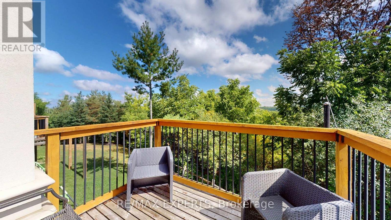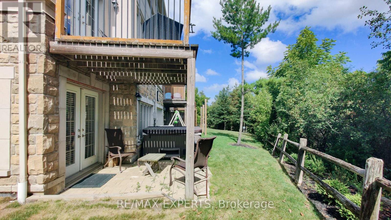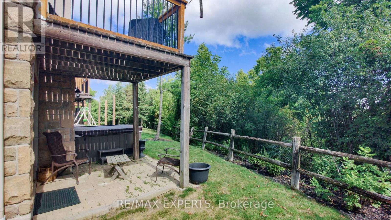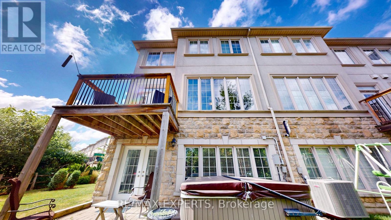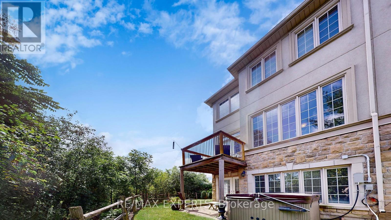3 Bedroom
4 Bathroom
2,500 - 3,000 ft2
Fireplace
Central Air Conditioning
Forced Air
$1,259,000
Stunning Executive End Unit Townhouse Situated On A Picturesque Pie Shape Ravine Lot. This 3 Story Residence Offering 3 Bedrooms, 4 Baths, And Nearly 3000 Sqft Of Executive Living Space. Large Primary Bedroom With 5 Pc Ensuite Overlooking Ravine And Valley. Great Layout, Chefs Kitchen With Breakfast Bar, Stainless Steel Appliances, And Granite Tops Connected To Sun-Filled Family Room. Overlooks Ravine And Walkout To Balcony. Amazing Upgrades Across All Three Finished Levels, 9 Foot Ceilings On Main, Hardwood Floors, Crown Moldings, Convenient Upper Floor Laundry With Cabinets And Sing. Finished Lower Level With 3 Pc Bathroom, Garage Entry And Walk-Out To Hot Tub Overlooking Valley And Ravine. 2 Car Garage With 4 Car Parking On Driveway. Won't Disappoint, This Was The Model Home And Is The Largest Townhome In This Complex On A Dead End Street. Recently Installed New High Efficiency Furnace And Air Conditioner. POTL Fee Of $240 Per Month Includes Snow Removal And Lawn Cutting. This Immaculate Home Comes Fully Furnished If Buyer Choices. (id:47351)
Property Details
|
MLS® Number
|
W12360834 |
|
Property Type
|
Single Family |
|
Community Name
|
Bolton West |
|
Equipment Type
|
Water Heater |
|
Parking Space Total
|
6 |
|
Rental Equipment Type
|
Water Heater |
|
View Type
|
Valley View |
Building
|
Bathroom Total
|
4 |
|
Bedrooms Above Ground
|
3 |
|
Bedrooms Total
|
3 |
|
Amenities
|
Fireplace(s) |
|
Appliances
|
All, Dryer, Garage Door Opener, Washer, Window Coverings |
|
Basement Development
|
Finished |
|
Basement Features
|
Walk Out |
|
Basement Type
|
N/a (finished) |
|
Construction Style Attachment
|
Attached |
|
Cooling Type
|
Central Air Conditioning |
|
Exterior Finish
|
Stone, Stucco |
|
Fireplace Present
|
Yes |
|
Flooring Type
|
Hardwood |
|
Foundation Type
|
Concrete |
|
Half Bath Total
|
1 |
|
Heating Fuel
|
Natural Gas |
|
Heating Type
|
Forced Air |
|
Stories Total
|
3 |
|
Size Interior
|
2,500 - 3,000 Ft2 |
|
Type
|
Row / Townhouse |
|
Utility Water
|
Municipal Water |
Parking
Land
|
Acreage
|
No |
|
Sewer
|
Sanitary Sewer |
|
Size Depth
|
89 Ft |
|
Size Frontage
|
15 Ft ,9 In |
|
Size Irregular
|
15.8 X 89 Ft |
|
Size Total Text
|
15.8 X 89 Ft |
Rooms
| Level |
Type |
Length |
Width |
Dimensions |
|
Third Level |
Primary Bedroom |
6.35 m |
3.85 m |
6.35 m x 3.85 m |
|
Third Level |
Bedroom 2 |
4.14 m |
3.16 m |
4.14 m x 3.16 m |
|
Third Level |
Bedroom 3 |
4.9 m |
3.14 m |
4.9 m x 3.14 m |
|
Third Level |
Laundry Room |
2.34 m |
1.66 m |
2.34 m x 1.66 m |
|
Lower Level |
Recreational, Games Room |
6 m |
6 m |
6 m x 6 m |
|
Main Level |
Family Room |
6.41 m |
6.08 m |
6.41 m x 6.08 m |
|
Main Level |
Kitchen |
3.78 m |
3.17 m |
3.78 m x 3.17 m |
|
Main Level |
Living Room |
6 m |
4.75 m |
6 m x 4.75 m |
|
Main Level |
Dining Room |
6 m |
4.75 m |
6 m x 4.75 m |
https://www.realtor.ca/real-estate/28769593/110-rolling-hills-lane-w-caledon-bolton-west-bolton-west
