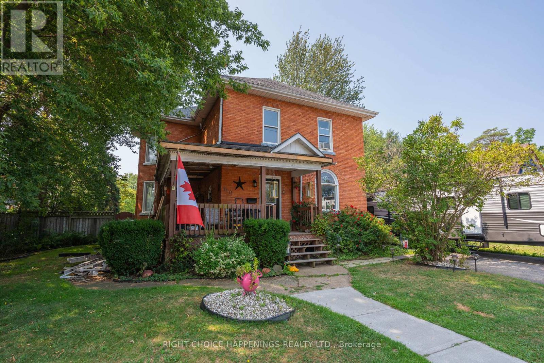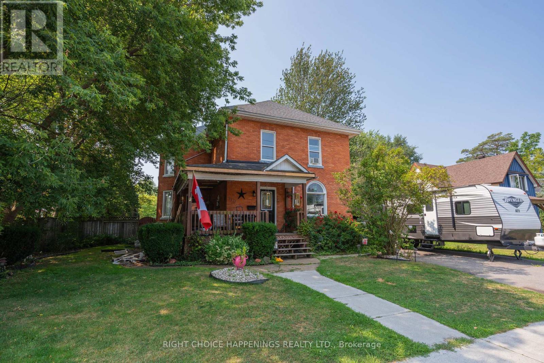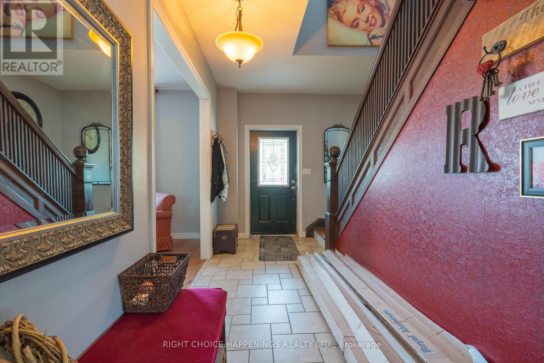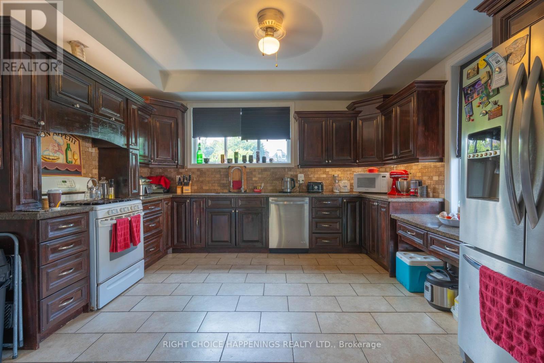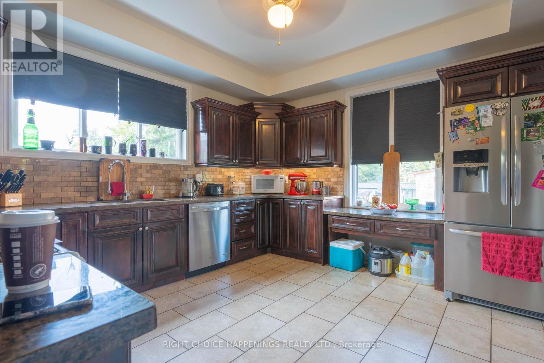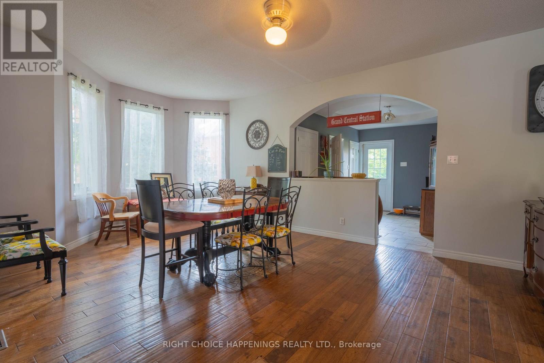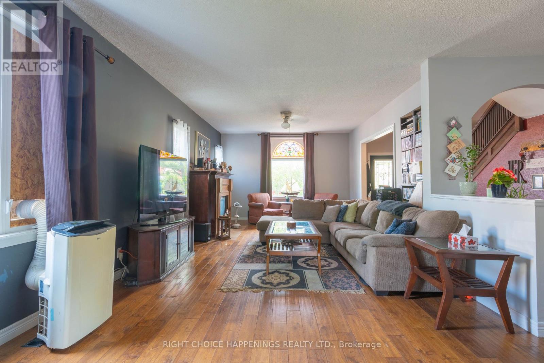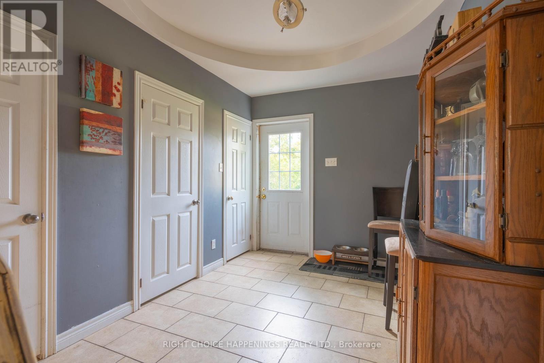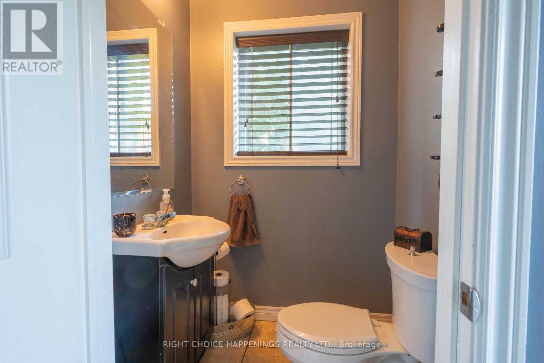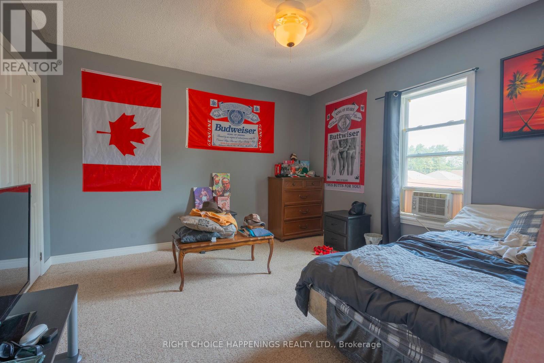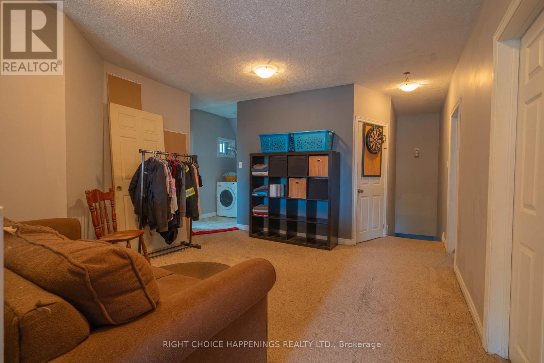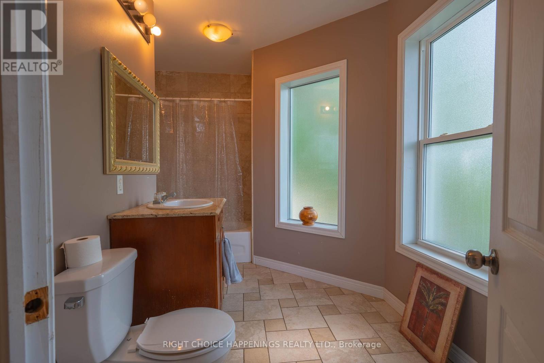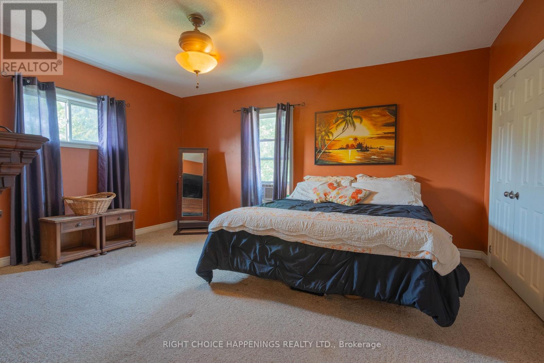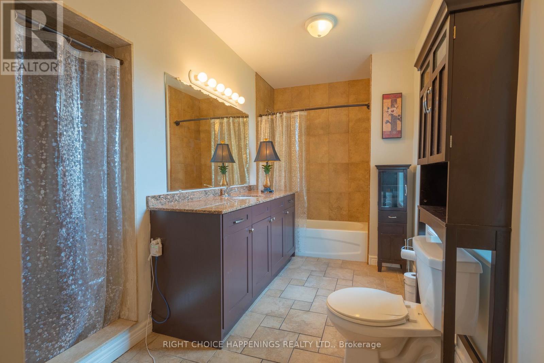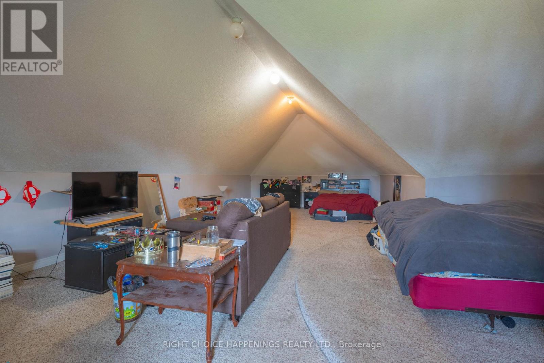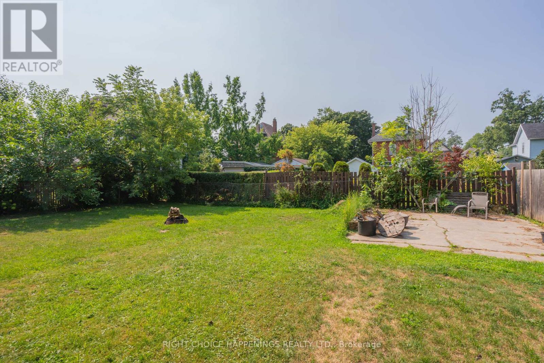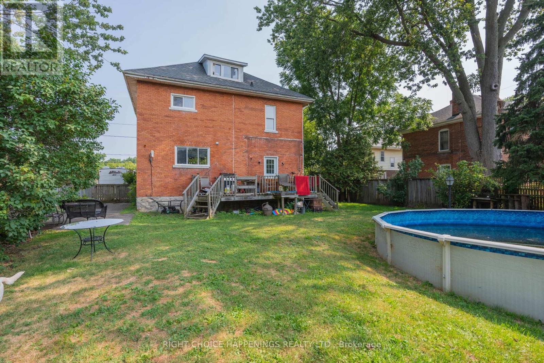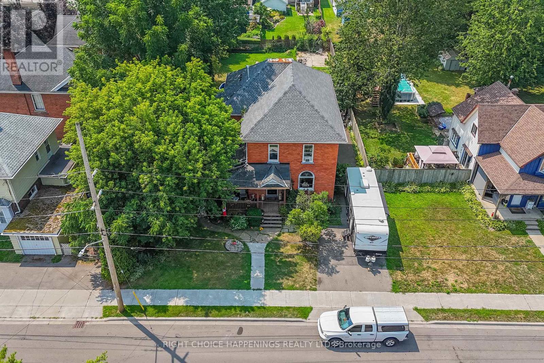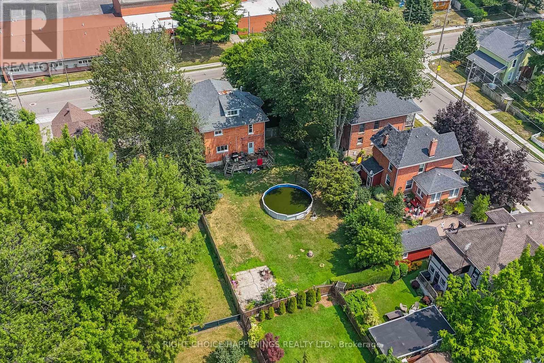4 Bedroom
3 Bathroom
3,000 - 3,500 ft2
Fireplace
Above Ground Pool
Central Air Conditioning
Forced Air
$580,000
Spacious 2.5 storey home offering over 3,000 sq. ft. of living space, set on a generous lot in a desirable neighbourhood. This 4-bedroom, 3-bathroom property features a large kitchen with granite countertops, maple cabinetry, and plenty of workspace. The home is ready for your personal touches, offering the opportunity to create a space that perfectly fits your style. A great chance to invest in a sought-after area and make it your own. (id:47351)
Property Details
|
MLS® Number
|
X12335096 |
|
Property Type
|
Single Family |
|
Community Name
|
Dunnville |
|
Equipment Type
|
Water Heater |
|
Parking Space Total
|
4 |
|
Pool Type
|
Above Ground Pool |
|
Rental Equipment Type
|
Water Heater |
Building
|
Bathroom Total
|
3 |
|
Bedrooms Above Ground
|
4 |
|
Bedrooms Total
|
4 |
|
Basement Development
|
Unfinished |
|
Basement Type
|
Full (unfinished) |
|
Construction Style Attachment
|
Detached |
|
Cooling Type
|
Central Air Conditioning |
|
Exterior Finish
|
Brick |
|
Fireplace Present
|
Yes |
|
Foundation Type
|
Brick, Stone |
|
Half Bath Total
|
1 |
|
Heating Fuel
|
Natural Gas |
|
Heating Type
|
Forced Air |
|
Stories Total
|
3 |
|
Size Interior
|
3,000 - 3,500 Ft2 |
|
Type
|
House |
|
Utility Water
|
Municipal Water |
Parking
Land
|
Acreage
|
No |
|
Sewer
|
Sanitary Sewer |
|
Size Depth
|
166 Ft ,3 In |
|
Size Frontage
|
66 Ft |
|
Size Irregular
|
66 X 166.3 Ft |
|
Size Total Text
|
66 X 166.3 Ft |
Rooms
| Level |
Type |
Length |
Width |
Dimensions |
|
Second Level |
Recreational, Games Room |
4.032 m |
4.002 m |
4.032 m x 4.002 m |
|
Second Level |
Primary Bedroom |
5.01 m |
4.075 m |
5.01 m x 4.075 m |
|
Second Level |
Bedroom 2 |
4.099 m |
2.324 m |
4.099 m x 2.324 m |
|
Second Level |
Bedroom 3 |
4.097 m |
3.88 m |
4.097 m x 3.88 m |
|
Third Level |
Bedroom 4 |
10.517 m |
6.104 m |
10.517 m x 6.104 m |
|
Main Level |
Living Room |
8.92 m |
3.904 m |
8.92 m x 3.904 m |
|
Main Level |
Dining Room |
6.315 m |
4.052 m |
6.315 m x 4.052 m |
|
Main Level |
Kitchen |
4.111 m |
3.839 m |
4.111 m x 3.839 m |
|
Main Level |
Mud Room |
3.779 m |
2.53 m |
3.779 m x 2.53 m |
https://www.realtor.ca/real-estate/28713077/110-alder-street-w-haldimand-dunnville-dunnville
