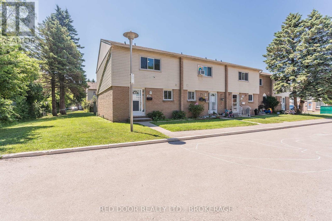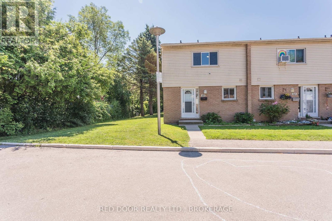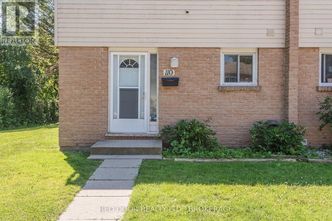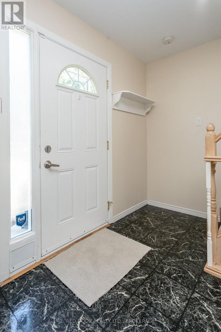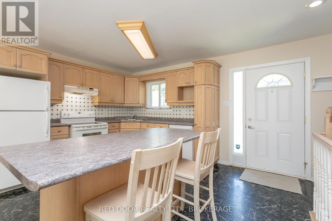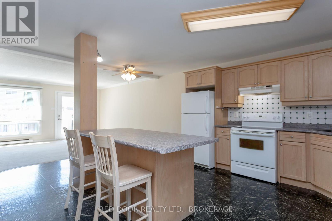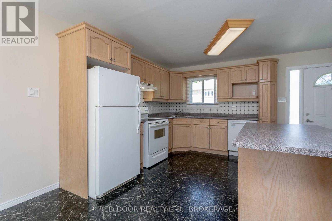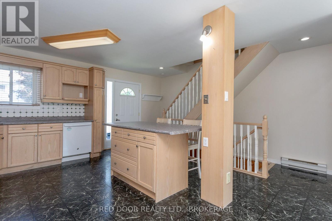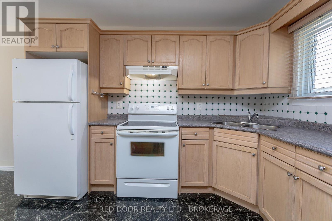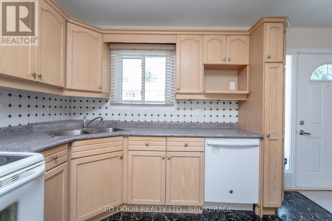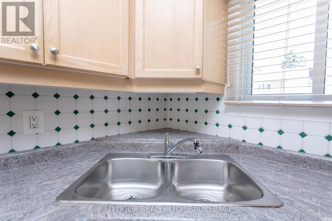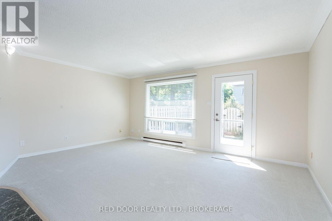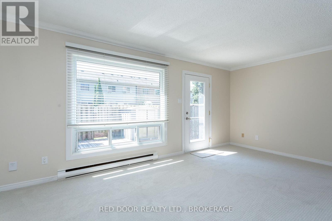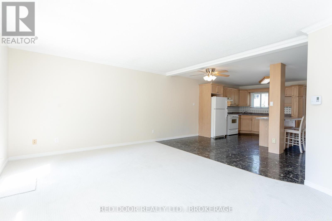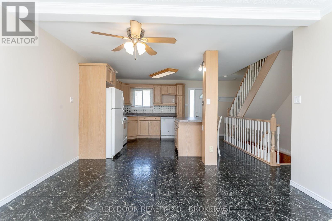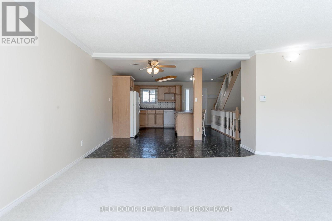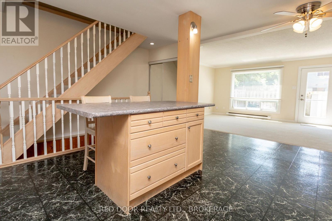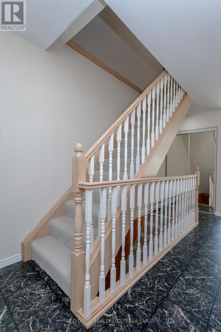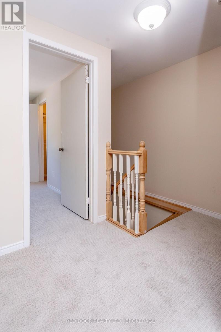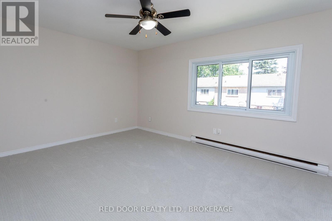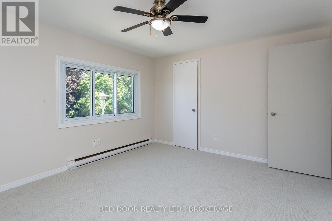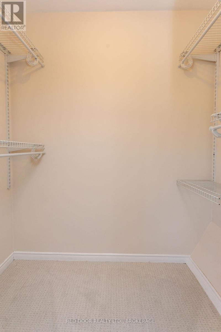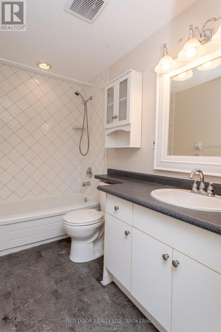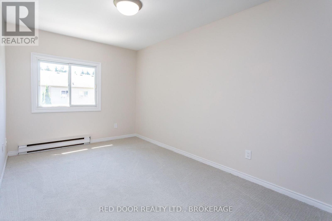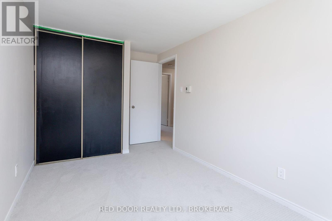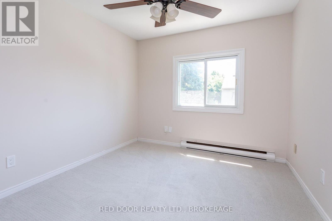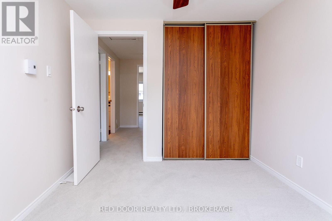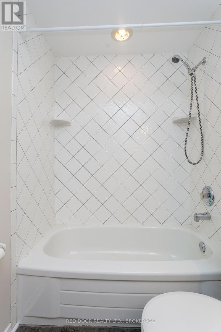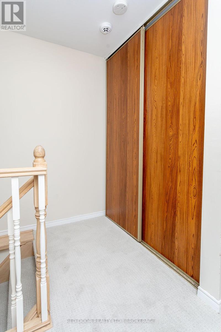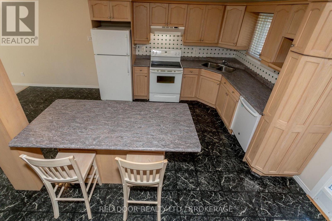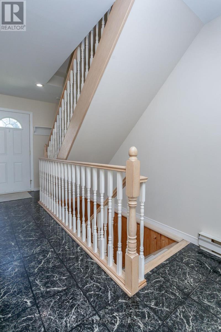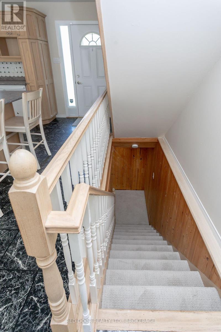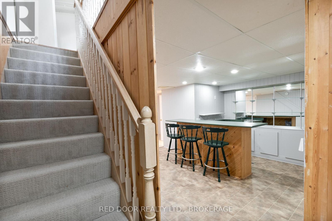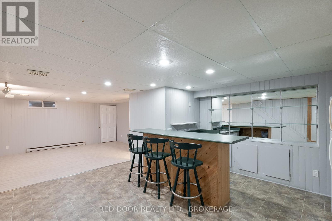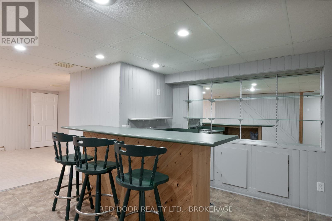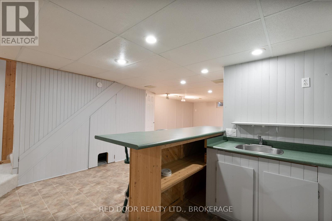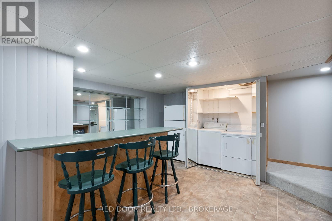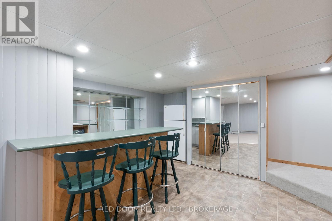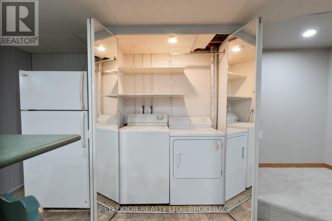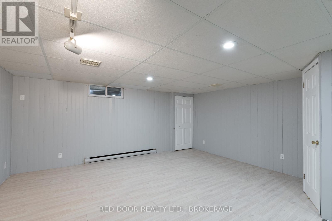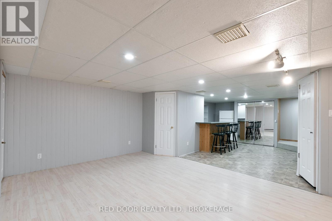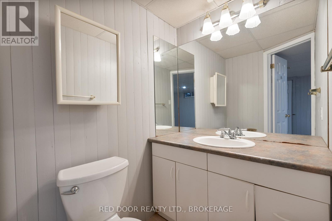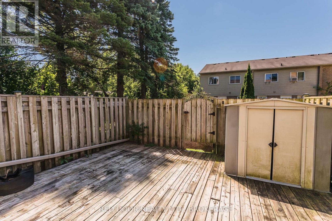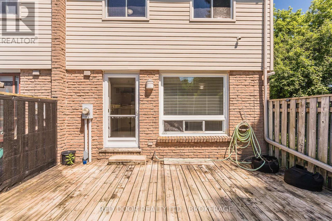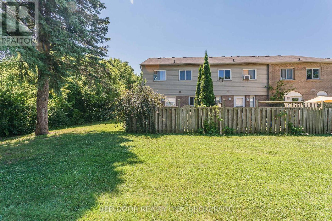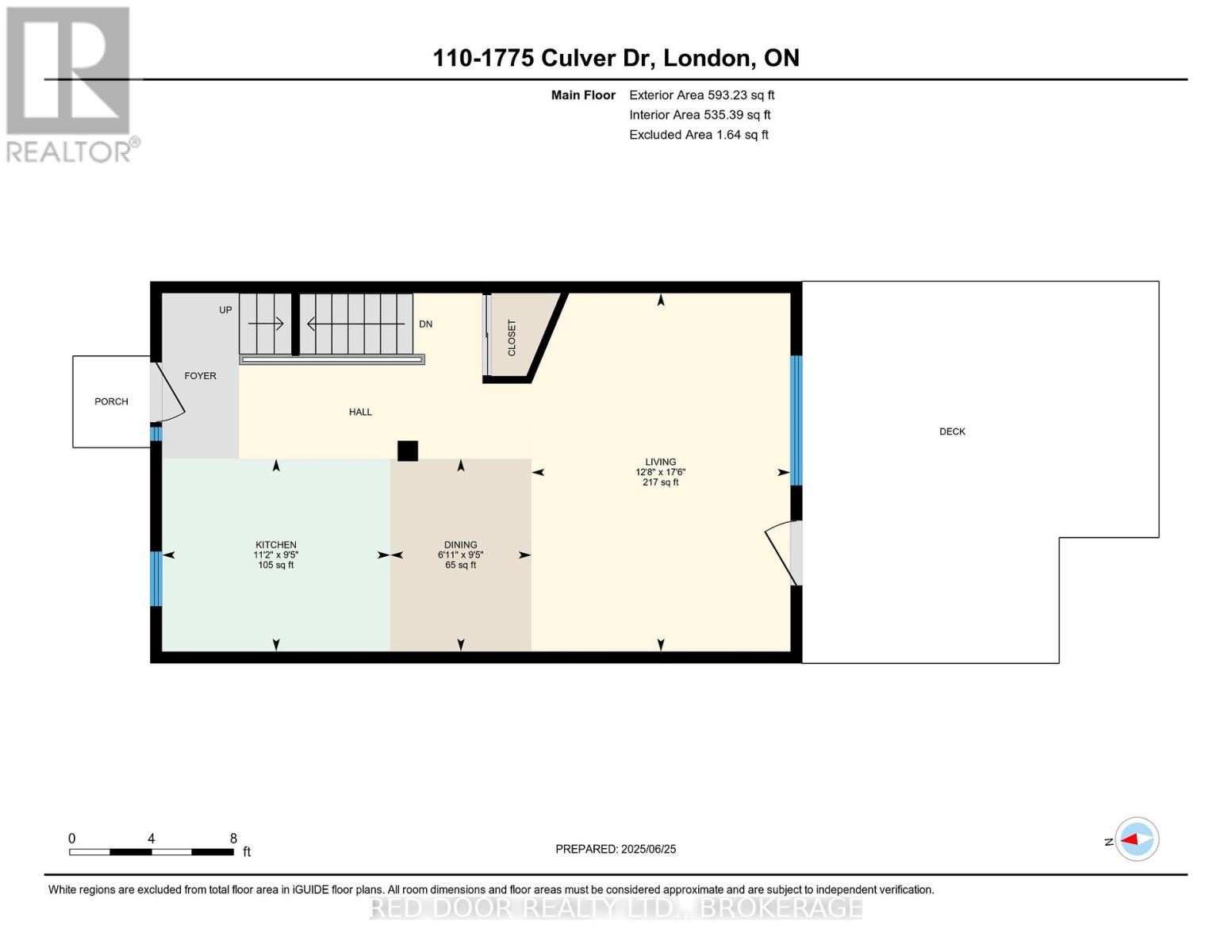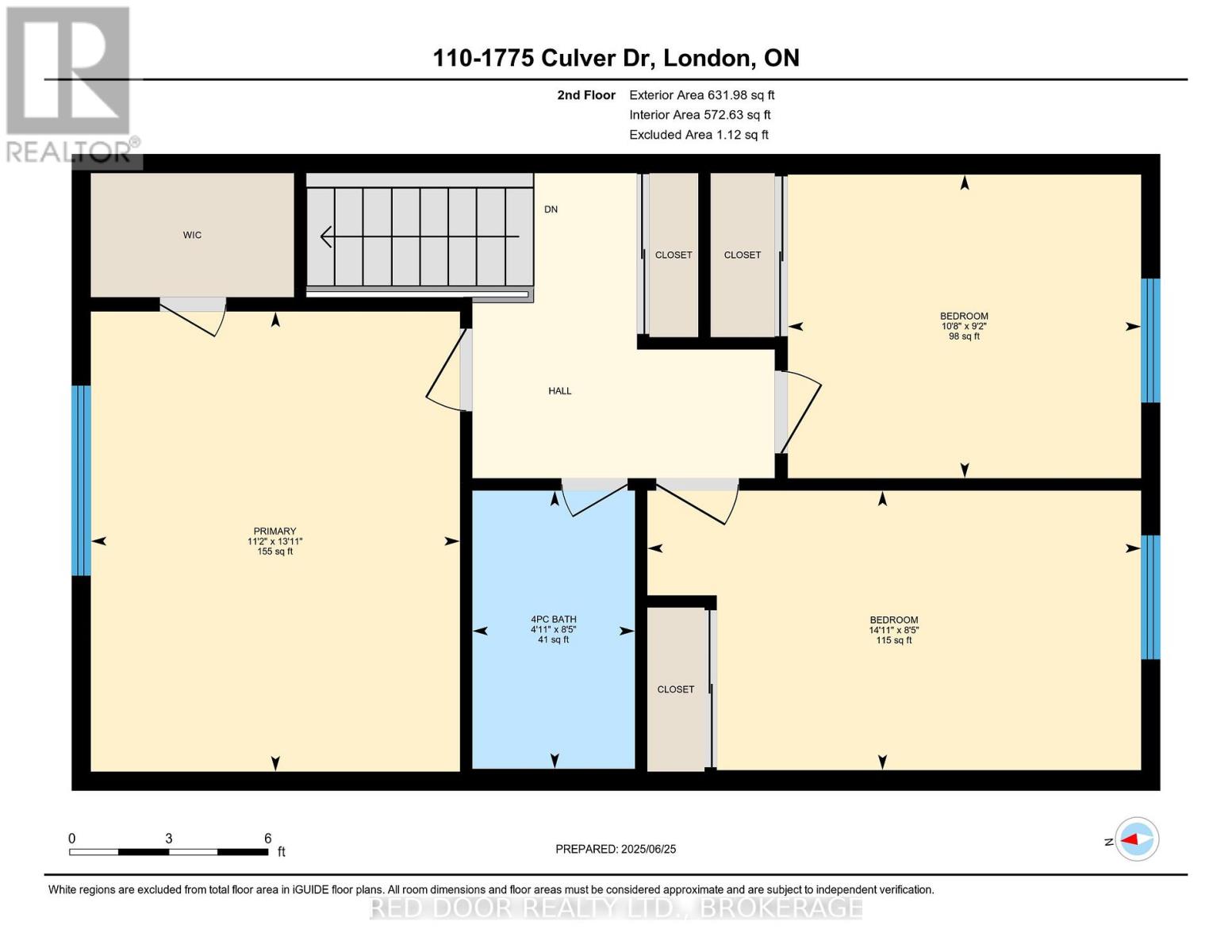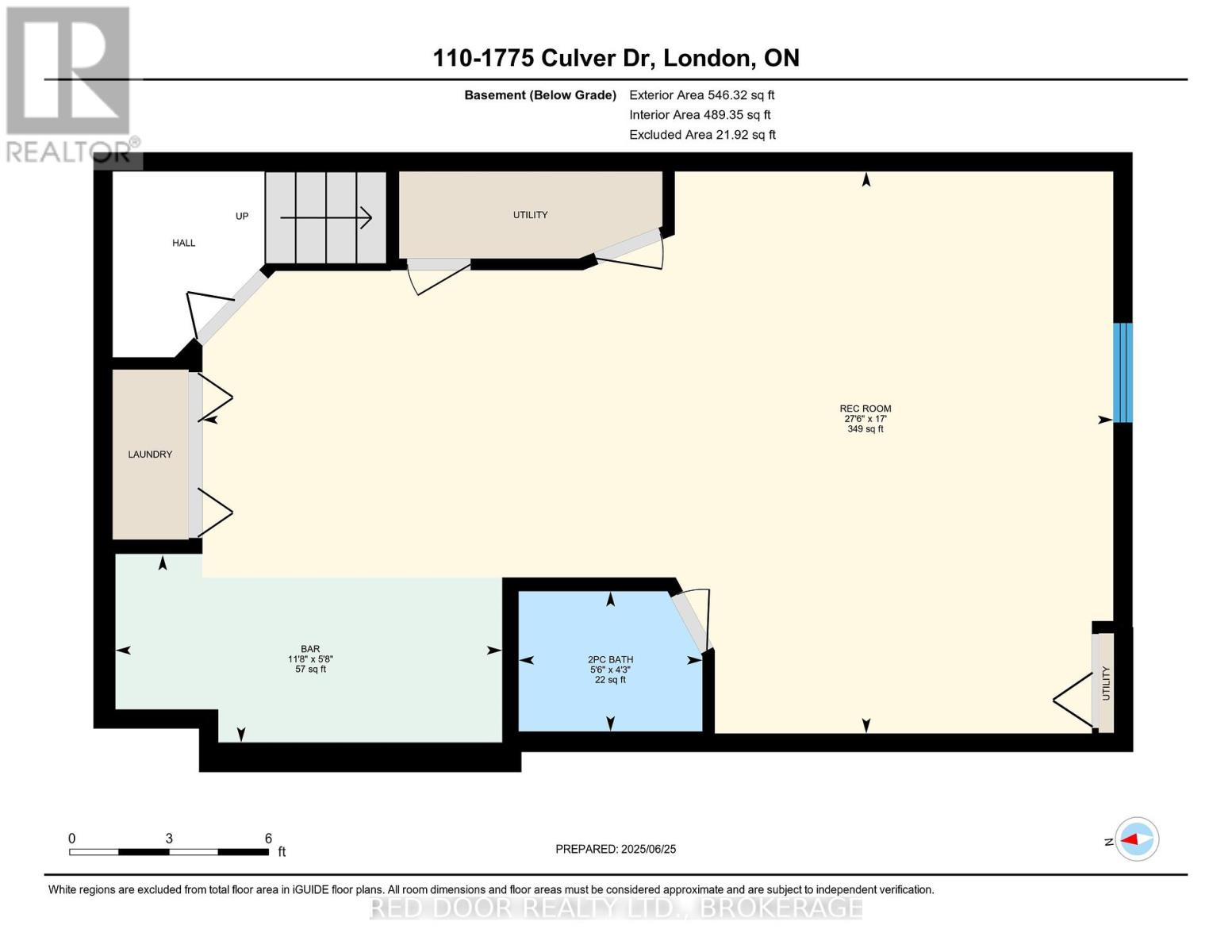110 - 1775 Culver Drive London East, Ontario N5V 3H6
3 Bedroom
2 Bathroom
1,000 - 1,199 ft2
Baseboard Heaters
$399,000Maintenance, Water, Parking, Insurance
$443 Monthly
Maintenance, Water, Parking, Insurance
$443 MonthlyEnd 3 bedroom unit close to Fanshawe College and all amenities including bus routes, mall, banks, grocery store and restaurants. The main floor features a front kitchen with a living room that leads to a fenced patio area. The second floor features 3 bedrooms and a 4- Piece bathroom. The basement has a finished rec room with a bar area, 2- piece bathroom, and laundry. The unit has two unassigned parking spaces. New carpeting and painting throughout.Move in ready! Close to highway 401. Great opportunity for first time home buyers or as a rental property. (id:47351)
Property Details
| MLS® Number | X12287804 |
| Property Type | Single Family |
| Community Name | East H |
| Community Features | Pet Restrictions |
| Parking Space Total | 2 |
| Structure | Patio(s) |
Building
| Bathroom Total | 2 |
| Bedrooms Above Ground | 3 |
| Bedrooms Total | 3 |
| Age | 31 To 50 Years |
| Amenities | Separate Electricity Meters |
| Appliances | Central Vacuum, Water Heater, All |
| Basement Development | Finished |
| Basement Type | N/a (finished) |
| Exterior Finish | Brick, Vinyl Siding |
| Foundation Type | Block |
| Half Bath Total | 1 |
| Heating Fuel | Electric |
| Heating Type | Baseboard Heaters |
| Stories Total | 2 |
| Size Interior | 1,000 - 1,199 Ft2 |
| Type | Row / Townhouse |
Parking
| No Garage |
Land
| Acreage | No |
| Zoning Description | R5-4 |
Rooms
| Level | Type | Length | Width | Dimensions |
|---|---|---|---|---|
| Second Level | Bathroom | 2.57 m | 1.5 m | 2.57 m x 1.5 m |
| Second Level | Bedroom | 2.58 m | 4.55 m | 2.58 m x 4.55 m |
| Second Level | Bedroom 2 | 2.8 m | 3.26 m | 2.8 m x 3.26 m |
| Second Level | Primary Bedroom | 4.24 m | 3.4 m | 4.24 m x 3.4 m |
| Basement | Bathroom | 1.29 m | 1.69 m | 1.29 m x 1.69 m |
| Basement | Other | 1.72 m | 3.56 m | 1.72 m x 3.56 m |
| Basement | Recreational, Games Room | 5.17 m | 8.38 m | 5.17 m x 8.38 m |
| Main Level | Dining Room | 2.87 m | 2.1 m | 2.87 m x 2.1 m |
| Main Level | Kitchen | 2.87 m | 3.4 m | 2.87 m x 3.4 m |
| Main Level | Living Room | 5.33 m | 3.85 m | 5.33 m x 3.85 m |
https://www.realtor.ca/real-estate/28611329/110-1775-culver-drive-london-east-east-h-east-h
