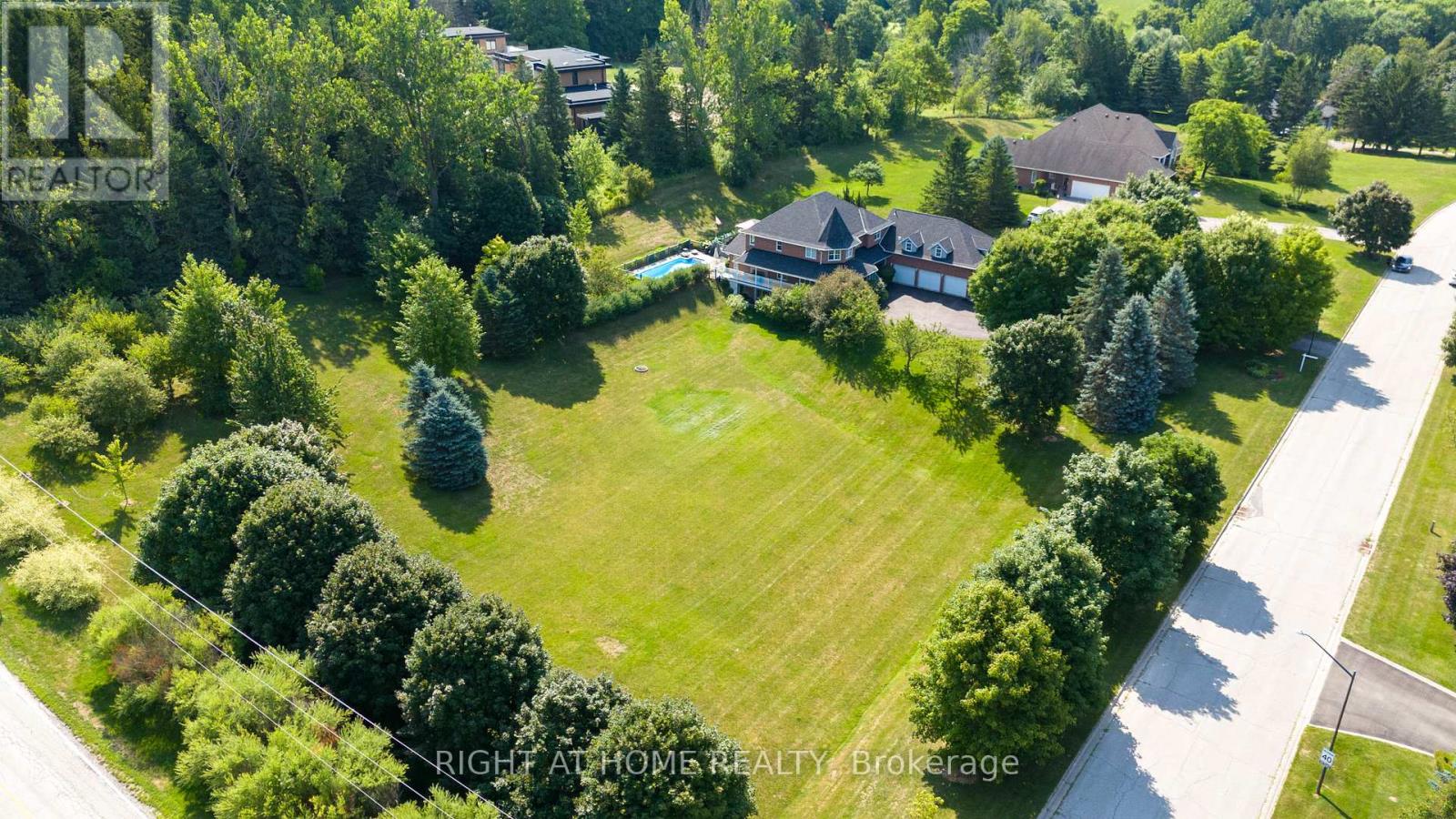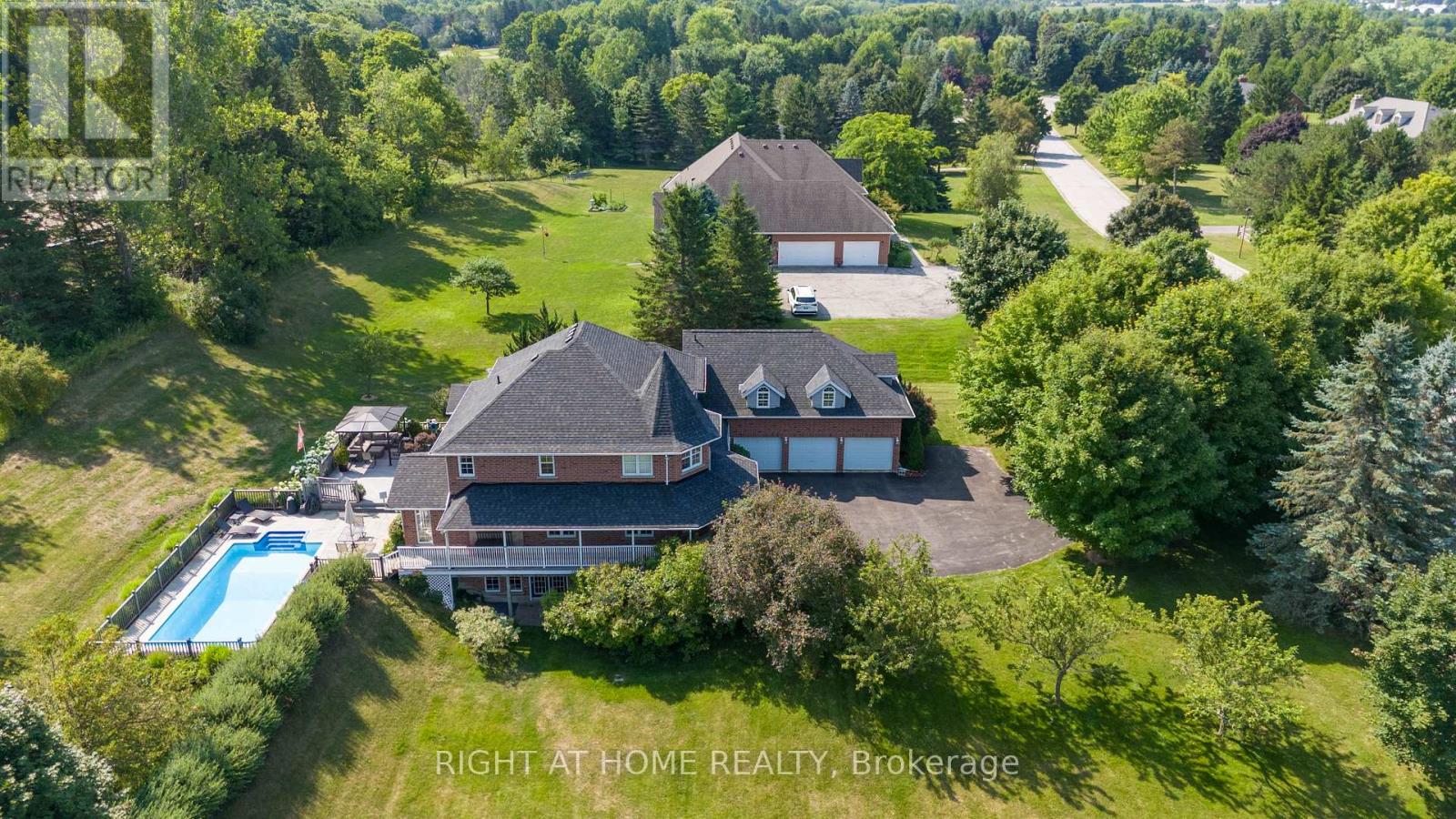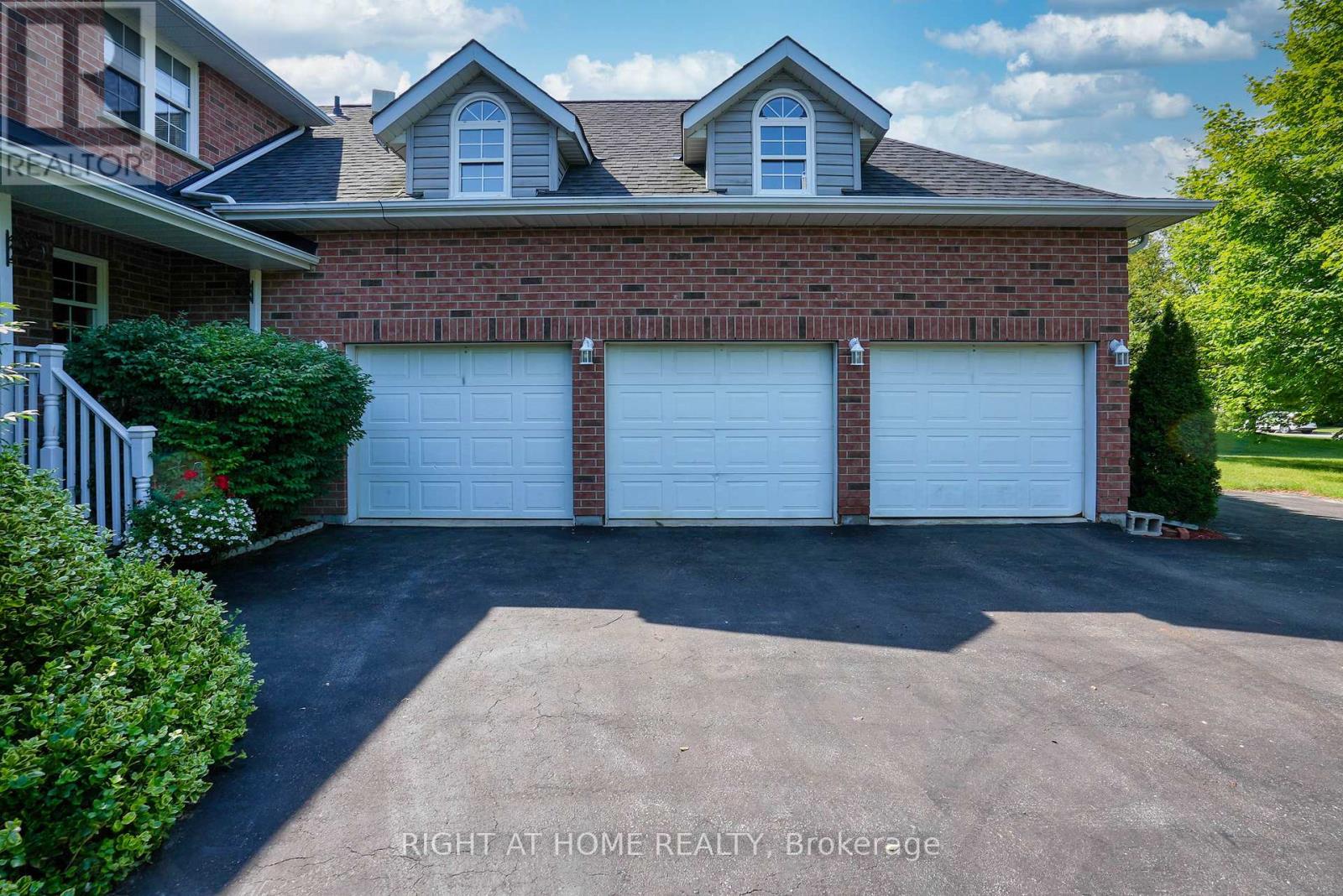5 Bedroom
5 Bathroom
2,500 - 3,000 ft2
Fireplace
Inground Pool
Central Air Conditioning, Air Exchanger
Heat Pump
Landscaped
$2,375,000
Check out this breathtaking custom-built home situated on a 1.86-acre wooded lot in the highly sought-after Nobleton Lakes Golf Community! Drive through your private, tree-lined driveway to this incredible property. Offering over 4,600 sq. ft. of finished living space, this home is a dream come true. It features 4 spacious bedrooms plus a full nanny/in-law suite above the 1,200 sq. ft. heated 3-car garage, complete with a separate entrance. The fully finished walkout basement adds even more room to enjoy. Step outside to your composite deck, where you can take in stunning views of rolling hills, your very own apple orchard, and a gorgeous in-ground saltwater pool. After a swim, unwind in your private sauna. Plus, enjoy the peace of mind with a new heat pump installed in 2024. (id:47351)
Property Details
|
MLS® Number
|
N12316696 |
|
Property Type
|
Single Family |
|
Community Name
|
Rural King |
|
Features
|
Sauna |
|
Parking Space Total
|
13 |
|
Pool Type
|
Inground Pool |
Building
|
Bathroom Total
|
5 |
|
Bedrooms Above Ground
|
5 |
|
Bedrooms Total
|
5 |
|
Amenities
|
Fireplace(s) |
|
Appliances
|
Water Treatment, Water Heater, Garage Door Opener Remote(s), Dishwasher, Dryer, Garage Door Opener, Stove, Washer, Window Coverings, Refrigerator |
|
Basement Development
|
Finished |
|
Basement Type
|
Full (finished) |
|
Construction Style Attachment
|
Detached |
|
Cooling Type
|
Central Air Conditioning, Air Exchanger |
|
Exterior Finish
|
Brick |
|
Fireplace Present
|
Yes |
|
Fireplace Total
|
2 |
|
Flooring Type
|
Hardwood, Tile |
|
Foundation Type
|
Concrete |
|
Half Bath Total
|
2 |
|
Heating Type
|
Heat Pump |
|
Stories Total
|
2 |
|
Size Interior
|
2,500 - 3,000 Ft2 |
|
Type
|
House |
Parking
Land
|
Acreage
|
No |
|
Landscape Features
|
Landscaped |
|
Sewer
|
Septic System |
|
Size Depth
|
265 Ft ,2 In |
|
Size Frontage
|
298 Ft |
|
Size Irregular
|
298 X 265.2 Ft |
|
Size Total Text
|
298 X 265.2 Ft |
Rooms
| Level |
Type |
Length |
Width |
Dimensions |
|
Second Level |
Bedroom |
3.38 m |
3.35 m |
3.38 m x 3.35 m |
|
Second Level |
Bedroom 2 |
3.38 m |
3.67 m |
3.38 m x 3.67 m |
|
Second Level |
Bedroom 3 |
4.28 m |
3.98 m |
4.28 m x 3.98 m |
|
Second Level |
Primary Bedroom |
3.98 m |
4.59 m |
3.98 m x 4.59 m |
|
Basement |
Recreational, Games Room |
7.34 m |
13.11 m |
7.34 m x 13.11 m |
|
Basement |
Utility Room |
3.04 m |
3.08 m |
3.04 m x 3.08 m |
|
Basement |
Other |
3.38 m |
4.58 m |
3.38 m x 4.58 m |
|
Basement |
Other |
3.38 m |
5.51 m |
3.38 m x 5.51 m |
|
Main Level |
Office |
3.38 m |
3.06 m |
3.38 m x 3.06 m |
|
Main Level |
Kitchen |
3.35 m |
3.67 m |
3.35 m x 3.67 m |
|
Main Level |
Eating Area |
3.05 m |
4.27 m |
3.05 m x 4.27 m |
|
Main Level |
Family Room |
4.3 m |
4.88 m |
4.3 m x 4.88 m |
|
Main Level |
Dining Room |
4.28 m |
3.38 m |
4.28 m x 3.38 m |
|
Main Level |
Living Room |
4.28 m |
4.29 m |
4.28 m x 4.29 m |
|
Upper Level |
Kitchen |
4.57 m |
2.45 m |
4.57 m x 2.45 m |
|
Upper Level |
Eating Area |
3.68 m |
3.37 m |
3.68 m x 3.37 m |
|
Upper Level |
Family Room |
3.97 m |
8.24 m |
3.97 m x 8.24 m |
|
Upper Level |
Bedroom |
3.68 m |
4.58 m |
3.68 m x 4.58 m |
https://www.realtor.ca/real-estate/28673473/11-trainor-court-king-rural-king










































































