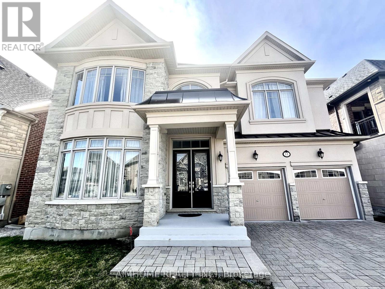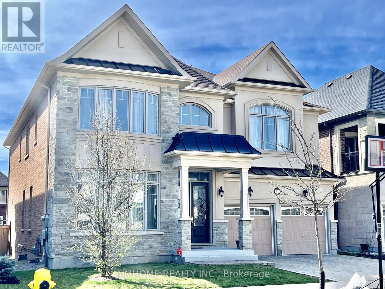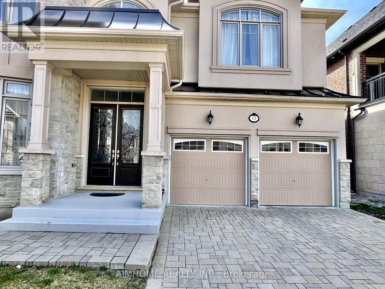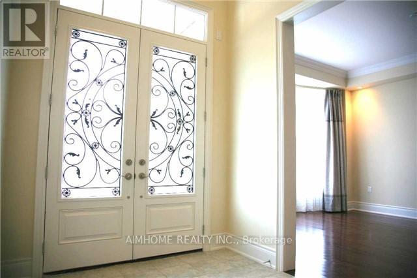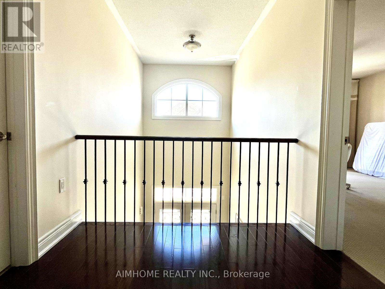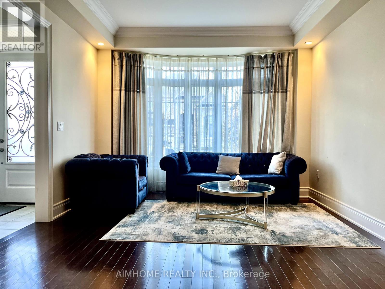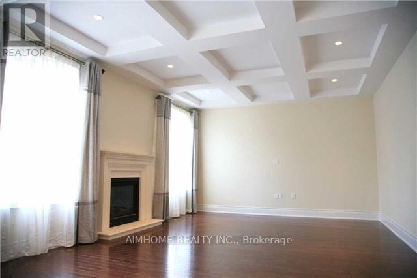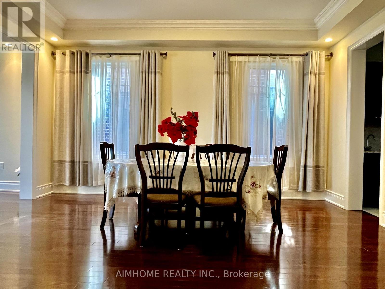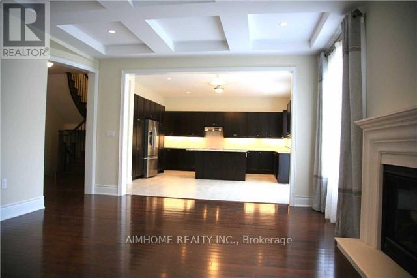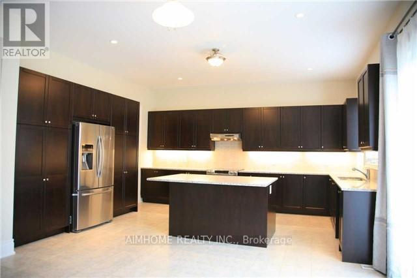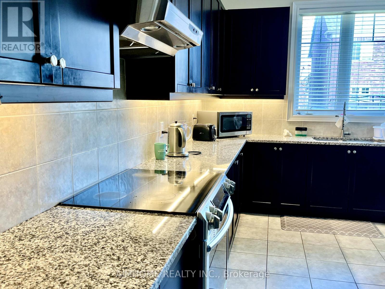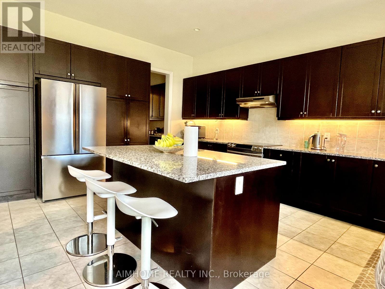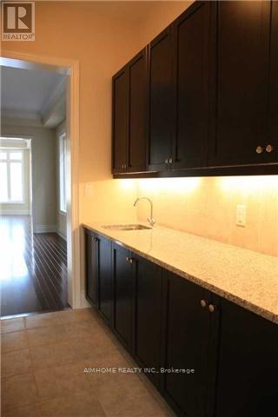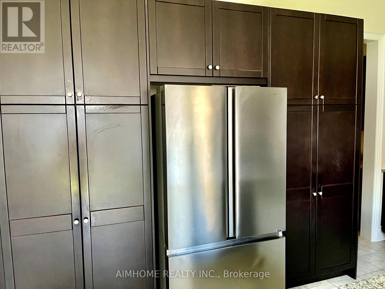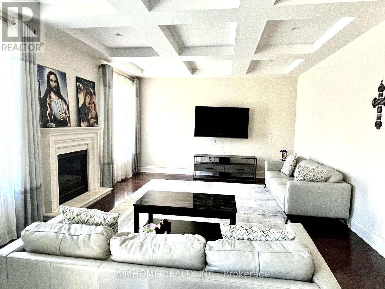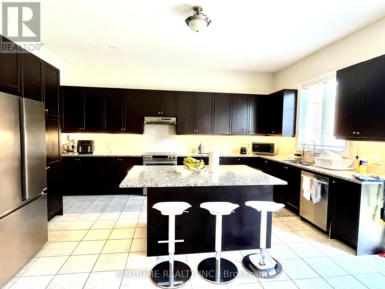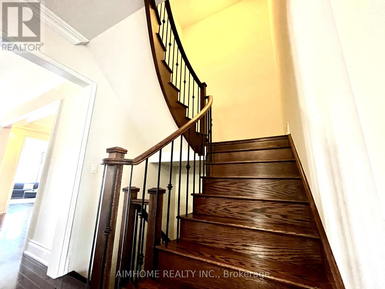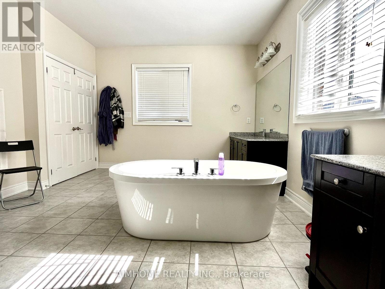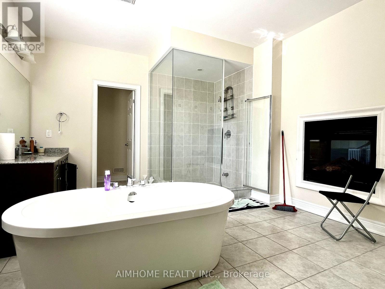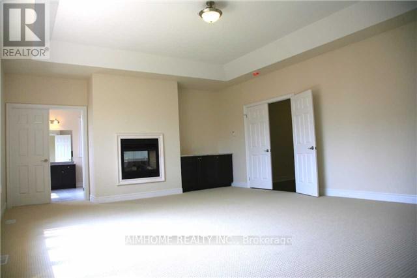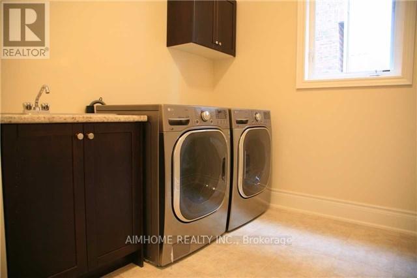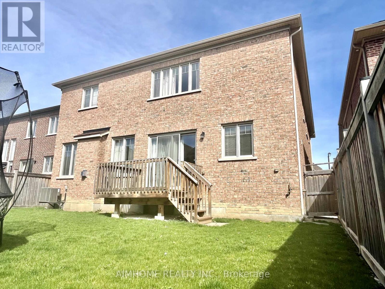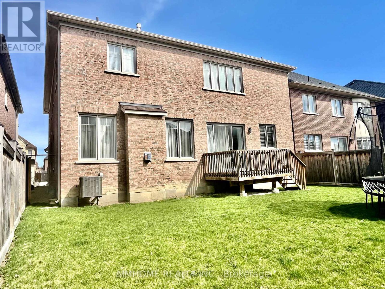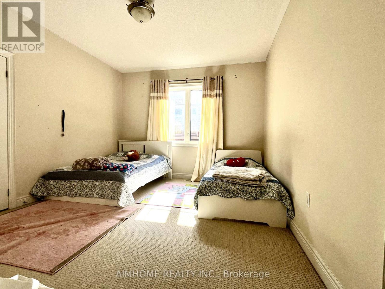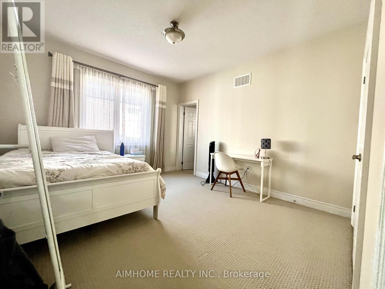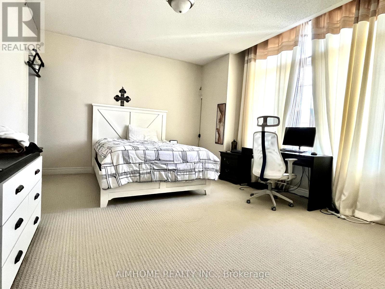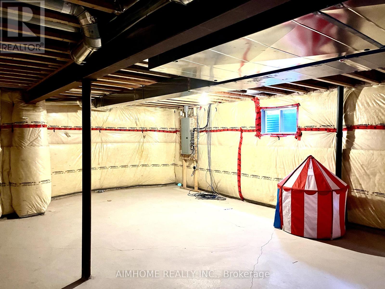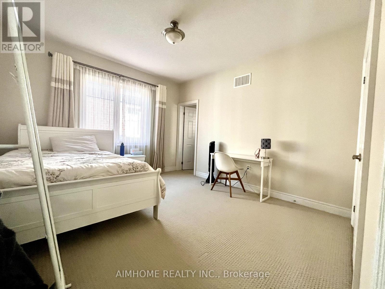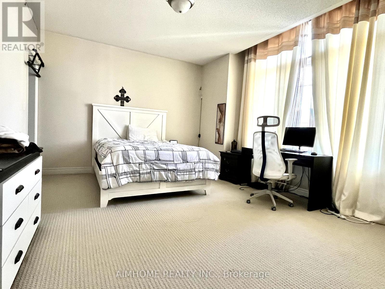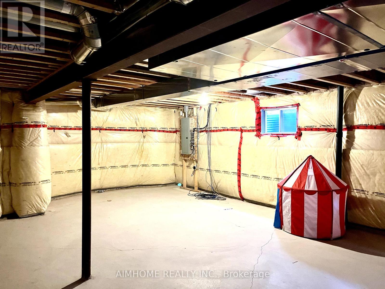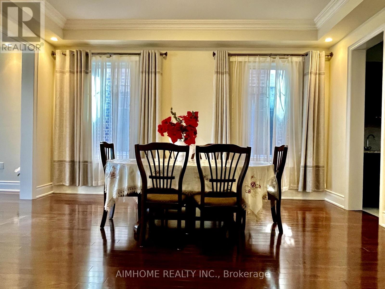5 Bedroom
5 Bathroom
Fireplace
Central Air Conditioning
Forced Air
$6,500 Monthly
Absolutely Gorgeous Executive Home Rental. Fast Growing Area ,New Fully Upgraded. Larger Floor Plan Approx 4500 Sqft. Fantastic Layout. Great Neighborhood. 10Ft Ceiling On Main And 9Ft On 2nd. Hardwood Floors. Extra Large Eat-In Kitchen With Granite Counters! Stainless Steel Appliance. Walk-Through Butler's Pantry. 2 Upgraded Fireplace In Family &Master Bedroom. Main Floor Home Office. 5 Bedrooms&5 Washrooms. Morning Bar&2 Walk-In Closets In Master Suite. whole unit will be professional cleaning. **** EXTRAS **** Freestanding Soaker Tub&Separate Glass Shower In Master Ensuite. All Elf. All Window Covering. (id:47351)
Property Details
|
MLS® Number
|
N8247396 |
|
Property Type
|
Single Family |
|
Community Name
|
Kleinburg |
|
Amenities Near By
|
Park |
|
Parking Space Total
|
6 |
Building
|
Bathroom Total
|
5 |
|
Bedrooms Above Ground
|
5 |
|
Bedrooms Total
|
5 |
|
Basement Development
|
Unfinished |
|
Basement Type
|
Full (unfinished) |
|
Construction Style Attachment
|
Detached |
|
Cooling Type
|
Central Air Conditioning |
|
Exterior Finish
|
Brick, Stucco |
|
Fireplace Present
|
Yes |
|
Heating Fuel
|
Natural Gas |
|
Heating Type
|
Forced Air |
|
Stories Total
|
2 |
|
Type
|
House |
Parking
Land
|
Acreage
|
No |
|
Land Amenities
|
Park |
|
Size Irregular
|
50 X 117 Ft |
|
Size Total Text
|
50 X 117 Ft |
Rooms
| Level |
Type |
Length |
Width |
Dimensions |
|
Second Level |
Primary Bedroom |
6.2 m |
5.28 m |
6.2 m x 5.28 m |
|
Second Level |
Bedroom 2 |
4.52 m |
3.66 m |
4.52 m x 3.66 m |
|
Second Level |
Bedroom 3 |
4.85 m |
4.06 m |
4.85 m x 4.06 m |
|
Second Level |
Bedroom 4 |
3.96 m |
3.91 m |
3.96 m x 3.91 m |
|
Second Level |
Bedroom 5 |
4.02 m |
3.66 m |
4.02 m x 3.66 m |
|
Main Level |
Kitchen |
6.25 m |
5.23 m |
6.25 m x 5.23 m |
|
Main Level |
Living Room |
3.96 m |
4.83 m |
3.96 m x 4.83 m |
|
Main Level |
Dining Room |
3.96 m |
5.08 m |
3.96 m x 5.08 m |
|
Main Level |
Family Room |
5.74 m |
4.52 m |
5.74 m x 4.52 m |
|
Main Level |
Office |
4.12 m |
3.15 m |
4.12 m x 3.15 m |
https://www.realtor.ca/real-estate/26769712/11-torrey-pines-rd-n-vaughan-kleinburg
