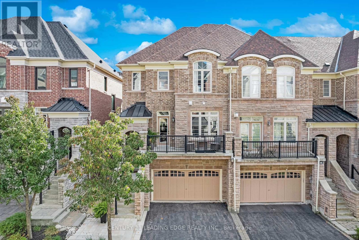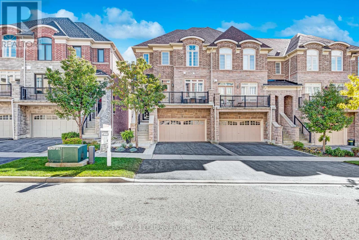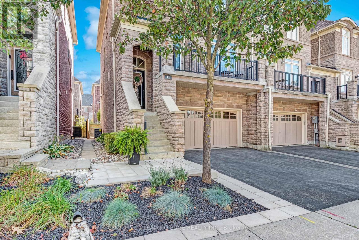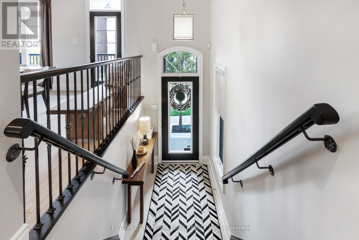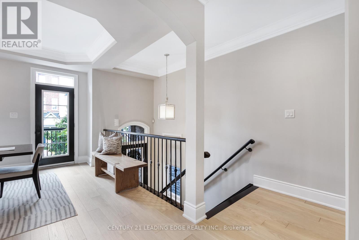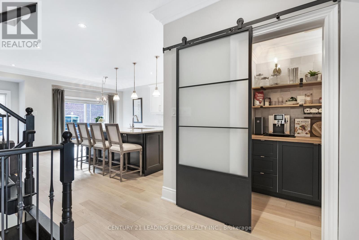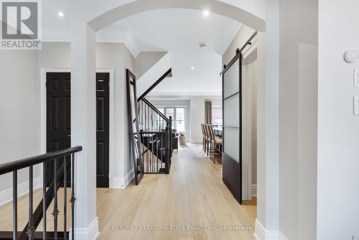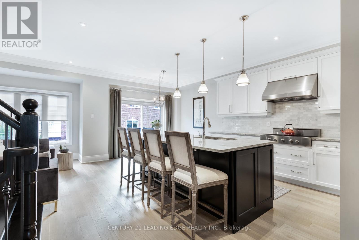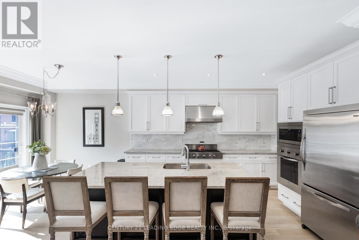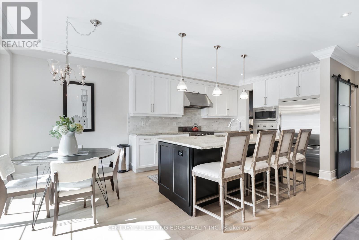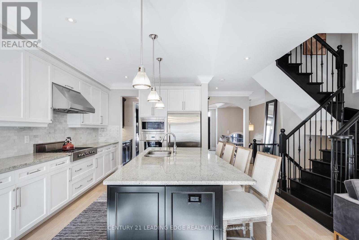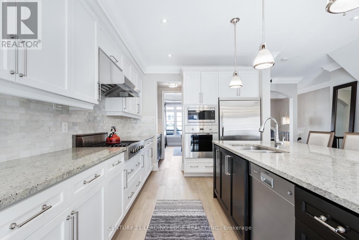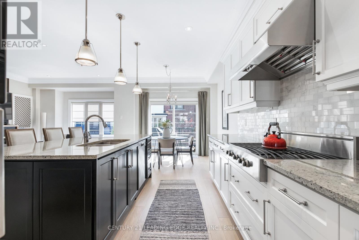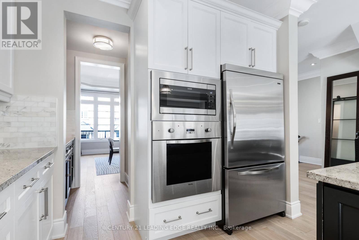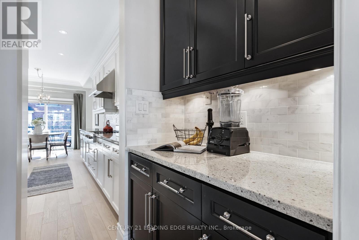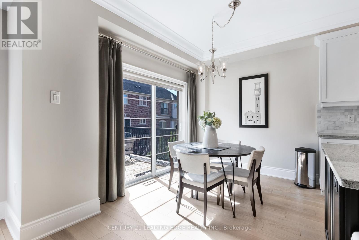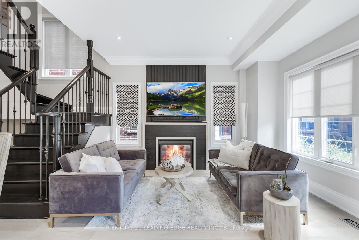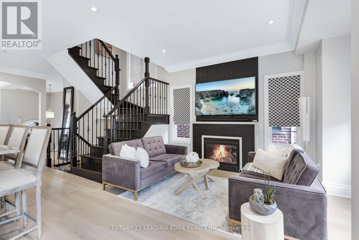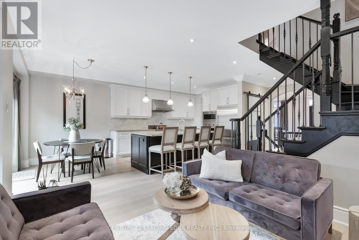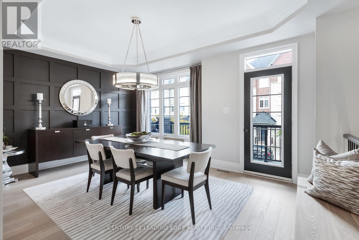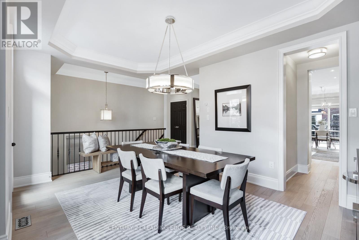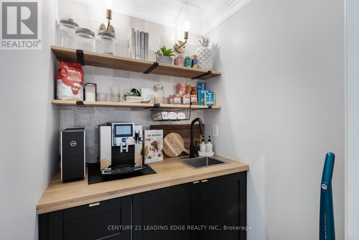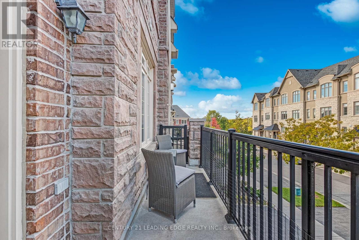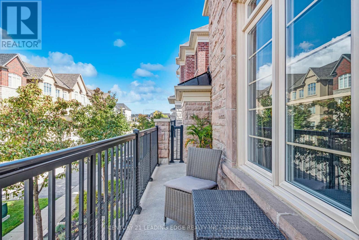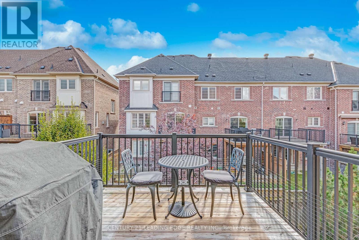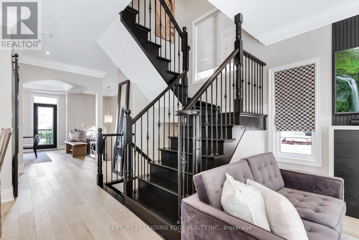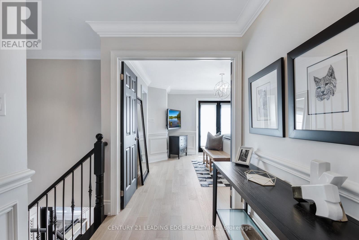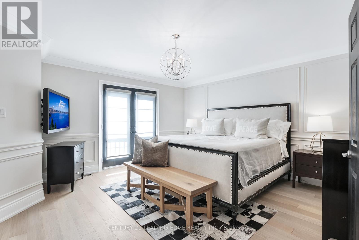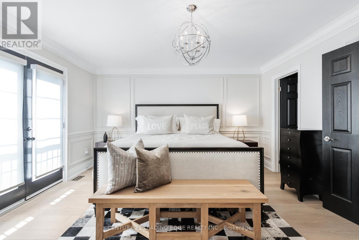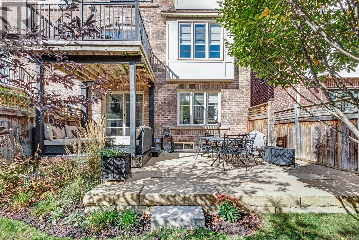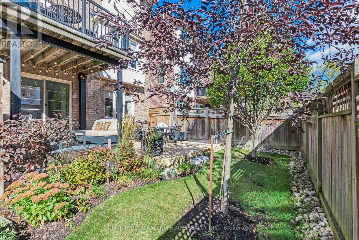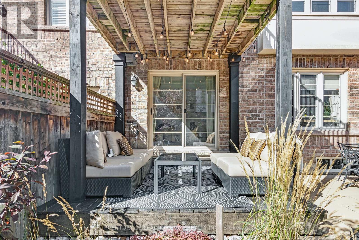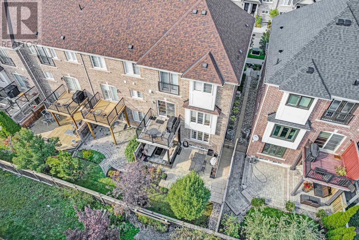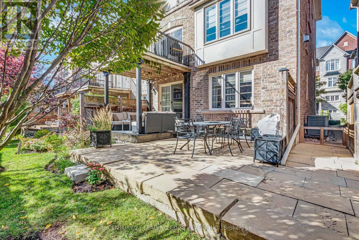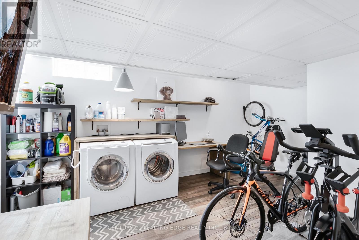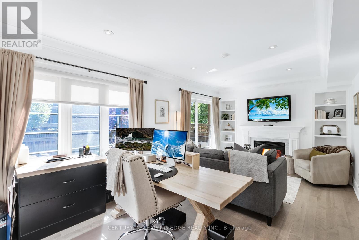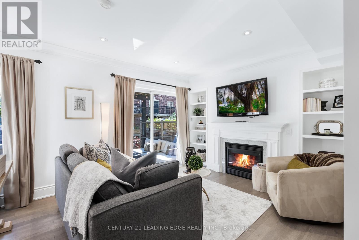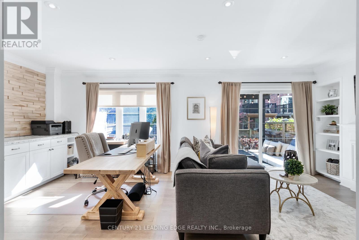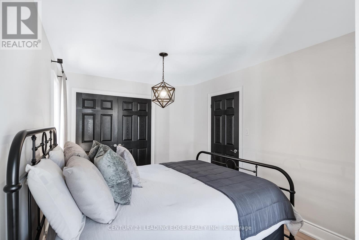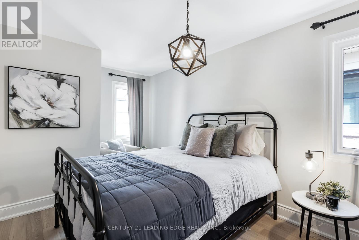$1,849,999Maintenance, Parcel of Tied Land
$208 Monthly
Maintenance, Parcel of Tied Land
$208 MonthlyElegant Brownstone living at its finest in sought after Angus Glen community! Don't miss this stunning END-unit model approx 2365 sq ft (Town Manor 4 by Kylemore) with 2 car garage, 3 spacious bedrooms, walk- out finished basement, with professionally landscaped patio for your outdoor entertaining! Beautifully appointed with substantial upgrades: including kitchen cabinetry, high-end appliances, granite kitchen counters, custom millwork, trim and interior painting with neutral colours. A main floor, coffee bar/ morning room greets you, in addition to a butler's pantry. Upgraded hardware throughout, upgraded, premium hardwood flooring throughout. All designer finishes and shows like a model home! Turn-key impressive property, like no other! **** EXTRAS **** Designer Light fixtures and window treatments throughout - Lower level (basement) with laundry and lots of storage space, front entry landscaping and stone recently installed, as well as side walk-way. This home is perfection! (id:47351)
Property Details
| MLS® Number | N8214422 |
| Property Type | Single Family |
| Community Name | Angus Glen |
| Parking Space Total | 4 |
Building
| Bathroom Total | 3 |
| Bedrooms Above Ground | 3 |
| Bedrooms Total | 3 |
| Appliances | Dishwasher, Dryer, Microwave, Oven, Refrigerator, Stove, Washer |
| Basement Development | Finished |
| Basement Features | Walk Out |
| Basement Type | N/a (finished) |
| Construction Style Attachment | Attached |
| Cooling Type | Central Air Conditioning |
| Exterior Finish | Stone |
| Fireplace Present | Yes |
| Fireplace Total | 2 |
| Foundation Type | Poured Concrete |
| Heating Fuel | Natural Gas |
| Heating Type | Forced Air |
| Stories Total | 3 |
| Type | Row / Townhouse |
| Utility Water | Municipal Water |
Parking
| Attached Garage |
Land
| Acreage | No |
| Sewer | Sanitary Sewer |
| Size Irregular | 27.54 X 87.54 Ft |
| Size Total Text | 27.54 X 87.54 Ft |
Rooms
| Level | Type | Length | Width | Dimensions |
|---|---|---|---|---|
| Third Level | Primary Bedroom | 4.32 m | 4.27 m | 4.32 m x 4.27 m |
| Third Level | Bedroom 2 | 2.77 m | 4.67 m | 2.77 m x 4.67 m |
| Third Level | Bedroom 3 | 3.65 m | 3.05 m | 3.65 m x 3.05 m |
| Basement | Laundry Room | Measurements not available | ||
| Main Level | Dining Room | 5.18 m | 3.66 m | 5.18 m x 3.66 m |
| Main Level | Kitchen | 3.15 m | 3.38 m | 3.15 m x 3.38 m |
| Main Level | Eating Area | 3.15 m | 3.2 m | 3.15 m x 3.2 m |
| Main Level | Family Room | 3.55 m | 3.81 m | 3.55 m x 3.81 m |
| Ground Level | Media | 6.7 m | 3.35 m | 6.7 m x 3.35 m |
Utilities
| Sewer | Installed |
https://www.realtor.ca/real-estate/26722738/11-royal-aberdeen-road-markham-angus-glen
