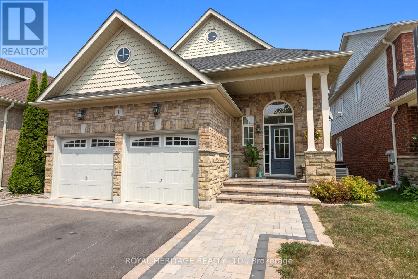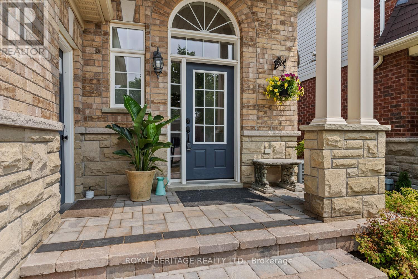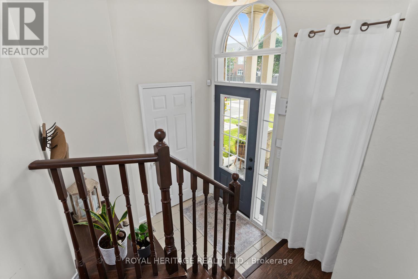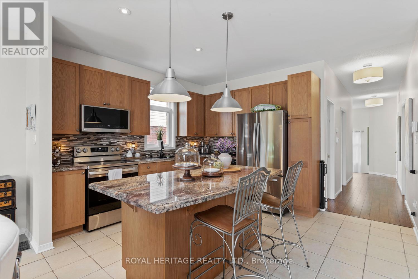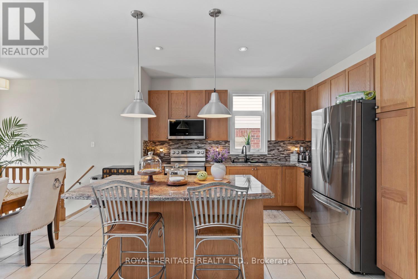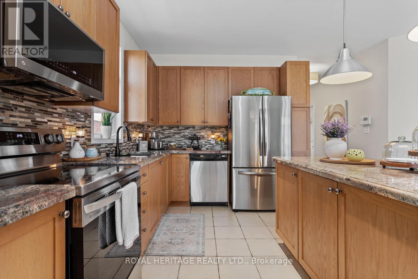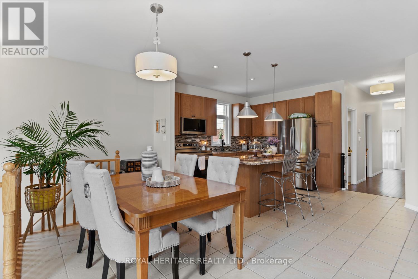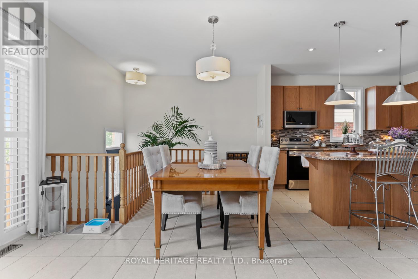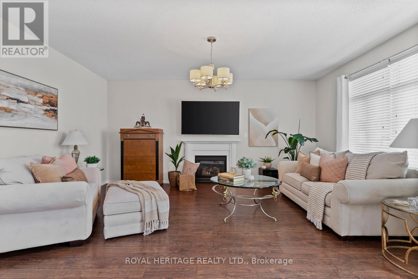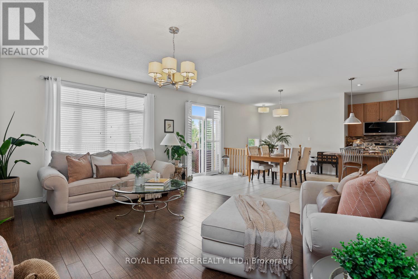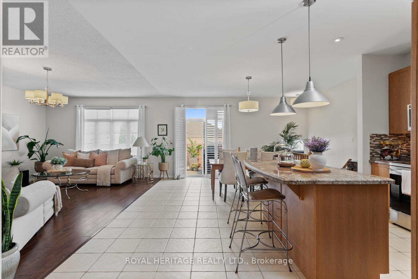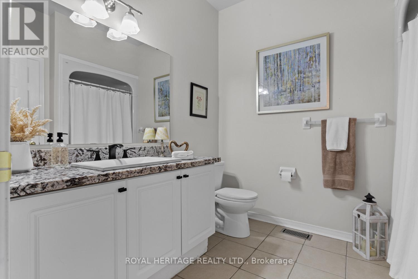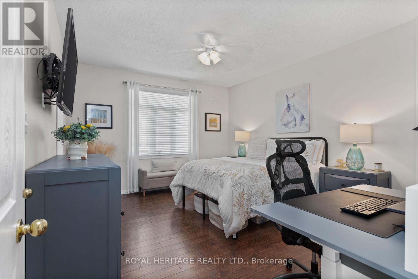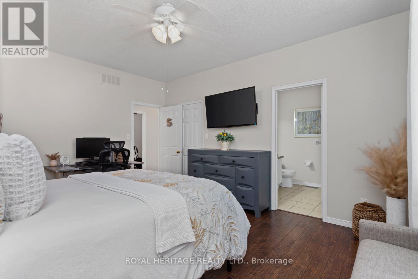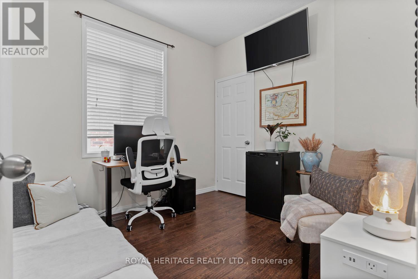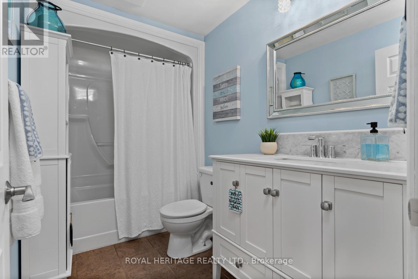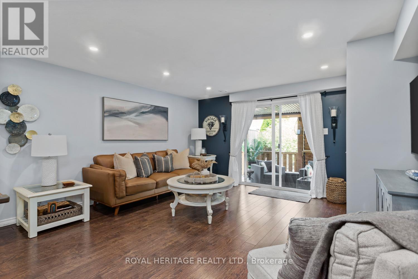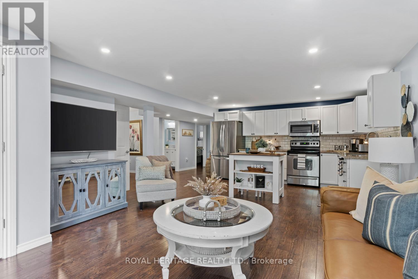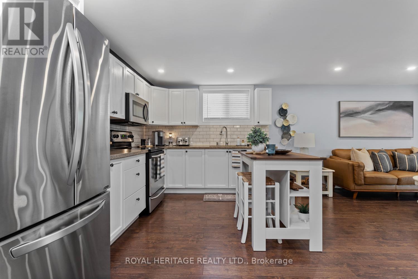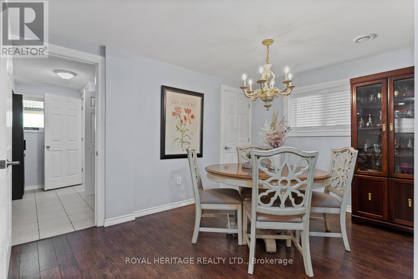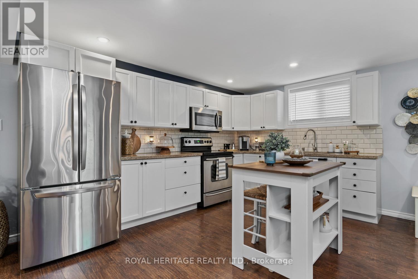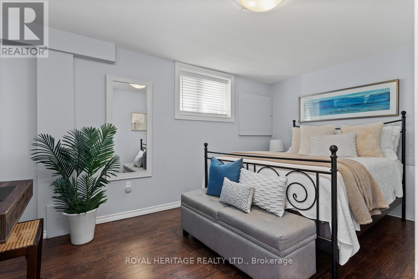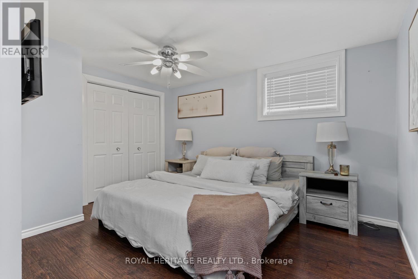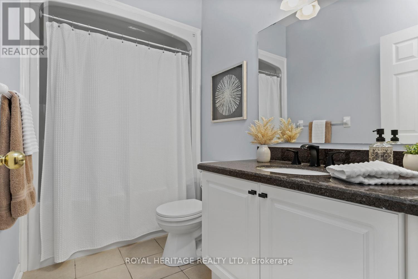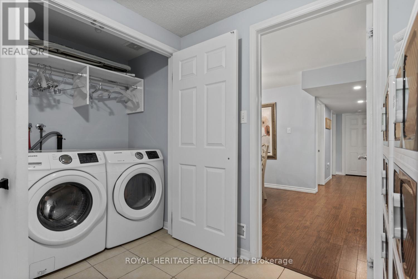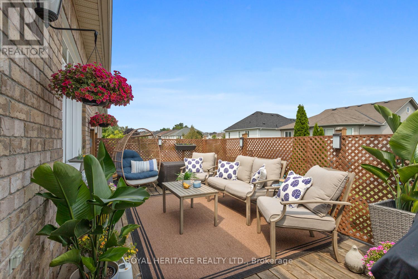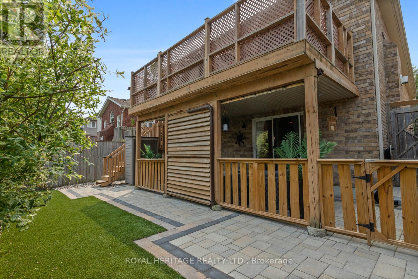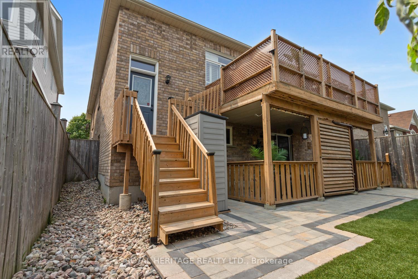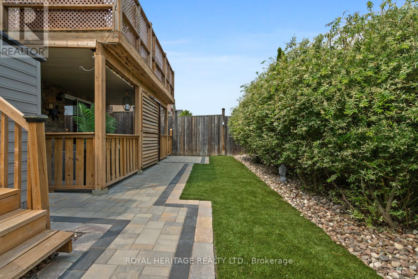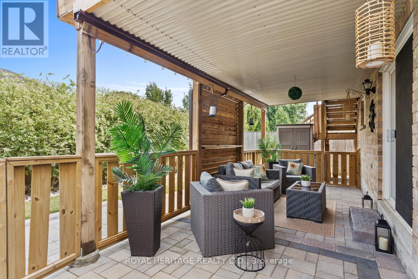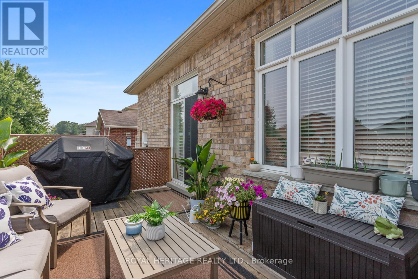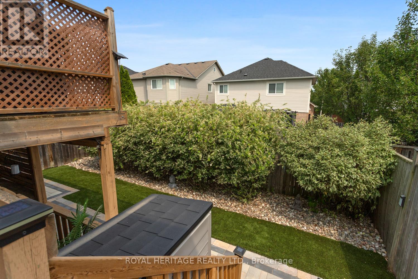4 Bedroom
3 Bathroom
1,100 - 1,500 ft2
Raised Bungalow
Fireplace
Central Air Conditioning
Forced Air
$999,999
Welcome to this beautiful raised bungalow in a prime location, offering the perfect blend of comfort, space, and versatility. This 2+2 bedroom, 3-bathroom home is carpet-free throughout and showcases stunning landscaping in both the front and back, adding amazing curb appeal. Inside, you'll find a bright, open-concept layout with a spacious eat-in kitchen featuring granite countertops and stainless steel appliances. The primary bedroom includes a luxurious ensuite and a walk-in closet. The fully finished lower level boasts a separate in-law suite with its own entrance, above-grade windows, full kitchen, and two generously sized bedrooms perfect for multi-generational living or generating rental income. A true gem you don't want to miss! (id:47351)
Property Details
|
MLS® Number
|
E12329461 |
|
Property Type
|
Single Family |
|
Community Name
|
Bowmanville |
|
Features
|
In-law Suite |
|
Parking Space Total
|
4 |
Building
|
Bathroom Total
|
3 |
|
Bedrooms Above Ground
|
2 |
|
Bedrooms Below Ground
|
2 |
|
Bedrooms Total
|
4 |
|
Amenities
|
Fireplace(s) |
|
Appliances
|
All, Window Coverings |
|
Architectural Style
|
Raised Bungalow |
|
Basement Development
|
Finished |
|
Basement Features
|
Walk Out |
|
Basement Type
|
N/a (finished) |
|
Construction Style Attachment
|
Detached |
|
Cooling Type
|
Central Air Conditioning |
|
Exterior Finish
|
Brick, Stone |
|
Fireplace Present
|
Yes |
|
Foundation Type
|
Concrete |
|
Heating Fuel
|
Natural Gas |
|
Heating Type
|
Forced Air |
|
Stories Total
|
1 |
|
Size Interior
|
1,100 - 1,500 Ft2 |
|
Type
|
House |
|
Utility Water
|
Municipal Water |
Parking
Land
|
Acreage
|
No |
|
Sewer
|
Sanitary Sewer |
|
Size Depth
|
108 Ft ,3 In |
|
Size Frontage
|
39 Ft ,4 In |
|
Size Irregular
|
39.4 X 108.3 Ft |
|
Size Total Text
|
39.4 X 108.3 Ft |
Rooms
| Level |
Type |
Length |
Width |
Dimensions |
|
Lower Level |
Laundry Room |
2.95 m |
2.19 m |
2.95 m x 2.19 m |
|
Lower Level |
Living Room |
7.07 m |
8.8 m |
7.07 m x 8.8 m |
|
Lower Level |
Kitchen |
7.07 m |
8.8 m |
7.07 m x 8.8 m |
|
Lower Level |
Bedroom 3 |
4.51 m |
2.83 m |
4.51 m x 2.83 m |
|
Lower Level |
Bedroom 4 |
3 m |
3.3 m |
3 m x 3.3 m |
|
Lower Level |
Dining Room |
4.3 m |
2.8 m |
4.3 m x 2.8 m |
|
Main Level |
Foyer |
2.6 m |
2.2 m |
2.6 m x 2.2 m |
|
Main Level |
Primary Bedroom |
4.77 m |
3.68 m |
4.77 m x 3.68 m |
|
Main Level |
Bedroom 2 |
3.3 m |
2.8 m |
3.3 m x 2.8 m |
|
Main Level |
Kitchen |
3.59 m |
3.96 m |
3.59 m x 3.96 m |
|
Main Level |
Living Room |
3.99 m |
5.54 m |
3.99 m x 5.54 m |
https://www.realtor.ca/real-estate/28701047/11-piper-crescent-clarington-bowmanville-bowmanville
