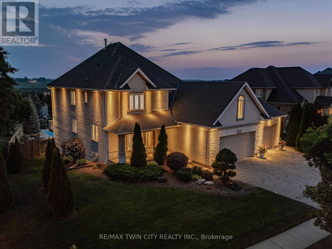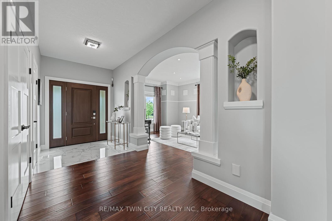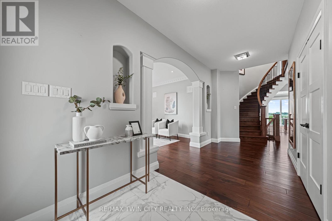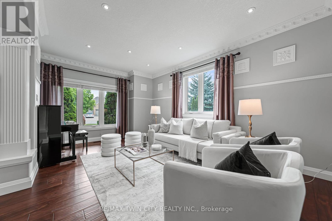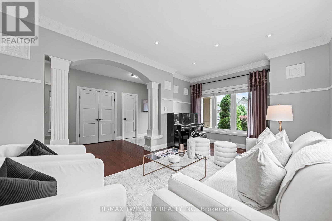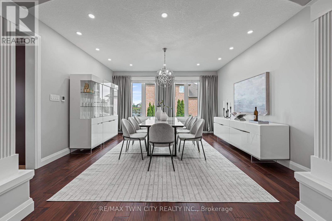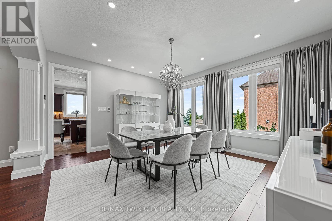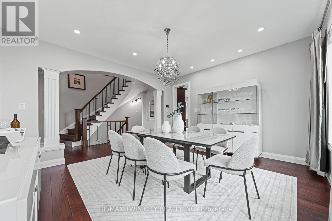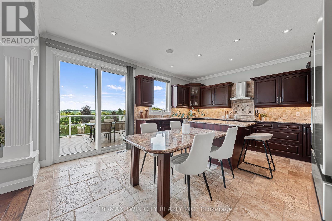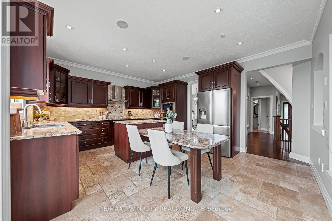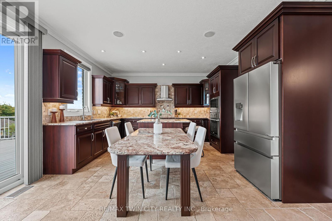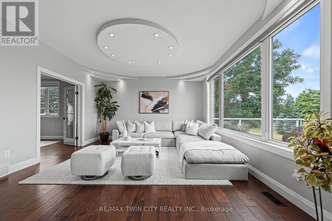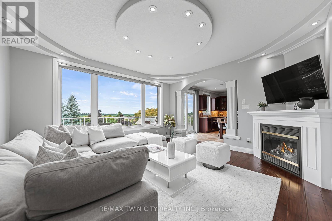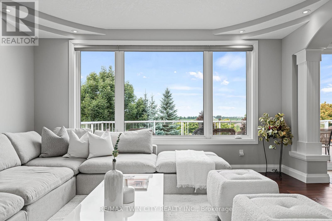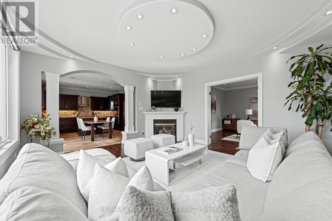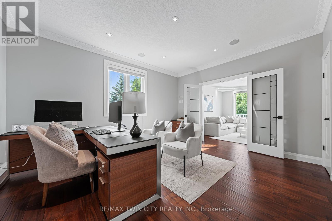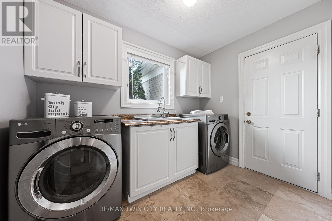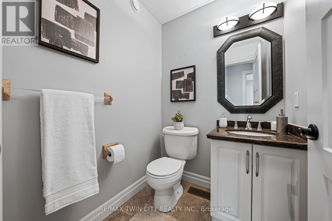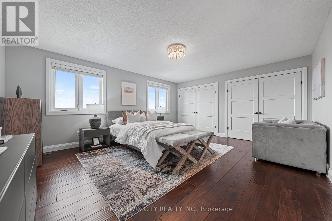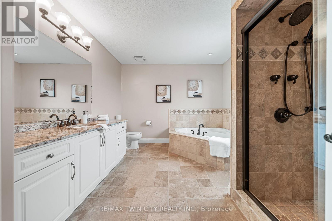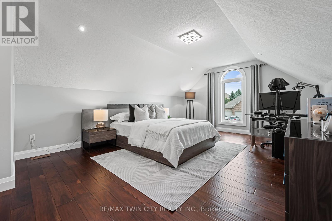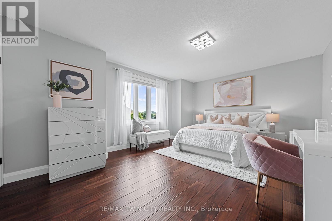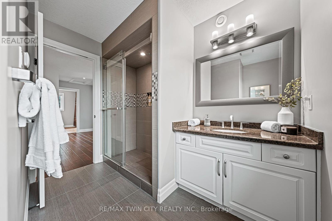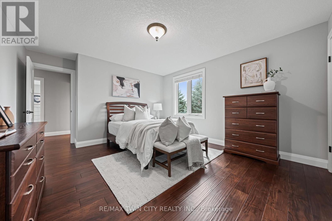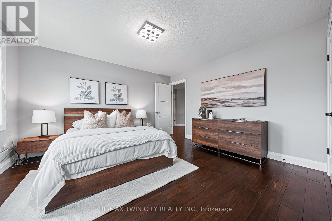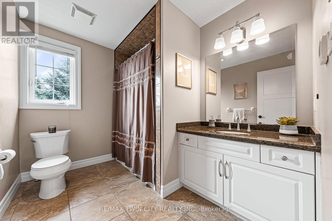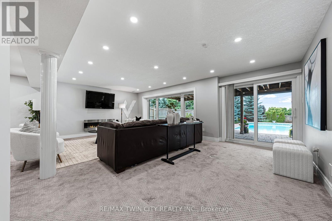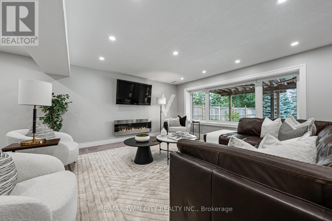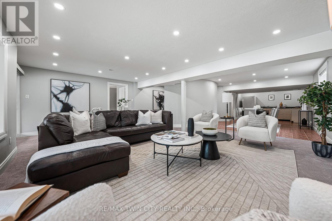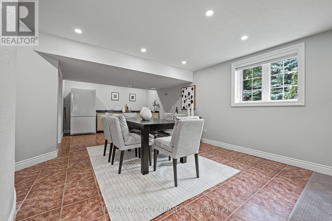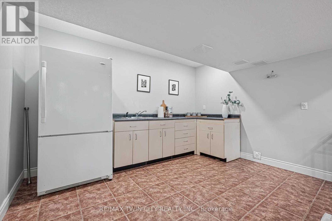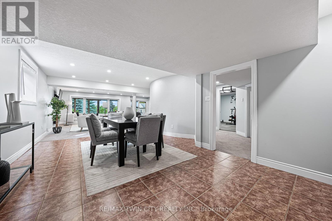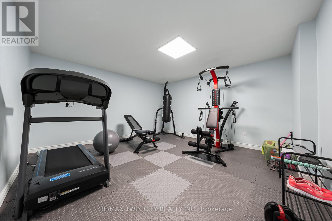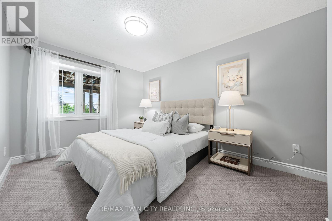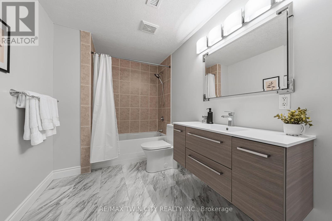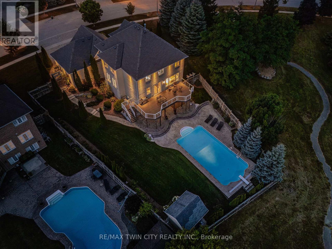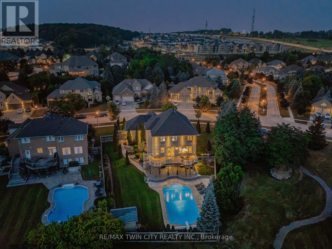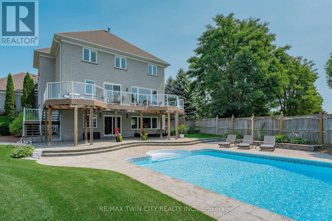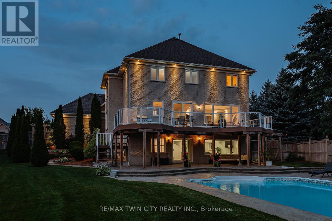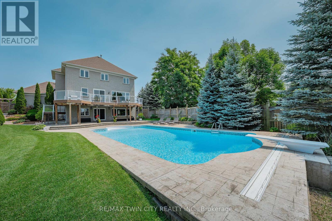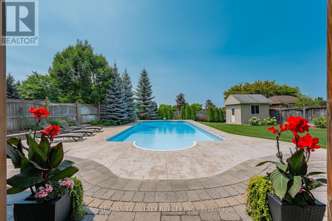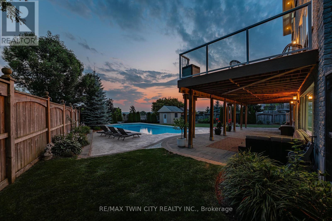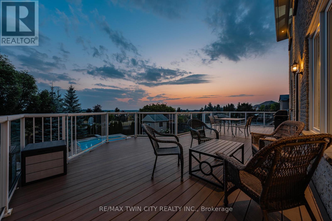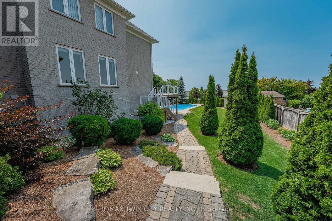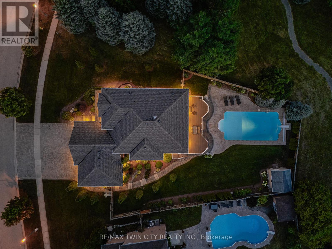6 Bedroom
5 Bathroom
3,500 - 5,000 ft2
Fireplace
Inground Pool
Central Air Conditioning
Forced Air
Landscaped, Lawn Sprinkler
$1,949,900
This is your dream home! Welcome to 11 Milne Dr in prestigious Mannheim, where upscale living meets serene privacy, just minutes from Kitchener-Waterloo. This beautifully updated 5+1 bed/5 bath executive home offers 5,200+ SF of finished living space, walkout basement, & a private ~ AC lot backing & siding onto protected greenspace. W/ a triple car garage, in-ground pool, & full in-law suite, this is a rare opportunity in one of the regions most desirable enclaves. Thoughtfully designed w/ elegance & function, the main flr features formal living/dining rms & elevated finishes throughout. The custom eat-in kitchen offers granite counters, lrg centre island w/ integrated seating, premium appliances, under-cabinet lighting, & access to a composite deck overlooking your backyard retreat. The great rm is filled w/ natural light, anchored by a gas fireplace & decorative ceiling accents. A private office/den (or 7th bedrm), laundry/mudrm, & 2-pc bath complete the main. Upstairs features 5 spacious bedrms & 3 full baths. The luxurious primary suite offers double-door entry, dual closets, & spa-like 4-pc ensuite w/ shower & jacuzzi tub. A 2nd upper-level primary suite adds flexibility for guests/extended family. The walkout lower level offers excellent in-law/nanny/multigenerational potential, complete w/ lrg rec rm, 2nd kitchen, gym, bedrm & 4-pc bath. Ideal for extended stays or to configure as an accessory apartment. Updates include new doors/trim, designer lighting, pot lights, fresh paint, engineered hardwood (main & upper bedrms/hallway), window coverings, in-floor heating (kitchen & upper baths), built-in speakers & so much more! Step outside to your fully landscaped, private resort-style backyard w/ in-ground salt water pool w/ integrated cover, mature trees, lower patio, & shed. Interlock driveway, walkways, & irrigation system. Quiet street near trails & mins to The Boardwalk shops, restaurants, fitness, entertainment, Hwy 7/8 & top-rated schools. Don't miss out! (id:47351)
Property Details
|
MLS® Number
|
X12325189 |
|
Property Type
|
Single Family |
|
Amenities Near By
|
Golf Nearby, Park, Schools, Place Of Worship |
|
Community Features
|
Community Centre |
|
Equipment Type
|
Water Heater |
|
Features
|
Irregular Lot Size, Backs On Greenbelt, Conservation/green Belt, In-law Suite |
|
Parking Space Total
|
6 |
|
Pool Features
|
Salt Water Pool |
|
Pool Type
|
Inground Pool |
|
Rental Equipment Type
|
Water Heater |
|
Structure
|
Deck, Porch, Shed |
Building
|
Bathroom Total
|
5 |
|
Bedrooms Above Ground
|
5 |
|
Bedrooms Below Ground
|
1 |
|
Bedrooms Total
|
6 |
|
Age
|
16 To 30 Years |
|
Amenities
|
Fireplace(s) |
|
Appliances
|
Garage Door Opener Remote(s), Central Vacuum, Water Softener, Cooktop, Dishwasher, Dryer, Garage Door Opener, Microwave, Oven, Washer, Window Coverings, Refrigerator |
|
Basement Development
|
Finished |
|
Basement Features
|
Walk Out |
|
Basement Type
|
Full (finished) |
|
Construction Style Attachment
|
Detached |
|
Cooling Type
|
Central Air Conditioning |
|
Exterior Finish
|
Brick, Stucco |
|
Fire Protection
|
Smoke Detectors |
|
Fireplace Present
|
Yes |
|
Fireplace Total
|
2 |
|
Foundation Type
|
Poured Concrete |
|
Half Bath Total
|
1 |
|
Heating Fuel
|
Natural Gas |
|
Heating Type
|
Forced Air |
|
Stories Total
|
2 |
|
Size Interior
|
3,500 - 5,000 Ft2 |
|
Type
|
House |
|
Utility Water
|
Municipal Water |
Parking
Land
|
Acreage
|
No |
|
Fence Type
|
Fully Fenced |
|
Land Amenities
|
Golf Nearby, Park, Schools, Place Of Worship |
|
Landscape Features
|
Landscaped, Lawn Sprinkler |
|
Sewer
|
Sanitary Sewer |
|
Size Depth
|
164 Ft ,3 In |
|
Size Frontage
|
59 Ft ,3 In |
|
Size Irregular
|
59.3 X 164.3 Ft ; 127.73 X 164.33 X 59.25 X 171.97 |
|
Size Total Text
|
59.3 X 164.3 Ft ; 127.73 X 164.33 X 59.25 X 171.97|under 1/2 Acre |
Rooms
| Level |
Type |
Length |
Width |
Dimensions |
|
Second Level |
Bedroom |
4.06 m |
4.56 m |
4.06 m x 4.56 m |
|
Second Level |
Primary Bedroom |
5.45 m |
4.44 m |
5.45 m x 4.44 m |
|
Second Level |
Bedroom |
5.11 m |
4.03 m |
5.11 m x 4.03 m |
|
Second Level |
Bedroom |
3.88 m |
4.7 m |
3.88 m x 4.7 m |
|
Second Level |
Bedroom |
5.37 m |
8.61 m |
5.37 m x 8.61 m |
|
Second Level |
Bathroom |
2.8 m |
2.38 m |
2.8 m x 2.38 m |
|
Second Level |
Bathroom |
2.8 m |
2.15 m |
2.8 m x 2.15 m |
|
Second Level |
Bathroom |
3.9 m |
3.09 m |
3.9 m x 3.09 m |
|
Basement |
Bathroom |
3.63 m |
1.97 m |
3.63 m x 1.97 m |
|
Basement |
Bedroom |
2.83 m |
4.45 m |
2.83 m x 4.45 m |
|
Basement |
Cold Room |
5.68 m |
1.7 m |
5.68 m x 1.7 m |
|
Basement |
Exercise Room |
4.16 m |
4.34 m |
4.16 m x 4.34 m |
|
Basement |
Kitchen |
3.59 m |
3.21 m |
3.59 m x 3.21 m |
|
Basement |
Recreational, Games Room |
6.84 m |
9.09 m |
6.84 m x 9.09 m |
|
Basement |
Utility Room |
4.35 m |
2.65 m |
4.35 m x 2.65 m |
|
Main Level |
Bathroom |
1.46 m |
1.54 m |
1.46 m x 1.54 m |
|
Main Level |
Dining Room |
4.13 m |
4.6 m |
4.13 m x 4.6 m |
|
Main Level |
Great Room |
4.7 m |
4.39 m |
4.7 m x 4.39 m |
|
Main Level |
Kitchen |
5.12 m |
4.38 m |
5.12 m x 4.38 m |
|
Main Level |
Laundry Room |
1.94 m |
2.81 m |
1.94 m x 2.81 m |
|
Main Level |
Living Room |
3.67 m |
5.29 m |
3.67 m x 5.29 m |
|
Main Level |
Office |
3.88 m |
4.61 m |
3.88 m x 4.61 m |
https://www.realtor.ca/real-estate/28691689/11-milne-drive-wilmot





