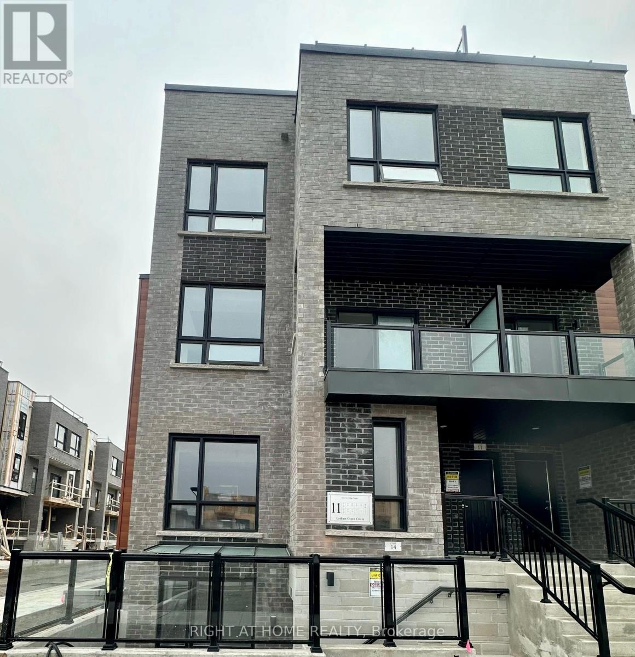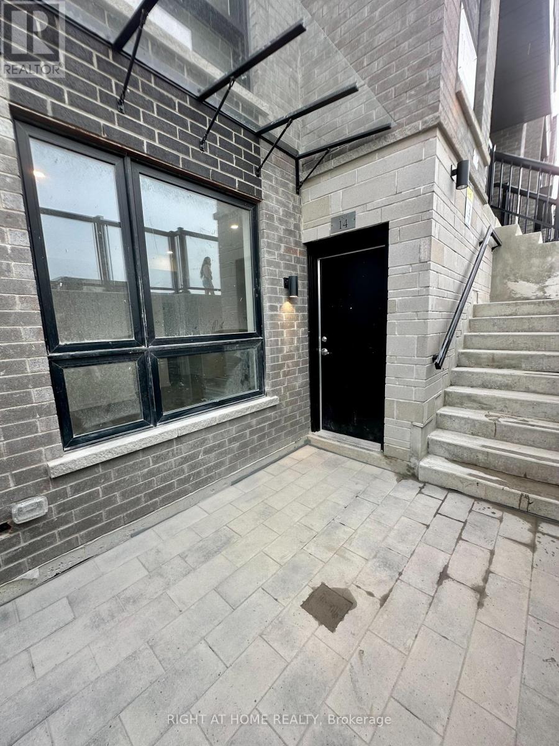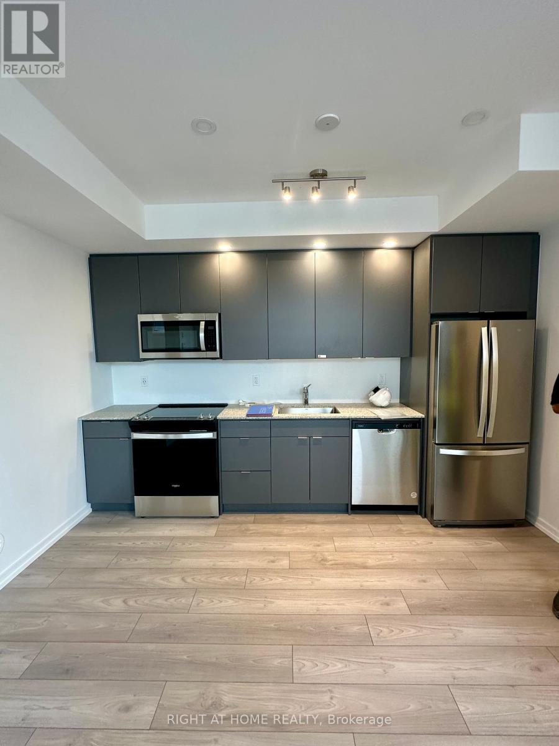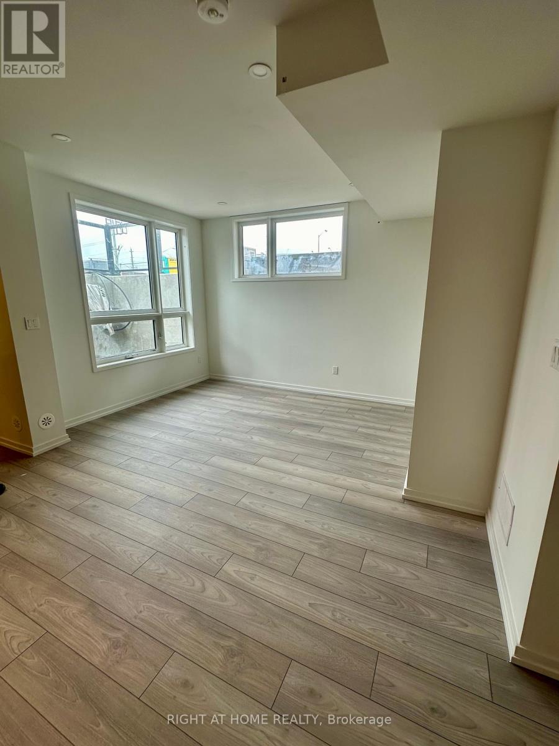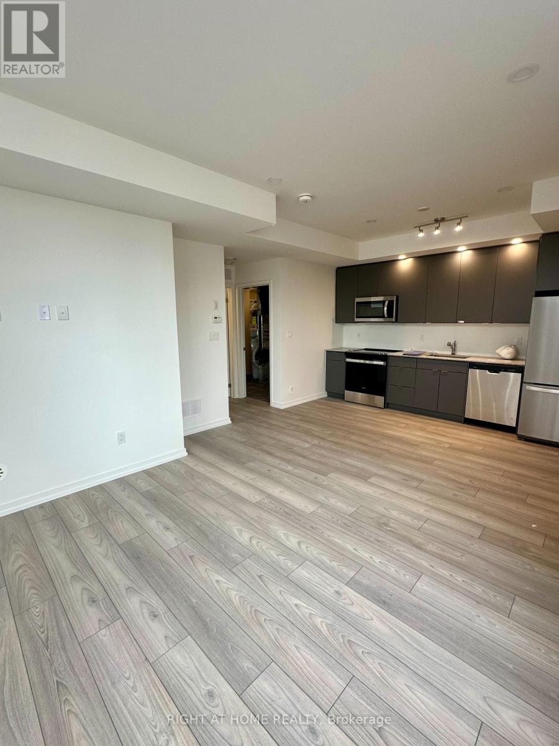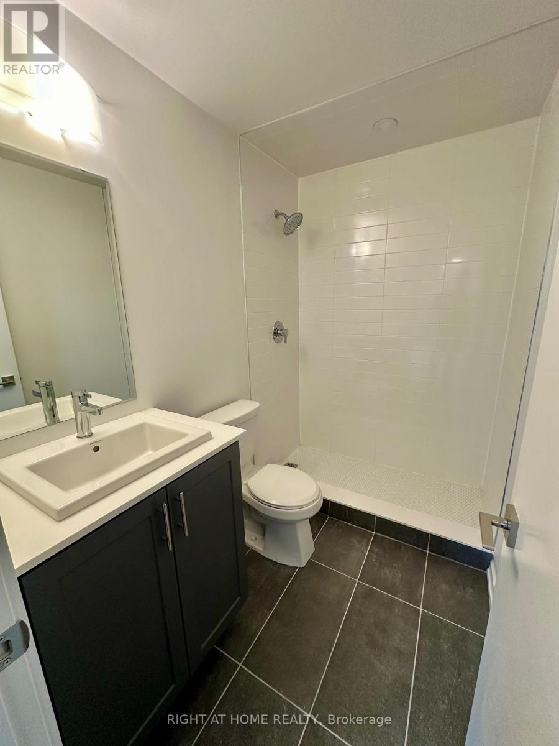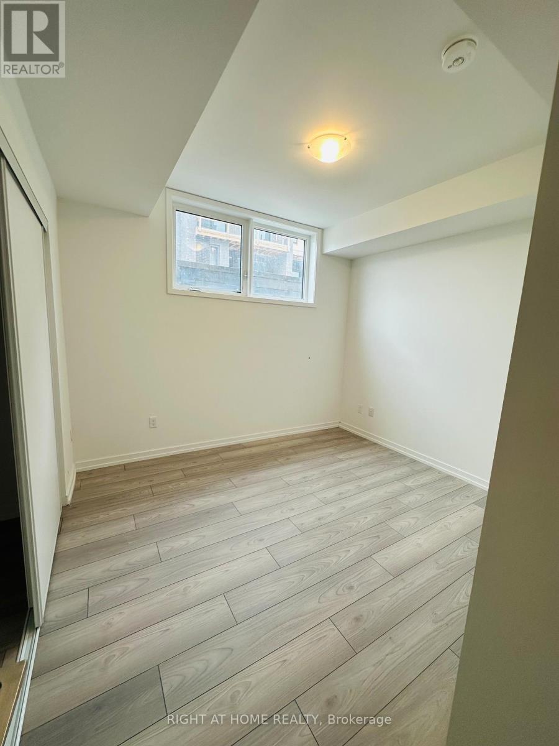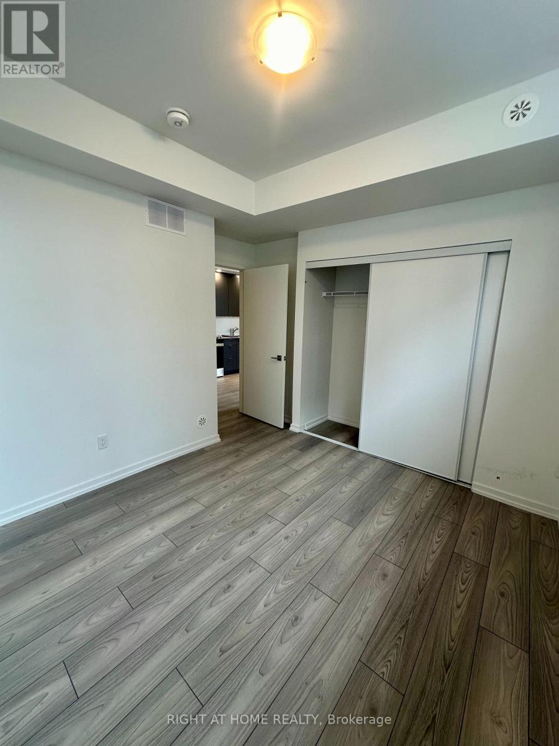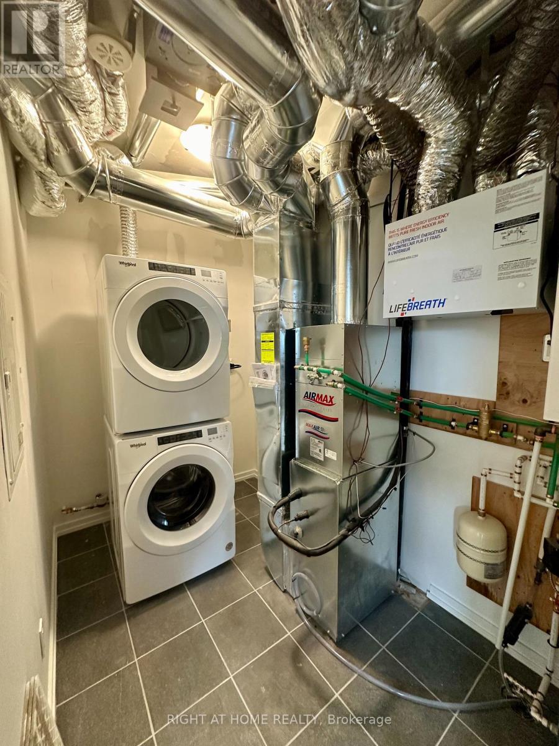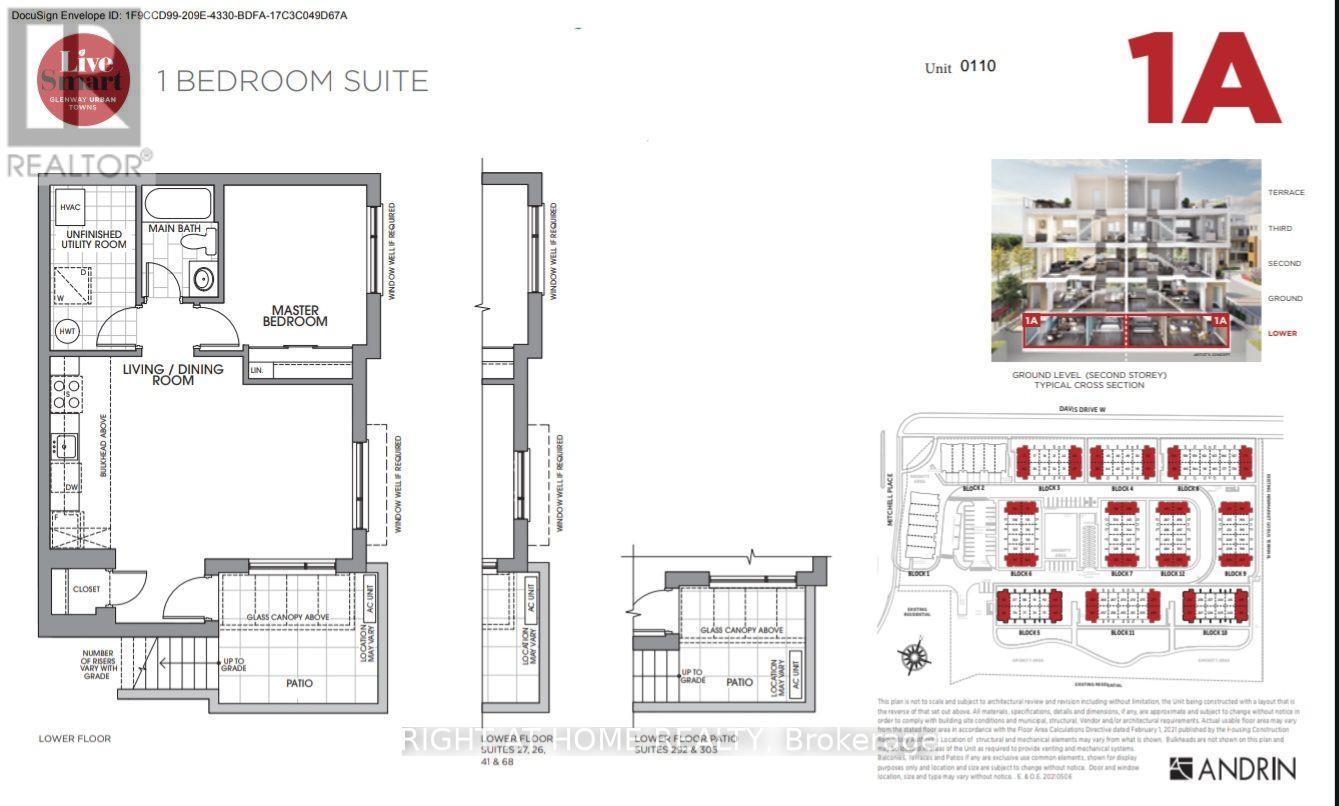1 Bedroom
1 Bathroom
600 - 699 ft2
Central Air Conditioning
Forced Air
$2,200 Monthly
Introducing This Immaculate Stacked Condo Townhouse! This Bright And Spacious Corner Unit Is Designed To Impress, Featuring Oversized Windows That Flood The Home With Natural Light. The Open-Concept Layout Boasts Soaring 9-Foot Ceilings, An Ultra-Modern Kitchen With Sleek Stainless Steel Appliances, Quartz Countertops, And Ample Cabinetry. Pot Lighting Throughout Enhances The Contemporary Feel, While A Private Terrace Offers The Perfect Spot To Relax Or Entertain. Located In The Heart Of Newmarket, One Of The GTAs Most Desirable And Family-Friendly Cities You'll Enjoy A Perfect Balance Of Urban Convenience And Community Charm. Just A 2-Minute Walk To The GO Station, And Surrounded By Parks, Trails, Shops, Dining, And Top-Rated Schools, This Location Truly Has It All. Newmarket Is Known For Its Vibrant Downtown, Strong Sense Of Community, And Exceptional Quality Of Life, Making It A Fantastic Place To Call Home. Added Perks Include One Underground Heated Parking Spot And A Park Close By, Offering Both Comfort And Functionality In A Prime Setting. (id:47351)
Property Details
|
MLS® Number
|
N12353935 |
|
Property Type
|
Single Family |
|
Community Name
|
Glenway Estates |
|
Amenities Near By
|
Place Of Worship, Schools, Park, Public Transit |
|
Community Features
|
Pet Restrictions, Community Centre |
|
Equipment Type
|
Water Heater |
|
Parking Space Total
|
1 |
|
Rental Equipment Type
|
Water Heater |
|
Structure
|
Porch |
Building
|
Bathroom Total
|
1 |
|
Bedrooms Above Ground
|
1 |
|
Bedrooms Total
|
1 |
|
Age
|
0 To 5 Years |
|
Amenities
|
Canopy, Storage - Locker |
|
Appliances
|
Water Meter, Dishwasher, Dryer, Hood Fan, Stove, Washer, Refrigerator |
|
Cooling Type
|
Central Air Conditioning |
|
Exterior Finish
|
Brick, Stone |
|
Flooring Type
|
Laminate |
|
Foundation Type
|
Concrete |
|
Heating Fuel
|
Natural Gas |
|
Heating Type
|
Forced Air |
|
Size Interior
|
600 - 699 Ft2 |
|
Type
|
Row / Townhouse |
Parking
Land
|
Acreage
|
No |
|
Land Amenities
|
Place Of Worship, Schools, Park, Public Transit |
Rooms
| Level |
Type |
Length |
Width |
Dimensions |
|
Main Level |
Living Room |
3.66 m |
5.74 m |
3.66 m x 5.74 m |
|
Main Level |
Dining Room |
4.27 m |
5.74 m |
4.27 m x 5.74 m |
|
Main Level |
Kitchen |
4.27 m |
5.74 m |
4.27 m x 5.74 m |
|
Main Level |
Primary Bedroom |
3.35 m |
3 m |
3.35 m x 3 m |
https://www.realtor.ca/real-estate/28753982/11-lytham-green-circle-newmarket-glenway-estates-glenway-estates
