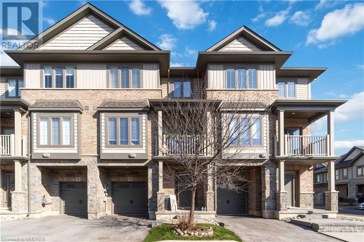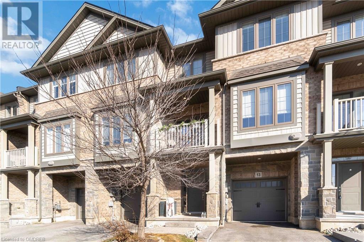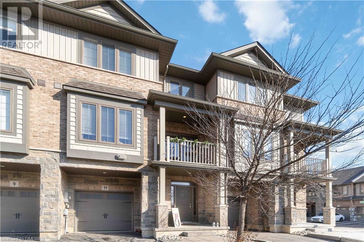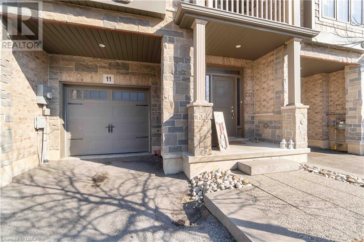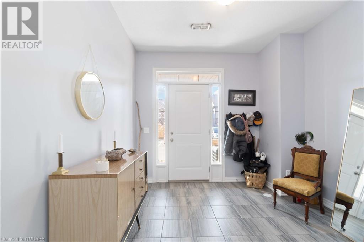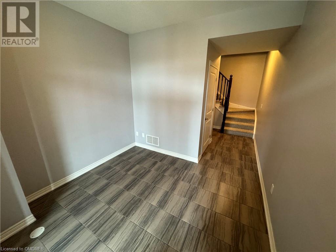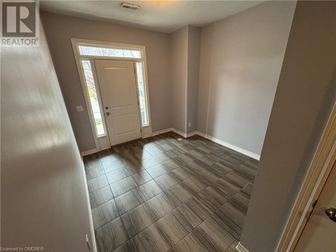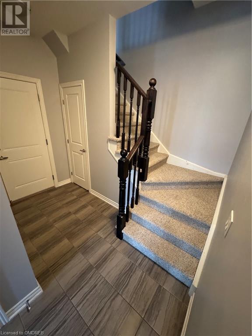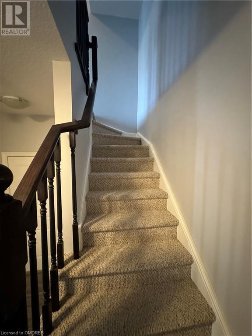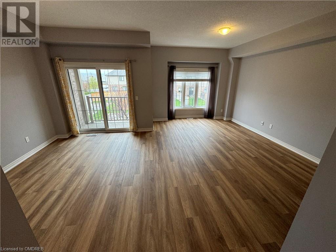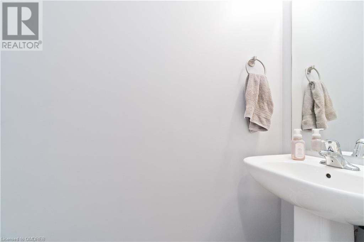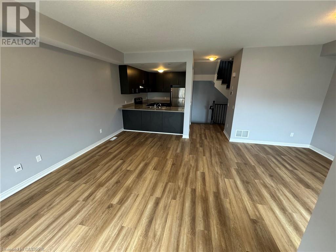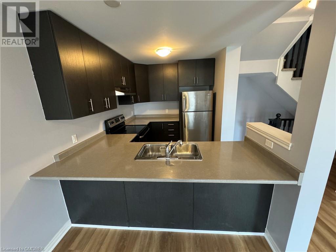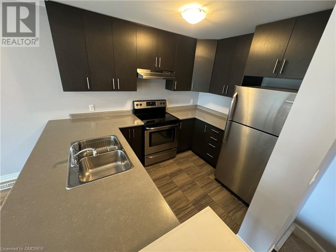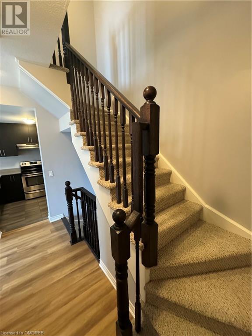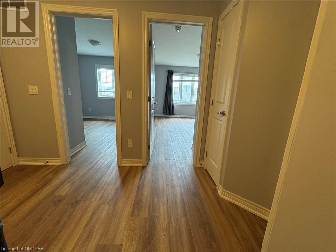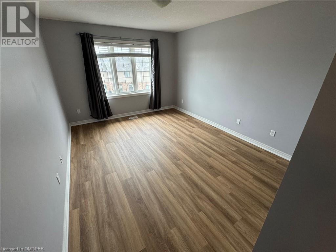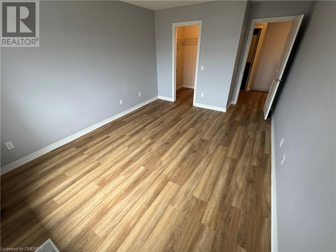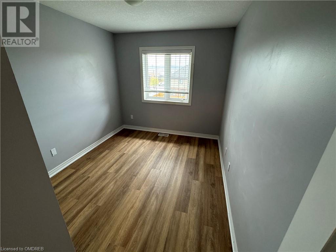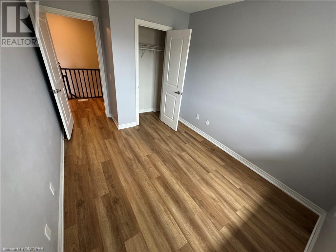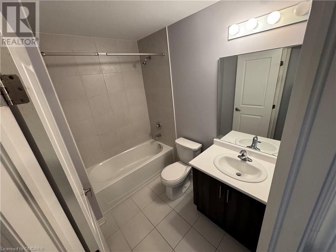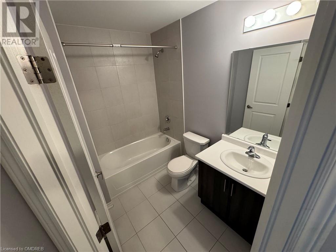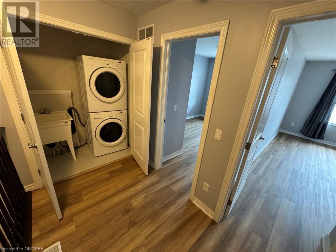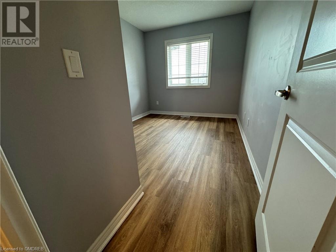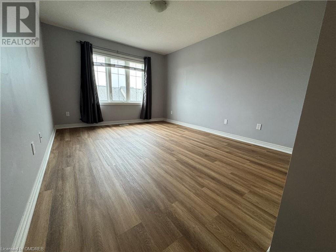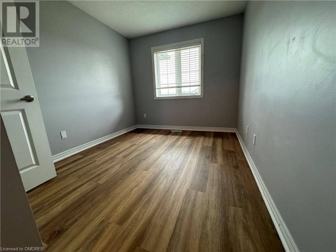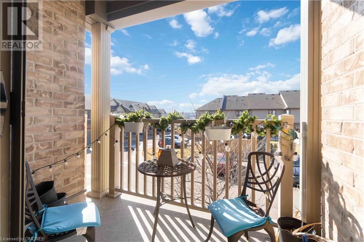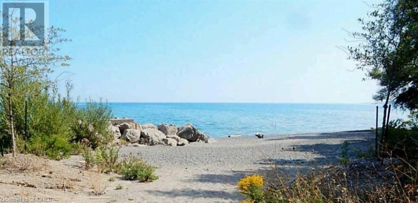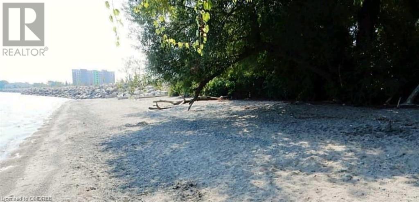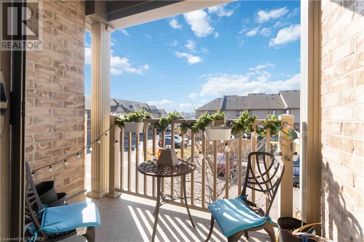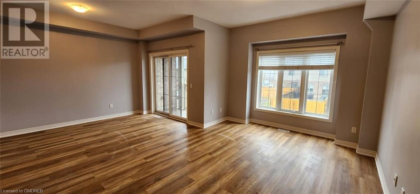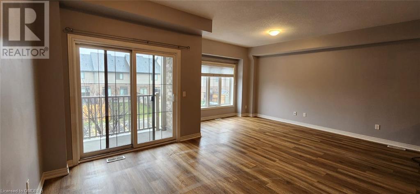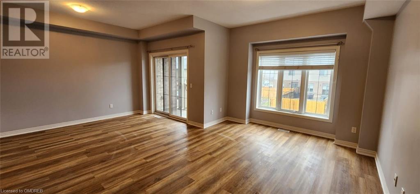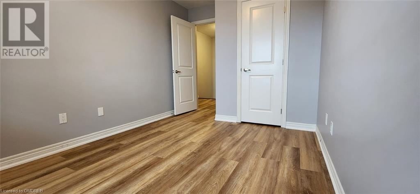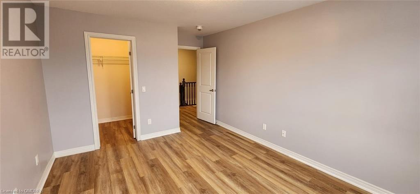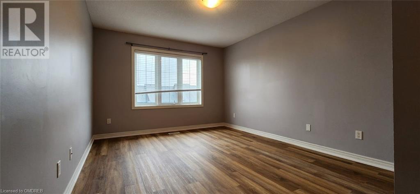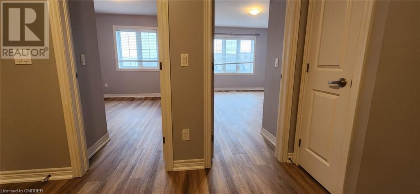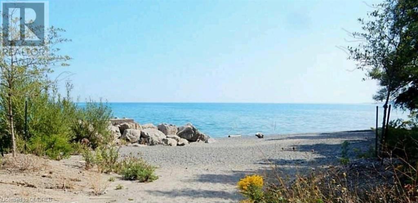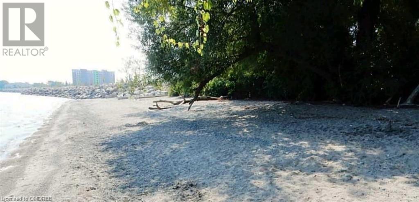2 Bedroom
2 Bathroom
1340
3 Level
Central Air Conditioning
Forced Air
$2,650 Monthly
Beautiful 1340 sq/ft townhome with 2 large bedrooms and den. Ground floor den that can be used as an office. Beautiful kitchen with lots of counter space, breakfast bar and stainless-steel appliances. New vinyl floors on Second and Third floor. Freshly painted. Custom window coverings throughout the house! 10 Visitors parking spaces located in front of the unit. Min to QEW, Confederation Park, Winona Crossing Shopping Centre & Costco. Walking distance to Public Beach, parks and trails. Rental application on https://l.singlekey.com/8953b0 (id:47351)
Property Details
|
MLS® Number
|
40562943 |
|
Property Type
|
Single Family |
|
Amenities Near By
|
Beach, Park, Public Transit |
|
Communication Type
|
Fiber |
|
Community Features
|
School Bus |
|
Equipment Type
|
Water Heater |
|
Features
|
Southern Exposure, Conservation/green Belt, Balcony, Paved Driveway |
|
Parking Space Total
|
2 |
|
Rental Equipment Type
|
Water Heater |
Building
|
Bathroom Total
|
2 |
|
Bedrooms Above Ground
|
2 |
|
Bedrooms Total
|
2 |
|
Appliances
|
Dishwasher, Dryer, Stove, Water Meter, Washer, Hood Fan, Window Coverings |
|
Architectural Style
|
3 Level |
|
Basement Type
|
None |
|
Constructed Date
|
2016 |
|
Construction Style Attachment
|
Attached |
|
Cooling Type
|
Central Air Conditioning |
|
Exterior Finish
|
Brick, Brick Veneer, Vinyl Siding |
|
Half Bath Total
|
1 |
|
Heating Fuel
|
Natural Gas |
|
Heating Type
|
Forced Air |
|
Stories Total
|
3 |
|
Size Interior
|
1340 |
|
Type
|
Row / Townhouse |
|
Utility Water
|
Municipal Water |
Parking
Land
|
Access Type
|
Water Access, Road Access, Highway Access, Highway Nearby |
|
Acreage
|
No |
|
Land Amenities
|
Beach, Park, Public Transit |
|
Sewer
|
Municipal Sewage System |
|
Size Depth
|
41 Ft |
|
Size Frontage
|
21 Ft |
|
Size Total Text
|
Under 1/2 Acre |
|
Zoning Description
|
Rm3-40, R6-5 |
Rooms
| Level |
Type |
Length |
Width |
Dimensions |
|
Second Level |
2pc Bathroom |
|
|
Measurements not available |
|
Second Level |
Kitchen |
|
|
8'0'' x 10'0'' |
|
Second Level |
Living Room/dining Room |
|
|
20'0'' x 15'0'' |
|
Third Level |
3pc Bathroom |
|
|
Measurements not available |
|
Third Level |
Laundry Room |
|
|
Measurements not available |
|
Third Level |
Bedroom |
|
|
10'0'' x 8'0'' |
|
Third Level |
Primary Bedroom |
|
|
14'0'' x 11'0'' |
|
Main Level |
Den |
|
|
9'8'' x 10'0'' |
Utilities
|
Cable
|
Available |
|
Electricity
|
Available |
|
Natural Gas
|
Available |
|
Telephone
|
Available |
https://www.realtor.ca/real-estate/26704948/11-lakewalk-drive-stoney-creek
