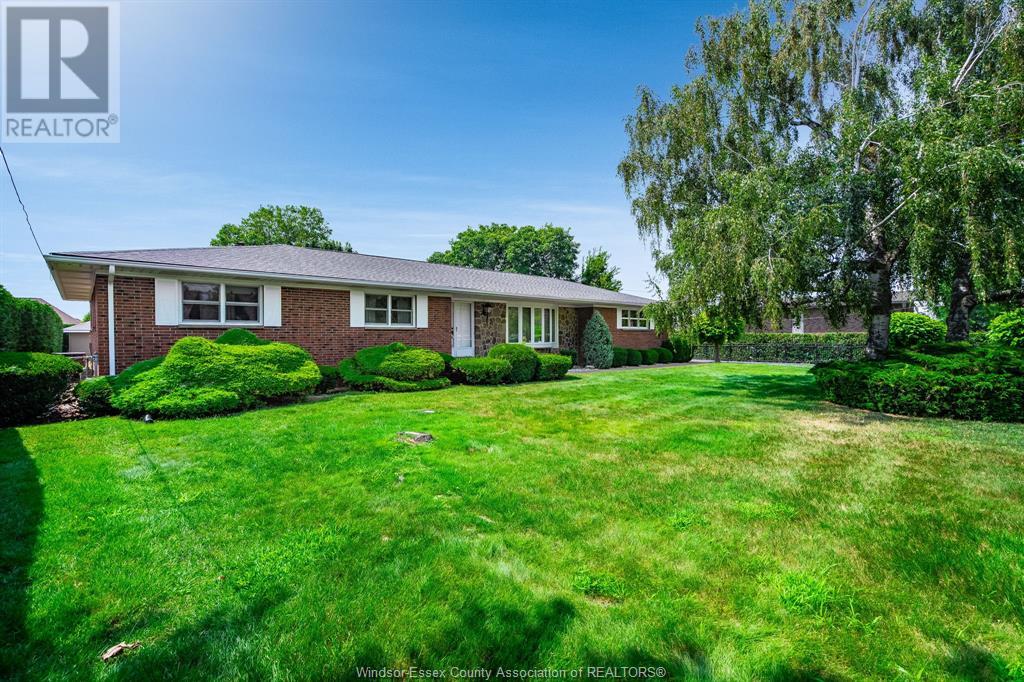3 Bedroom
2 Bathroom
Ranch
Fireplace
Inground Pool
Central Air Conditioning
Forced Air, Furnace
Waterfront Nearby
Landscaped
$799,900
Charming all-brick ranch on a 1/2 acre lot in sought-after subdivision! Solid and well-built with timeless appeal, this spacious 3-bedroom, 2-bath home offers comfortable one-level living with generous living and family rooms, a dining area featuring a cozy wood-burning fireplace and a dedicated laundry area - all on the main floor. The full, unfinished basement provides possibilities for storage or future expansion. Outside, enjoy easy backyard access to your private 20x40 saltwater inground pool - complete with a new salt system and filter - perfect for summer entertaining! The beautifully landscaped, fenced-in yard sits on just over a 1/2 acre and includes an in-ground front yard sprinkler system. Additional features include a 2-car garage, newer A/C unit (2-3 years old) and a roof approximately 3 years old. Don't miss this rare opportunity to own a well-maintained home in a highly desirable neighbourhood. (id:47351)
Property Details
|
MLS® Number
|
25017076 |
|
Property Type
|
Single Family |
|
Features
|
Paved Driveway, Finished Driveway, Front Driveway |
|
Pool Type
|
Inground Pool |
|
Water Front Type
|
Waterfront Nearby |
Building
|
Bathroom Total
|
2 |
|
Bedrooms Above Ground
|
3 |
|
Bedrooms Total
|
3 |
|
Appliances
|
Dishwasher, Refrigerator, Stove |
|
Architectural Style
|
Ranch |
|
Constructed Date
|
1968 |
|
Construction Style Attachment
|
Detached |
|
Cooling Type
|
Central Air Conditioning |
|
Exterior Finish
|
Brick |
|
Fireplace Fuel
|
Wood |
|
Fireplace Present
|
Yes |
|
Fireplace Type
|
Insert |
|
Flooring Type
|
Carpeted, Ceramic/porcelain, Hardwood |
|
Foundation Type
|
Block |
|
Heating Fuel
|
Natural Gas |
|
Heating Type
|
Forced Air, Furnace |
|
Stories Total
|
1 |
|
Type
|
House |
Parking
|
Attached Garage
|
|
|
Garage
|
|
|
Inside Entry
|
|
Land
|
Acreage
|
No |
|
Fence Type
|
Fence |
|
Landscape Features
|
Landscaped |
|
Sewer
|
Septic System |
|
Size Irregular
|
125.69 X 203.61 / 0.571 Ac |
|
Size Total Text
|
125.69 X 203.61 / 0.571 Ac |
|
Zoning Description
|
R2 |
Rooms
| Level |
Type |
Length |
Width |
Dimensions |
|
Basement |
Storage |
|
|
Measurements not available |
|
Basement |
Utility Room |
|
|
Measurements not available |
|
Basement |
Other |
|
|
Measurements not available |
|
Main Level |
4pc Bathroom |
|
|
Measurements not available |
|
Main Level |
3pc Bathroom |
|
|
Measurements not available |
|
Main Level |
Foyer |
|
|
Measurements not available |
|
Main Level |
Family Room |
|
|
Measurements not available |
|
Main Level |
Bedroom |
|
|
Measurements not available |
|
Main Level |
Bedroom |
|
|
Measurements not available |
|
Main Level |
Bedroom |
|
|
Measurements not available |
|
Main Level |
Laundry Room |
|
|
Measurements not available |
|
Main Level |
Living Room |
|
|
Measurements not available |
|
Main Level |
Dining Room |
|
|
Measurements not available |
|
Main Level |
Kitchen |
|
|
Measurements not available |
https://www.realtor.ca/real-estate/28611475/11-kenneth-drive-leamington




































































































