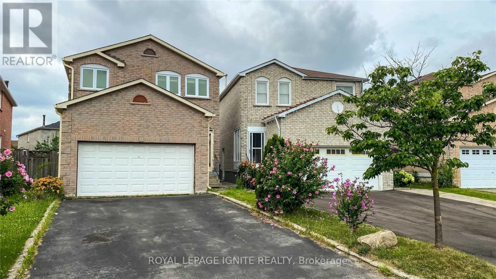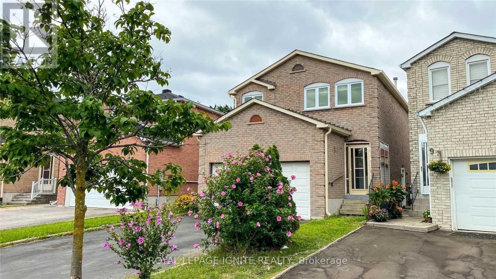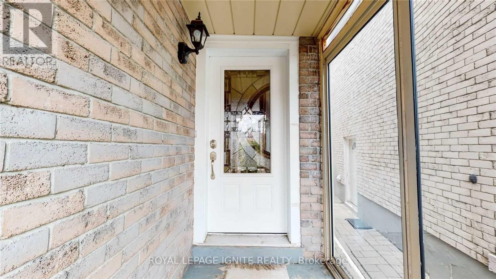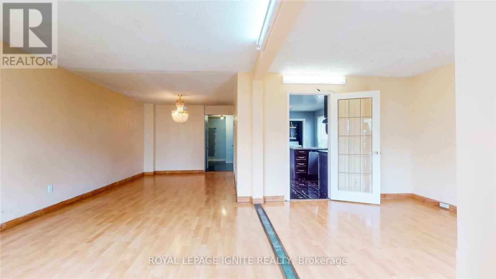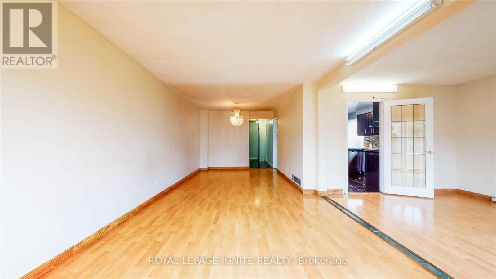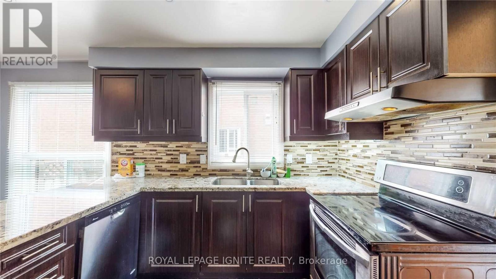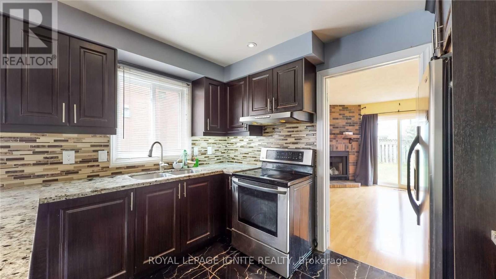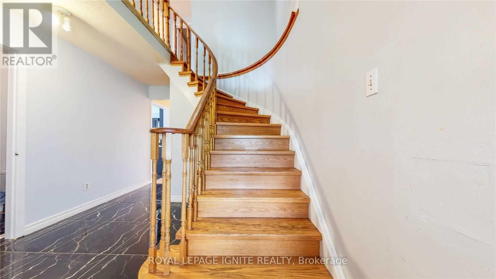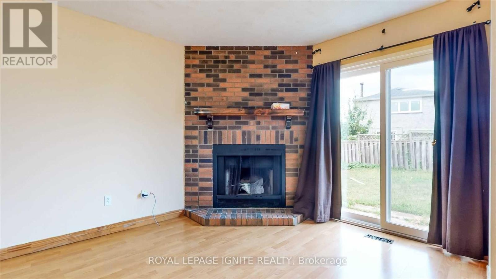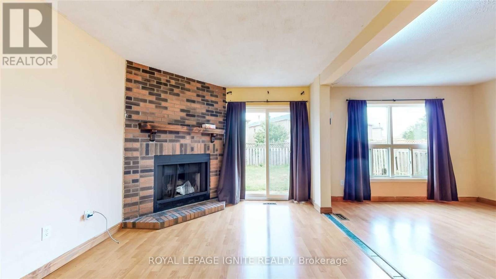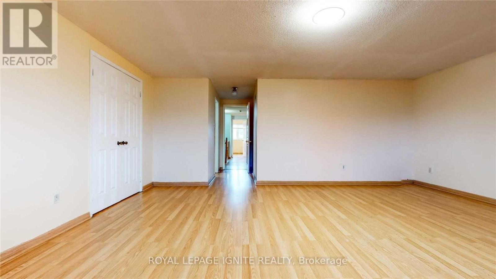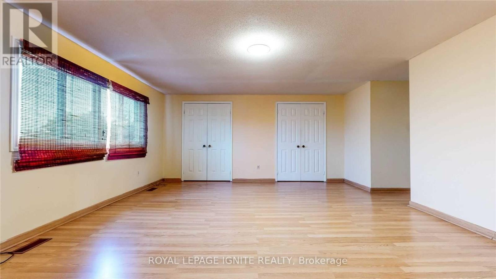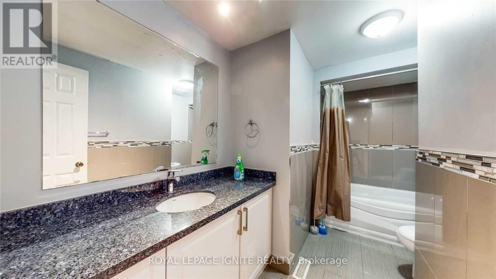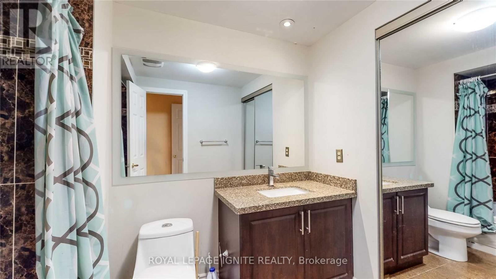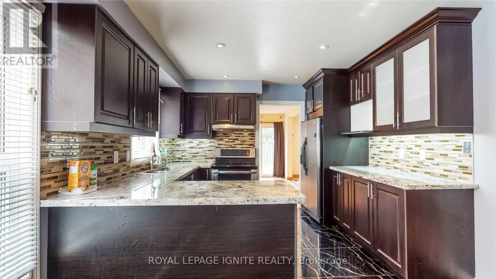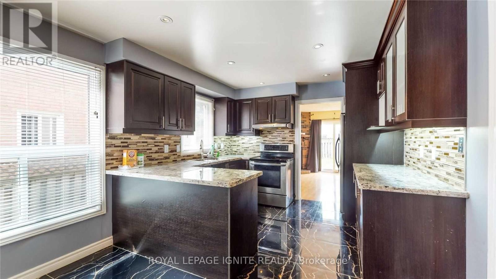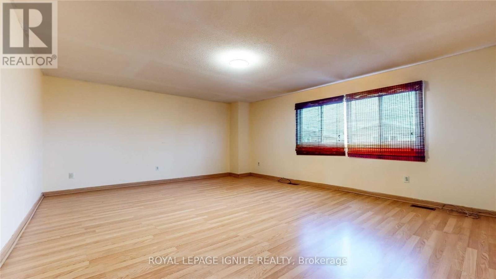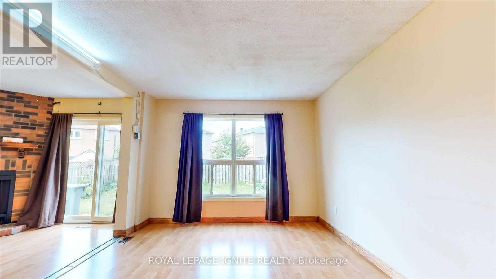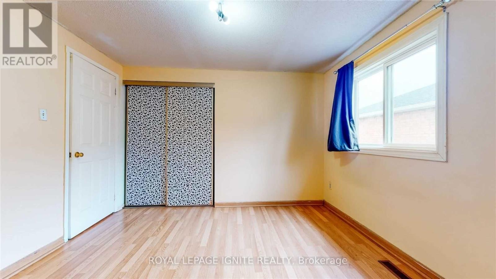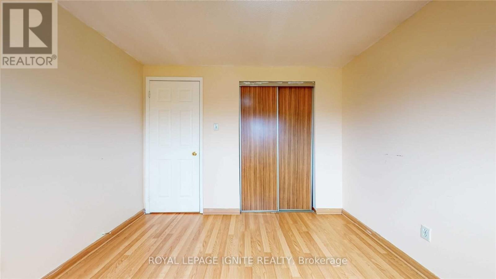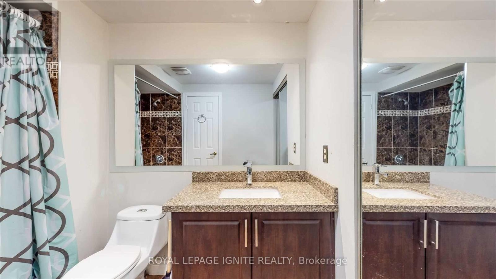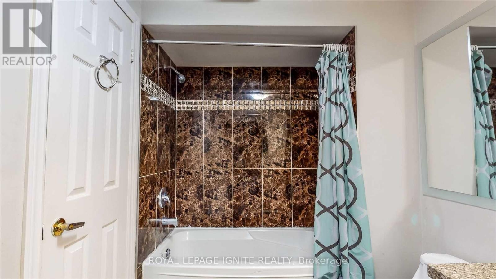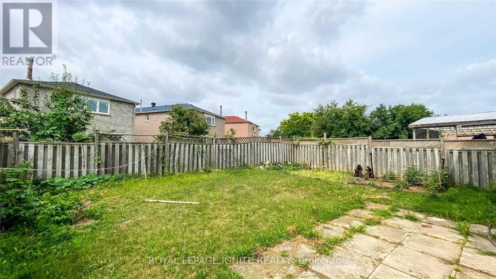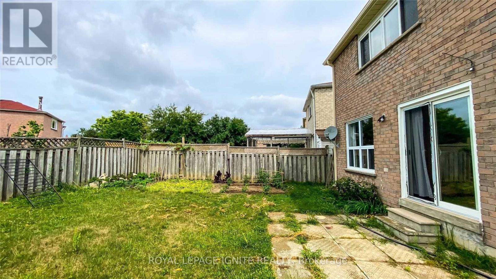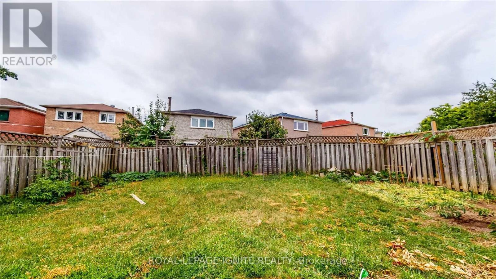4 Bedroom
3 Bathroom
2,000 - 2,500 ft2
Fireplace
Central Air Conditioning
Forced Air
$3,500 Monthly
Welcome to 11 James Edward, located in the highly sought-after Middlefield community! This impressive 4-bedroom, 3-washroom home features a bright and functional layout designed for both comfort and style. The spacious kitchen, dining, and living areas create a warm and inviting atmosphere, perfect for family living and entertaining. Ideally situated in the heart of Middlefield, the property is just minutes from Middlefield Collegiate Institute, Armdale Public School, shopping, transit, parks, and many other amenities offering the perfect balance of convenience and community in one of Markham's most desirable neighbourhoods. (id:47351)
Property Details
|
MLS® Number
|
N12444014 |
|
Property Type
|
Single Family |
|
Community Name
|
Middlefield |
|
Parking Space Total
|
4 |
Building
|
Bathroom Total
|
3 |
|
Bedrooms Above Ground
|
4 |
|
Bedrooms Total
|
4 |
|
Construction Style Attachment
|
Link |
|
Cooling Type
|
Central Air Conditioning |
|
Exterior Finish
|
Brick |
|
Fireplace Present
|
Yes |
|
Flooring Type
|
Laminate, Ceramic |
|
Foundation Type
|
Concrete |
|
Half Bath Total
|
1 |
|
Heating Fuel
|
Natural Gas |
|
Heating Type
|
Forced Air |
|
Stories Total
|
2 |
|
Size Interior
|
2,000 - 2,500 Ft2 |
|
Type
|
House |
|
Utility Water
|
Municipal Water |
Parking
|
Attached Garage
|
|
|
No Garage
|
|
Land
|
Acreage
|
No |
|
Sewer
|
Sanitary Sewer |
|
Size Irregular
|
. |
|
Size Total Text
|
. |
Rooms
| Level |
Type |
Length |
Width |
Dimensions |
|
Second Level |
Primary Bedroom |
5.6 m |
4.6 m |
5.6 m x 4.6 m |
|
Second Level |
Bedroom 2 |
3.6 m |
3 m |
3.6 m x 3 m |
|
Second Level |
Bedroom 3 |
3.3 m |
3.3 m |
3.3 m x 3.3 m |
|
Second Level |
Bedroom 4 |
3 m |
2.7 m |
3 m x 2.7 m |
|
Main Level |
Living Room |
7 m |
3 m |
7 m x 3 m |
|
Main Level |
Dining Room |
7 m |
3 m |
7 m x 3 m |
|
Main Level |
Kitchen |
4.7 m |
3.3 m |
4.7 m x 3.3 m |
|
Main Level |
Family Room |
4.2 m |
3.1 m |
4.2 m x 3.1 m |
https://www.realtor.ca/real-estate/28950086/11-james-edward-drive-markham-middlefield-middlefield
