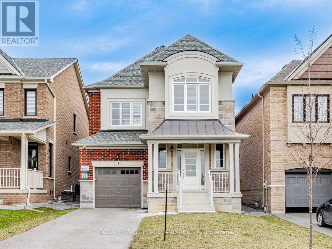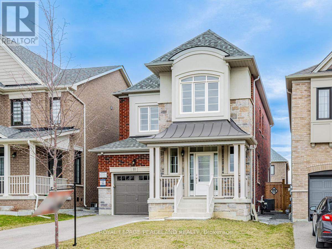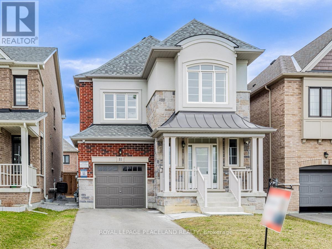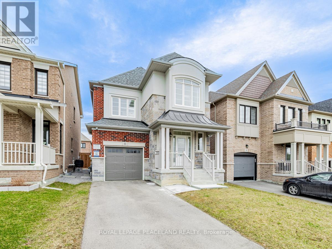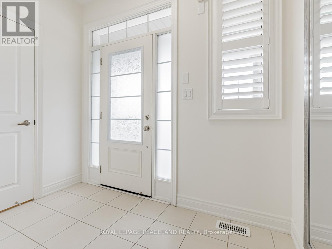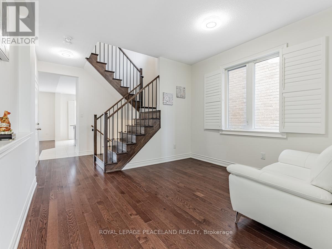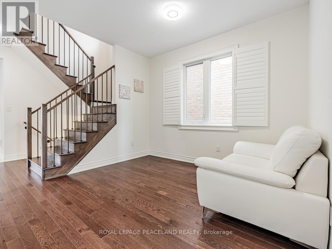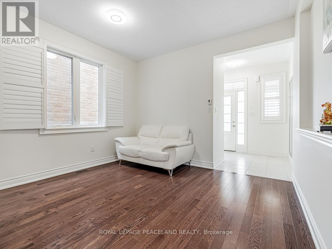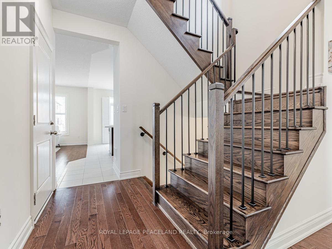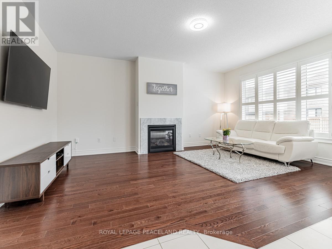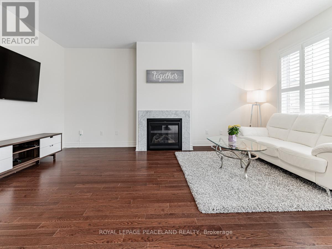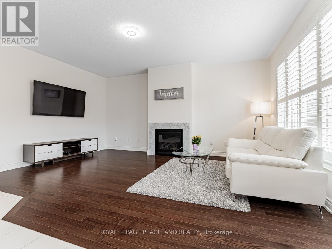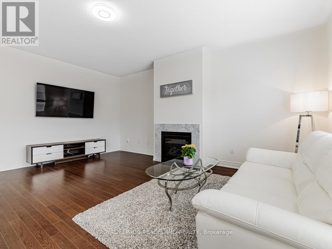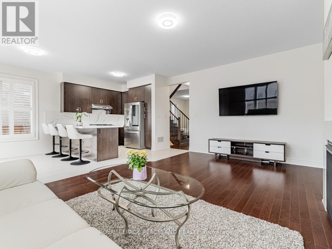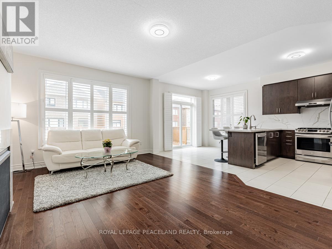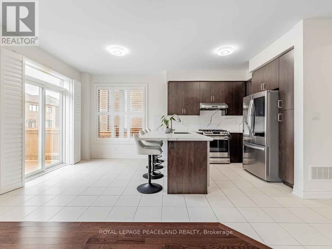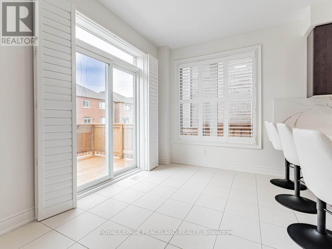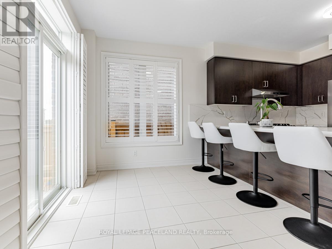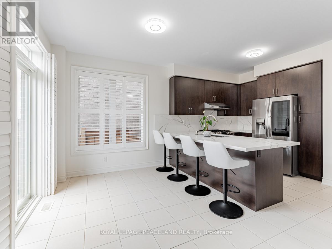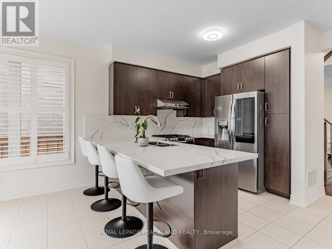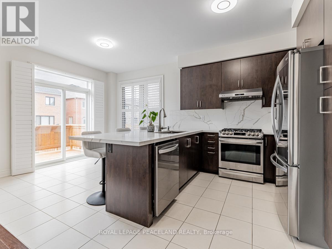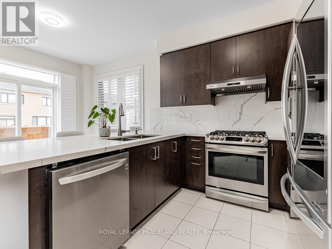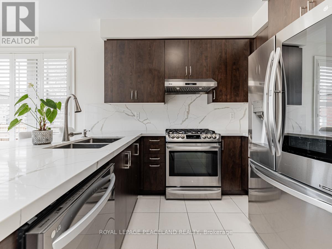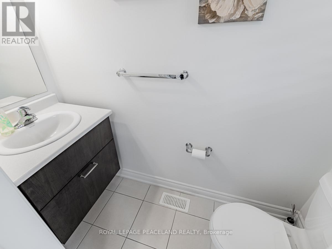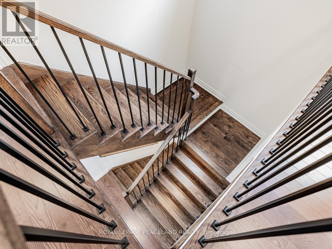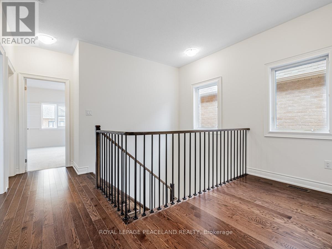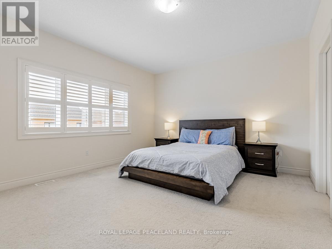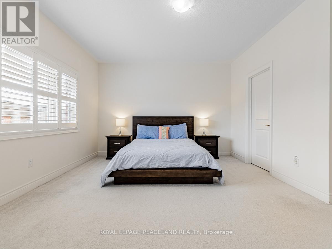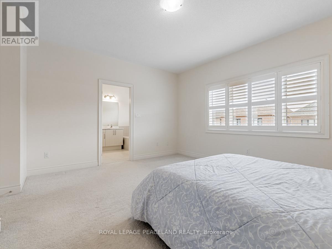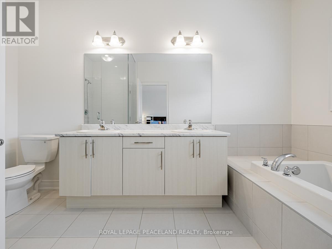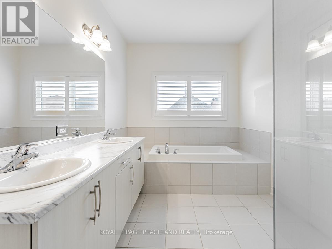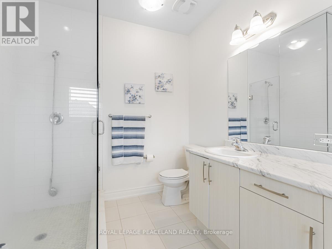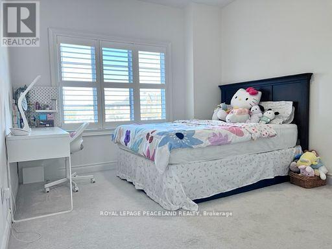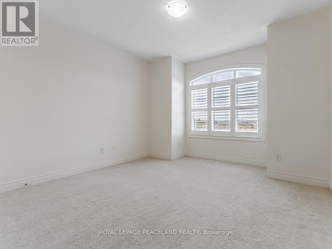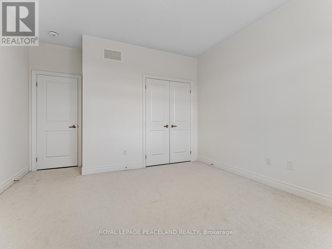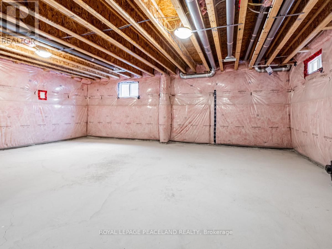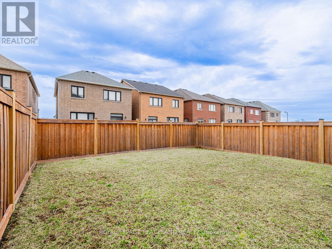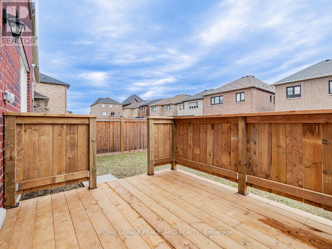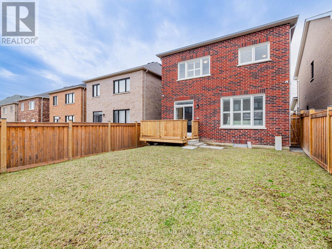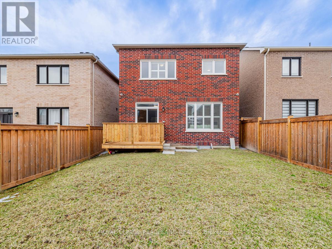3 Bedroom
3 Bathroom
Fireplace
Central Air Conditioning
Forced Air
$1,099,999
4 Year-Old House well Maintained Detached Home In Sharon Village. 9Ft Ceilings On Main & 2nd Floor, Hardwood floors, Oak Staircase. New renovated Kitchen With Quartz Countertop & Backsplash. New Large Patio Deck In The Fully Fenced Backyard. 5Pc Ensuite With Glass Shower & Walk-In Closet In Master, Up-To-Date Light Fixtures & Custom Blinds. Basement With Oversized Windows & rough-in 3pc Washroom, Steps To Parks, Walking Trails, Upper Canada Mall, Costco, Walmart, Superstore, Schools, Restaurants, Golf Club, Hwy 404 /400. (id:47351)
Open House
This property has open houses!
May
4
Saturday
Starts at:
1:00 pm
Ends at:4:00 pm
May
5
Sunday
Starts at:
1:00 pm
Ends at:4:00 pm
Property Details
| MLS® Number | N8268262 |
| Property Type | Single Family |
| Community Name | Sharon |
| Amenities Near By | Hospital, Park, Schools |
| Community Features | School Bus |
| Parking Space Total | 3 |
Building
| Bathroom Total | 3 |
| Bedrooms Above Ground | 3 |
| Bedrooms Total | 3 |
| Basement Type | Full |
| Construction Style Attachment | Detached |
| Cooling Type | Central Air Conditioning |
| Exterior Finish | Brick, Stone |
| Fireplace Present | Yes |
| Heating Fuel | Natural Gas |
| Heating Type | Forced Air |
| Stories Total | 2 |
| Type | House |
Parking
| Garage |
Land
| Acreage | No |
| Land Amenities | Hospital, Park, Schools |
| Size Irregular | 32 X 109.97 Ft |
| Size Total Text | 32 X 109.97 Ft |
Rooms
| Level | Type | Length | Width | Dimensions |
|---|---|---|---|---|
| Second Level | Primary Bedroom | 4.7 m | 4.7 m | 4.7 m x 4.7 m |
| Second Level | Bedroom 2 | 4.85 m | 3.72 m | 4.85 m x 3.72 m |
| Second Level | Bedroom 3 | 4.39 m | 3.35 m | 4.39 m x 3.35 m |
| Second Level | Den | 1.55 m | 3.78 m | 1.55 m x 3.78 m |
| Main Level | Great Room | 5.45 m | 3.97 m | 5.45 m x 3.97 m |
| Main Level | Dining Room | 3.33 m | 3.56 m | 3.33 m x 3.56 m |
| Main Level | Kitchen | 5.45 m | 3.3 m | 5.45 m x 3.3 m |
| Main Level | Eating Area | 5.45 m | 3.3 m | 5.45 m x 3.3 m |
https://www.realtor.ca/real-estate/26797901/11-grinnel-rd-east-gwillimbury-sharon
