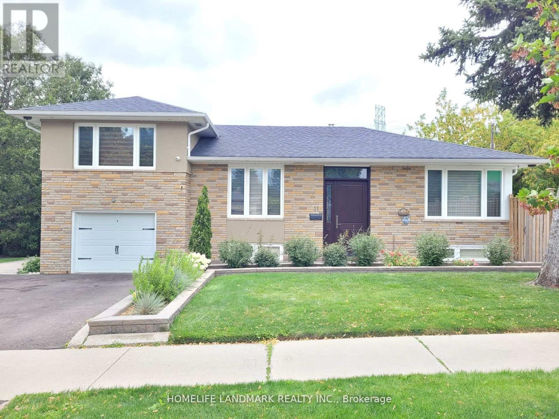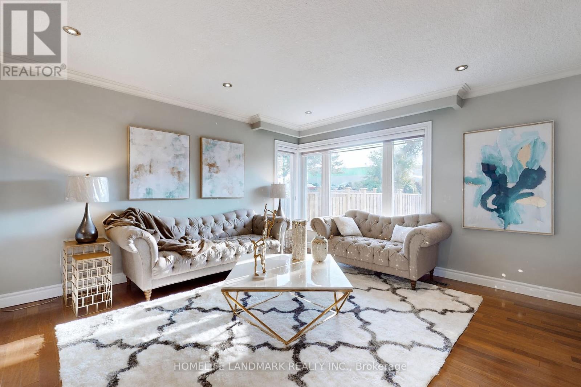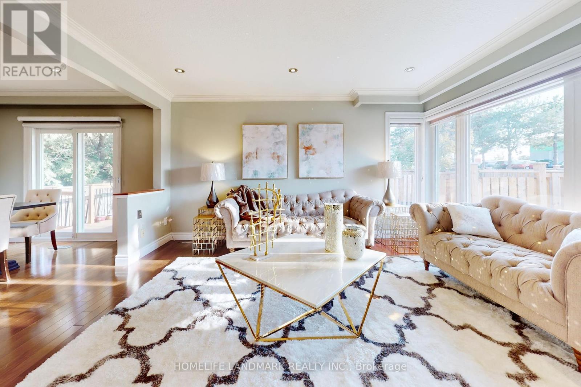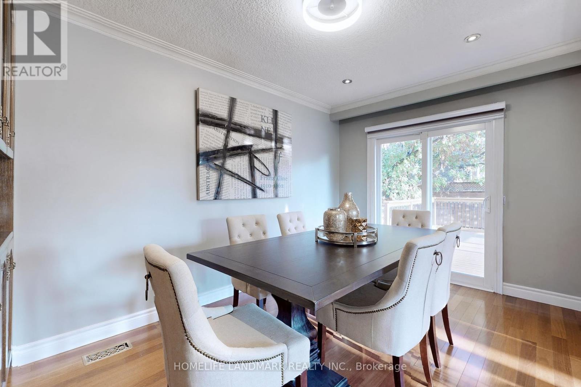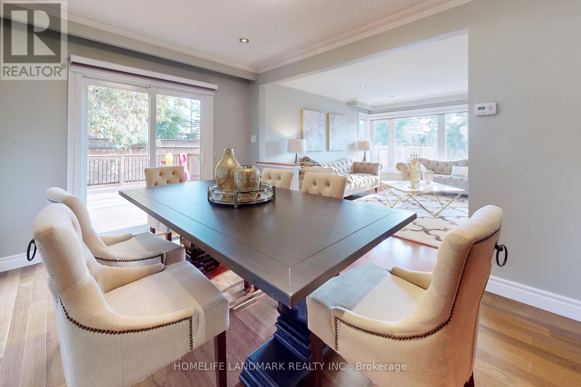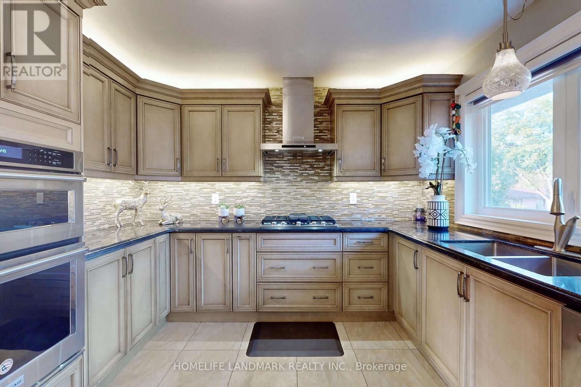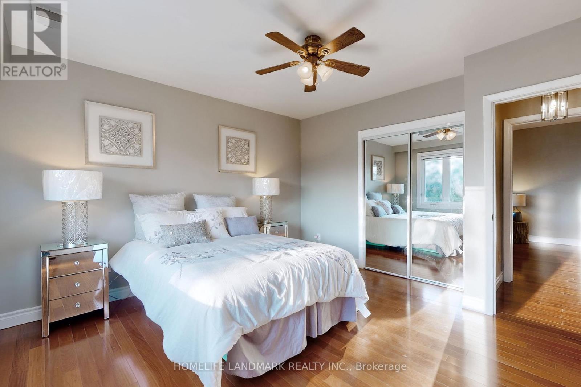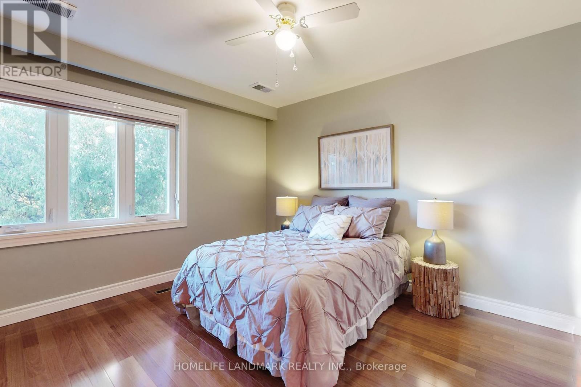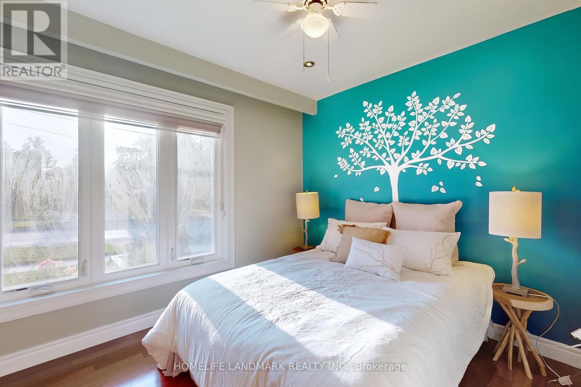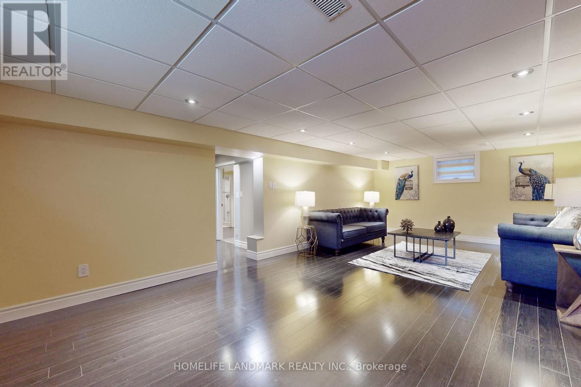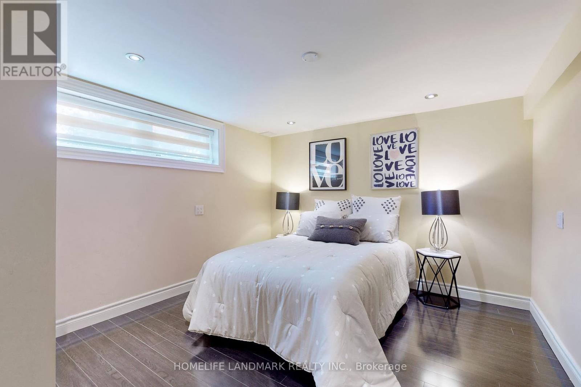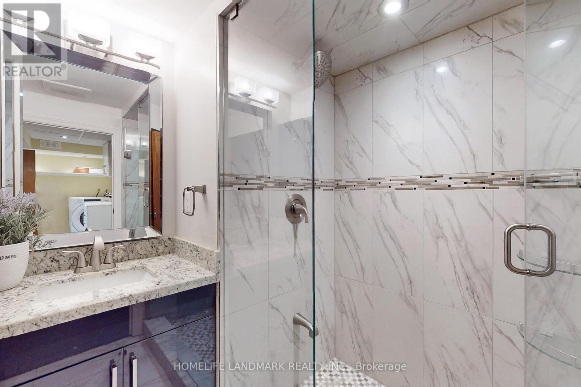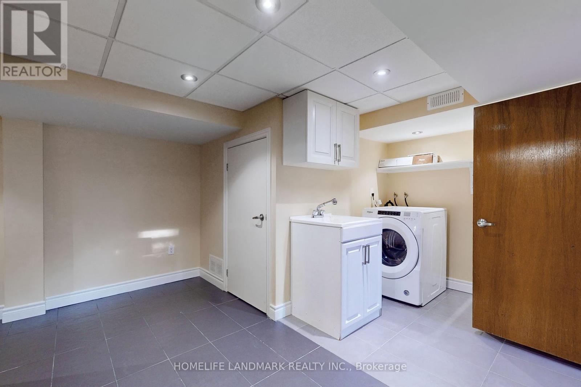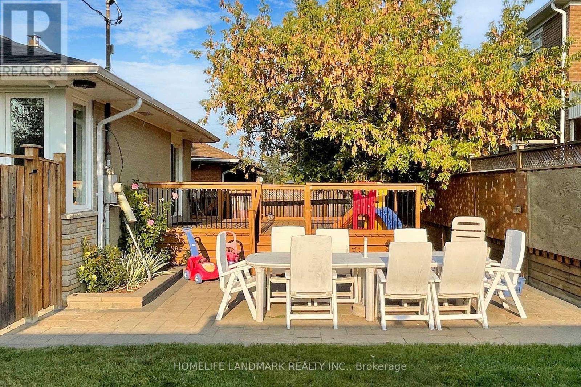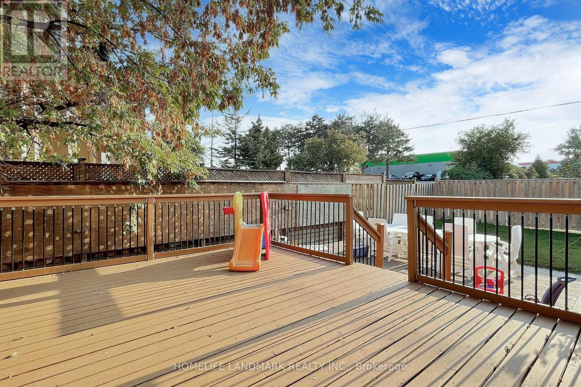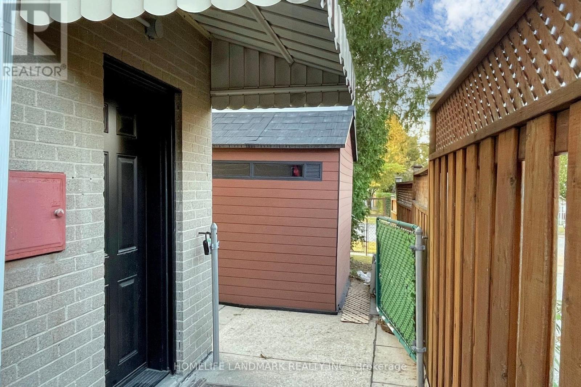4 Bedroom
2 Bathroom
Central Air Conditioning
Forced Air
$1,288,000
Perfect Turnkey Sidesplit To Move-In And Enjoy. It Features An Inviting Layout with a 3+1 bedroom, 1 bath on the main floor. Finished Full Basement With Separate Side Entrance, Pot Lights, Above Grade Windows with 3 bedroom, Rec room and 3 piece bathroom for potential rental income. Oversized Lot With Large Private Double Driveway. Family Friendly Neighbourhood With Countless Amenities Right Outside Your Door. Shops, Restaurants, Parks, Schools, Hospitals and Pearson Airport, Transit Options And Much More.. Minutes to Hwy 401, 400, 427. **** EXTRAS **** Existing Fridge,B/I Stove And Oven, Washer And Dryer, All Elf's, California, Central VAC, CAC, Garage Door Opener, Shed In Yard. (id:47351)
Property Details
|
MLS® Number
|
W8152960 |
|
Property Type
|
Single Family |
|
Community Name
|
Rexdale-Kipling |
|
Parking Space Total
|
3 |
Building
|
Bathroom Total
|
2 |
|
Bedrooms Above Ground
|
3 |
|
Bedrooms Below Ground
|
1 |
|
Bedrooms Total
|
4 |
|
Appliances
|
Central Vacuum, Dryer, Garage Door Opener, Oven, Refrigerator, Stove, Washer |
|
Basement Development
|
Finished |
|
Basement Features
|
Separate Entrance, Walk Out |
|
Basement Type
|
N/a (finished) |
|
Construction Style Attachment
|
Detached |
|
Construction Style Split Level
|
Sidesplit |
|
Cooling Type
|
Central Air Conditioning |
|
Exterior Finish
|
Brick |
|
Foundation Type
|
Concrete |
|
Heating Fuel
|
Natural Gas |
|
Heating Type
|
Forced Air |
|
Type
|
House |
|
Utility Water
|
Municipal Water |
Parking
Land
|
Access Type
|
Public Road |
|
Acreage
|
No |
|
Sewer
|
Sanitary Sewer |
|
Size Irregular
|
55 X 100 Ft |
|
Size Total Text
|
55 X 100 Ft |
Rooms
| Level |
Type |
Length |
Width |
Dimensions |
|
Lower Level |
Bedroom 4 |
3.81 m |
3.38 m |
3.81 m x 3.38 m |
|
Lower Level |
Family Room |
7.34 m |
4.01 m |
7.34 m x 4.01 m |
|
Main Level |
Living Room |
4.42 m |
4.17 m |
4.42 m x 4.17 m |
|
Main Level |
Dining Room |
4.14 m |
2.87 m |
4.14 m x 2.87 m |
|
Main Level |
Kitchen |
3.71 m |
3.33 m |
3.71 m x 3.33 m |
|
Main Level |
Bedroom 3 |
3.07 m |
2.74 m |
3.07 m x 2.74 m |
|
Upper Level |
Primary Bedroom |
3.89 m |
3.78 m |
3.89 m x 3.78 m |
|
Upper Level |
Bedroom 2 |
3.78 m |
3.35 m |
3.78 m x 3.35 m |
https://www.realtor.ca/real-estate/26638549/11-frost-street-toronto-rexdale-kipling
