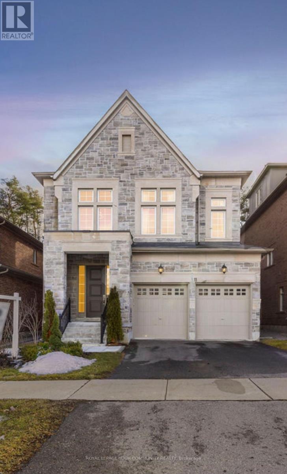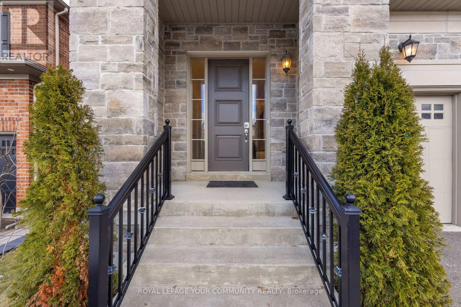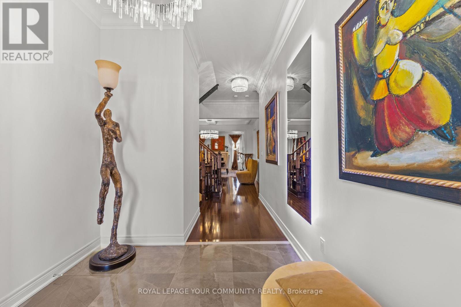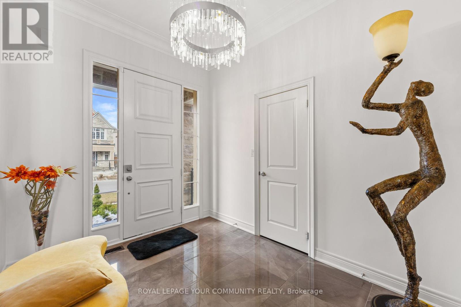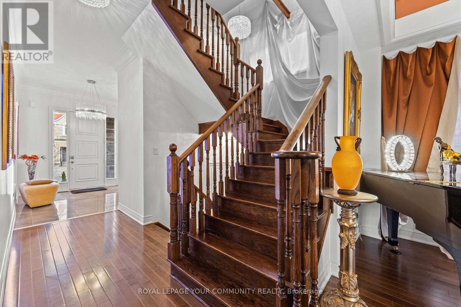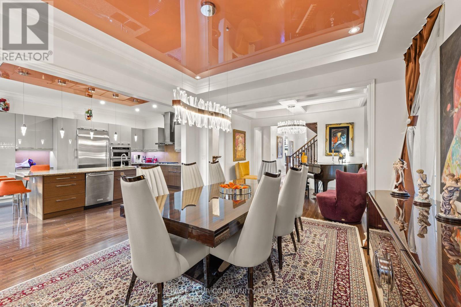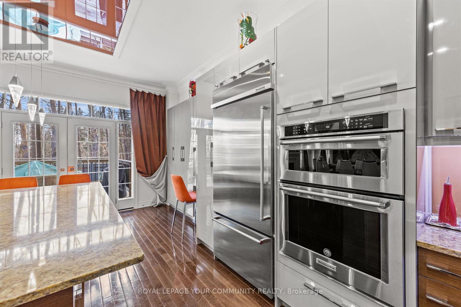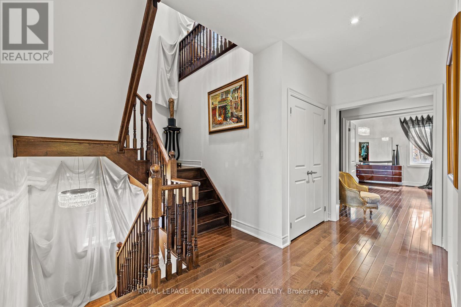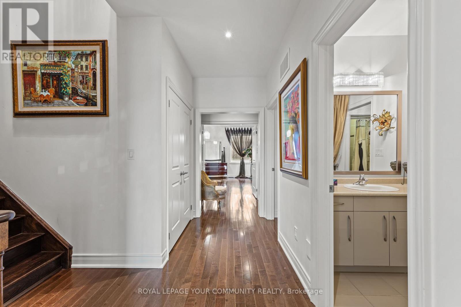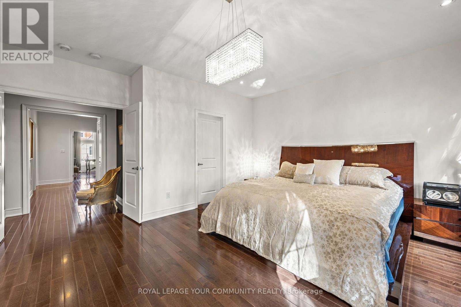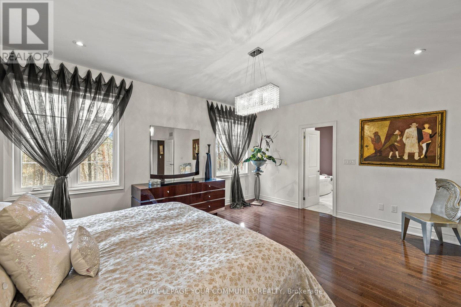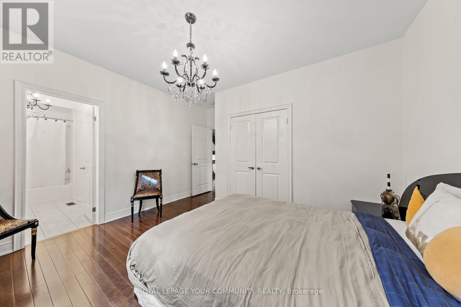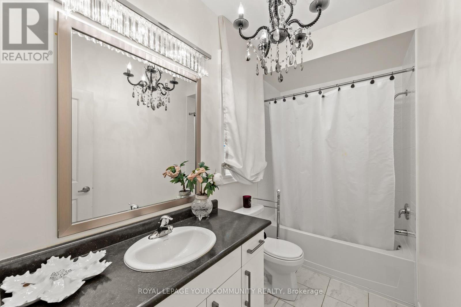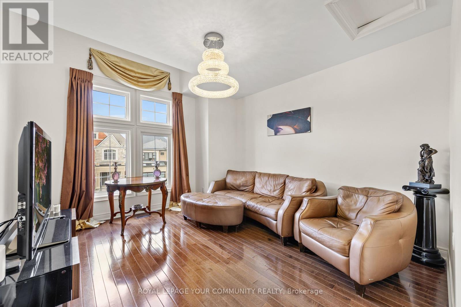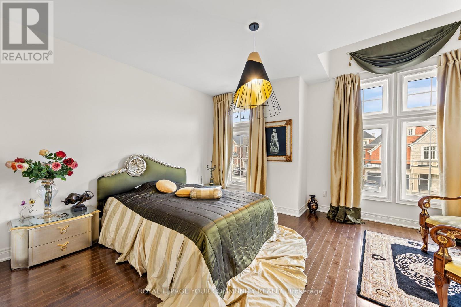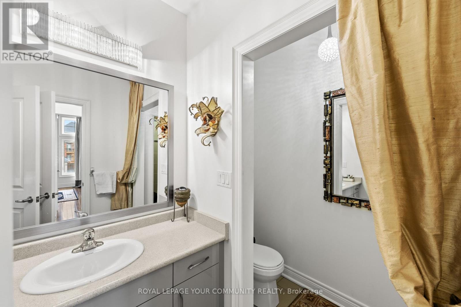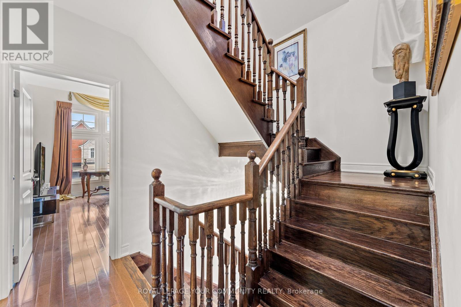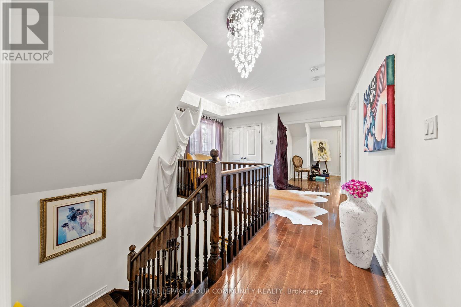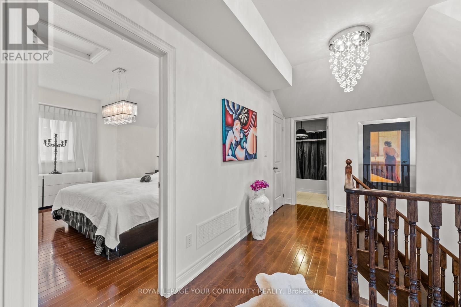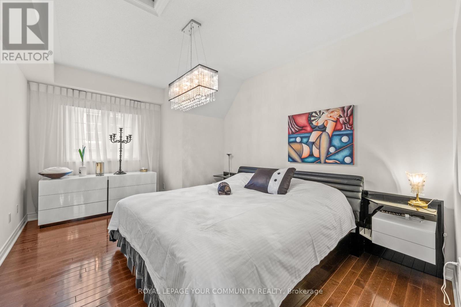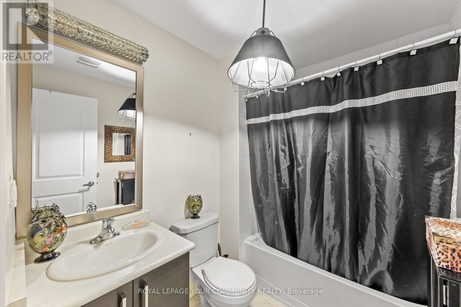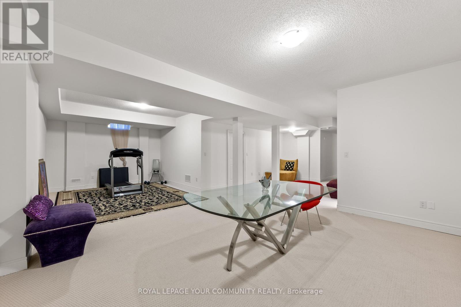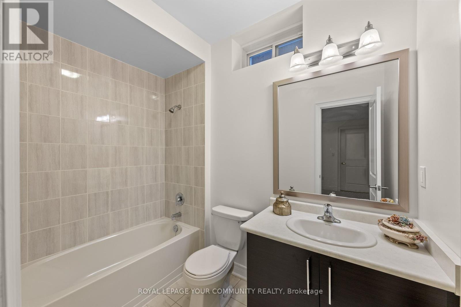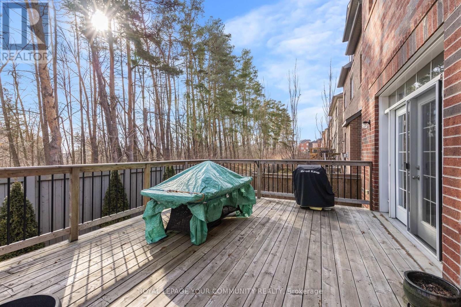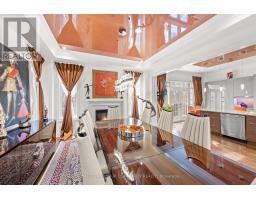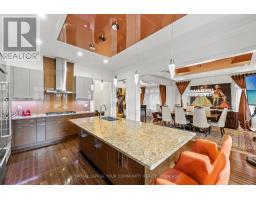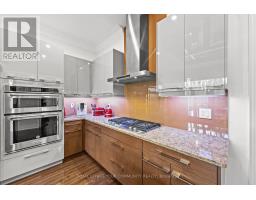6 Bedroom
6 Bathroom
Fireplace
Central Air Conditioning
Forced Air
$2,398,800
Spectacular One of A Kind 5 Bdrm Custom Designed Premium Ravine Wood Lot 10ft Ceiling on main floor, Gourmet Modern Kitchen With Walk out to Patio + Privacy. Finished Basement with large open Rec room. Large Principal Rooms With Private Loft bedroom, bathroom + office. Tom of Light Banking Smith + unparalleled in quality finishes, designer upgrades. Don't Miss This Truly Rare Find in Prime Upper West Estates **** EXTRAS **** Fridge, Gas Stove, Microwave, Oven, Dishwasher, Centre Vacuum, Window Coverings, Prime Bedroom; Prestigious Custom Built Walk In Closet, Grand Light Fixtures. 2 Cac & 2 Furnaces, 2 Gdo Remotes (id:47351)
Property Details
|
MLS® Number
|
N8062852 |
|
Property Type
|
Single Family |
|
Community Name
|
Patterson |
|
Amenities Near By
|
Park, Place Of Worship, Public Transit |
|
Features
|
Ravine |
|
Parking Space Total
|
6 |
Building
|
Bathroom Total
|
6 |
|
Bedrooms Above Ground
|
5 |
|
Bedrooms Below Ground
|
1 |
|
Bedrooms Total
|
6 |
|
Basement Development
|
Finished |
|
Basement Type
|
N/a (finished) |
|
Construction Style Attachment
|
Detached |
|
Cooling Type
|
Central Air Conditioning |
|
Exterior Finish
|
Brick, Stone |
|
Fireplace Present
|
Yes |
|
Heating Fuel
|
Natural Gas |
|
Heating Type
|
Forced Air |
|
Stories Total
|
3 |
|
Type
|
House |
Parking
Land
|
Acreage
|
No |
|
Land Amenities
|
Park, Place Of Worship, Public Transit |
|
Size Irregular
|
41.28 X 99.01 Ft |
|
Size Total Text
|
41.28 X 99.01 Ft |
Rooms
| Level |
Type |
Length |
Width |
Dimensions |
|
Second Level |
Primary Bedroom |
5.43 m |
4.88 m |
5.43 m x 4.88 m |
|
Second Level |
Bedroom 2 |
4.7 m |
5.3 m |
4.7 m x 5.3 m |
|
Second Level |
Bedroom 3 |
4.2 m |
3 m |
4.2 m x 3 m |
|
Second Level |
Bedroom 4 |
3.99 m |
4.32 m |
3.99 m x 4.32 m |
|
Third Level |
Loft |
4.72 m |
3.53 m |
4.72 m x 3.53 m |
|
Third Level |
Office |
4.45 m |
3.87 m |
4.45 m x 3.87 m |
|
Basement |
Recreational, Games Room |
|
|
Measurements not available |
|
Main Level |
Living Room |
4.2 m |
3.05 m |
4.2 m x 3.05 m |
|
Main Level |
Dining Room |
4 m |
4.2 m |
4 m x 4.2 m |
|
Main Level |
Kitchen |
3.65 m |
4.2 m |
3.65 m x 4.2 m |
https://www.realtor.ca/real-estate/26507102/11-fitzmaurice-dr-vaughan-patterson
