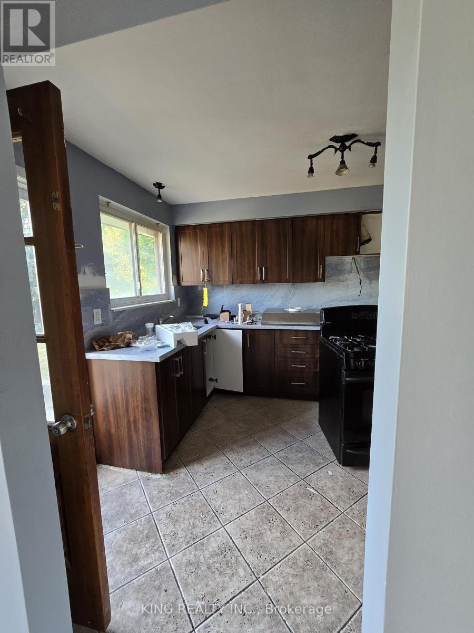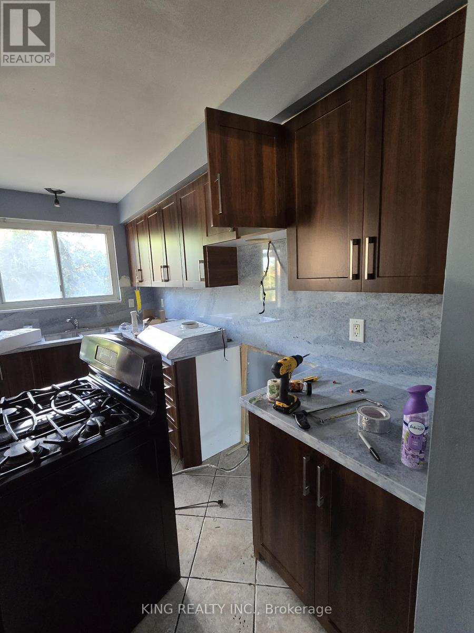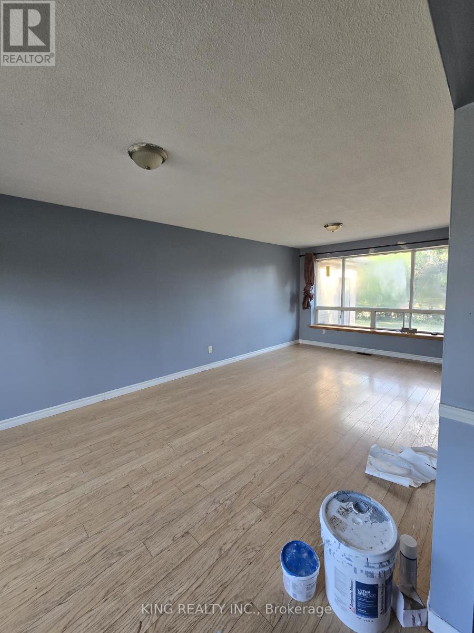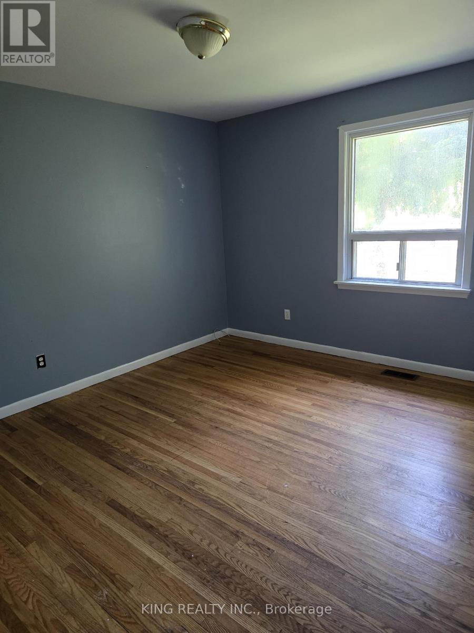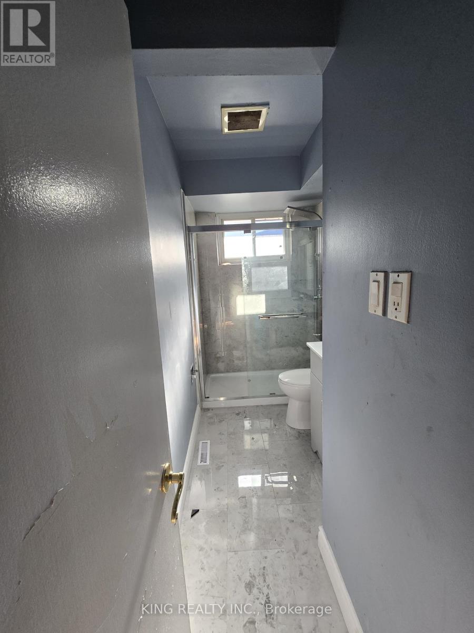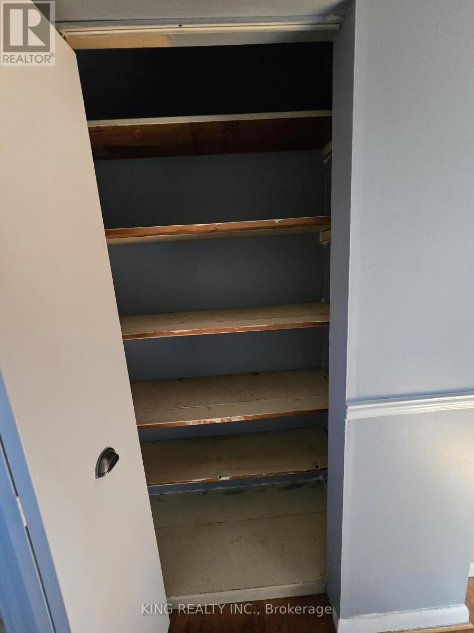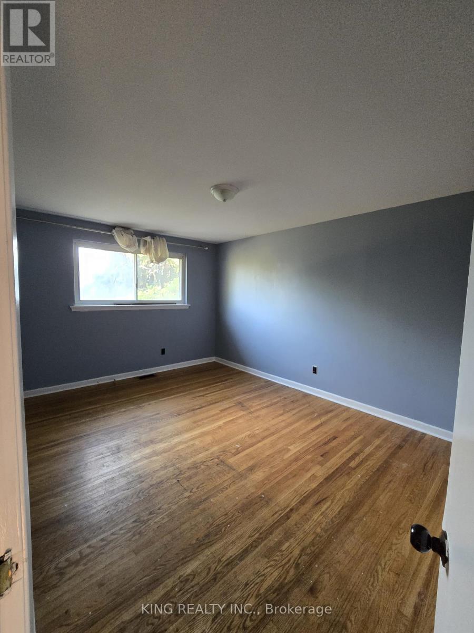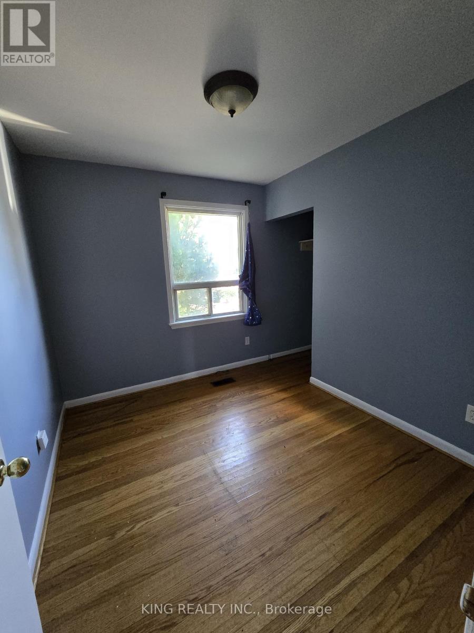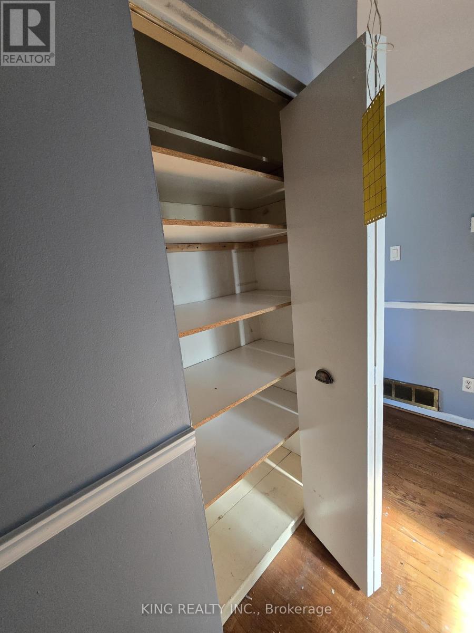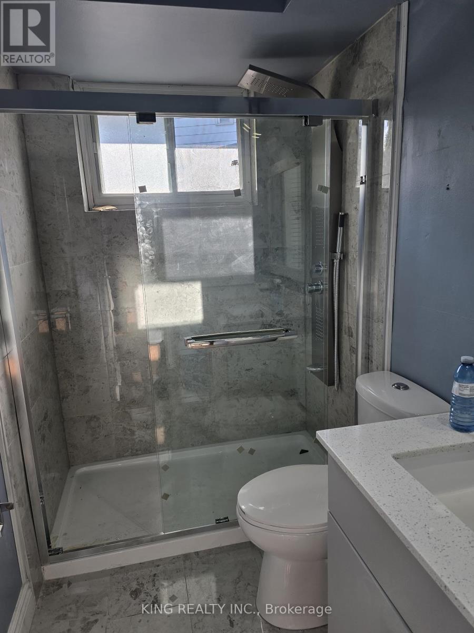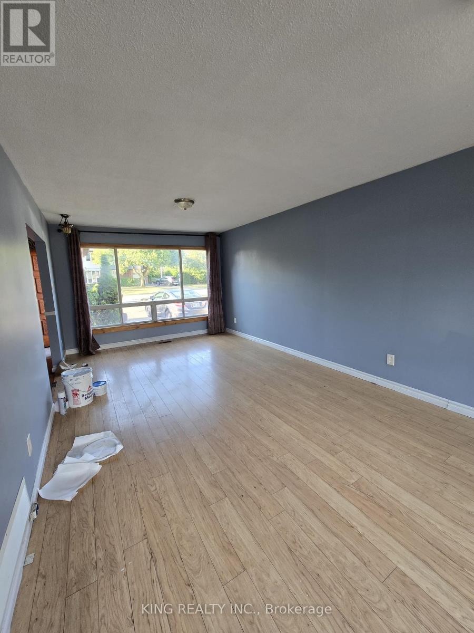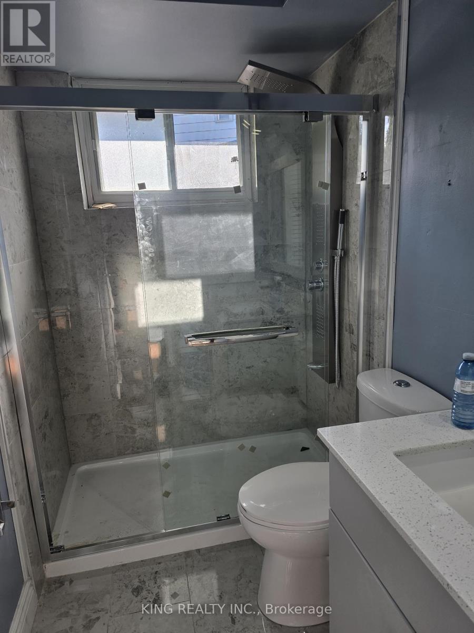4 Bedroom
2 Bathroom
1,500 - 2,000 ft2
Bungalow
Central Air Conditioning
Forced Air
$4,000 Monthly
Well-maintained and fully furnished bungalow located on a quiet crescent, surrounded by parks and walking trails. This bright and spacious home features 3+1 bedrooms and 2 full bathrooms, with new flooring and newly renovated bathrooms throughout. Combined living and dining area with a large eat-in kitchen that walks out to an oversized pie-shaped backyard perfect for relaxing or entertaining. The lower level offers a cozy family room, open den, 4th bedroom with 3-pc ensuite, and a large laundry/storage room. Single car garage with 4-car driveway parking. Move-in ready and ideal for families or professionals! (id:47351)
Property Details
|
MLS® Number
|
W12338234 |
|
Property Type
|
Single Family |
|
Community Name
|
Southgate |
|
Amenities Near By
|
Park, Place Of Worship, Public Transit, Schools |
|
Community Features
|
Community Centre |
|
Equipment Type
|
Water Heater |
|
Parking Space Total
|
4 |
|
Rental Equipment Type
|
Water Heater |
Building
|
Bathroom Total
|
2 |
|
Bedrooms Above Ground
|
3 |
|
Bedrooms Below Ground
|
1 |
|
Bedrooms Total
|
4 |
|
Appliances
|
All |
|
Architectural Style
|
Bungalow |
|
Basement Development
|
Finished |
|
Basement Type
|
N/a (finished) |
|
Construction Style Attachment
|
Detached |
|
Cooling Type
|
Central Air Conditioning |
|
Exterior Finish
|
Brick |
|
Flooring Type
|
Ceramic, Hardwood, Laminate |
|
Foundation Type
|
Concrete |
|
Heating Fuel
|
Natural Gas |
|
Heating Type
|
Forced Air |
|
Stories Total
|
1 |
|
Size Interior
|
1,500 - 2,000 Ft2 |
|
Type
|
House |
|
Utility Water
|
Municipal Water |
Parking
Land
|
Acreage
|
No |
|
Land Amenities
|
Park, Place Of Worship, Public Transit, Schools |
|
Sewer
|
Sanitary Sewer |
|
Size Depth
|
125 Ft |
|
Size Frontage
|
41 Ft ,10 In |
|
Size Irregular
|
41.9 X 125 Ft ; Pie Shaped Lot And No House At Back!! |
|
Size Total Text
|
41.9 X 125 Ft ; Pie Shaped Lot And No House At Back!! |
Rooms
| Level |
Type |
Length |
Width |
Dimensions |
|
Basement |
Bedroom 4 |
4.96 m |
3 m |
4.96 m x 3 m |
|
Basement |
Recreational, Games Room |
8.72 m |
4.9 m |
8.72 m x 4.9 m |
|
Basement |
Den |
3.54 m |
3.19 m |
3.54 m x 3.19 m |
|
Main Level |
Dining Room |
7.25 m |
3.45 m |
7.25 m x 3.45 m |
|
Main Level |
Kitchen |
3.51 m |
3.05 m |
3.51 m x 3.05 m |
|
Main Level |
Primary Bedroom |
4.56 m |
3.33 m |
4.56 m x 3.33 m |
|
Main Level |
Bedroom 2 |
3.99 m |
3.24 m |
3.99 m x 3.24 m |
|
Main Level |
Bedroom 3 |
2.95 m |
2.57 m |
2.95 m x 2.57 m |
https://www.realtor.ca/real-estate/28719479/11-durham-crescent-brampton-southgate-southgate
