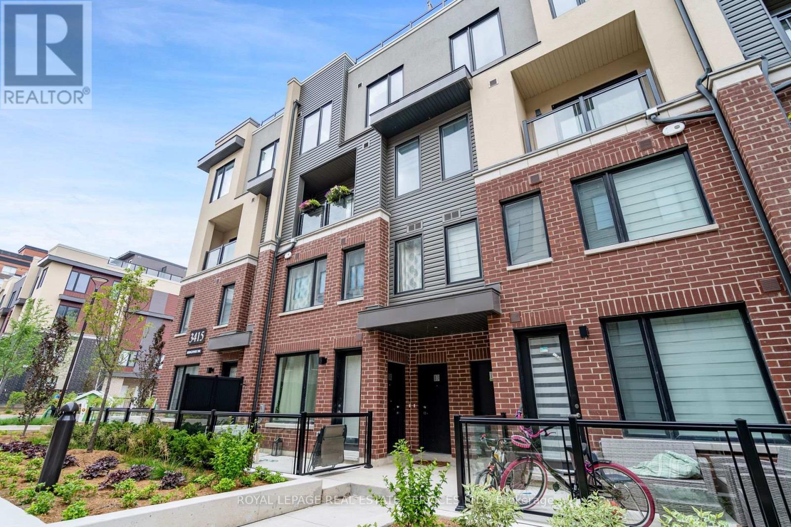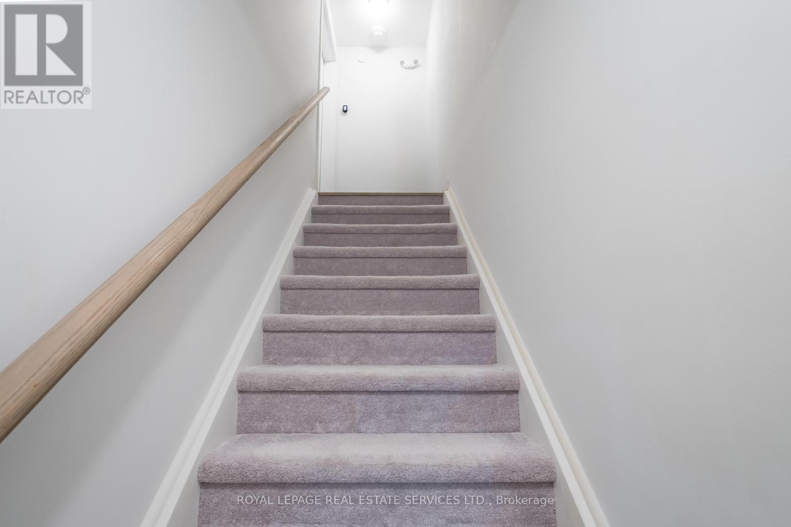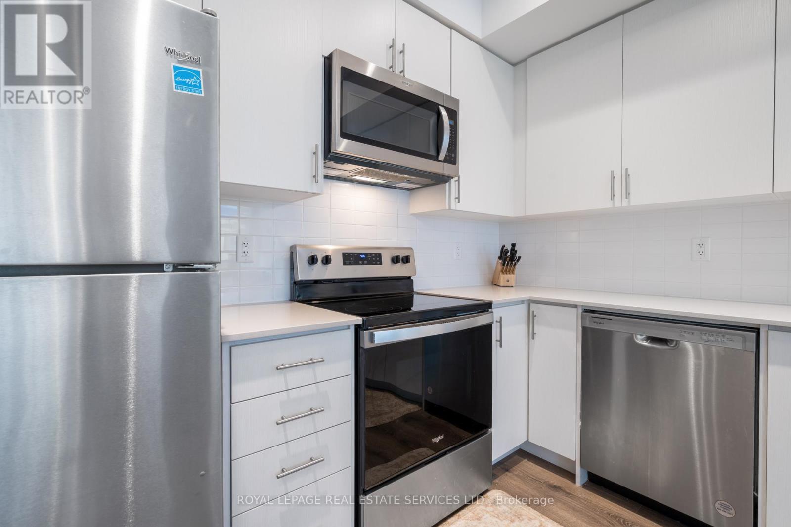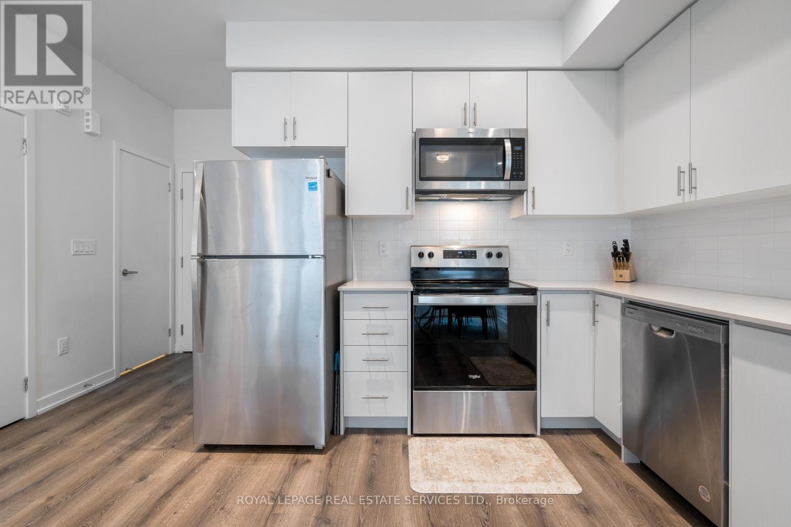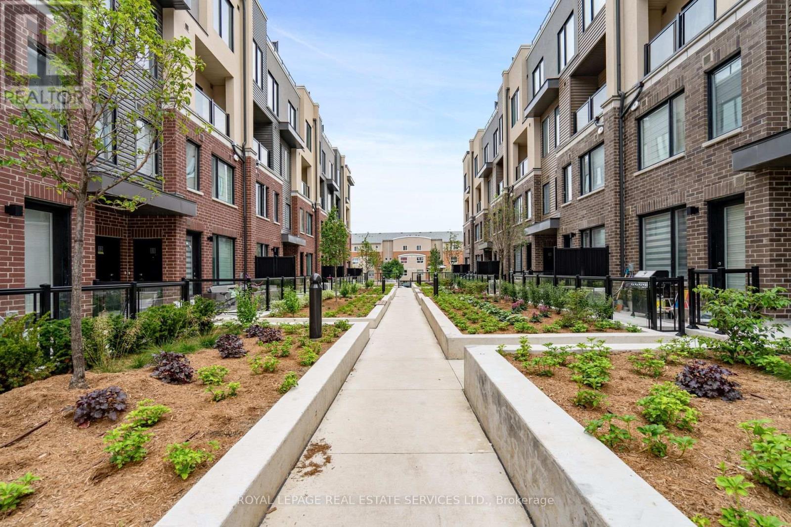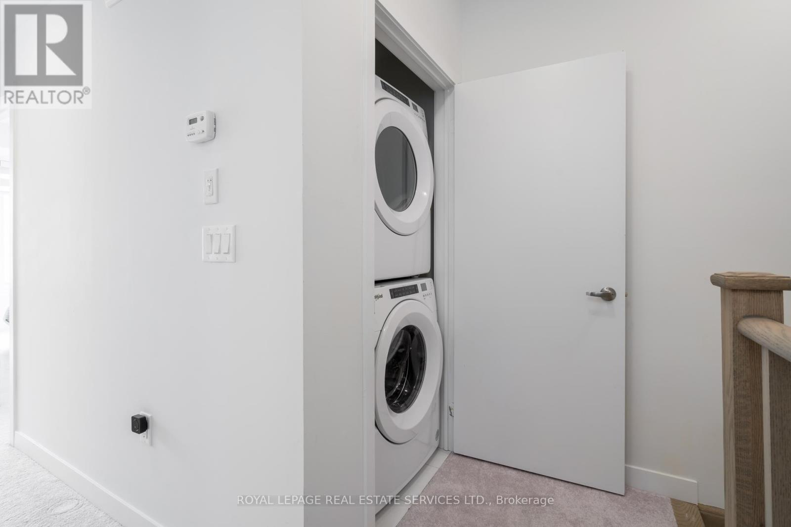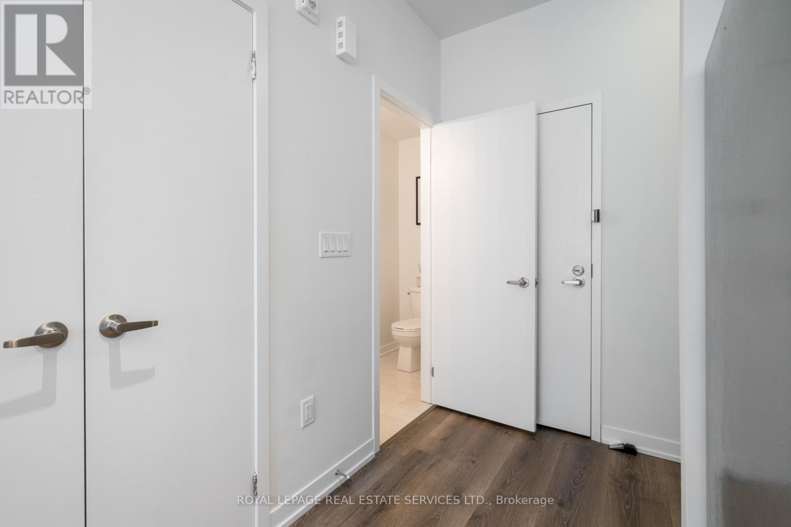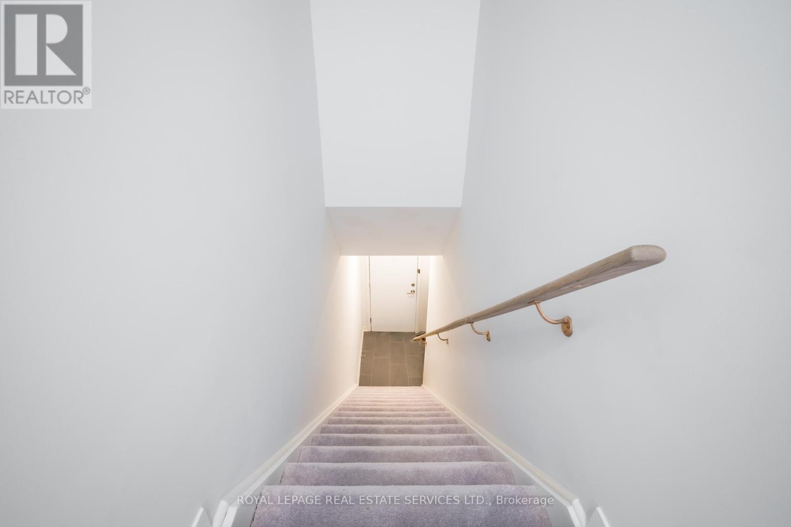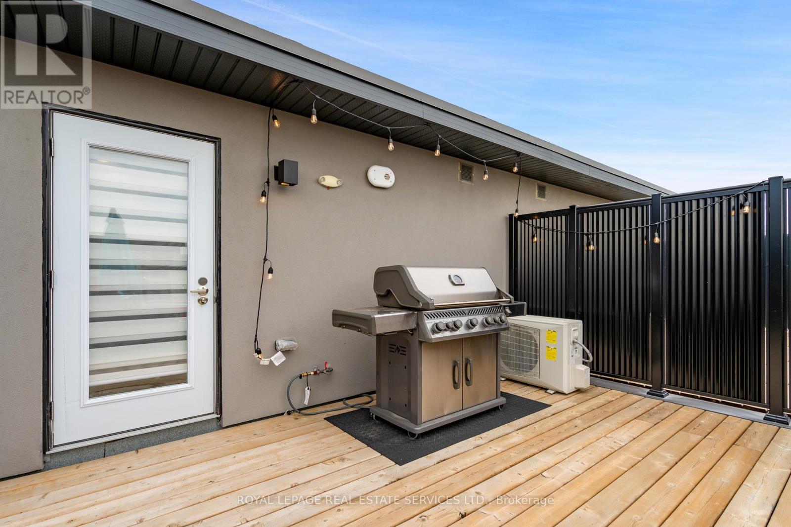2 Bedroom
3 Bathroom
1,200 - 1,399 ft2
Central Air Conditioning
Forced Air
$2,800 Monthly
Location And Value (it's the only one that provides both), This is an amazing Corner unit with your own Terrace, Specaous2 bedroom Townhouse, two stories and, 9' ceiling, stainless steel appliances, 4 pc en-suite in the Principal room. walk to shopping, transit, and highways. It comes with Free WiFi And Parking. (id:47351)
Property Details
|
MLS® Number
|
W12434808 |
|
Property Type
|
Single Family |
|
Community Name
|
Erin Mills |
|
Amenities Near By
|
Public Transit, Schools |
|
Community Features
|
Pets Not Allowed, Community Centre, School Bus |
|
Parking Space Total
|
1 |
Building
|
Bathroom Total
|
3 |
|
Bedrooms Above Ground
|
2 |
|
Bedrooms Total
|
2 |
|
Amenities
|
Storage - Locker |
|
Appliances
|
Garage Door Opener Remote(s) |
|
Cooling Type
|
Central Air Conditioning |
|
Exterior Finish
|
Brick, Stucco |
|
Flooring Type
|
Hardwood, Carpeted |
|
Half Bath Total
|
1 |
|
Heating Fuel
|
Natural Gas |
|
Heating Type
|
Forced Air |
|
Size Interior
|
1,200 - 1,399 Ft2 |
|
Type
|
Row / Townhouse |
Parking
Land
|
Acreage
|
No |
|
Land Amenities
|
Public Transit, Schools |
Rooms
| Level |
Type |
Length |
Width |
Dimensions |
|
Second Level |
Primary Bedroom |
3.05 m |
2.81 m |
3.05 m x 2.81 m |
|
Second Level |
Bedroom 2 |
3.05 m |
2.65 m |
3.05 m x 2.65 m |
|
Ground Level |
Living Room |
5.59 m |
4.07 m |
5.59 m x 4.07 m |
|
Ground Level |
Dining Room |
6.7 m |
3.4 m |
6.7 m x 3.4 m |
|
Ground Level |
Kitchen |
2.45 m |
2.91 m |
2.45 m x 2.91 m |
https://www.realtor.ca/real-estate/28930518/11-3425-ridgeway-drive-mississauga-erin-mills-erin-mills
