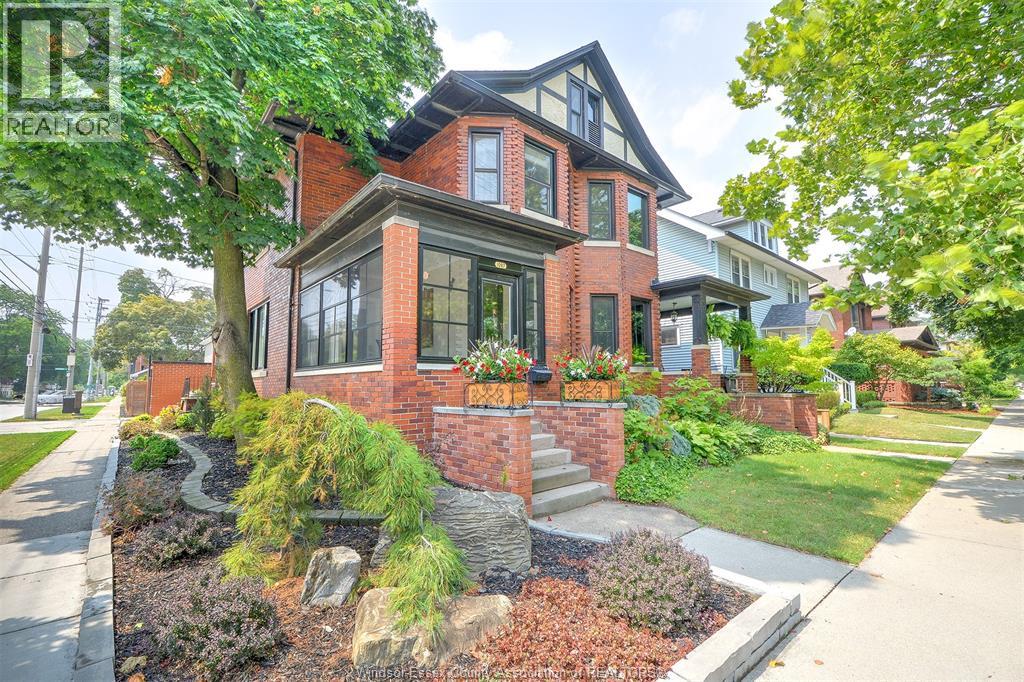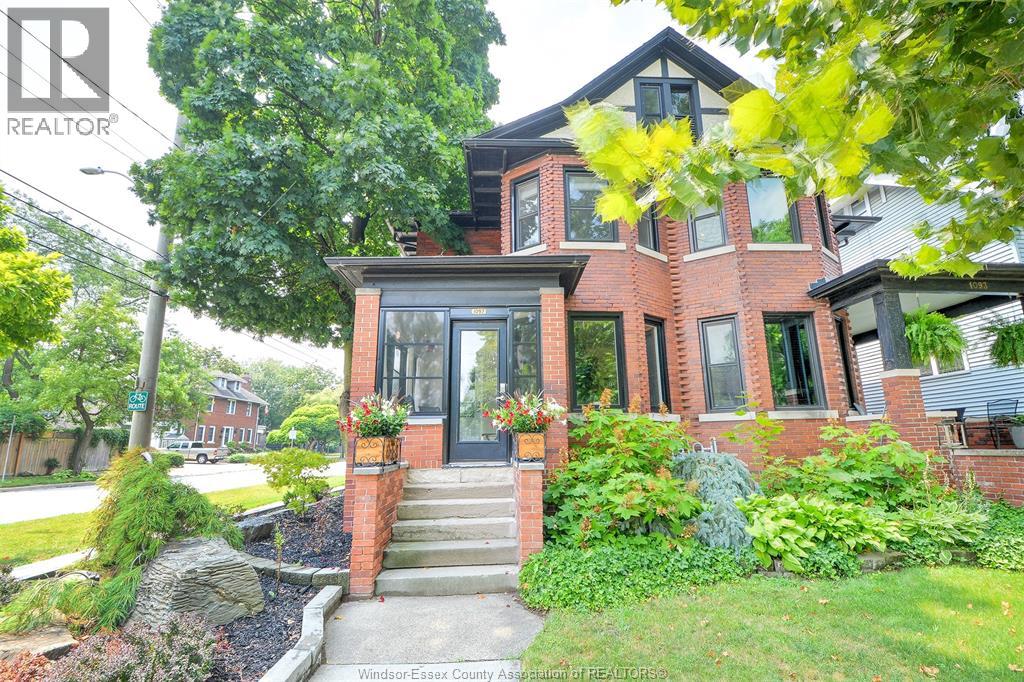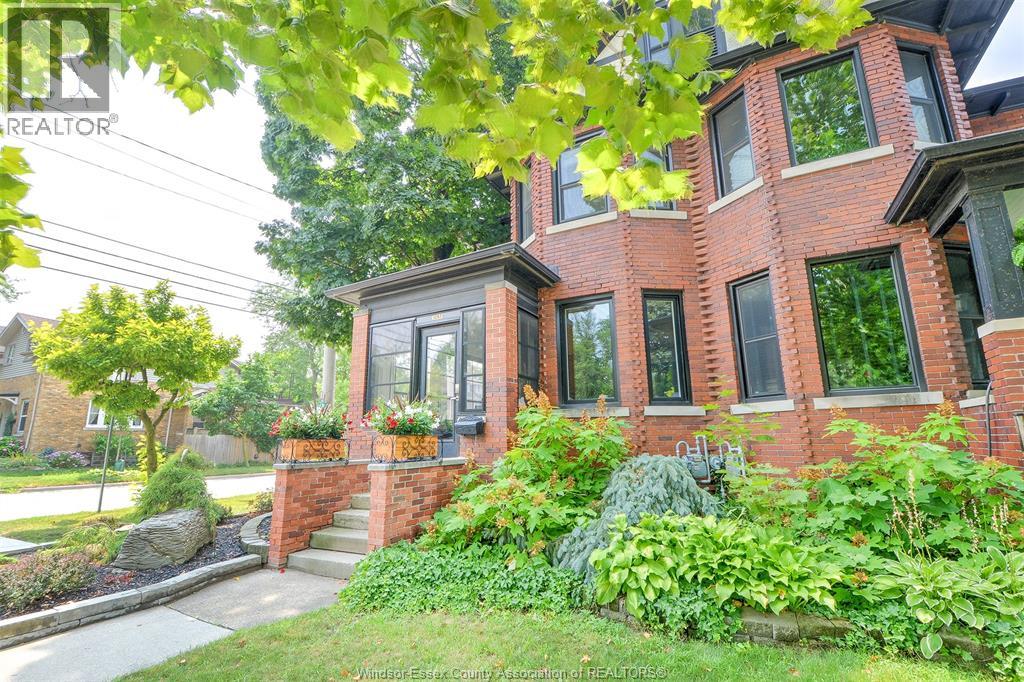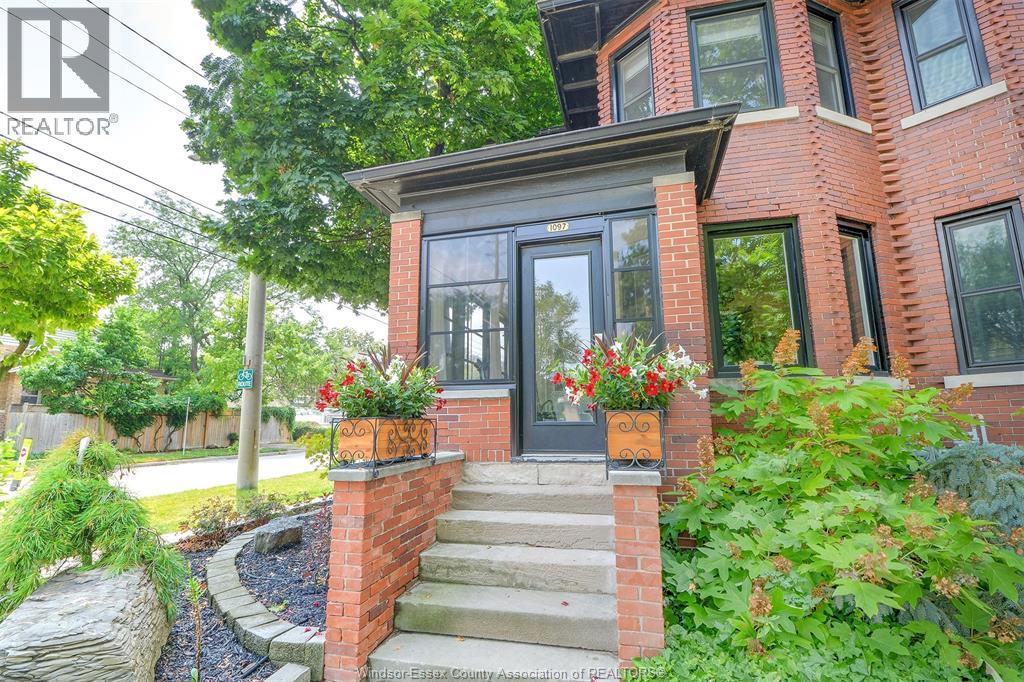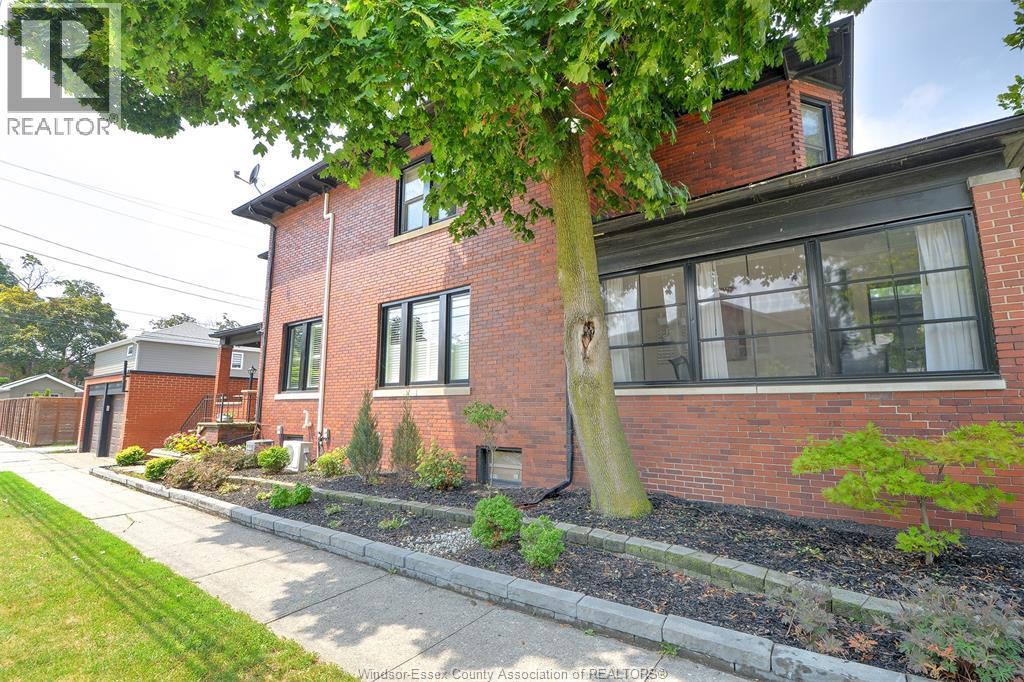4 Bedroom
2 Bathroom
Central Air Conditioning, Heat Pump
Forced Air, Furnace, Heat Pump
Waterfront Nearby
Landscaped
$649,900
Welcome to 1097 Chilver Road, a beautifully updated home located directly across from Willistead Park in the heart of historic Olde Walkerville—one of Windsor’s most desirable neighbourhoods, known for its tree-lined streets, top-rated restaurants, cafes, and unmatched walkability. This deceptively spacious semi-detached home offers the feel of a detached property, featuring stunning curb appeal, a covered front porch, rich oak woodwork and staircase, and a thoughtfully landscaped exterior. Inside, you'll find modern updates throughout, large bedrooms, and a fully finished third-floor loft that serves as a spacious fourth bedroom with its own ensuite bathroom. Topping it off is a rare two-car garage— eliminating the need for street parking and adding exceptional value in this sought-after location. (id:47351)
Property Details
|
MLS® Number
|
25019869 |
|
Property Type
|
Single Family |
|
Features
|
Finished Driveway, Side Driveway |
|
Water Front Type
|
Waterfront Nearby |
Building
|
Bathroom Total
|
2 |
|
Bedrooms Above Ground
|
3 |
|
Bedrooms Below Ground
|
1 |
|
Bedrooms Total
|
4 |
|
Appliances
|
Dishwasher, Dryer, Microwave Range Hood Combo, Refrigerator, Stove, Washer |
|
Constructed Date
|
1912 |
|
Construction Style Attachment
|
Semi-detached |
|
Cooling Type
|
Central Air Conditioning, Heat Pump |
|
Exterior Finish
|
Brick |
|
Flooring Type
|
Ceramic/porcelain, Hardwood |
|
Foundation Type
|
Block |
|
Heating Fuel
|
Electric, Natural Gas |
|
Heating Type
|
Forced Air, Furnace, Heat Pump |
|
Stories Total
|
3 |
|
Type
|
House |
Parking
Land
|
Acreage
|
No |
|
Landscape Features
|
Landscaped |
|
Size Irregular
|
23 X 90 / 0.048 Ac |
|
Size Total Text
|
23 X 90 / 0.048 Ac |
|
Zoning Description
|
Rd1.3 |
Rooms
| Level |
Type |
Length |
Width |
Dimensions |
|
Second Level |
4pc Bathroom |
|
|
Measurements not available |
|
Second Level |
Bedroom |
|
|
Measurements not available |
|
Second Level |
Bedroom |
|
|
Measurements not available |
|
Third Level |
3pc Bathroom |
|
|
Measurements not available |
|
Third Level |
Bedroom |
|
|
Measurements not available |
|
Basement |
Laundry Room |
|
|
Measurements not available |
|
Basement |
Utility Room |
|
|
Measurements not available |
|
Basement |
Storage |
|
|
Measurements not available |
|
Main Level |
Primary Bedroom |
|
|
Measurements not available |
|
Main Level |
Den |
|
|
Measurements not available |
|
Main Level |
Kitchen |
|
|
Measurements not available |
|
Main Level |
Dining Room |
|
|
Measurements not available |
|
Main Level |
Living Room |
|
|
Measurements not available |
|
Main Level |
Enclosed Porch |
|
|
Measurements not available |
https://www.realtor.ca/real-estate/28695658/1097-chilver-road-windsor
