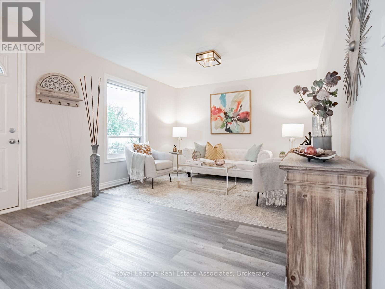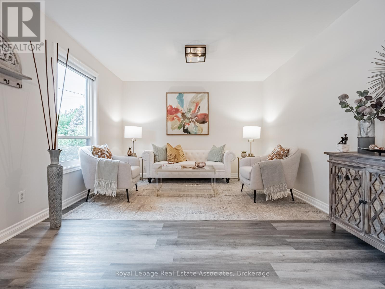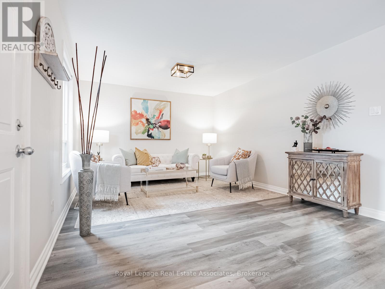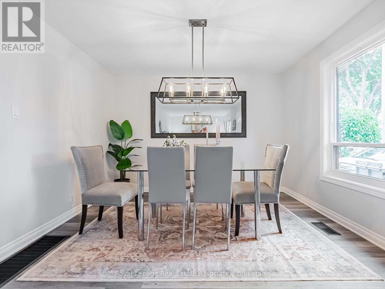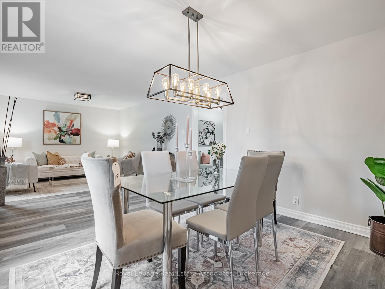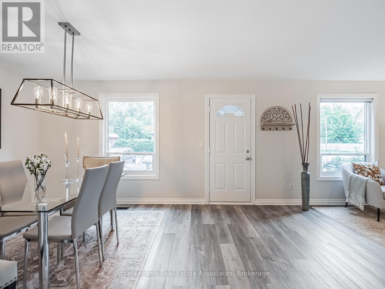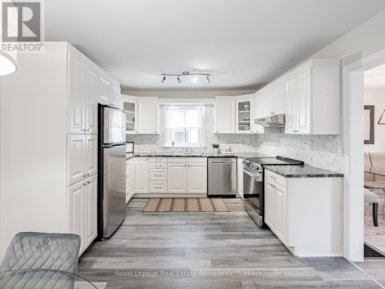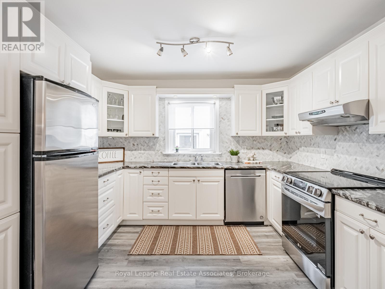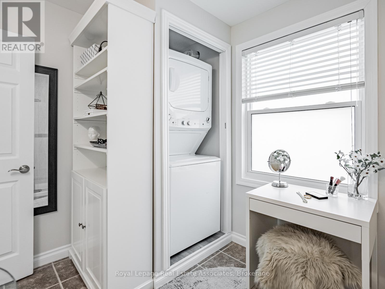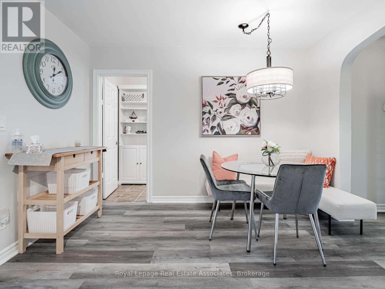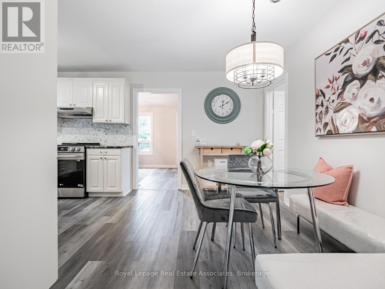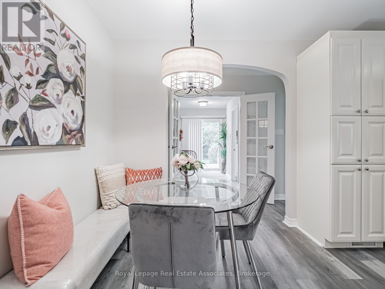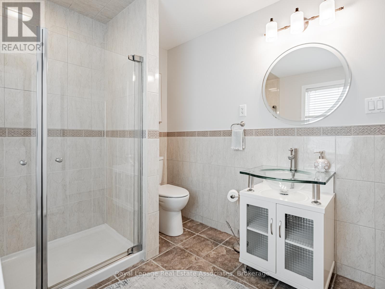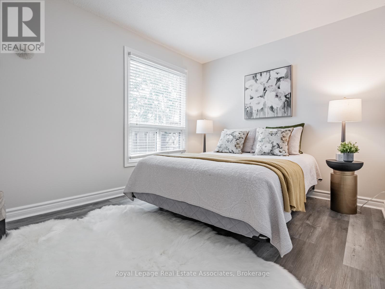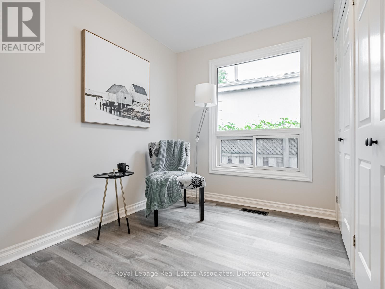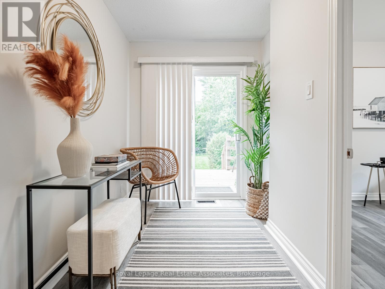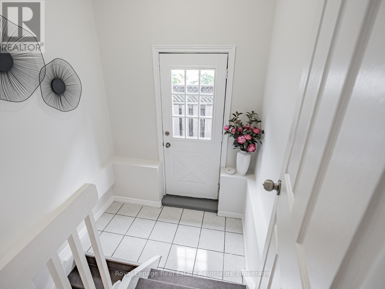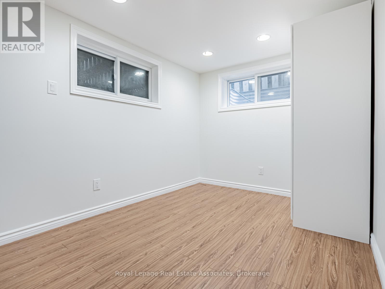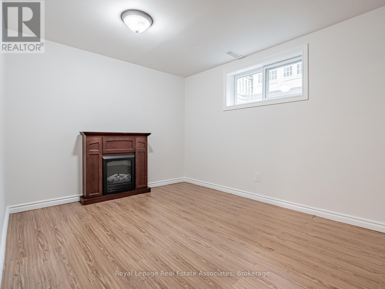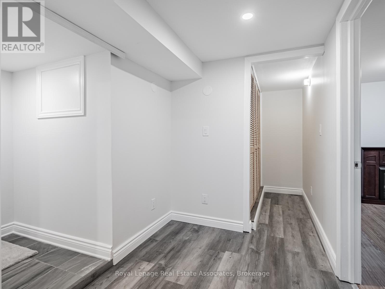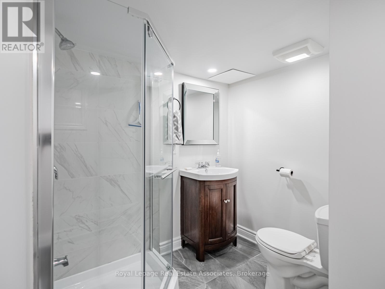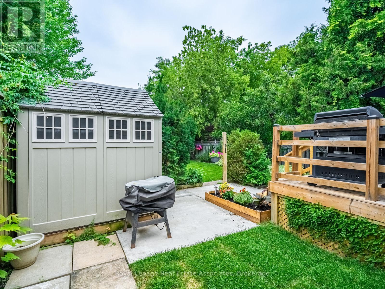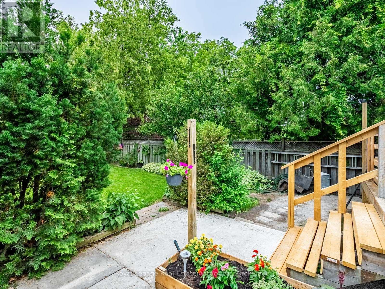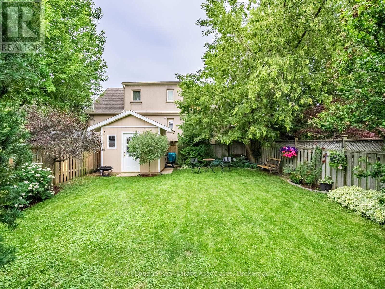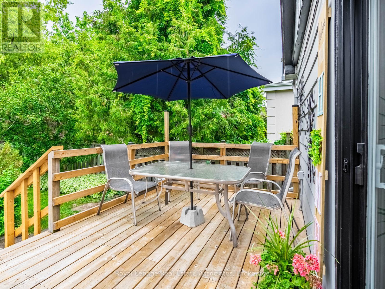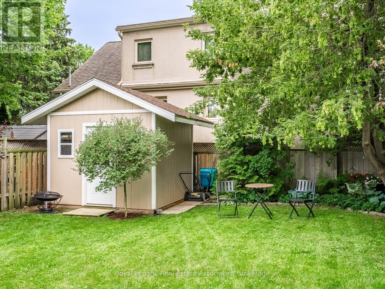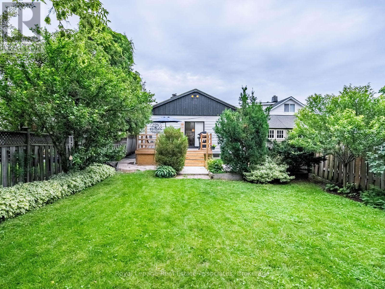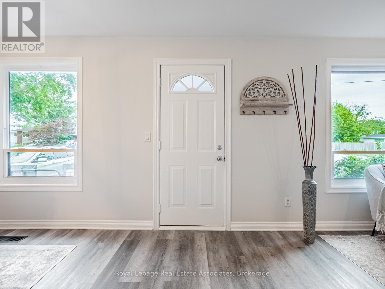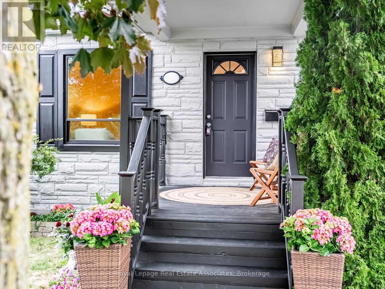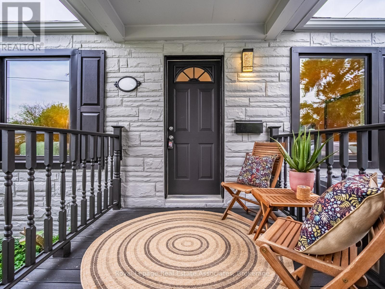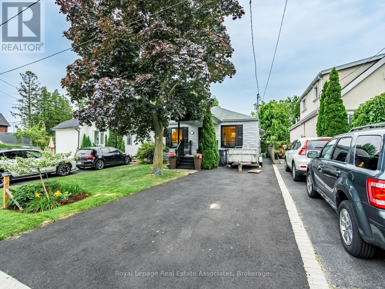4 Bedroom
2 Bathroom
700 - 1,100 ft2
Bungalow
Central Air Conditioning
Forced Air
$999,000
The Little Bungalow With Big Dreams. Don't let the square footage fool you, this Lakeview cutie knows how to punch above its weight class. With 2+2 bedrooms and 2 baths, it's the kind of house that learned early on how to maximize space, charm, and functionality. Inside, the open-concept living and dining area keeps things bright and breezy, while the oversized eat-in kitchen insists on being the life of the party (and doubles as your daily coffee HQ). Downstairs, the finished basement with two additional bedrooms and a separate entrance quietly hints at in-law suite potential or the perfect setup for guests, hobbies, or Netflix marathons you'll never admit to. Out back, a large private yard is practically begging for summer BBQs, garden experiments, or a hammock nap situation. The extra-long driveway handles three cars in a row, which means no more street-parking gymnastics. And being tucked at the quiet end of a dead-end street means less traffic and more neighbourly waves. Location-wise, it's hard to beat: walk to the lake, wander the nature trails, or explore the ever-growing buzz of Port Credit and Lakeview Village. The home has been lovingly maintained and updated, so while it's being sold as is, you'll find it more ready to roll than needs a rescue. Think of it as the bungalow that could - small in stature, big in possibilities, and perfectly positioned for your next chapter. (id:47351)
Property Details
|
MLS® Number
|
W12367510 |
|
Property Type
|
Single Family |
|
Community Name
|
Lakeview |
|
Parking Space Total
|
3 |
Building
|
Bathroom Total
|
2 |
|
Bedrooms Above Ground
|
2 |
|
Bedrooms Below Ground
|
2 |
|
Bedrooms Total
|
4 |
|
Appliances
|
Dishwasher, Dryer, Stove, Washer, Refrigerator |
|
Architectural Style
|
Bungalow |
|
Basement Development
|
Finished |
|
Basement Features
|
Separate Entrance |
|
Basement Type
|
N/a (finished) |
|
Construction Style Attachment
|
Detached |
|
Cooling Type
|
Central Air Conditioning |
|
Exterior Finish
|
Stone |
|
Foundation Type
|
Poured Concrete |
|
Heating Fuel
|
Natural Gas |
|
Heating Type
|
Forced Air |
|
Stories Total
|
1 |
|
Size Interior
|
700 - 1,100 Ft2 |
|
Type
|
House |
|
Utility Water
|
Municipal Water |
Parking
Land
|
Acreage
|
No |
|
Sewer
|
Sanitary Sewer |
|
Size Depth
|
132 Ft |
|
Size Frontage
|
32 Ft |
|
Size Irregular
|
32 X 132 Ft |
|
Size Total Text
|
32 X 132 Ft |
Rooms
| Level |
Type |
Length |
Width |
Dimensions |
|
Basement |
Bedroom 3 |
3.52 m |
2.72 m |
3.52 m x 2.72 m |
|
Basement |
Bedroom 4 |
3.77 m |
2.46 m |
3.77 m x 2.46 m |
|
Main Level |
Living Room |
4.32 m |
3.54 m |
4.32 m x 3.54 m |
|
Main Level |
Dining Room |
3.69 m |
3.54 m |
3.69 m x 3.54 m |
|
Main Level |
Kitchen |
5.36 m |
3.45 m |
5.36 m x 3.45 m |
|
Main Level |
Primary Bedroom |
4.22 m |
2.89 m |
4.22 m x 2.89 m |
|
Main Level |
Bedroom 2 |
3.12 m |
2.18 m |
3.12 m x 2.18 m |
https://www.realtor.ca/real-estate/28784367/1094-eastmount-avenue-mississauga-lakeview-lakeview
