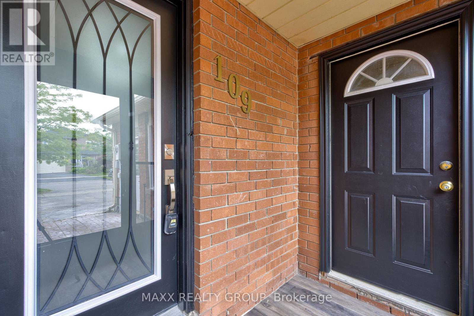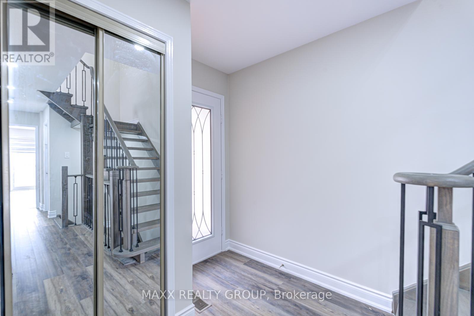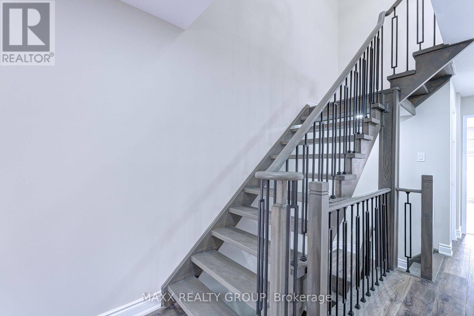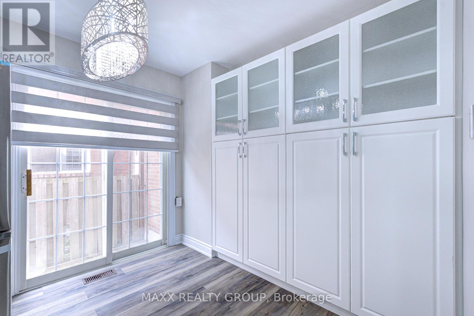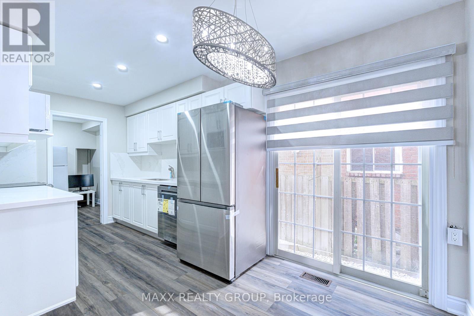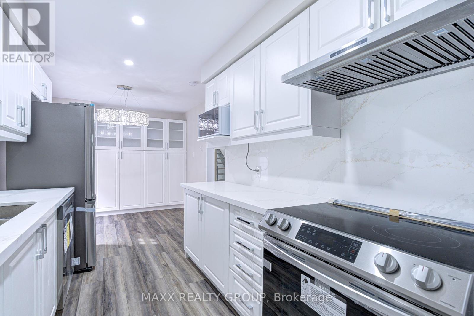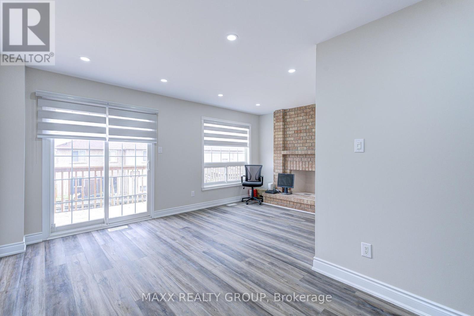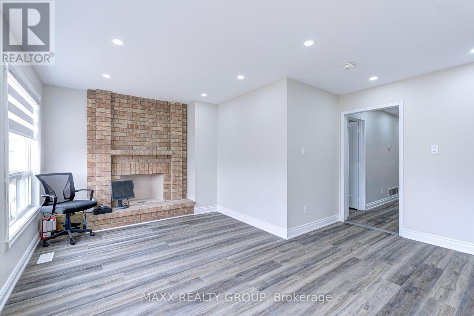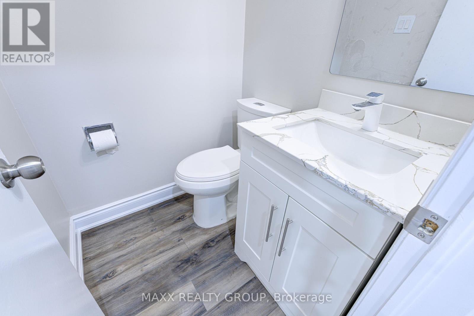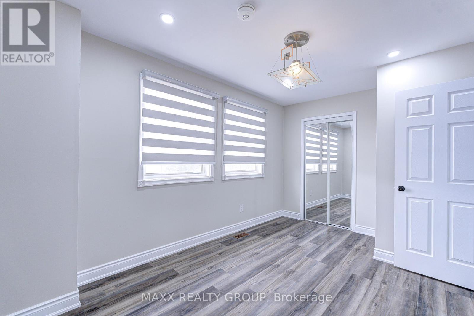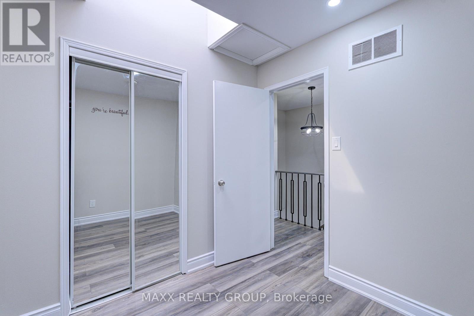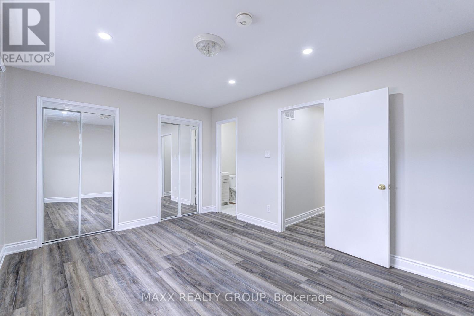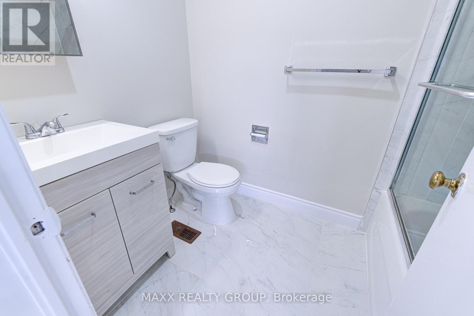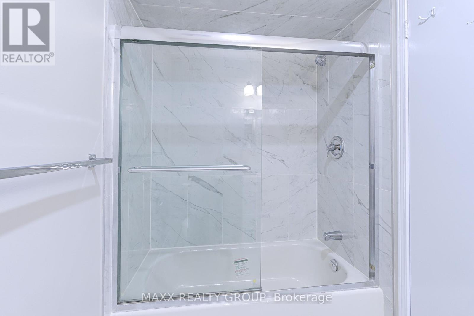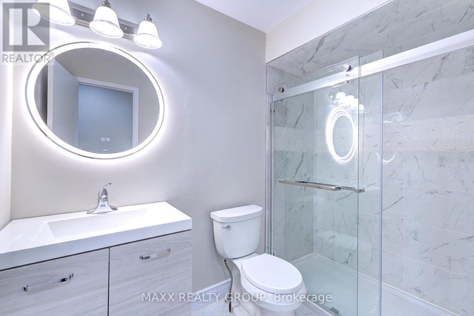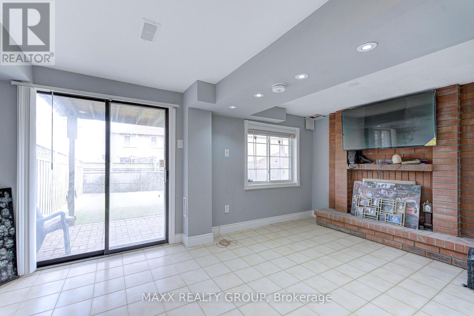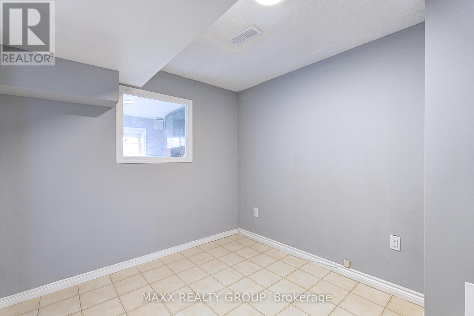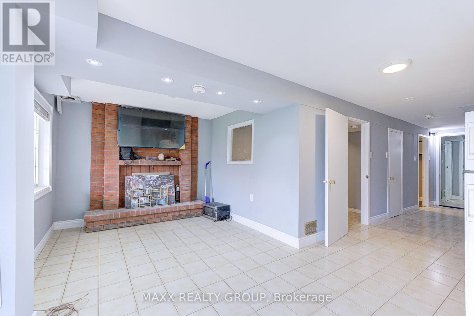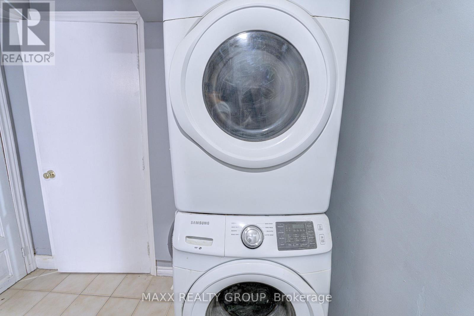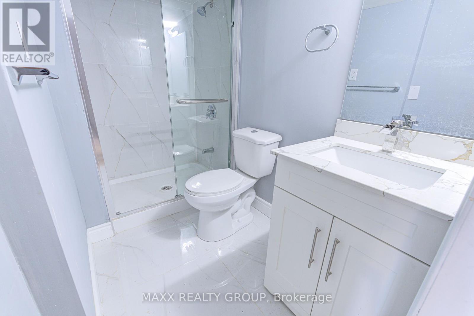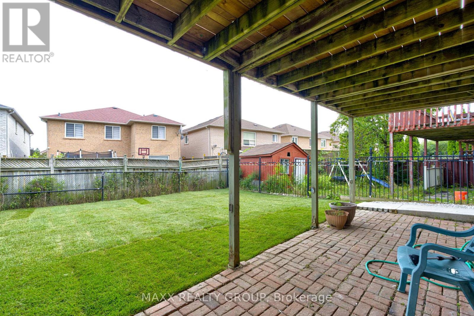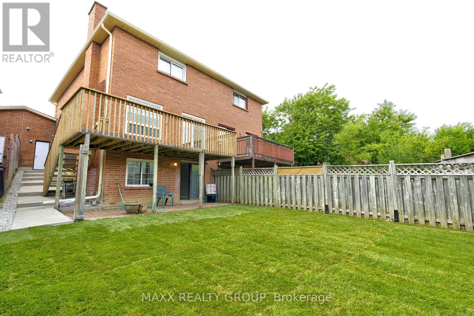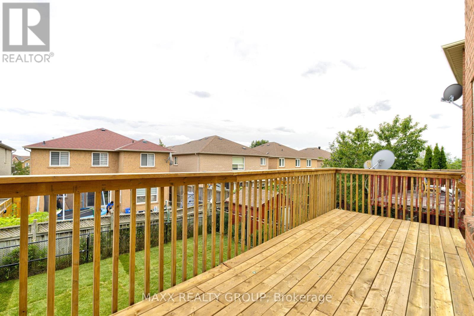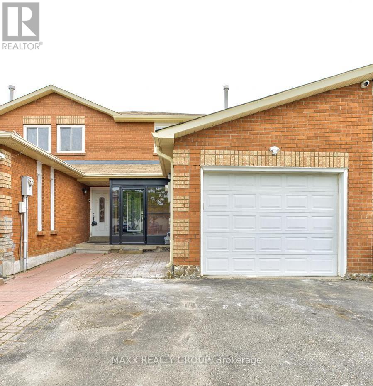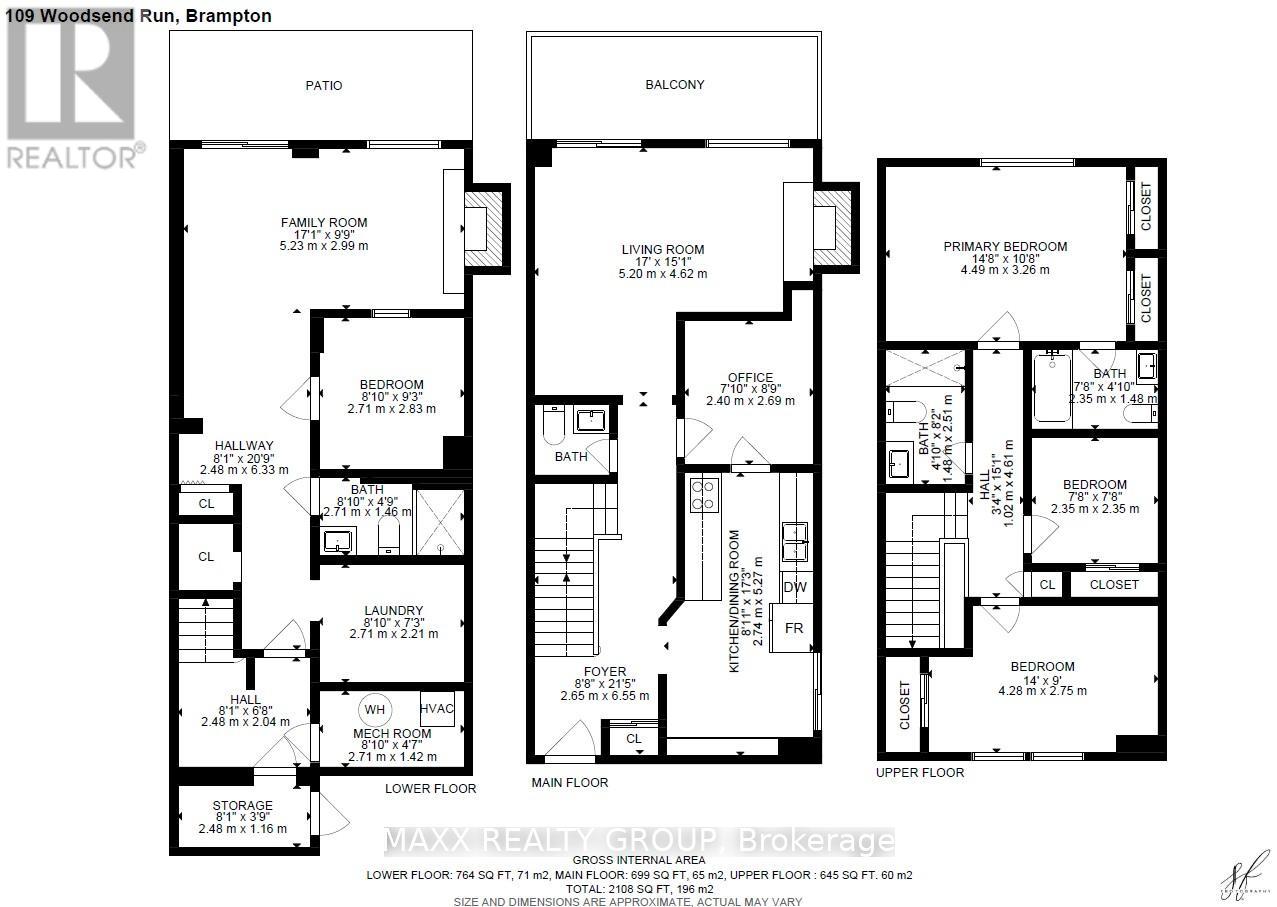4 Bedroom
4 Bathroom
1,100 - 1,500 ft2
Fireplace
Central Air Conditioning
Forced Air
$899,000
This spacious 3-bedroom home has been completely renovated in 2025 with modern finishes throughout. The brand-new kitchen features quartz countertops, a stylish backsplash, and never-used stainless steel appliances. All four bathrooms have been fully redone with state-of-the-art fixtures, while new flooring enhances the homes fresh, contemporary feel. The main floor offers a bright, open layout and extends to an oversized deck perfect for BBQs and outdoor entertaining with stairs leading to the backyard. The finished walk-out basement provides a large recreation room, an additional bedroom ideal for guests or in-laws, a workshop/storage area, and a separate entrance from the garage (city approved). Built to code with proper permits, the basement ensures peace of mind. Located close to Sheridan College, the Sportsplex, schools, shopping, and public transit, this home combines modern comfort with unmatched convenience. Move-in ready and designed for todays lifestyle! (id:47351)
Property Details
|
MLS® Number
|
W12361588 |
|
Property Type
|
Single Family |
|
Community Name
|
Fletcher's Creek South |
|
Equipment Type
|
Water Heater |
|
Features
|
Carpet Free |
|
Parking Space Total
|
2 |
|
Rental Equipment Type
|
Water Heater |
Building
|
Bathroom Total
|
4 |
|
Bedrooms Above Ground
|
3 |
|
Bedrooms Below Ground
|
1 |
|
Bedrooms Total
|
4 |
|
Appliances
|
Blinds, Dishwasher, Dryer, Stove, Washer, Window Coverings, Two Refrigerators |
|
Basement Development
|
Finished |
|
Basement Features
|
Walk Out |
|
Basement Type
|
N/a (finished) |
|
Construction Style Attachment
|
Attached |
|
Cooling Type
|
Central Air Conditioning |
|
Exterior Finish
|
Brick |
|
Fireplace Present
|
Yes |
|
Foundation Type
|
Poured Concrete |
|
Half Bath Total
|
1 |
|
Heating Fuel
|
Natural Gas |
|
Heating Type
|
Forced Air |
|
Stories Total
|
2 |
|
Size Interior
|
1,100 - 1,500 Ft2 |
|
Type
|
Row / Townhouse |
|
Utility Water
|
Municipal Water |
Parking
Land
|
Acreage
|
No |
|
Sewer
|
Sanitary Sewer |
|
Size Depth
|
101 Ft ,2 In |
|
Size Frontage
|
20 Ft ,4 In |
|
Size Irregular
|
20.4 X 101.2 Ft |
|
Size Total Text
|
20.4 X 101.2 Ft |
Rooms
| Level |
Type |
Length |
Width |
Dimensions |
|
Second Level |
Bedroom |
4.49 m |
3.26 m |
4.49 m x 3.26 m |
|
Second Level |
Bedroom 2 |
4.28 m |
2.75 m |
4.28 m x 2.75 m |
|
Second Level |
Bedroom 3 |
2.35 m |
2.35 m |
2.35 m x 2.35 m |
|
Basement |
Recreational, Games Room |
5.23 m |
2.99 m |
5.23 m x 2.99 m |
|
Basement |
Bedroom |
2.71 m |
2.83 m |
2.71 m x 2.83 m |
|
Basement |
Workshop |
2.71 m |
2.21 m |
2.71 m x 2.21 m |
|
Main Level |
Kitchen |
2.74 m |
5.27 m |
2.74 m x 5.27 m |
|
Main Level |
Living Room |
5.2 m |
4.62 m |
5.2 m x 4.62 m |
|
Main Level |
Dining Room |
2.4 m |
2.69 m |
2.4 m x 2.69 m |
https://www.realtor.ca/real-estate/28770968/109-woodsend-run-brampton-fletchers-creek-south-fletchers-creek-south
