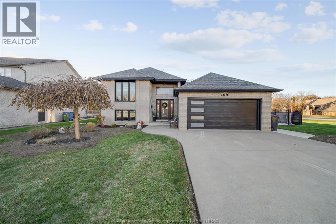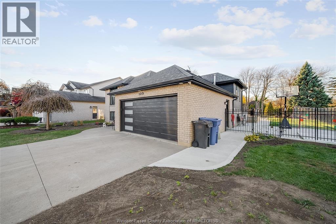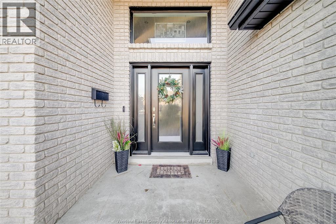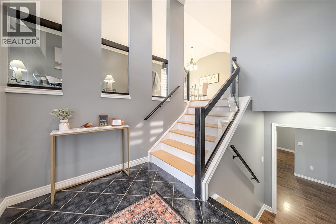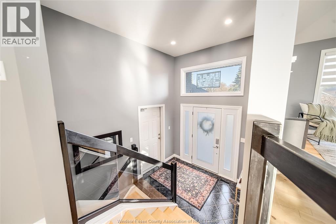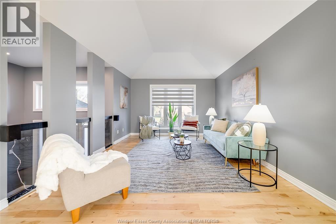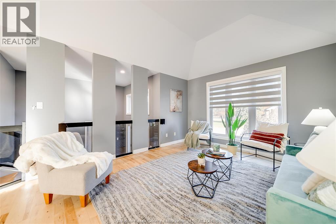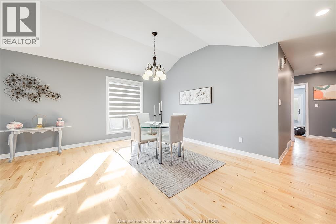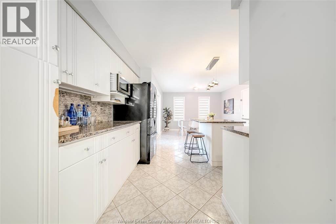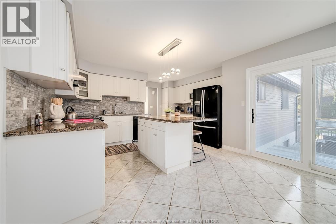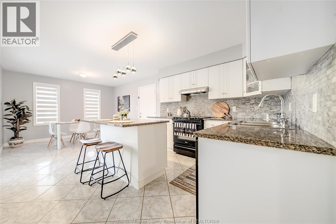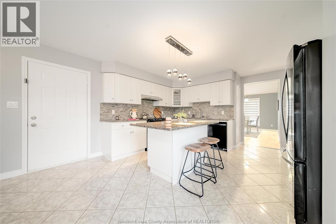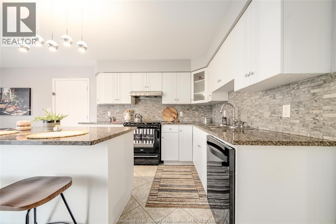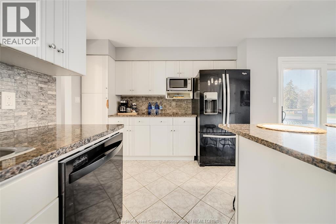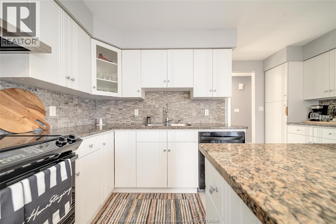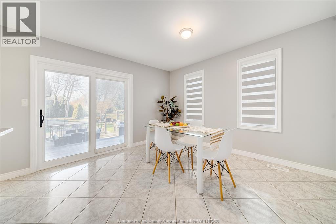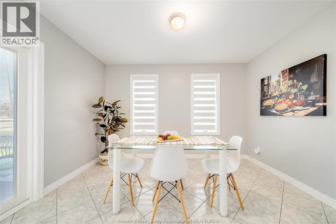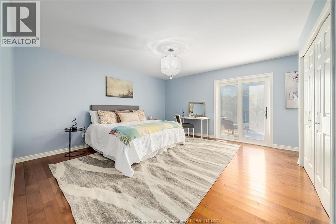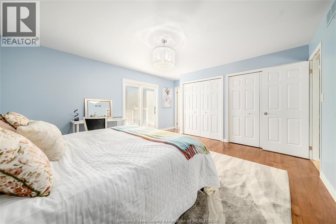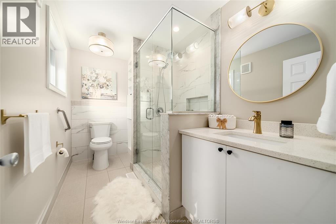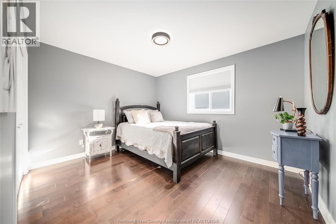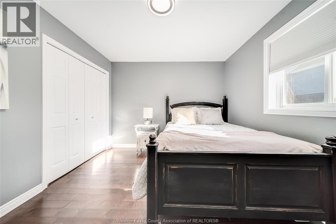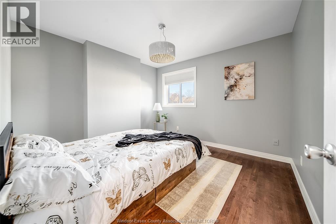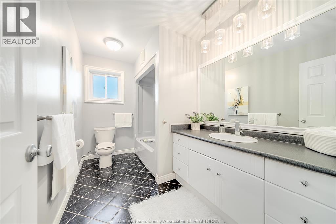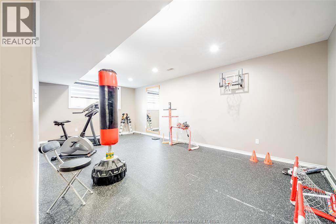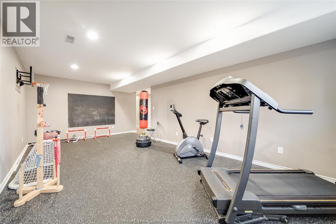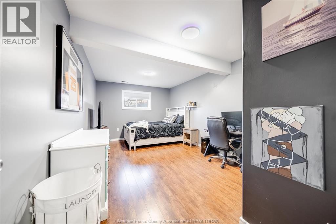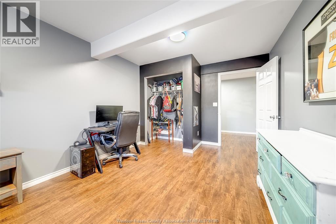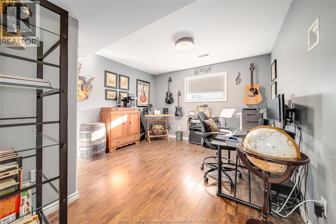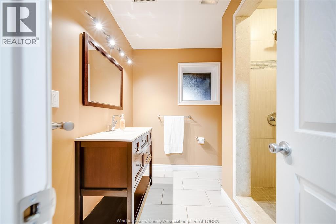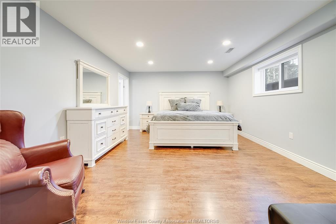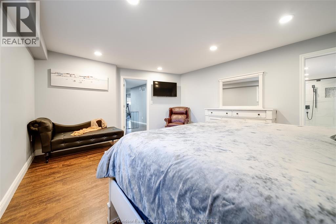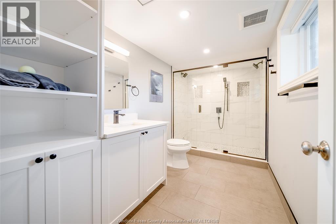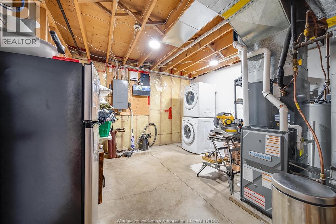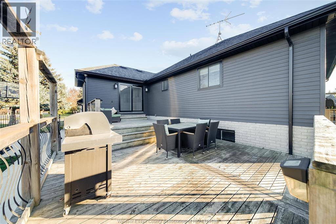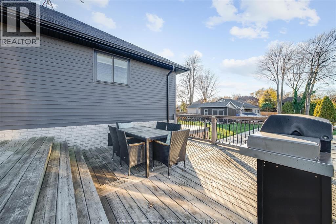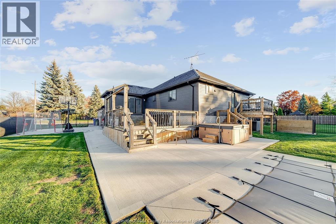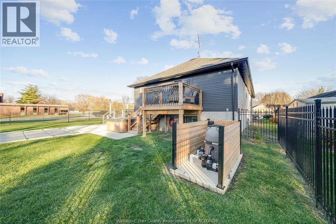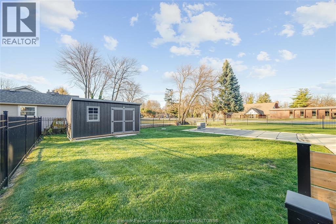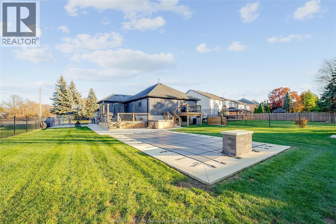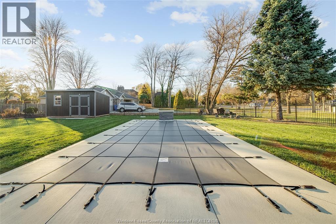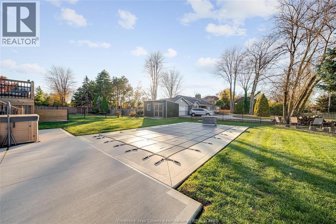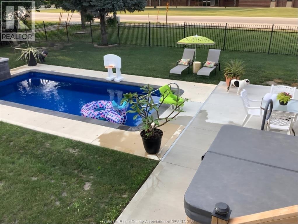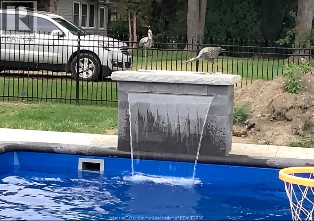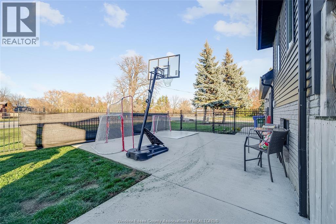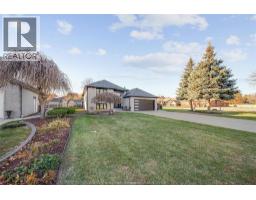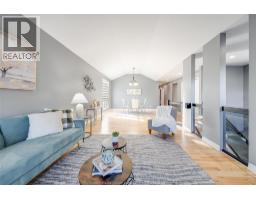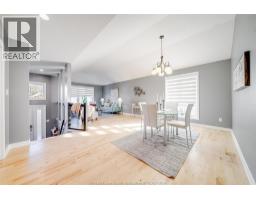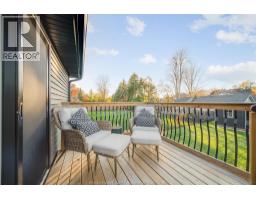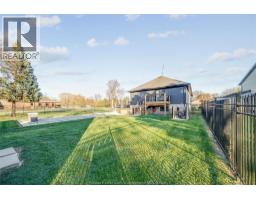6 Bedroom
4 Bathroom
Raised Ranch, Ranch
Inground Pool
Central Air Conditioning
Furnace
Landscaped
$749,900
Charming brick 6-bedroom, 4-bathroom home located in one of Tecumseh’s most prestigious neighbourhoods. Just minutes from top-rated schools, shopping, trails, and all amenities, and only steps from beautiful Lake St. Clair. This spacious and well-maintained home offers an ideal layout for large families or multi-generational living. Numerous updates provide peace of mind, including furnace & A/C (2020), windows & doors (2023), siding & eavestroughs (2023), and pool pump (2023). Enjoy your private backyard with an in-ground pool, perfect for entertaining and summer relaxation. A rare opportunity to own a stunning home in a highly sought-after location—move-in ready and full of potential. (id:47351)
Open House
This property has open houses!
Starts at:
2:00 pm
Ends at:
4:00 pm
Property Details
|
MLS® Number
|
25028270 |
|
Property Type
|
Single Family |
|
Features
|
Golf Course/parkland, Concrete Driveway, Front Driveway |
|
Pool Type
|
Inground Pool |
Building
|
Bathroom Total
|
4 |
|
Bedrooms Above Ground
|
3 |
|
Bedrooms Below Ground
|
3 |
|
Bedrooms Total
|
6 |
|
Architectural Style
|
Raised Ranch, Ranch |
|
Constructed Date
|
1995 |
|
Construction Style Attachment
|
Detached |
|
Cooling Type
|
Central Air Conditioning |
|
Exterior Finish
|
Brick |
|
Flooring Type
|
Ceramic/porcelain, Hardwood, Cushion/lino/vinyl |
|
Foundation Type
|
Concrete |
|
Heating Fuel
|
Natural Gas |
|
Heating Type
|
Furnace |
|
Stories Total
|
1 |
|
Type
|
House |
Parking
Land
|
Acreage
|
No |
|
Fence Type
|
Fence |
|
Landscape Features
|
Landscaped |
|
Size Irregular
|
67.65 X 161.2 Ft / 0.266 Ac |
|
Size Total Text
|
67.65 X 161.2 Ft / 0.266 Ac |
|
Zoning Description
|
Res |
Rooms
| Level |
Type |
Length |
Width |
Dimensions |
|
Second Level |
4pc Bathroom |
|
|
Measurements not available |
|
Second Level |
Bedroom |
|
|
Measurements not available |
|
Second Level |
Bedroom |
|
|
Measurements not available |
|
Second Level |
4pc Ensuite Bath |
|
|
Measurements not available |
|
Second Level |
Primary Bedroom |
|
|
Measurements not available |
|
Second Level |
Dining Nook |
|
|
Measurements not available |
|
Second Level |
Kitchen |
|
|
Measurements not available |
|
Second Level |
Dining Room |
|
|
Measurements not available |
|
Second Level |
Laundry Room |
|
|
Measurements not available |
|
Basement |
Bedroom |
|
|
Measurements not available |
|
Basement |
Bedroom |
|
|
Measurements not available |
|
Basement |
Bedroom |
|
|
Measurements not available |
|
Basement |
Storage |
|
|
Measurements not available |
|
Basement |
Laundry Room |
|
|
Measurements not available |
|
Main Level |
Foyer |
|
|
Measurements not available |
|
Unknown |
4pc Bathroom |
|
|
Measurements not available |
https://www.realtor.ca/real-estate/29117766/109-wintermute-avenue-lakeshore
