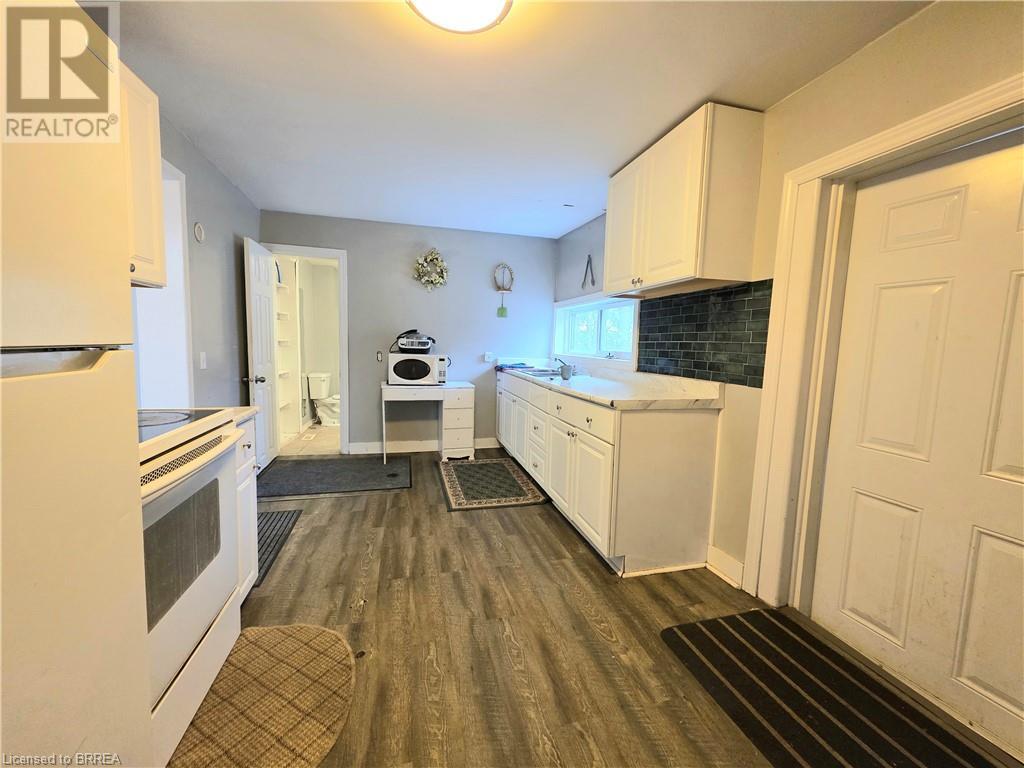109 Sydenham Street Unit# Main Brantford, Ontario N3R 3Y7
1 Bedroom
1 Bathroom
650 ft2
Central Air Conditioning
Forced Air
$1,650 MonthlyOther, See Remarks, Water
Central located spacious 1 bedroom main floor unit with separated entrance, exclusive used backyard and 2 car driveway. near downtown. Brantford general hospital, Via train station. bus stop nearby. available on April 1. (id:47351)
Property Details
| MLS® Number | 40709554 |
| Property Type | Single Family |
| Amenities Near By | Hospital, Place Of Worship, Playground, Public Transit, Schools, Shopping |
| Community Features | Quiet Area |
| Features | Paved Driveway |
| Parking Space Total | 2 |
Building
| Bathroom Total | 1 |
| Bedrooms Above Ground | 1 |
| Bedrooms Total | 1 |
| Appliances | Refrigerator, Stove |
| Basement Development | Unfinished |
| Basement Type | Full (unfinished) |
| Construction Style Attachment | Detached |
| Cooling Type | Central Air Conditioning |
| Exterior Finish | Aluminum Siding, Shingles |
| Heating Fuel | Natural Gas |
| Heating Type | Forced Air |
| Stories Total | 2 |
| Size Interior | 650 Ft2 |
| Type | House |
| Utility Water | Municipal Water |
Land
| Access Type | Highway Access |
| Acreage | No |
| Land Amenities | Hospital, Place Of Worship, Playground, Public Transit, Schools, Shopping |
| Sewer | Municipal Sewage System |
| Size Depth | 218 Ft |
| Size Frontage | 33 Ft |
| Size Total Text | Under 1/2 Acre |
| Zoning Description | I2 |
Rooms
| Level | Type | Length | Width | Dimensions |
|---|---|---|---|---|
| Main Level | Den | 9'0'' x 5'0'' | ||
| Main Level | Kitchen/dining Room | 14'7'' x 9'7'' | ||
| Main Level | 4pc Bathroom | Measurements not available | ||
| Main Level | Bedroom | 16'0'' x 11'7'' | ||
| Main Level | Living Room | 19'0'' x 12'6'' |
https://www.realtor.ca/real-estate/28073430/109-sydenham-street-unit-main-brantford














