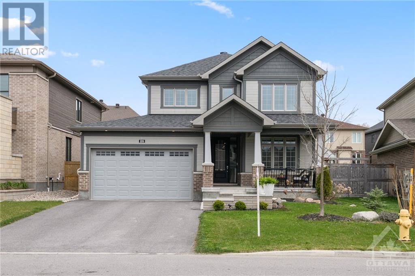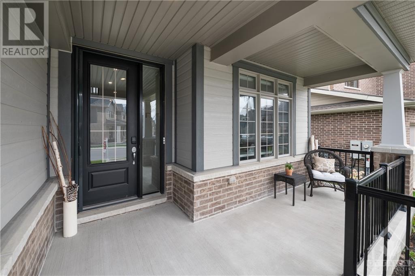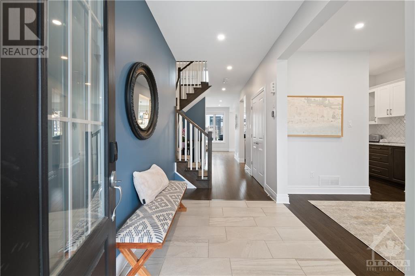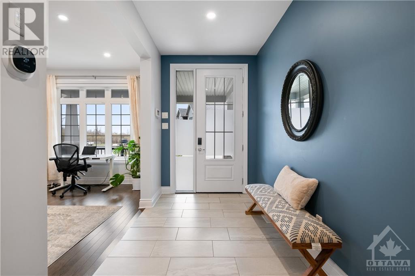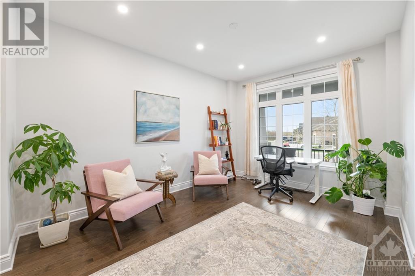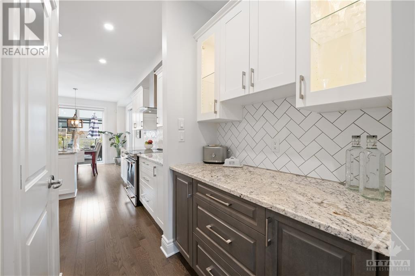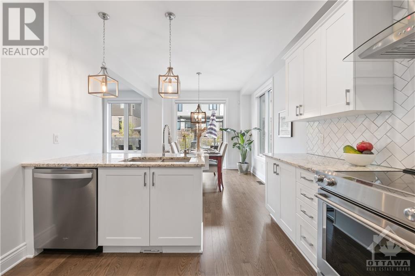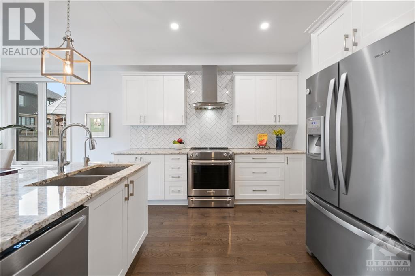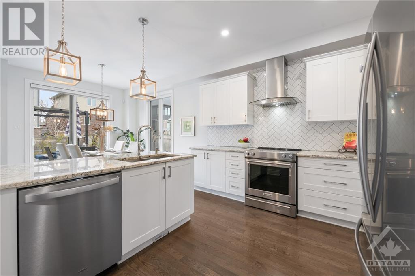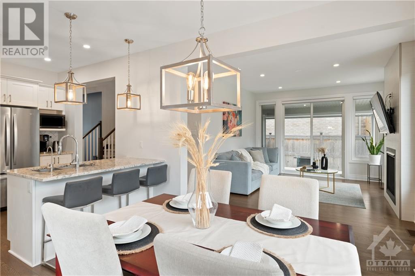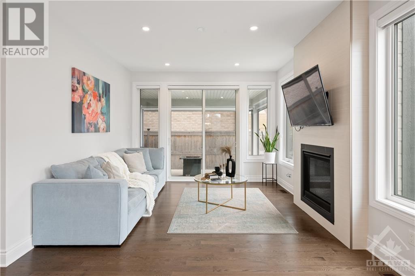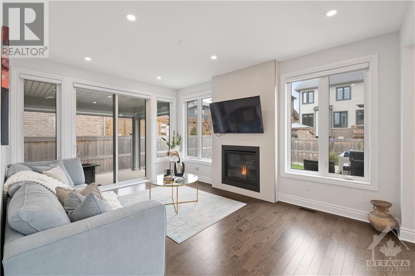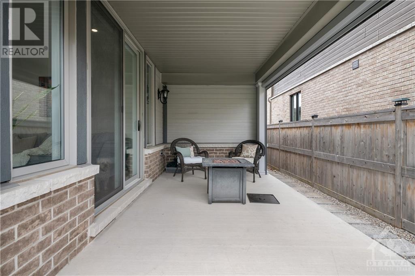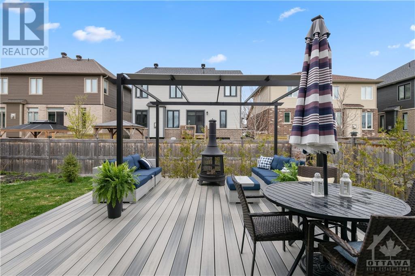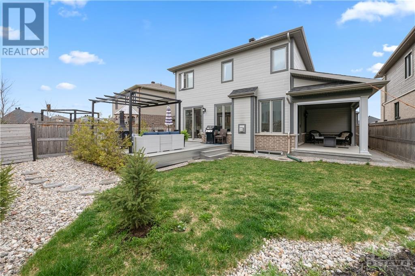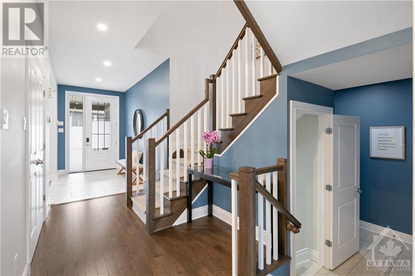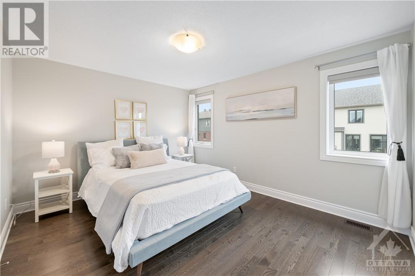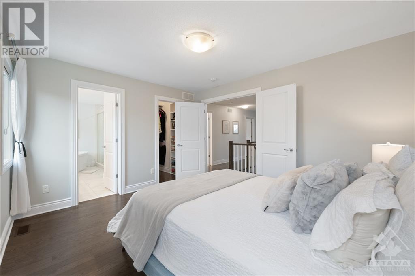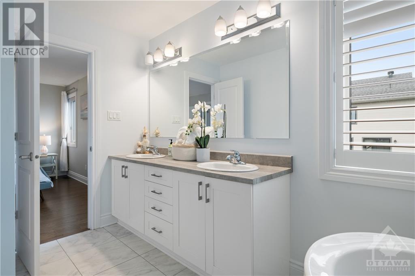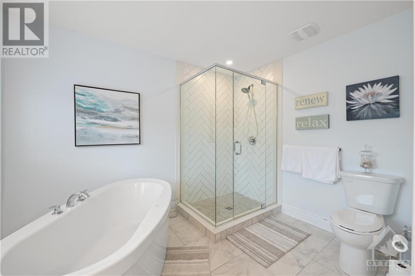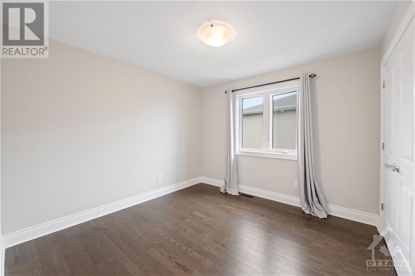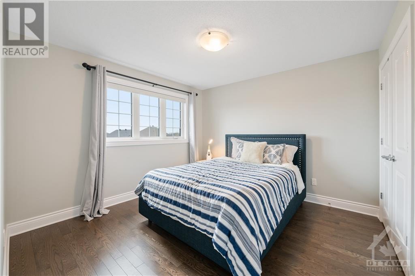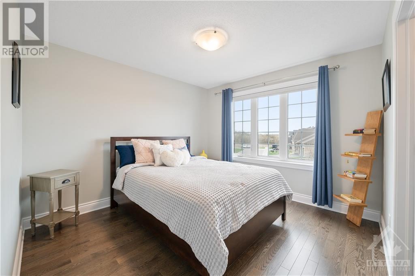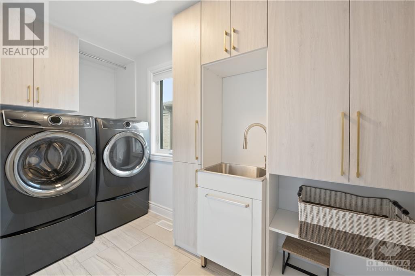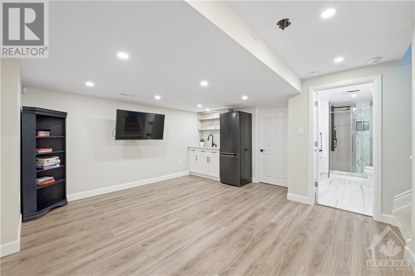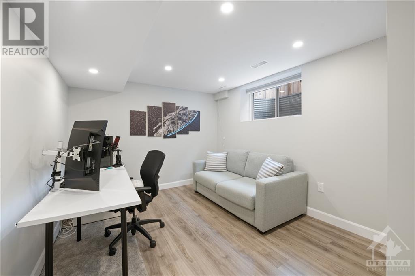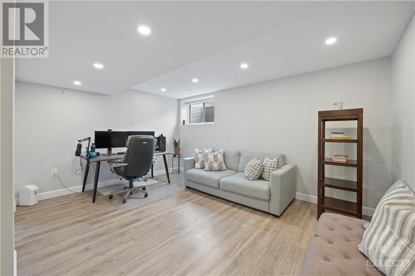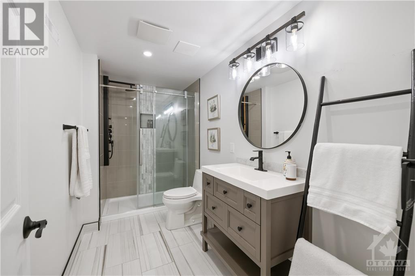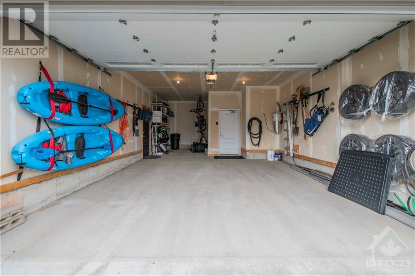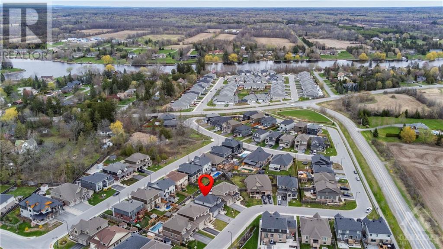6 Bedroom
4 Bathroom
Central Air Conditioning
Forced Air
Land / Yard Lined With Hedges, Landscaped, Underground Sprinkler
$1,149,900
Step into this meticulously crafted residence in the Mahogany Community of Manotick, where you will find exquisite features and upgrades throughout. Carefully curated to reflect the utmost in sophistication and convenience, this 4+2 bedroom, 4 bathroom open concept home is ideal for you to begin living the relaxed Manotick lifestyle with quick access to schools, nature trails, cafes, restaurants, and the Rideau River. Adorned with upgrades at every turn, including hardwood on the main and upper levels and a beautifully finished basement, this home boasts an expansive front entrance peaked with a 9-foot ceiling. Enjoy your oversized tandem garage, with plenty of room for a workshop, storage or extra parking. Your serene, fenced back yard oasis provides the perfect place for you to relax, complete with an oversized composite deck, pergola, irrigation and under-roof porch with custom motorized screens. This home isn’t just smart, it’s brilliant with home automation and amenities! (id:47351)
Property Details
|
MLS® Number
|
1387972 |
|
Property Type
|
Single Family |
|
Neigbourhood
|
Mahogany Community |
|
Amenities Near By
|
Shopping, Water Nearby |
|
Communication Type
|
Internet Access |
|
Features
|
Gazebo, Automatic Garage Door Opener |
|
Parking Space Total
|
7 |
|
Structure
|
Deck, Patio(s), Porch |
Building
|
Bathroom Total
|
4 |
|
Bedrooms Above Ground
|
4 |
|
Bedrooms Below Ground
|
2 |
|
Bedrooms Total
|
6 |
|
Appliances
|
Refrigerator, Dishwasher, Dryer, Hood Fan, Stove, Washer, Alarm System |
|
Basement Development
|
Finished |
|
Basement Type
|
Full (finished) |
|
Constructed Date
|
2018 |
|
Construction Style Attachment
|
Detached |
|
Cooling Type
|
Central Air Conditioning |
|
Exterior Finish
|
Brick, Siding |
|
Fire Protection
|
Smoke Detectors |
|
Flooring Type
|
Hardwood, Vinyl, Ceramic |
|
Foundation Type
|
Poured Concrete |
|
Half Bath Total
|
1 |
|
Heating Fuel
|
Natural Gas |
|
Heating Type
|
Forced Air |
|
Stories Total
|
2 |
|
Type
|
House |
|
Utility Water
|
Municipal Water |
Parking
|
Attached Garage
|
|
|
Surfaced
|
|
|
Tandem
|
|
Land
|
Acreage
|
No |
|
Fence Type
|
Fenced Yard |
|
Land Amenities
|
Shopping, Water Nearby |
|
Landscape Features
|
Land / Yard Lined With Hedges, Landscaped, Underground Sprinkler |
|
Sewer
|
Municipal Sewage System |
|
Size Depth
|
99 Ft ,2 In |
|
Size Frontage
|
46 Ft ,10 In |
|
Size Irregular
|
46.87 Ft X 99.15 Ft |
|
Size Total Text
|
46.87 Ft X 99.15 Ft |
|
Zoning Description
|
V1q[801r] |
Rooms
| Level |
Type |
Length |
Width |
Dimensions |
|
Second Level |
Bedroom |
|
|
10'8" x 10'6" |
|
Second Level |
Bedroom |
|
|
10'8" x 11'0" |
|
Second Level |
Bedroom |
|
|
11'4" x 11'0" |
|
Second Level |
Primary Bedroom |
|
|
13'6" x 11'6" |
|
Basement |
Bedroom |
|
|
10'2" x 12'0" |
|
Basement |
Bedroom |
|
|
15'1" x 11'2" |
|
Main Level |
Dining Room |
|
|
11'0" x 14'0" |
|
Main Level |
Kitchen |
|
|
11'0" x 10'8" |
|
Main Level |
Eating Area |
|
|
11'0" x 11'0" |
|
Main Level |
Great Room |
|
|
15'10" x 12'0" |
|
Main Level |
Porch |
|
|
9'3" x 15'6" |
|
Main Level |
Pantry |
|
|
5'0" x 4'0" |
https://www.realtor.ca/real-estate/26833642/109-spindrift-circle-manotick-mahogany-community
