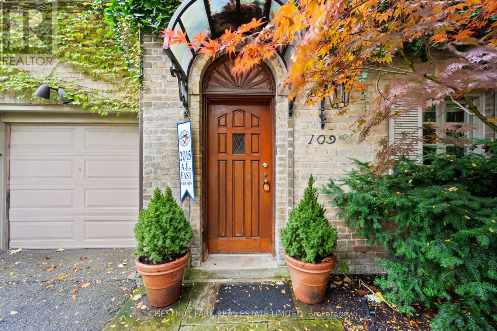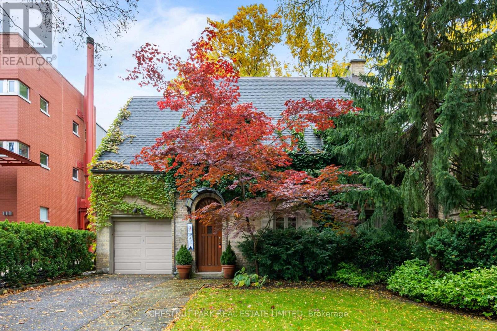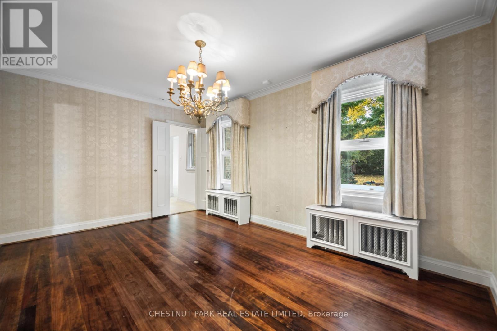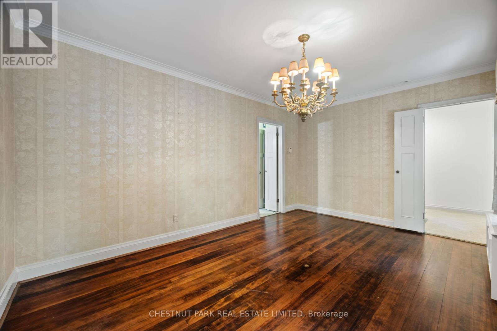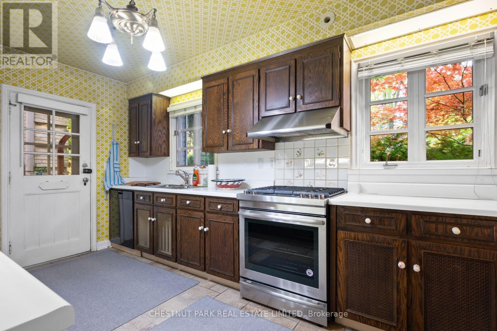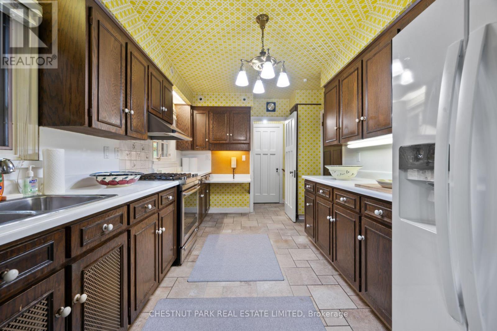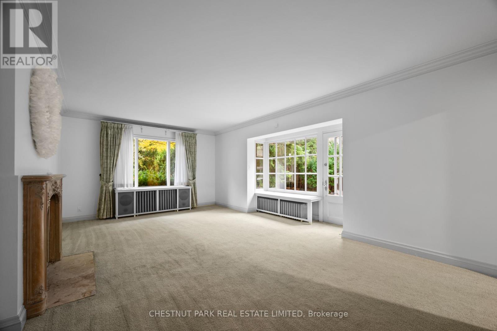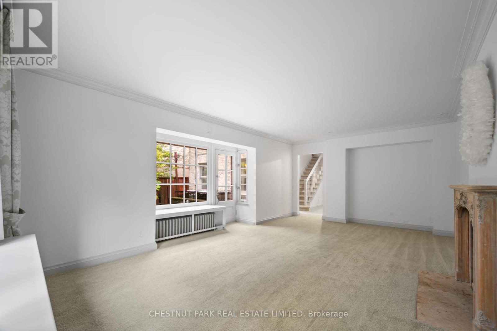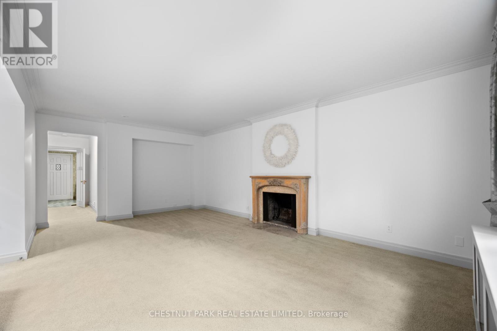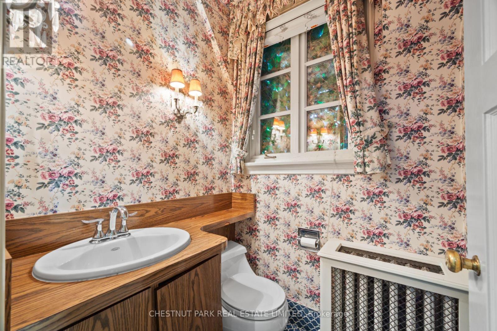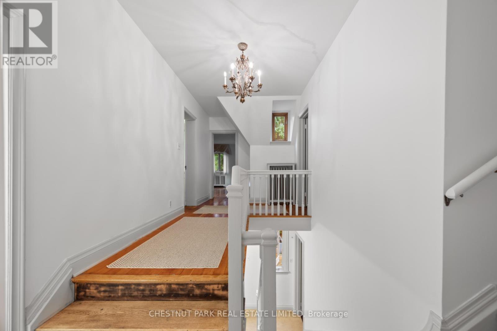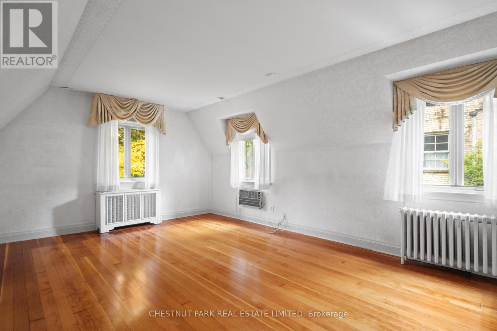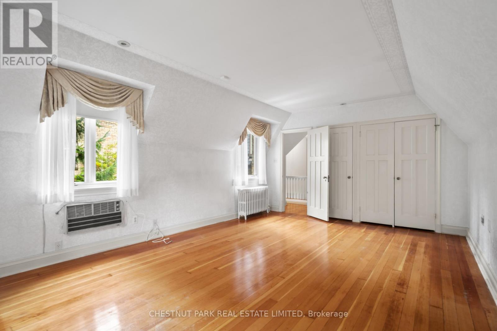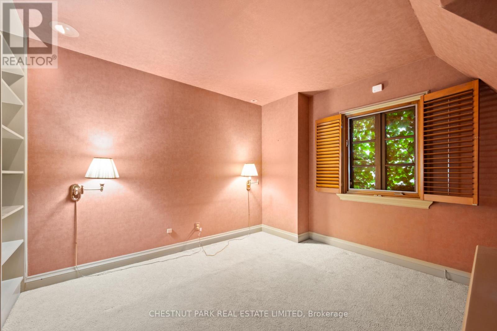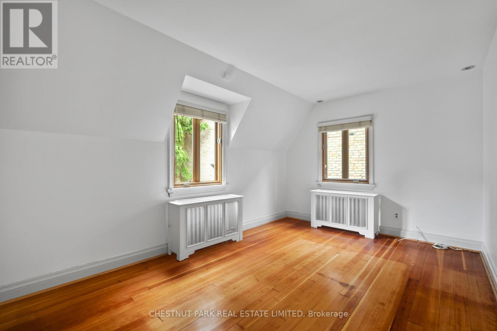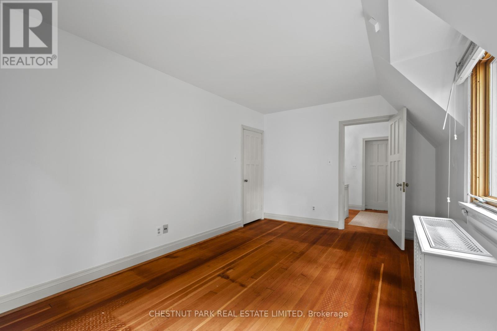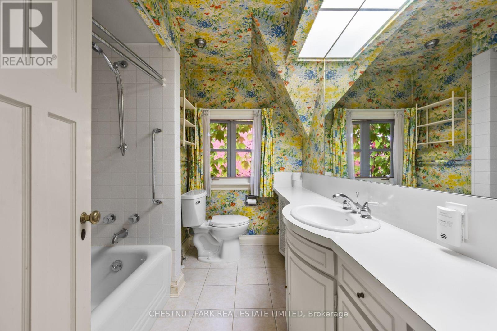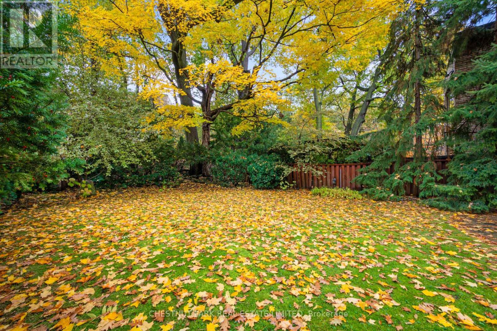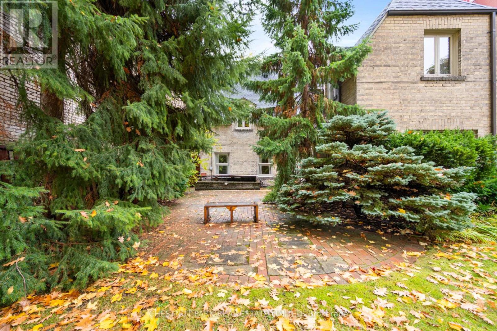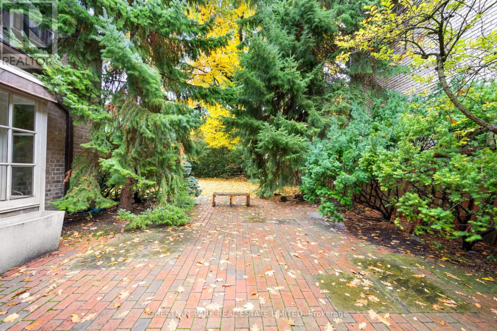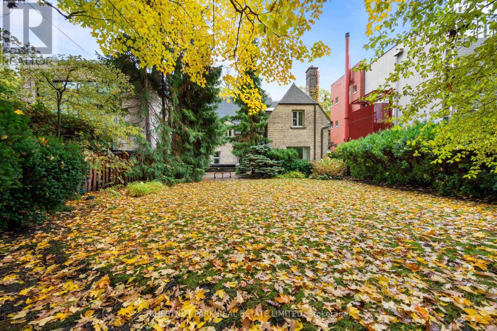4 Bedroom
2 Bathroom
2,000 - 2,500 ft2
Central Air Conditioning
Radiant Heat
$9,450 Monthly
Unbeatable location in prime South Rosedale. This family home is a rare offering for lease in such a coveted location in one of Toronto's most prestigious neighbourhoods. Nearby to top schools and incredible walkability and access to transit. Large living room with a walkout to the patio and sprawling backyard. Sunny windows throughout the home. Four bedrooms and two bathrooms upstairs with generous closet space. The lower level features a laundry room (brand new laundry appliances) and a significant amount of storage space. Much of the home has been freshly painted. Private driveway and garage for ample parking. Available immediately, tenant to cover utilities. (id:47351)
Property Details
|
MLS® Number
|
C12507794 |
|
Property Type
|
Single Family |
|
Community Name
|
Rosedale-Moore Park |
|
Amenities Near By
|
Park, Public Transit, Schools |
|
Parking Space Total
|
3 |
Building
|
Bathroom Total
|
2 |
|
Bedrooms Above Ground
|
4 |
|
Bedrooms Total
|
4 |
|
Basement Type
|
Partial |
|
Construction Style Attachment
|
Detached |
|
Cooling Type
|
Central Air Conditioning |
|
Exterior Finish
|
Brick |
|
Flooring Type
|
Hardwood, Tile |
|
Foundation Type
|
Unknown |
|
Heating Fuel
|
Natural Gas |
|
Heating Type
|
Radiant Heat |
|
Stories Total
|
2 |
|
Size Interior
|
2,000 - 2,500 Ft2 |
|
Type
|
House |
|
Utility Water
|
Municipal Water |
Parking
Land
|
Acreage
|
No |
|
Land Amenities
|
Park, Public Transit, Schools |
|
Sewer
|
Sanitary Sewer |
|
Size Depth
|
130 Ft |
|
Size Frontage
|
43 Ft |
|
Size Irregular
|
43 X 130 Ft |
|
Size Total Text
|
43 X 130 Ft |
Rooms
| Level |
Type |
Length |
Width |
Dimensions |
|
Second Level |
Primary Bedroom |
5.59 m |
3.91 m |
5.59 m x 3.91 m |
|
Second Level |
Bedroom 2 |
4.7 m |
3.1 m |
4.7 m x 3.1 m |
|
Second Level |
Bedroom 3 |
3.4 m |
2.7 m |
3.4 m x 2.7 m |
|
Second Level |
Bedroom 4 |
3.4 m |
3.15 m |
3.4 m x 3.15 m |
|
Main Level |
Living Room |
6.25 m |
3.89 m |
6.25 m x 3.89 m |
|
Main Level |
Dining Room |
4.7 m |
3.33 m |
4.7 m x 3.33 m |
|
Main Level |
Kitchen |
4.7 m |
2.84 m |
4.7 m x 2.84 m |
https://www.realtor.ca/real-estate/29065549/109-park-road-toronto-rosedale-moore-park-rosedale-moore-park
