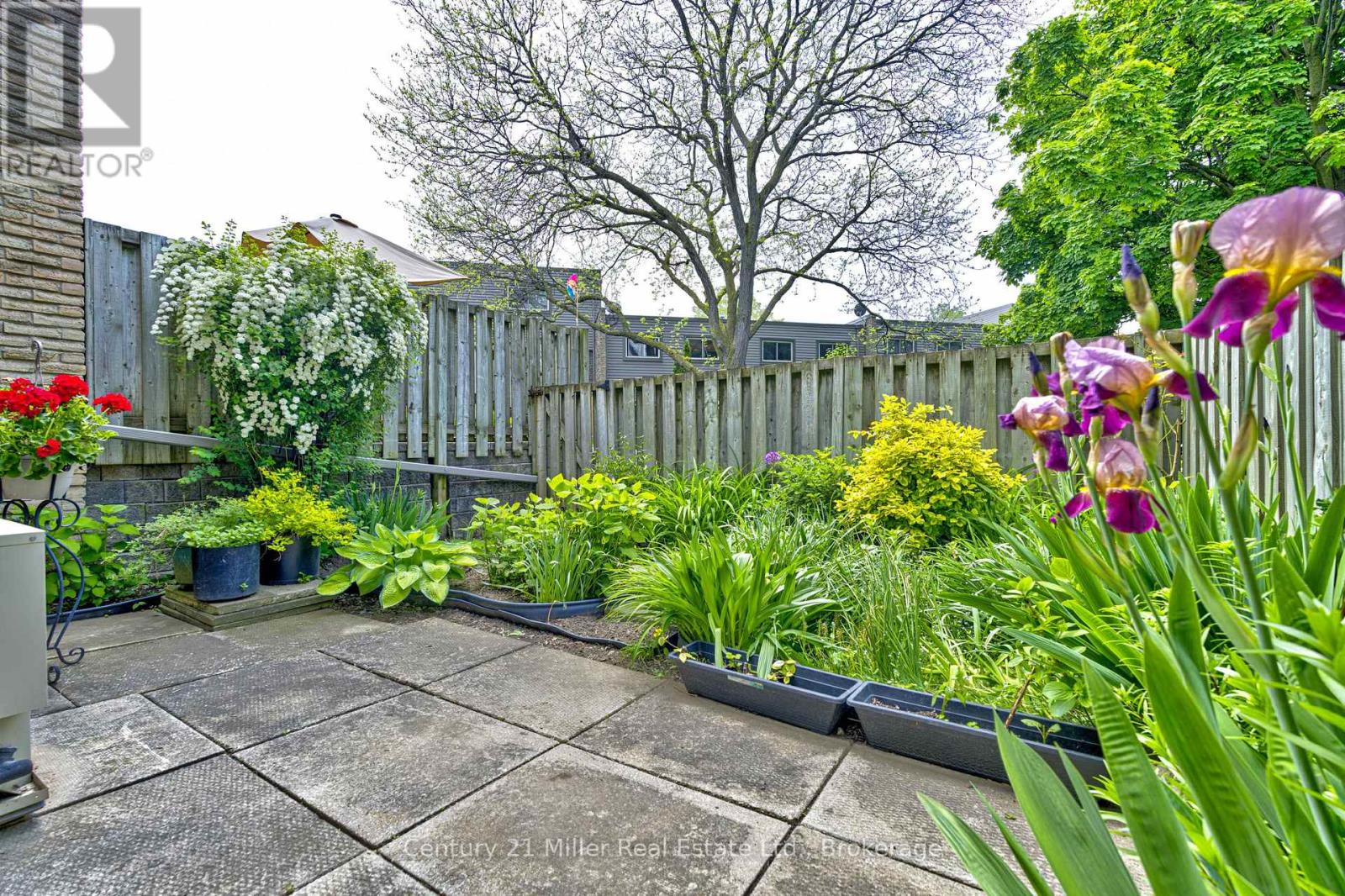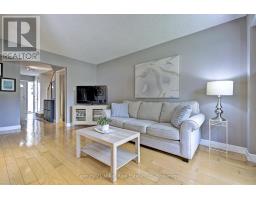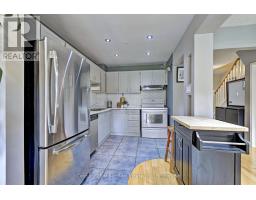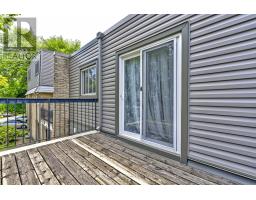109 - 2315 Bromsgrove Road Mississauga, Ontario L5J 4A6
$770,000Maintenance, Common Area Maintenance, Water, Insurance
$520 Monthly
Maintenance, Common Area Maintenance, Water, Insurance
$520 MonthlyIdeal for growing families, this stunning 2-story Townhouse offers a peaceful retreat for daily yoga and meditation on the private terrace connected to the Primary bedroom. With approximately 1,800 sqft of total living space, this 4-bedroom, 1.5 bath home features a main-level open concept living area leading to a fully fenced backyard that's perfect for entertaining. The finished basement includes a family room, laundry, and storage space. Enjoy the added privacy of backing onto green space in this serene setting. Located close to Schools, shops and amenities, easy access to highways, and parks. A 1 car garage, driveway for the 2nd car, and low maintenance fees make this purchase a sweet deal! Don't wait, book your showing today! (id:47351)
Property Details
| MLS® Number | W12095644 |
| Property Type | Single Family |
| Community Name | Clarkson |
| Community Features | Pet Restrictions |
| Parking Space Total | 2 |
Building
| Bathroom Total | 2 |
| Bedrooms Above Ground | 4 |
| Bedrooms Total | 4 |
| Appliances | Garage Door Opener Remote(s), Water Heater, Water Meter, Dishwasher, Dryer, Hood Fan, Stove, Refrigerator |
| Basement Development | Finished |
| Basement Type | Full (finished) |
| Cooling Type | Central Air Conditioning |
| Exterior Finish | Brick Veneer, Vinyl Siding |
| Half Bath Total | 1 |
| Heating Fuel | Natural Gas |
| Heating Type | Forced Air |
| Stories Total | 2 |
| Size Interior | 1,200 - 1,399 Ft2 |
| Type | Row / Townhouse |
Parking
| Attached Garage | |
| Garage |
Land
| Acreage | No |
| Zoning Description | Rm4 |
Rooms
| Level | Type | Length | Width | Dimensions |
|---|---|---|---|---|
| Second Level | Primary Bedroom | 4.09 m | 3 m | 4.09 m x 3 m |
| Second Level | Bedroom 2 | 2.41 m | 3.66 m | 2.41 m x 3.66 m |
| Second Level | Bedroom 3 | 4.11 m | 2.72 m | 4.11 m x 2.72 m |
| Second Level | Bedroom 4 | 3.05 m | 2.69 m | 3.05 m x 2.69 m |
| Basement | Family Room | 5.49 m | 3.78 m | 5.49 m x 3.78 m |
| Ground Level | Kitchen | 3.28 m | 2.44 m | 3.28 m x 2.44 m |
| Ground Level | Living Room | 3.07 m | 4.72 m | 3.07 m x 4.72 m |
| Ground Level | Dining Room | 3.66 m | 2.41 m | 3.66 m x 2.41 m |
https://www.realtor.ca/real-estate/28196007/109-2315-bromsgrove-road-mississauga-clarkson-clarkson






















































