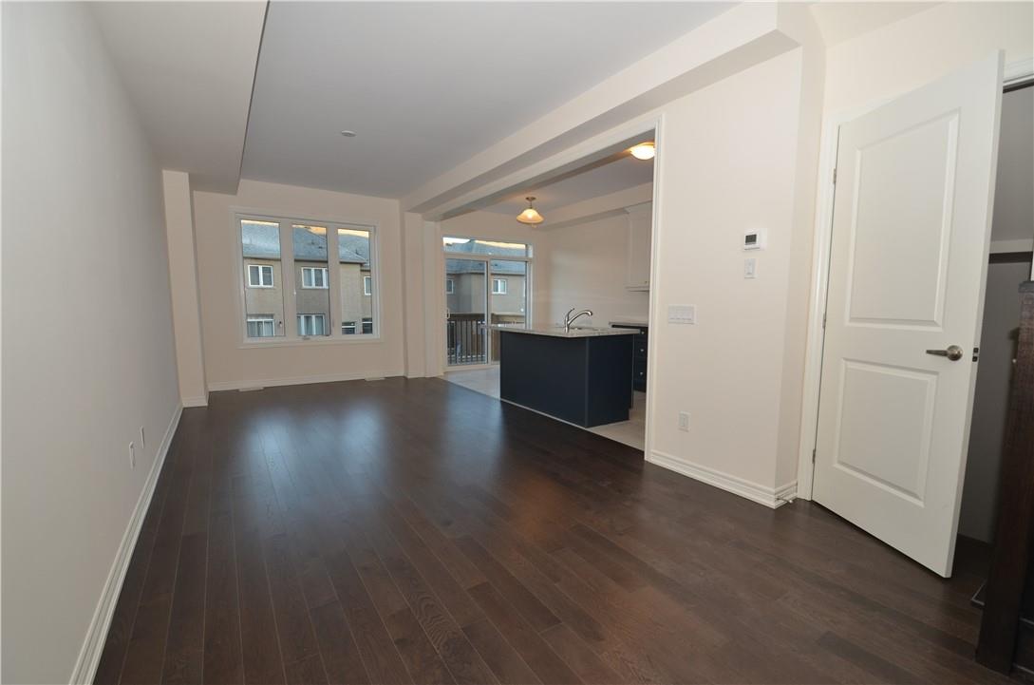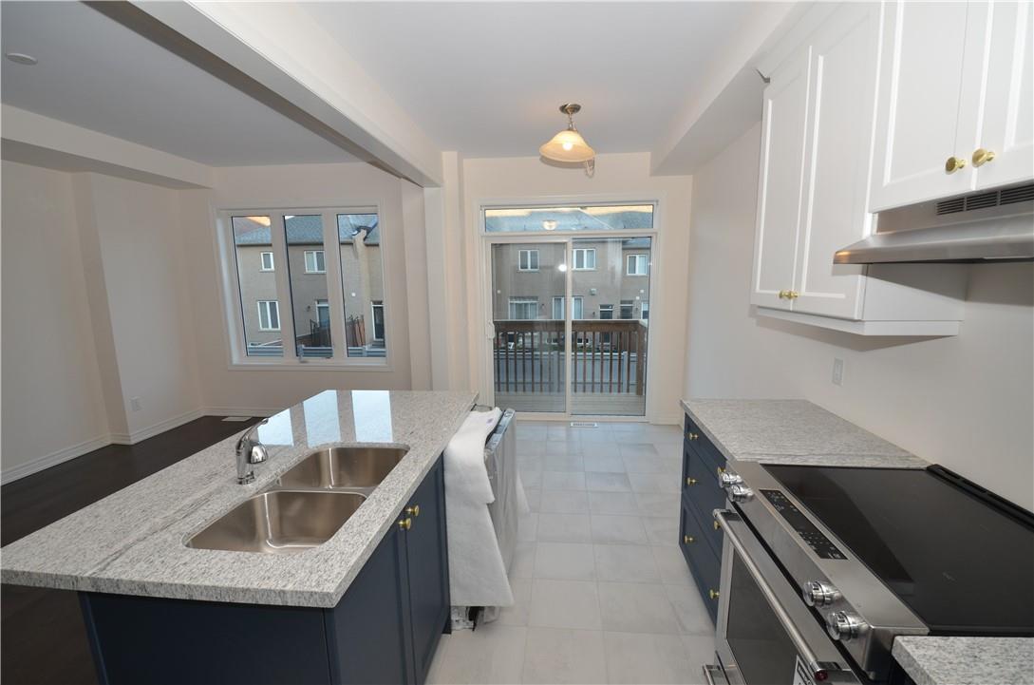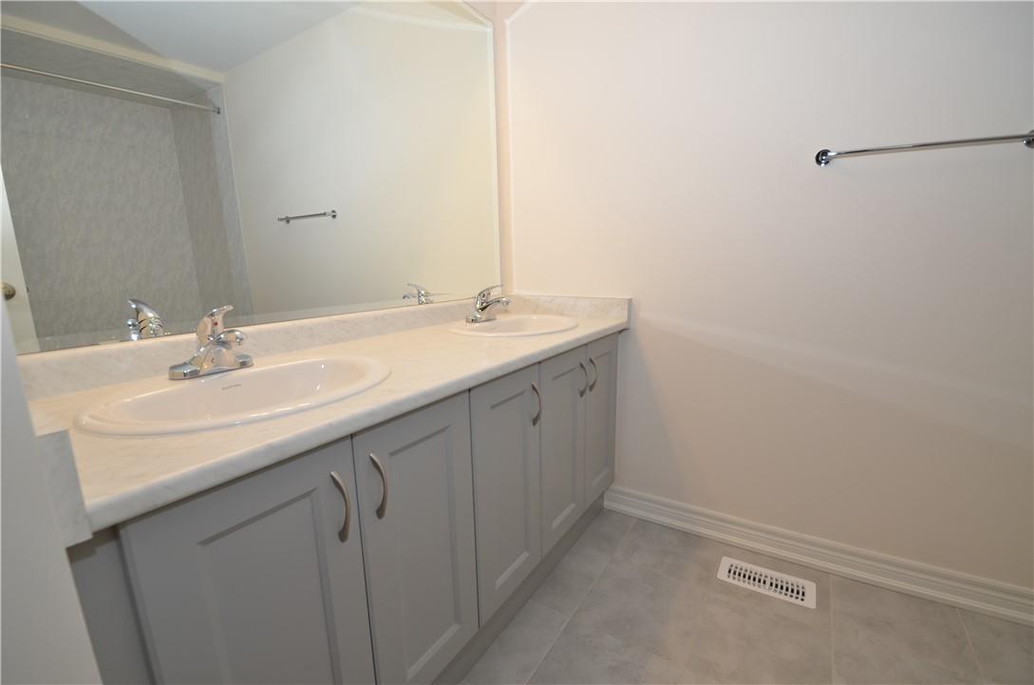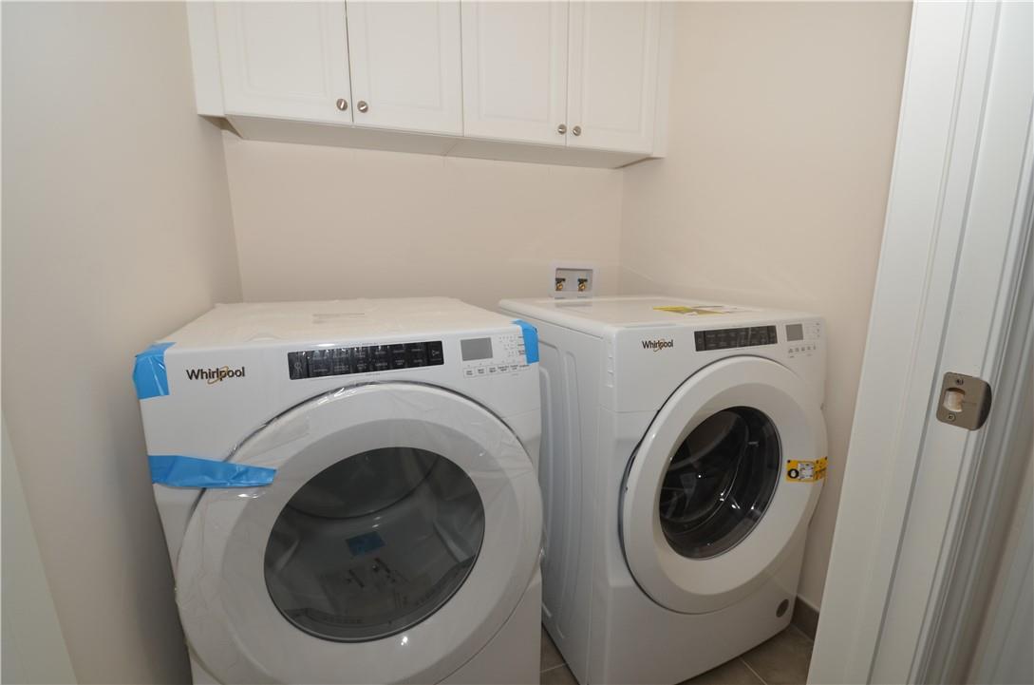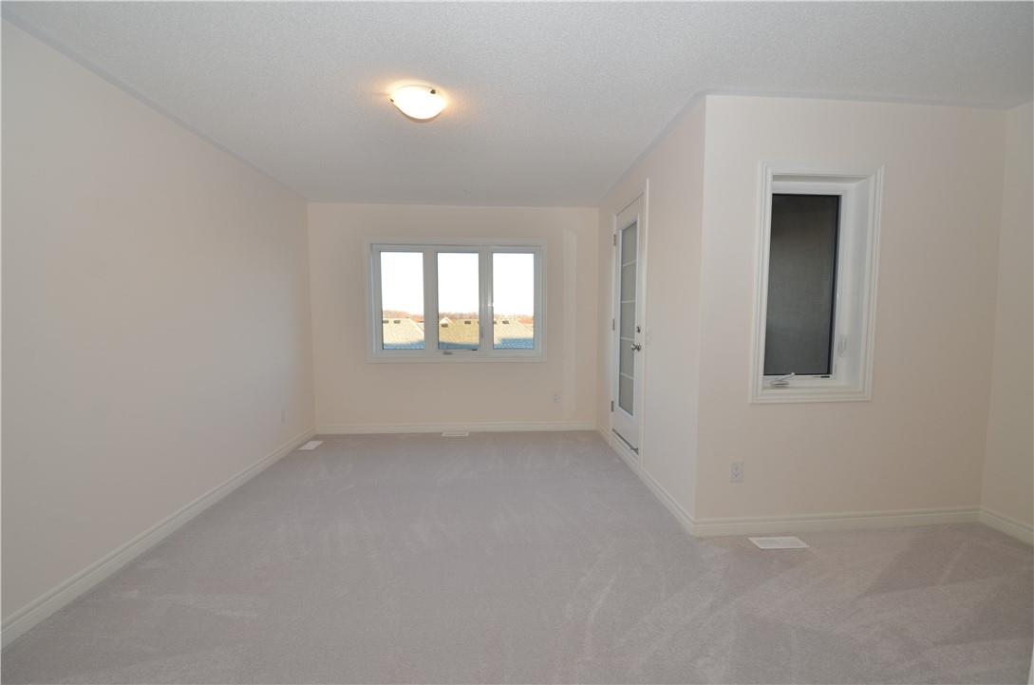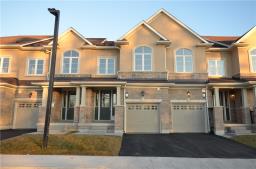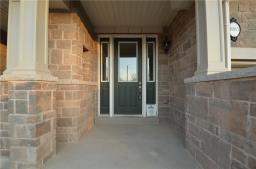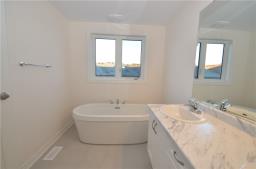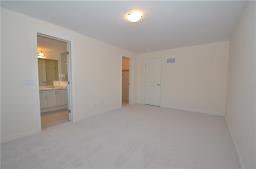4 Bedroom
4 Bathroom
2034 sqft
2 Level
Central Air Conditioning
Forced Air
$3,450 Monthly
Availably June 1st, Roshaven new built in Meadowland are, Be the first to live in this gorgeous, spacious 2000+ SF townhome 3 bedrooms, 3.5 bath, 3 full levels of finished living space, ! Beautiful hardwood floors, kitchen with granite counters, S/S appliances & breakfast area. 2 of the bedrooms with ensuites and walk in closets. .Great 2nd floor family rm/office, 3rd floor bedroom with ensuite and private balcony. Close to 403,and good schools, Close to all amenities(Walmart), Costco and Transit Unfinished Basement. (id:47351)
Property Details
|
MLS® Number
|
H4191519 |
|
Property Type
|
Single Family |
|
Equipment Type
|
Water Heater |
|
Features
|
Paved Driveway, No Pet Home |
|
Parking Space Total
|
2 |
|
Rental Equipment Type
|
Water Heater |
Building
|
Bathroom Total
|
4 |
|
Bedrooms Above Ground
|
4 |
|
Bedrooms Total
|
4 |
|
Appliances
|
Dishwasher, Dryer, Refrigerator, Stove, Washer |
|
Architectural Style
|
2 Level |
|
Basement Development
|
Unfinished |
|
Basement Type
|
Full (unfinished) |
|
Construction Style Attachment
|
Attached |
|
Cooling Type
|
Central Air Conditioning |
|
Exterior Finish
|
Brick, Stone |
|
Foundation Type
|
Poured Concrete |
|
Half Bath Total
|
1 |
|
Heating Fuel
|
Natural Gas |
|
Heating Type
|
Forced Air |
|
Stories Total
|
2 |
|
Size Exterior
|
2034 Sqft |
|
Size Interior
|
2034 Sqft |
|
Type
|
Row / Townhouse |
|
Utility Water
|
Municipal Water |
Parking
Land
|
Acreage
|
No |
|
Sewer
|
Municipal Sewage System |
|
Size Depth
|
105 Ft |
|
Size Frontage
|
20 Ft |
|
Size Irregular
|
20 X 105 |
|
Size Total Text
|
20 X 105|under 1/2 Acre |
Rooms
| Level |
Type |
Length |
Width |
Dimensions |
|
Second Level |
Bedroom |
|
|
9' 8'' x 10' 8'' |
|
Second Level |
Bedroom |
|
|
10' 4'' x 15' 2'' |
|
Second Level |
4pc Bathroom |
|
|
Measurements not available |
|
Second Level |
5pc Ensuite Bath |
|
|
Measurements not available |
|
Second Level |
Primary Bedroom |
|
|
11' 6'' x 15' 8'' |
|
Third Level |
4pc Bathroom |
|
|
Measurements not available |
|
Third Level |
Bedroom |
|
|
16' 2'' x 15' 8'' |
|
Ground Level |
Kitchen |
|
|
8' '' x 10' 6'' |
|
Ground Level |
Dinette |
|
|
8' '' x 8' '' |
|
Ground Level |
Living Room |
|
|
10' 8'' x 14' '' |
|
Ground Level |
Dining Room |
|
|
10' 2'' x 12' '' |
|
Ground Level |
2pc Bathroom |
|
|
Measurements not available |
|
Ground Level |
Foyer |
|
|
Measurements not available |
https://www.realtor.ca/real-estate/26787804/1085-garner-road-e-hamilton



