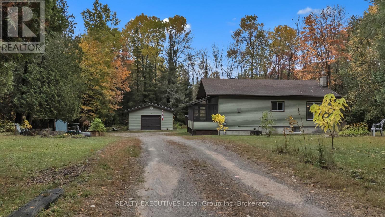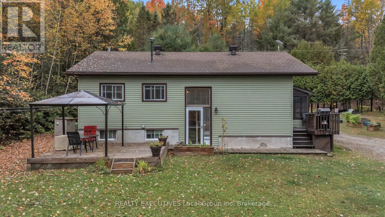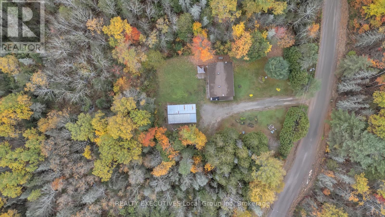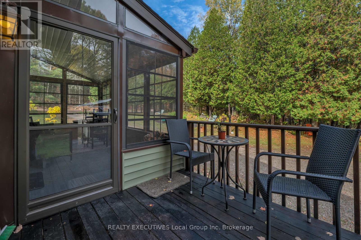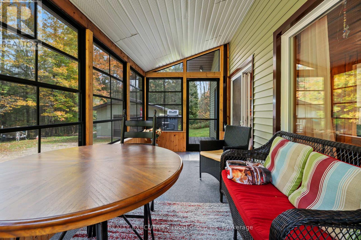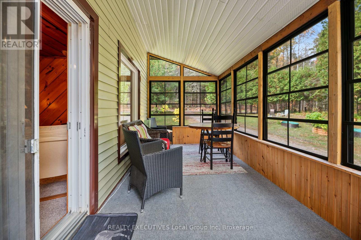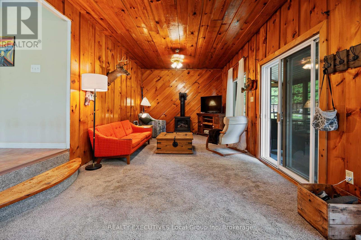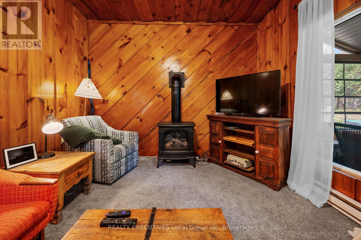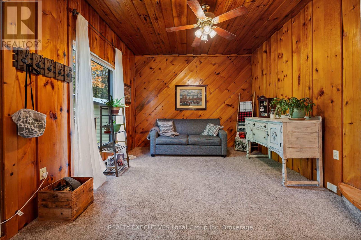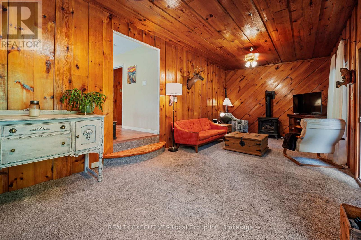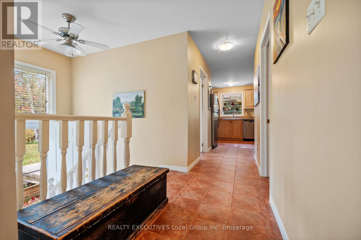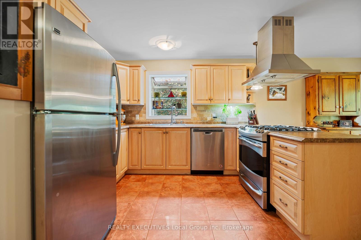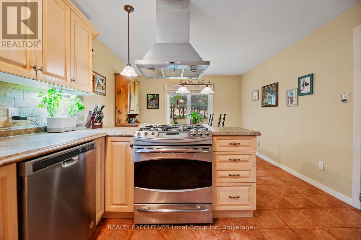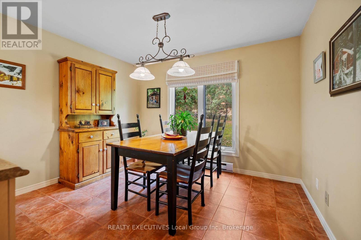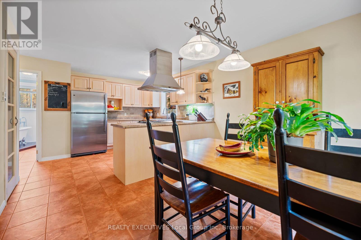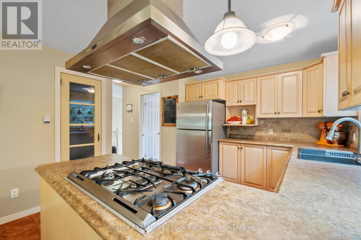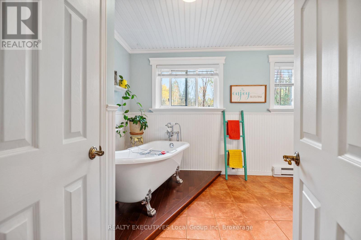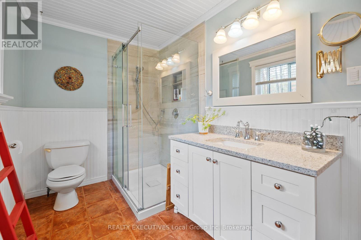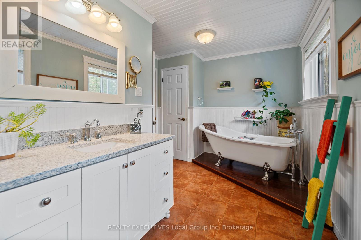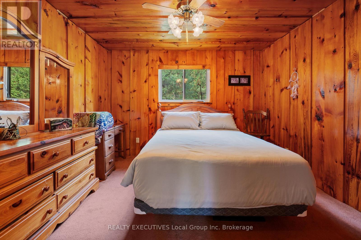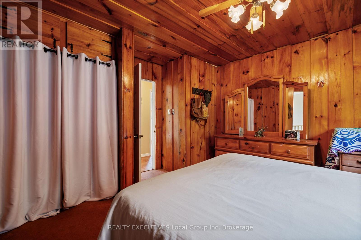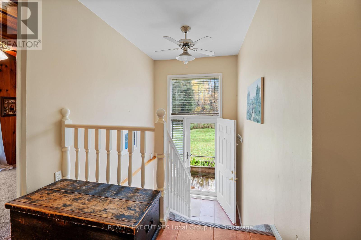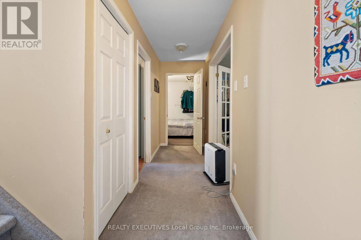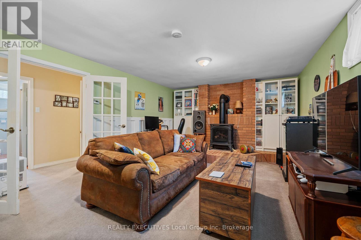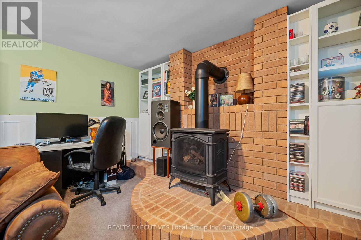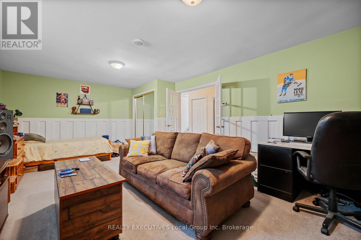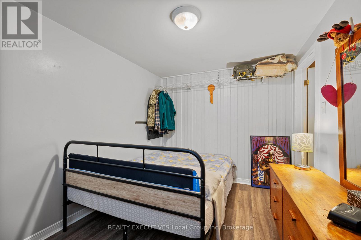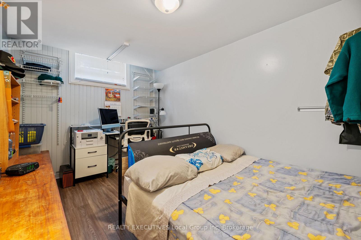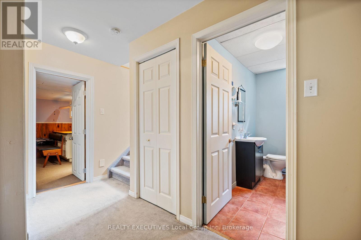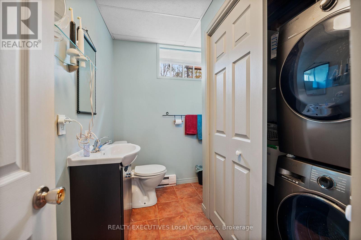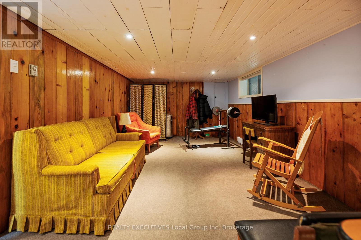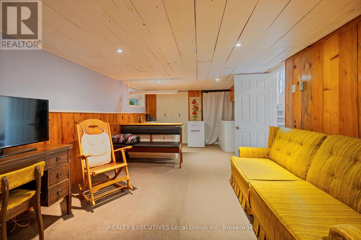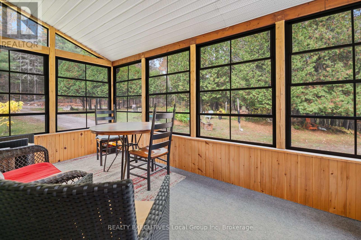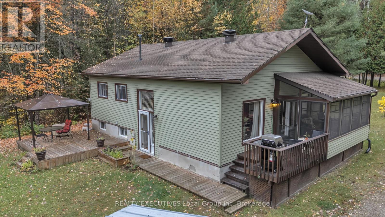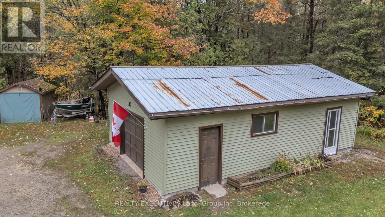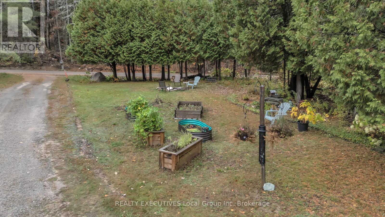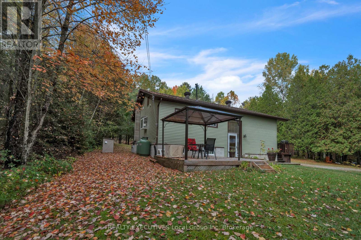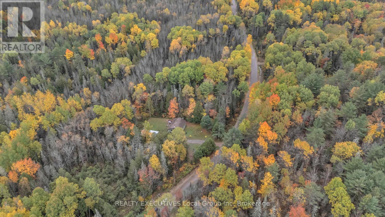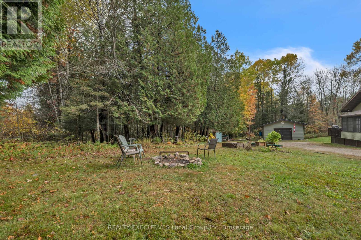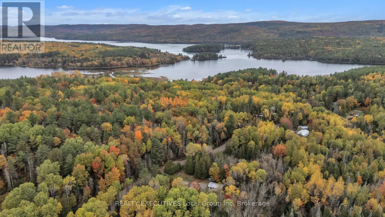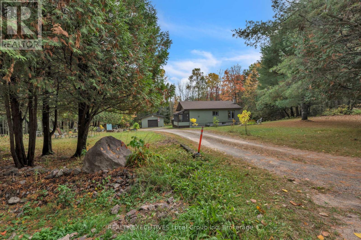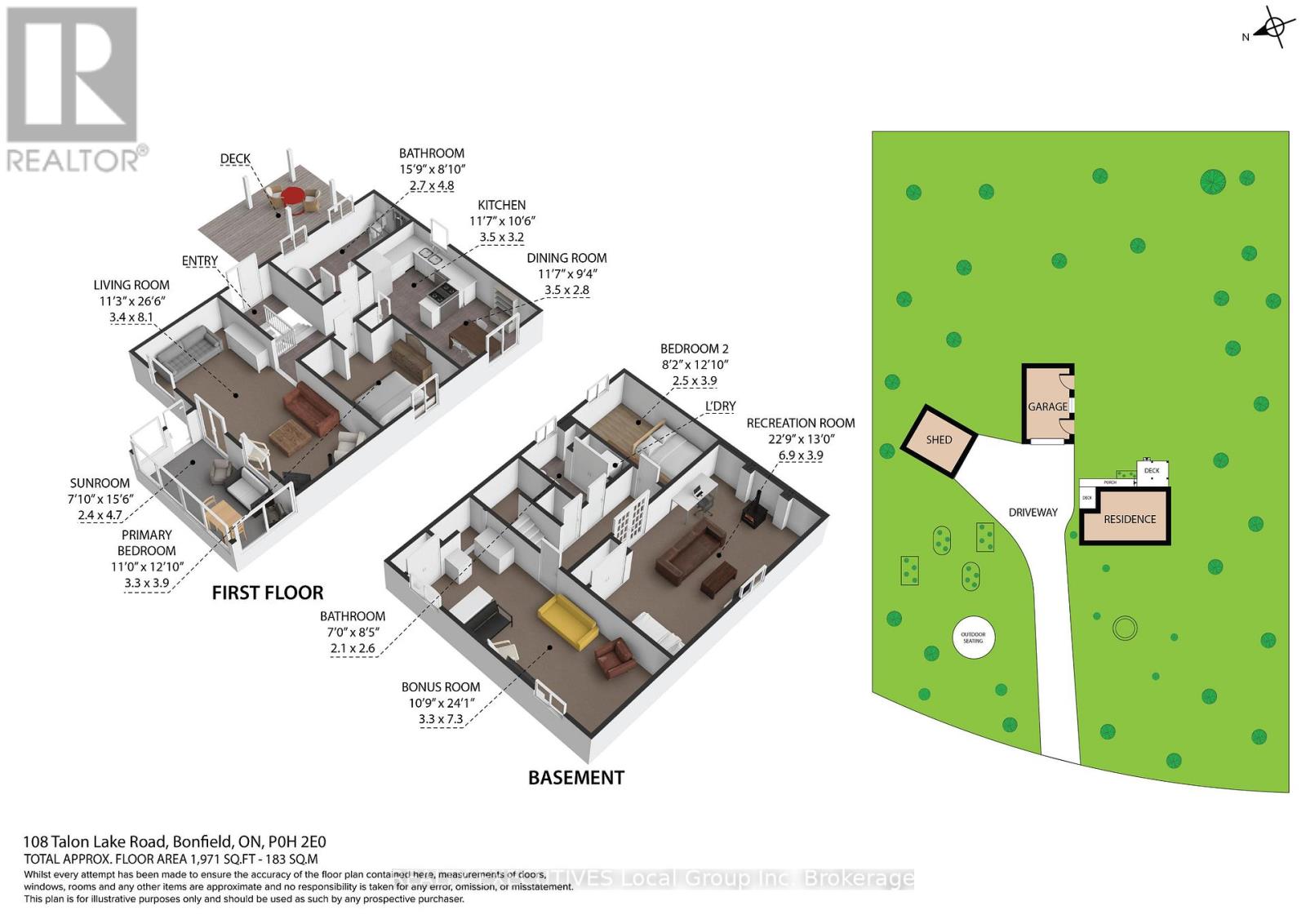3 Bedroom
2 Bathroom
700 - 1,100 ft2
Bungalow
Fireplace
Baseboard Heaters
$469,900
If you love the idea of country living but don't want to be far from everything, this sweet bungalow on just over an acre in Rutherglen is your perfect match. You're only about 20 minutes from North Bay. Close enough for groceries or a movie night, but worlds away from the noise. Inside, the main floor feels warm and welcoming, with a living room full of wood charm and a propane fireplace that's perfect for cozy nights. Patio doors open to a sunny three-season room and deck, just the spot for your morning coffee or watching golden hour turn into night. The kitchen and dining room are made for casual meals and easy entertaining, while the primary bedroom and four-piece bathroom with its lovely clawfoot tub offer a quiet place to unwind. Downstairs, the finished basement gives you even more space to spread out. A second bedroom, a rec room with another propane fireplace, and a bonus room that is just waiting to become your hobby space, office, or a third bedroom. Outside is where the magic really happens. A single-car garage keeps your vehicle secure, while the fire pit waits for starlit stories, raised garden beds are ready for your tomatoes and herbs, and a deck with a gazebo lets you soak in the quiet, tree-lined views. You're perfectly positioned for outdoor adventures: spend summer days fishing on Talon Lake, and when winter comes, access the area's snowmobile trails right from your doorstep. The Talon Lake Conservation Area is nearby for hiking and exploring, and the friendly communities of Rutherglen and Bonfield have everything you need for daily life. Come, slow down, breathe deep, and start living your country life. (id:47351)
Property Details
|
MLS® Number
|
X12463472 |
|
Property Type
|
Single Family |
|
Community Name
|
Bonfield |
|
Equipment Type
|
Water Heater, Propane Tank |
|
Features
|
Wooded Area, Level, Sump Pump |
|
Parking Space Total
|
5 |
|
Rental Equipment Type
|
Water Heater, Propane Tank |
|
Structure
|
Deck |
Building
|
Bathroom Total
|
2 |
|
Bedrooms Above Ground
|
1 |
|
Bedrooms Below Ground
|
2 |
|
Bedrooms Total
|
3 |
|
Age
|
31 To 50 Years |
|
Amenities
|
Fireplace(s), Separate Heating Controls |
|
Appliances
|
Central Vacuum, Dishwasher, Dryer, Freezer, Stove, Washer, Refrigerator |
|
Architectural Style
|
Bungalow |
|
Basement Development
|
Finished |
|
Basement Type
|
Full (finished) |
|
Construction Style Attachment
|
Detached |
|
Exterior Finish
|
Vinyl Siding |
|
Fire Protection
|
Smoke Detectors |
|
Fireplace Present
|
Yes |
|
Fireplace Total
|
2 |
|
Foundation Type
|
Concrete, Block |
|
Half Bath Total
|
1 |
|
Heating Fuel
|
Electric |
|
Heating Type
|
Baseboard Heaters |
|
Stories Total
|
1 |
|
Size Interior
|
700 - 1,100 Ft2 |
|
Type
|
House |
|
Utility Water
|
Dug Well |
Parking
Land
|
Acreage
|
No |
|
Sewer
|
Septic System |
|
Size Depth
|
247 Ft |
|
Size Frontage
|
208 Ft ,8 In |
|
Size Irregular
|
208.7 X 247 Ft |
|
Size Total Text
|
208.7 X 247 Ft|1/2 - 1.99 Acres |
Rooms
| Level |
Type |
Length |
Width |
Dimensions |
|
Basement |
Primary Bedroom |
4.01 m |
3.4 m |
4.01 m x 3.4 m |
|
Basement |
Bedroom |
3.92 m |
2.53 m |
3.92 m x 2.53 m |
|
Basement |
Recreational, Games Room |
4.04 m |
6.79 m |
4.04 m x 6.79 m |
|
Basement |
Other |
7.18 m |
3.28 m |
7.18 m x 3.28 m |
|
Main Level |
Sunroom |
4.77 m |
2.27 m |
4.77 m x 2.27 m |
|
Main Level |
Living Room |
8.15 m |
3.45 m |
8.15 m x 3.45 m |
|
Main Level |
Kitchen |
3.52 m |
4.24 m |
3.52 m x 4.24 m |
|
Main Level |
Dining Room |
2.47 m |
3.38 m |
2.47 m x 3.38 m |
Utilities
|
Electricity
|
Installed |
|
Wireless
|
Available |
https://www.realtor.ca/real-estate/28991807/108-talon-lake-road-bonfield-bonfield
