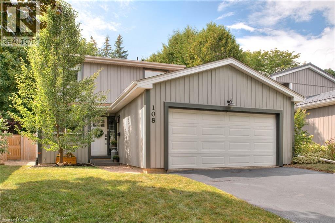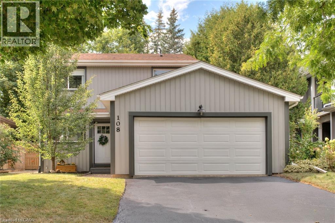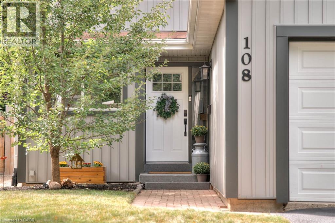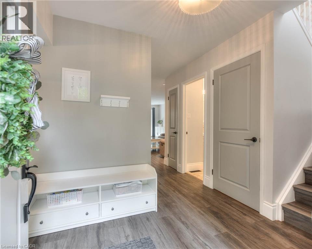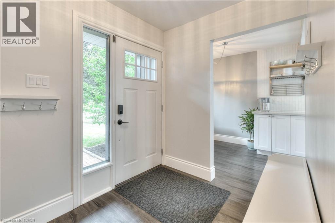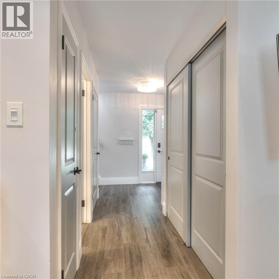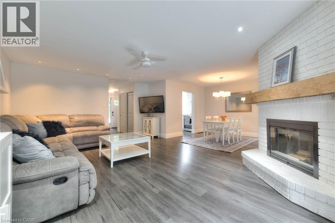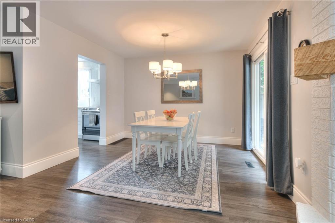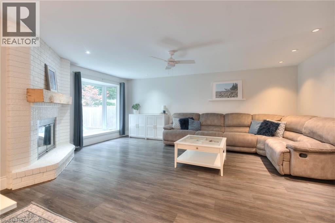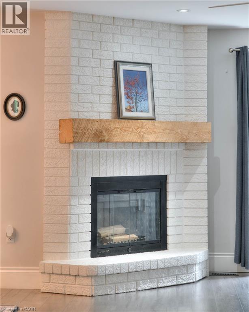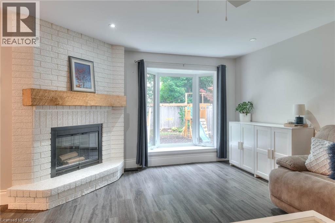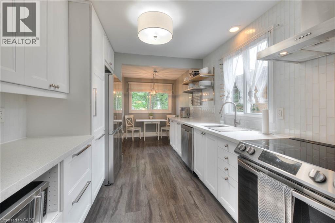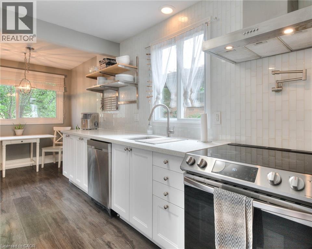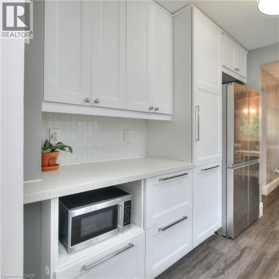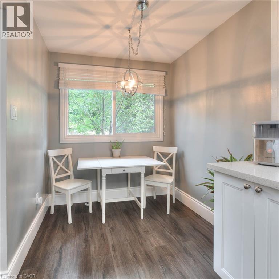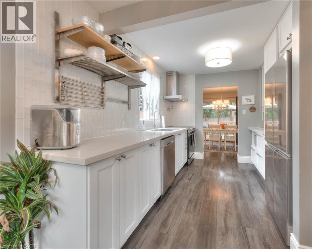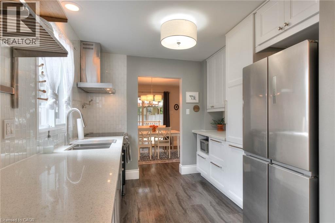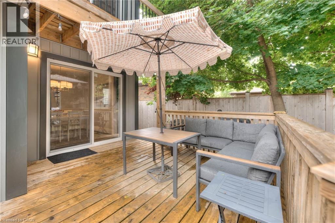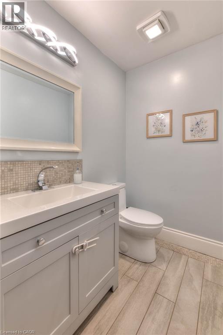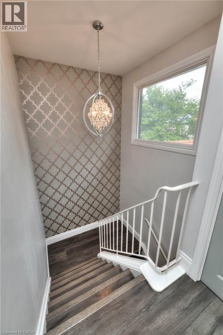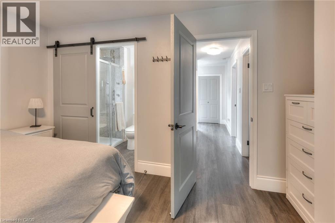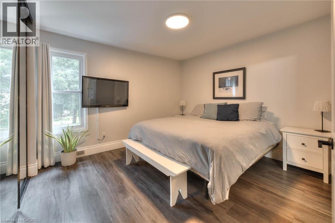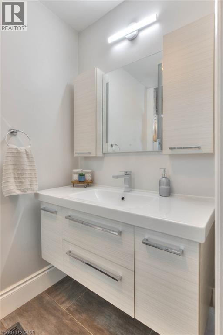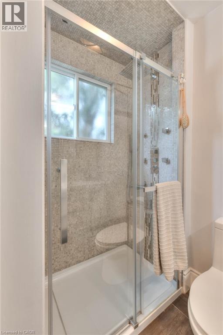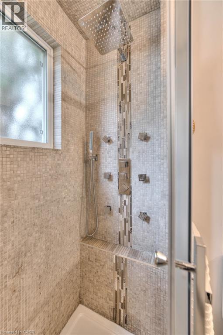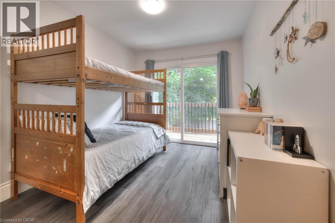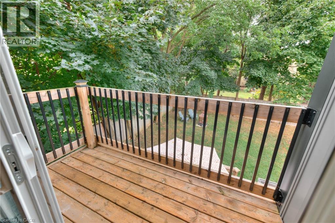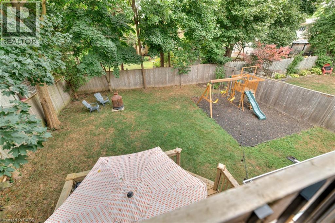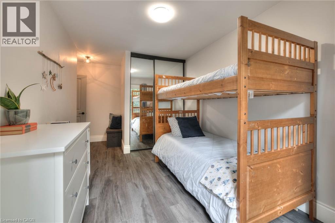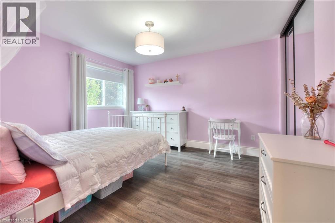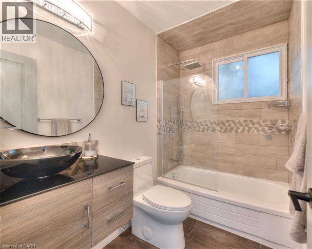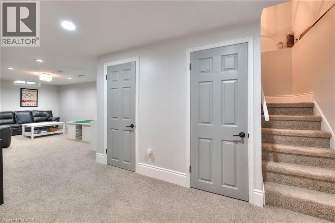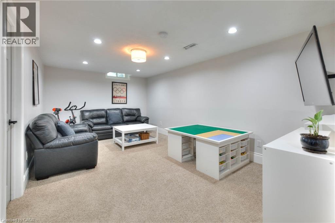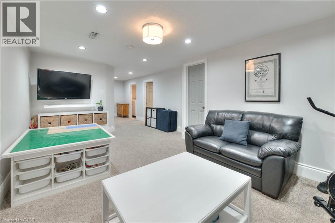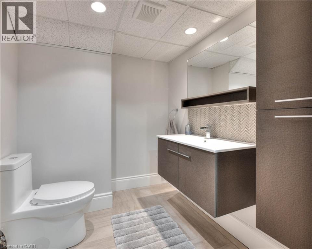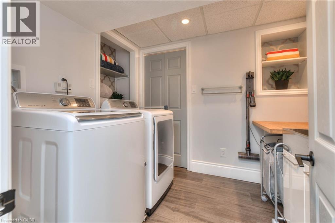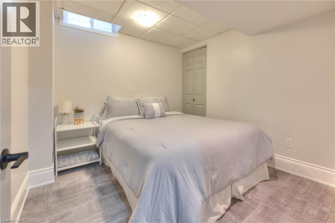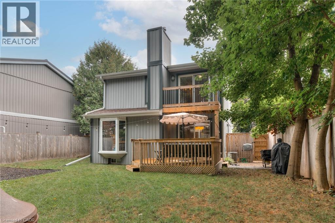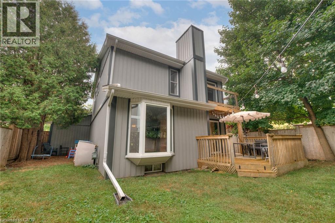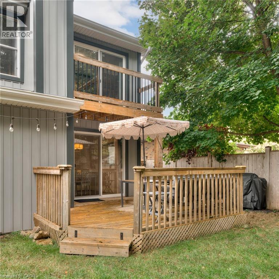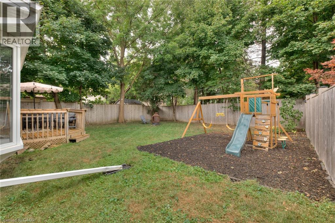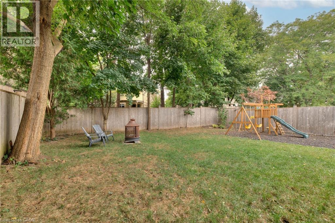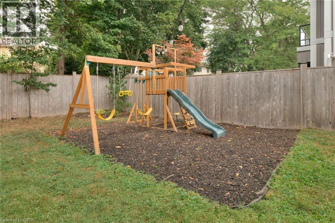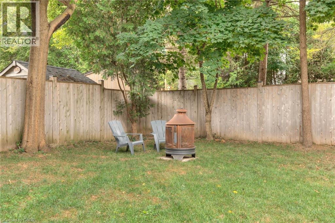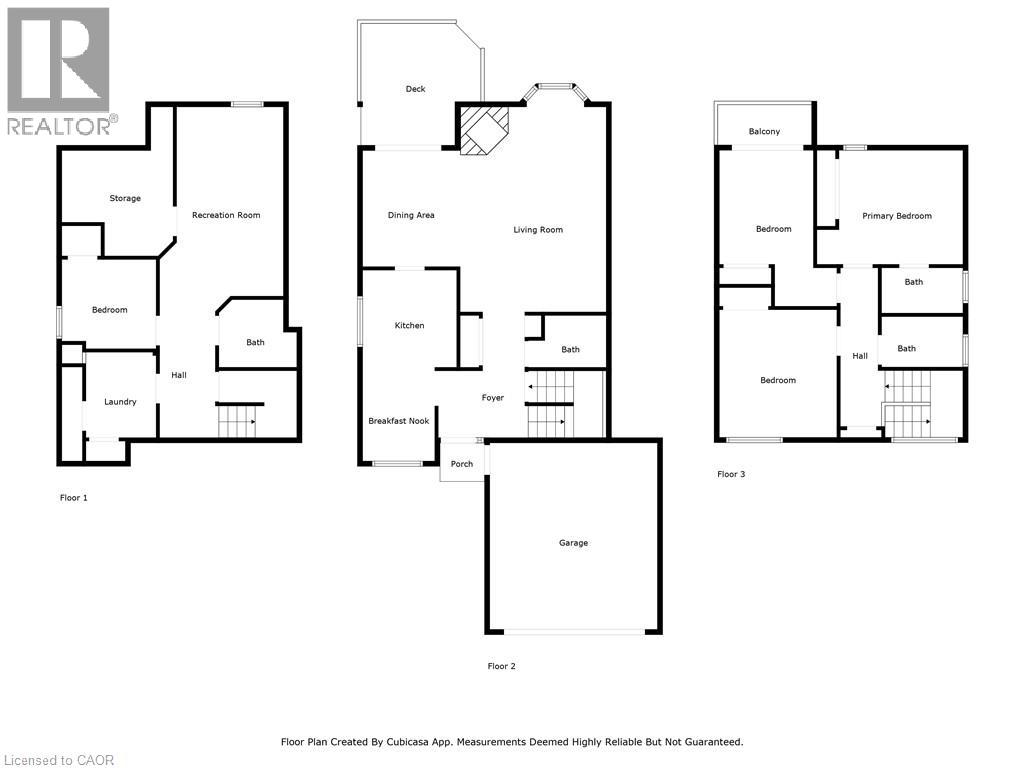4 Bedroom
4 Bathroom
1,890 ft2
2 Level
Central Air Conditioning
Forced Air
$698,000
Affordable, Accessible, and Absolutely Appealing! Step inside this sensationally spacious four-bedroom, four-bathroom home where affordability meets accessibility. Thoughtfully transformed only five years ago, this property is truly turnkey, with all the big-ticket items done for you. The main level welcomes you with a large, bright renovated kitchen with crisp white cabinetry, quartz countertops, stainless steel appliances, and smart open shelving. Generous natural light create a warm, welcoming space perfect for cooking and connecting. The light-filled living room anchored by a warm wood fireplace, with a mantle ready for decorating. Upstairs, there are 3 bedrooms including the primary suite with private ensuite. A second-floor balcony provide off a perfect perch for morning coffee or evening air. Bathrooms are conveniently located on every level, including the finished basement, which features an additional bedroom and bathroom, ideal for guests, teens, or in-laws. Outdoor living is equally impressive. A cedar-fenced backyard creates a safe and stylish retreat, complete with a deck for dining and entertaining and a playset for kids to enjoy. This property offers a beautiful blend of comfort and convenience, giving buyers peace of mind and plenty of room to grow. If you’re searching for a family-friendly home that’s move-in ready, this one checks every box. (id:47351)
Property Details
|
MLS® Number
|
40763287 |
|
Property Type
|
Single Family |
|
Amenities Near By
|
Golf Nearby, Park, Place Of Worship, Public Transit, Schools |
|
Community Features
|
School Bus |
|
Features
|
Ravine, Automatic Garage Door Opener, Private Yard |
|
Parking Space Total
|
4 |
Building
|
Bathroom Total
|
4 |
|
Bedrooms Above Ground
|
3 |
|
Bedrooms Below Ground
|
1 |
|
Bedrooms Total
|
4 |
|
Appliances
|
Dishwasher, Dryer, Refrigerator, Stove, Washer, Hood Fan |
|
Architectural Style
|
2 Level |
|
Basement Development
|
Finished |
|
Basement Type
|
Full (finished) |
|
Constructed Date
|
1977 |
|
Construction Style Attachment
|
Detached |
|
Cooling Type
|
Central Air Conditioning |
|
Exterior Finish
|
Vinyl Siding |
|
Half Bath Total
|
2 |
|
Heating Fuel
|
Natural Gas |
|
Heating Type
|
Forced Air |
|
Stories Total
|
2 |
|
Size Interior
|
1,890 Ft2 |
|
Type
|
House |
|
Utility Water
|
Municipal Water |
Parking
Land
|
Access Type
|
Highway Nearby |
|
Acreage
|
No |
|
Fence Type
|
Fence |
|
Land Amenities
|
Golf Nearby, Park, Place Of Worship, Public Transit, Schools |
|
Sewer
|
Municipal Sewage System |
|
Size Depth
|
112 Ft |
|
Size Frontage
|
40 Ft |
|
Size Total Text
|
Under 1/2 Acre |
|
Zoning Description
|
Nlr (f12 A360 C40) |
Rooms
| Level |
Type |
Length |
Width |
Dimensions |
|
Second Level |
4pc Bathroom |
|
|
Measurements not available |
|
Second Level |
Bedroom |
|
|
11'3'' x 12'2'' |
|
Second Level |
Bedroom |
|
|
8'11'' x 14'11'' |
|
Second Level |
3pc Bathroom |
|
|
Measurements not available |
|
Second Level |
Primary Bedroom |
|
|
13'11'' x 10'11'' |
|
Basement |
2pc Bathroom |
|
|
Measurements not available |
|
Basement |
Utility Room |
|
|
Measurements not available |
|
Basement |
Recreation Room |
|
|
11'10'' x 19'6'' |
|
Basement |
Bedroom |
|
|
9'0'' x 8'6'' |
|
Basement |
Laundry Room |
|
|
6'8'' x 8'2'' |
|
Main Level |
Dining Room |
|
|
9'4'' x 11'1'' |
|
Main Level |
2pc Bathroom |
|
|
Measurements not available |
|
Main Level |
Living Room |
|
|
13'11'' x 19'7'' |
|
Main Level |
Kitchen |
|
|
9'0'' x 9'3'' |
https://www.realtor.ca/real-estate/28782077/108-brantwood-park-road-brantford
