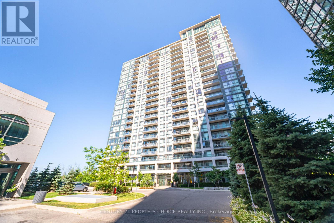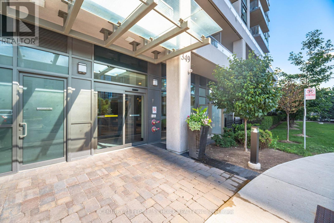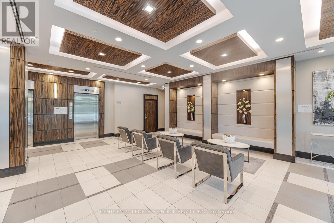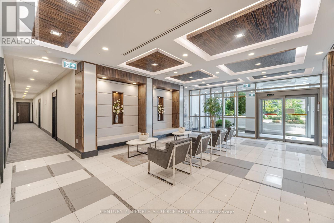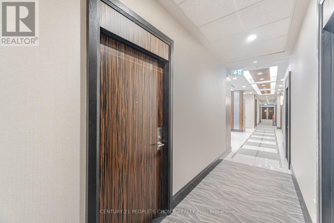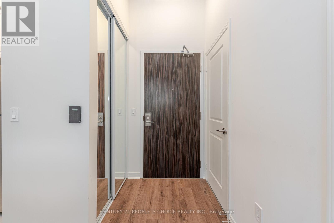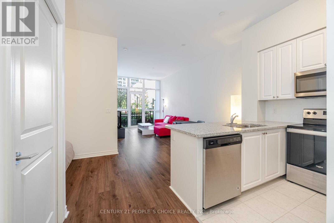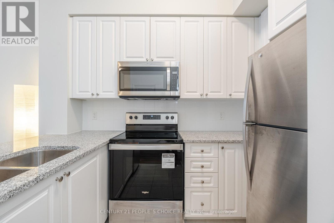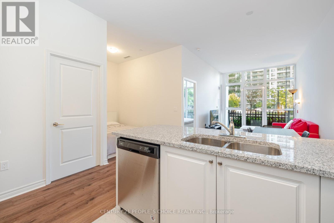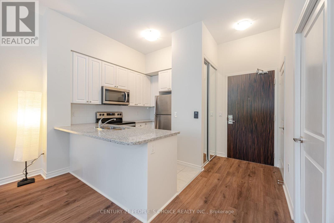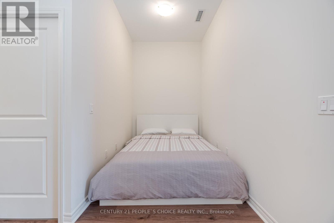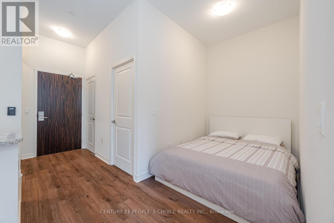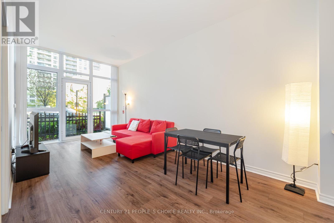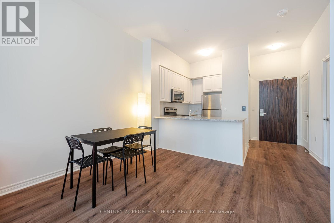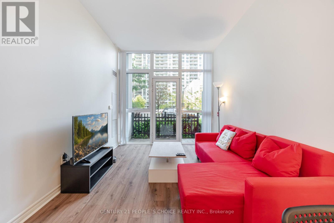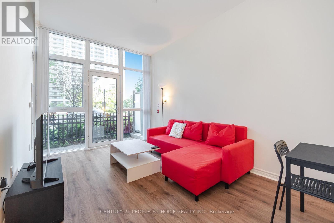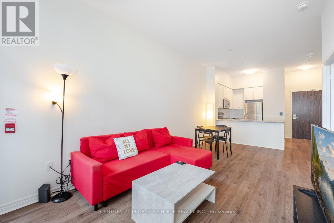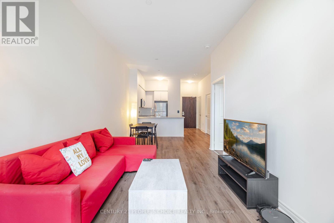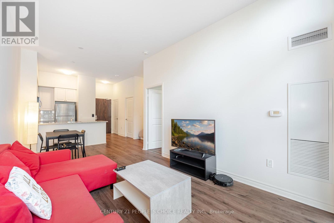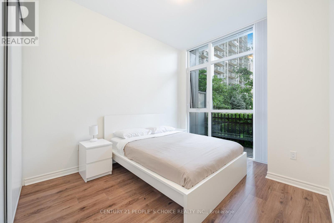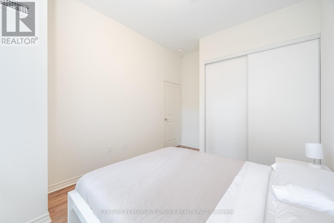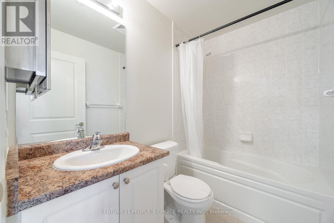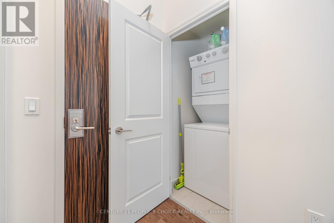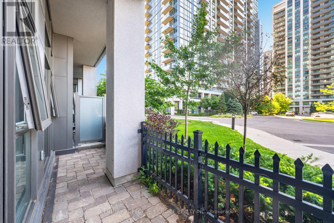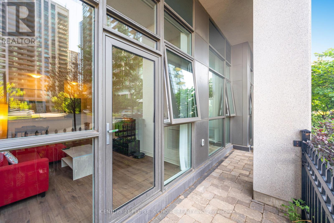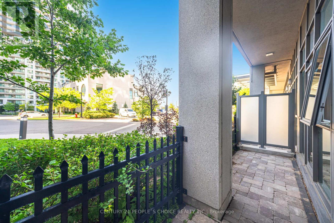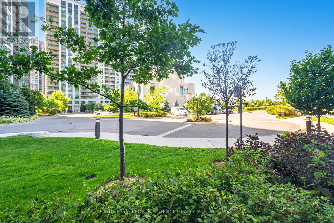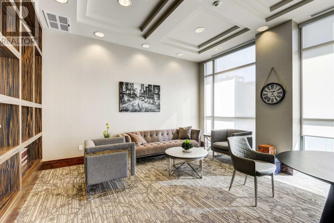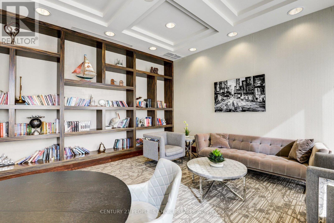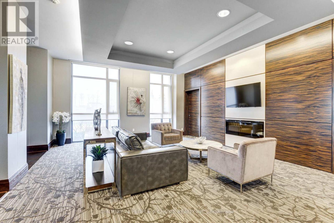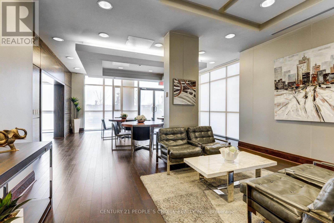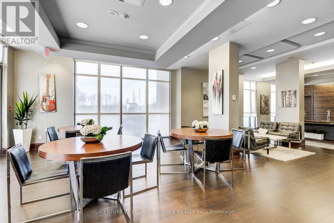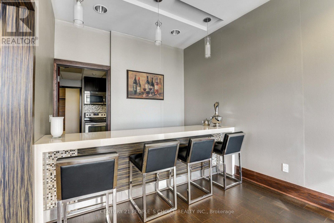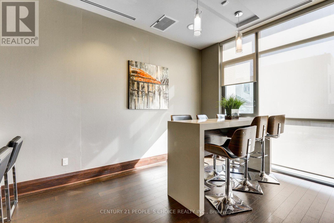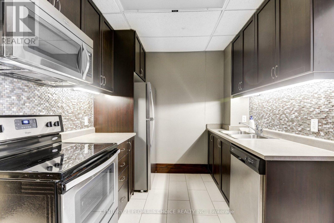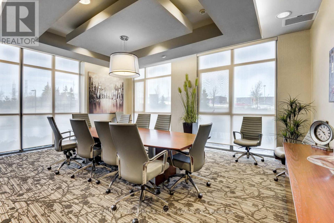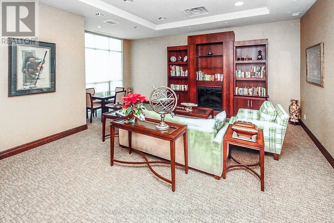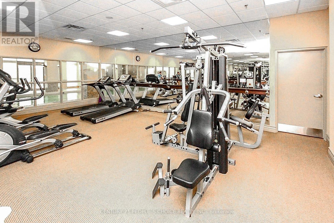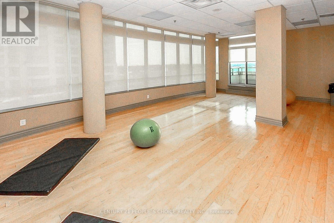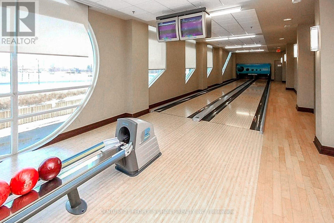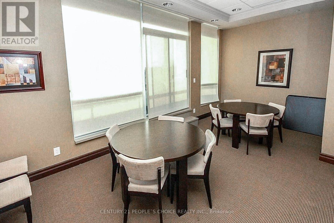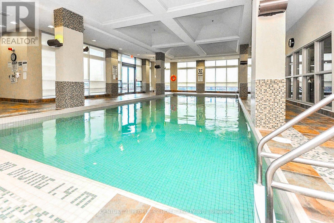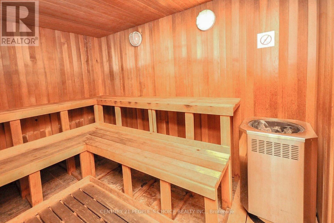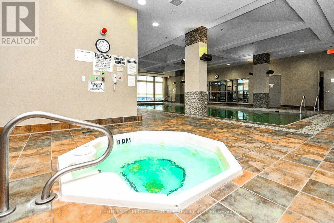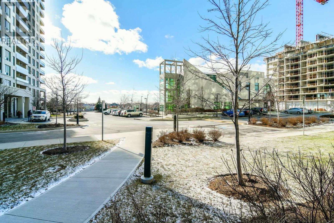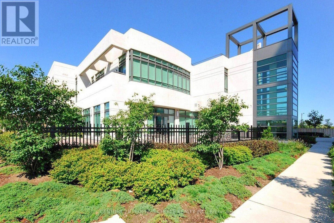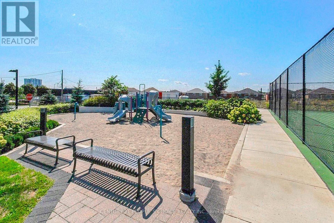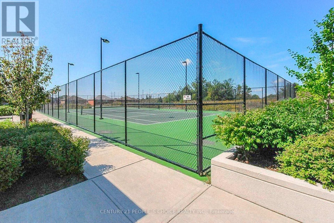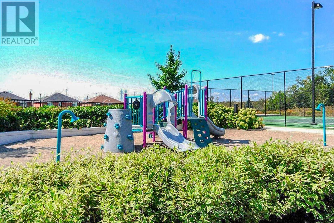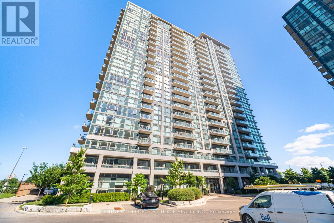108 - 349 Rathburn Road W Mississauga, Ontario L5B 0G9
2 Bedroom
1 Bathroom
600 - 699 ft2
Central Air Conditioning
Forced Air
$565,000Maintenance, Common Area Maintenance, Parking, Insurance, Water
$444.11 Monthly
Maintenance, Common Area Maintenance, Parking, Insurance, Water
$444.11 MonthlyStunning 1-Bed+Den, 1-Bath Condo (2021 Build) with semi-luxury finishes and a private, Enjoy resort-style amenities gym, pool, sauna, bowling alley, tennis court, theatre, guest suite & 24-hr concierge. Low condo fees include heat & building insurance. Comes with 1 parking & 1 locker. Pet-friendly and minutes to Square One, GO terminal, schools & Hwy 403. (id:47351)
Property Details
| MLS® Number | W12365401 |
| Property Type | Single Family |
| Community Name | City Centre |
| Amenities Near By | Hospital, Park, Place Of Worship, Public Transit |
| Community Features | Pet Restrictions |
| Features | Balcony |
| Parking Space Total | 1 |
Building
| Bathroom Total | 1 |
| Bedrooms Above Ground | 1 |
| Bedrooms Below Ground | 1 |
| Bedrooms Total | 2 |
| Amenities | Storage - Locker |
| Appliances | Dishwasher, Dryer, Microwave, Stove, Washer, Refrigerator |
| Cooling Type | Central Air Conditioning |
| Exterior Finish | Concrete |
| Flooring Type | Laminate |
| Heating Fuel | Natural Gas |
| Heating Type | Forced Air |
| Size Interior | 600 - 699 Ft2 |
| Type | Apartment |
Parking
| Underground | |
| Garage |
Land
| Acreage | No |
| Land Amenities | Hospital, Park, Place Of Worship, Public Transit |
Rooms
| Level | Type | Length | Width | Dimensions |
|---|---|---|---|---|
| Main Level | Living Room | 3.11 m | 6.37 m | 3.11 m x 6.37 m |
| Main Level | Dining Room | 3.11 m | 6.37 m | 3.11 m x 6.37 m |
| Main Level | Bedroom | 3.05 m | 3.39 m | 3.05 m x 3.39 m |
| Main Level | Den | 3.11 m | 1.95 m | 3.11 m x 1.95 m |
| Main Level | Kitchen | 2.44 m | 2.75 m | 2.44 m x 2.75 m |
