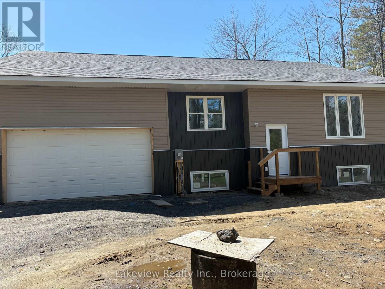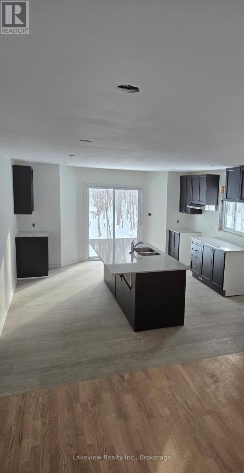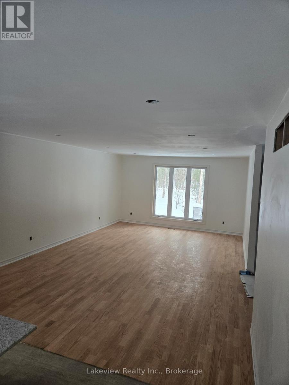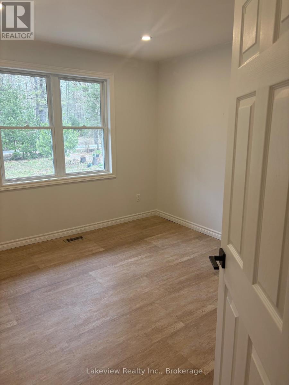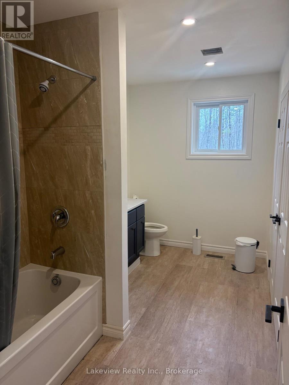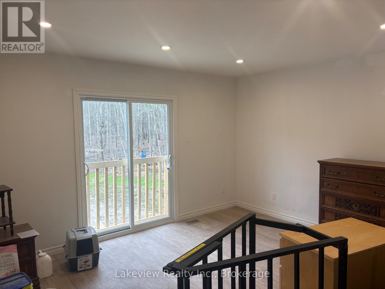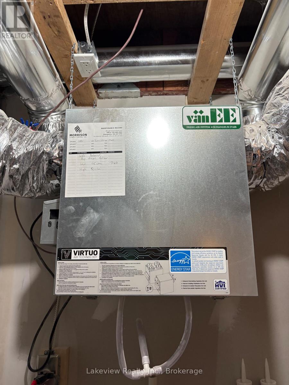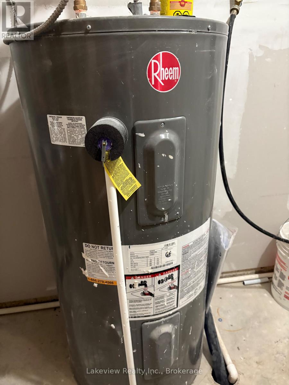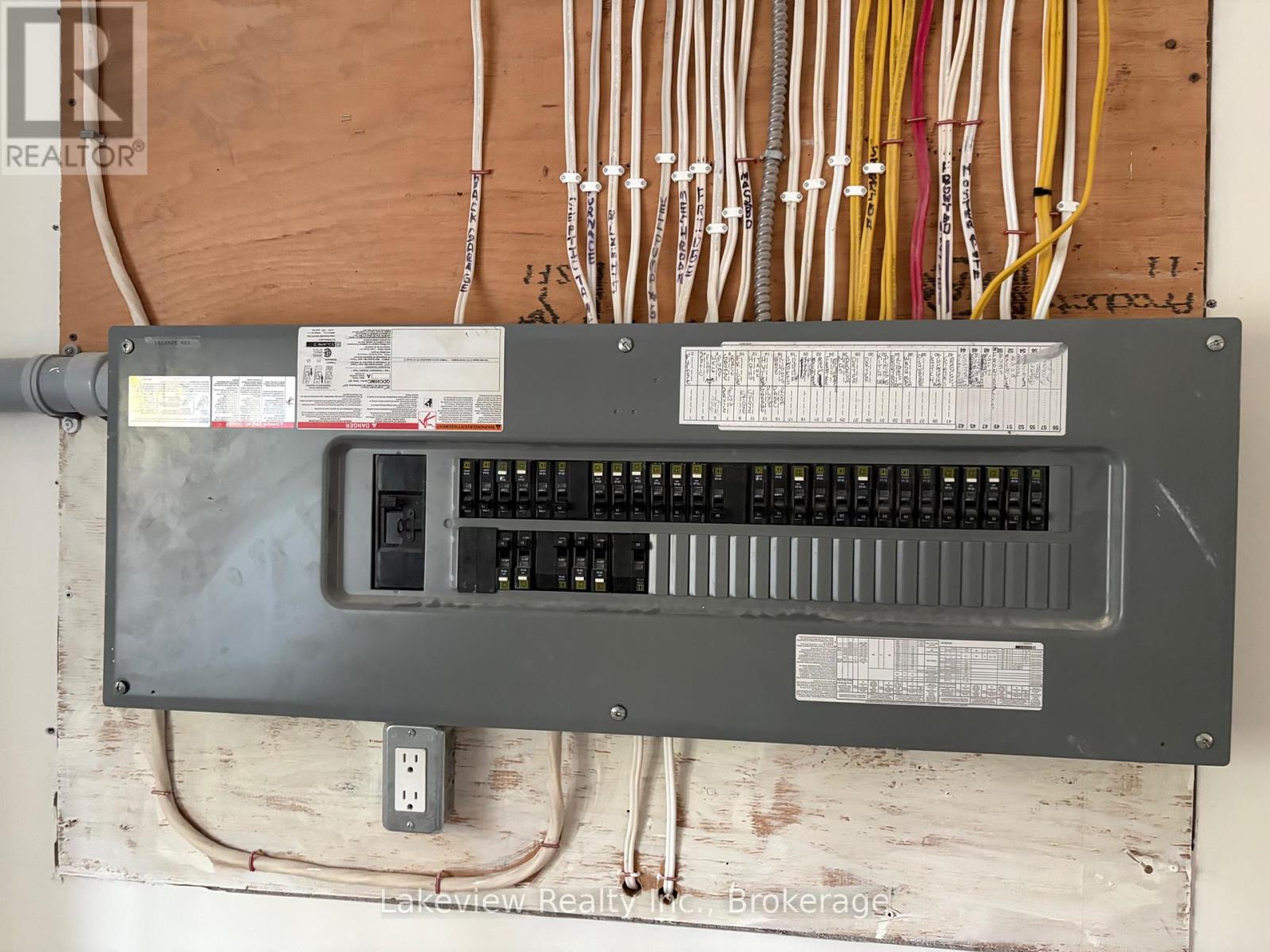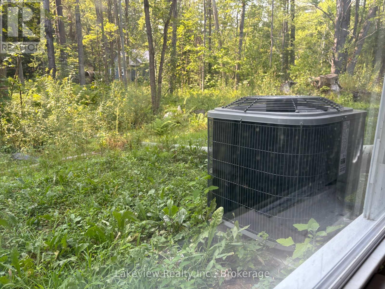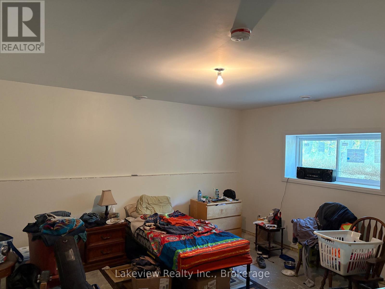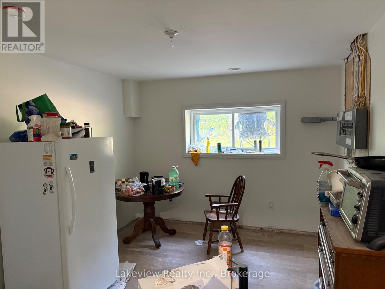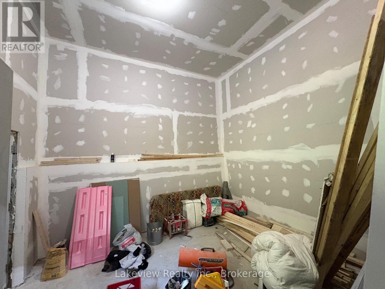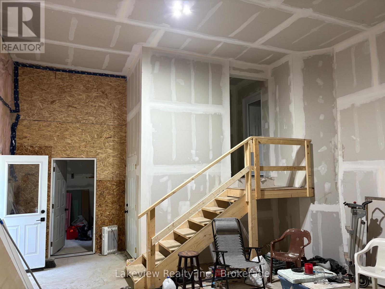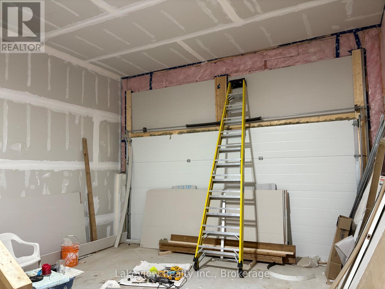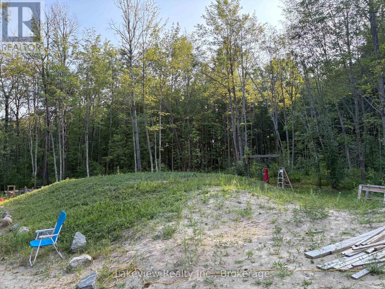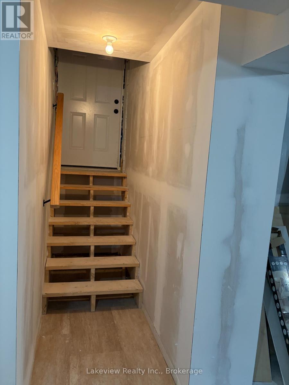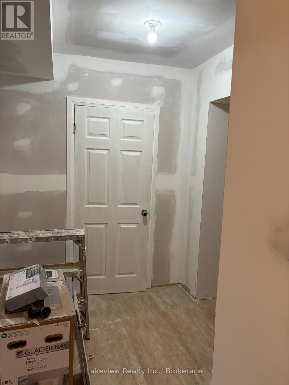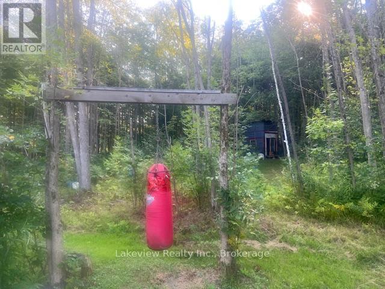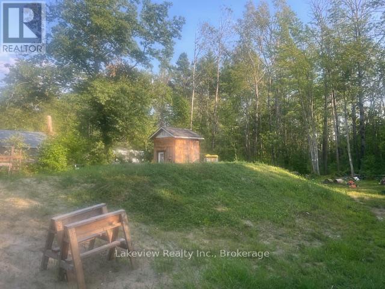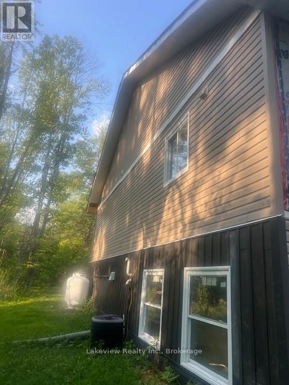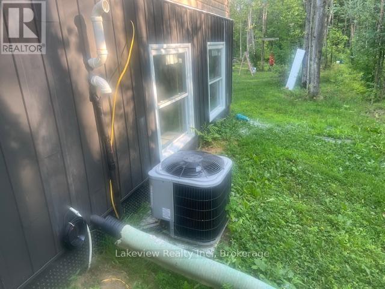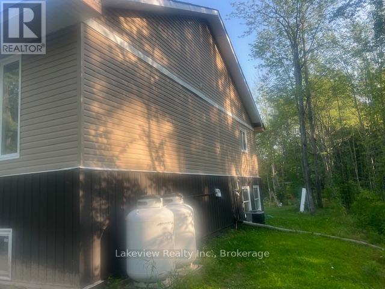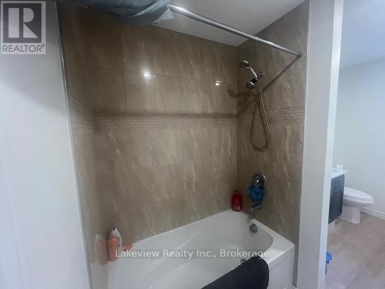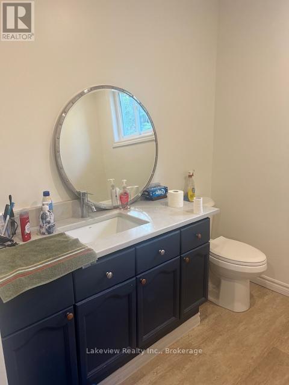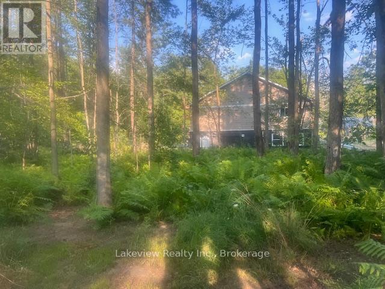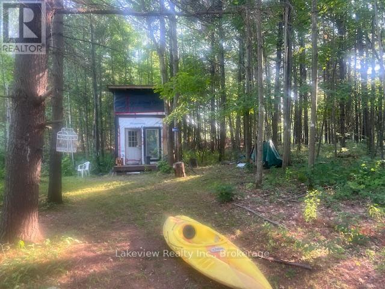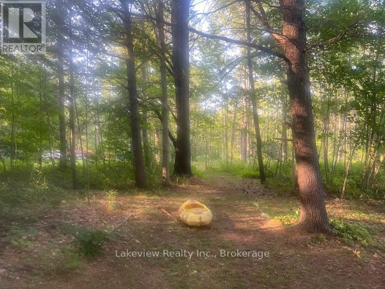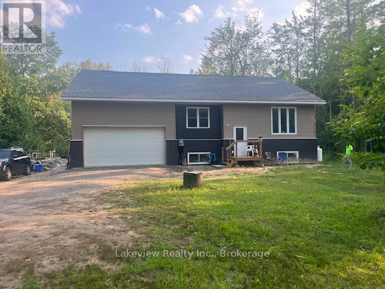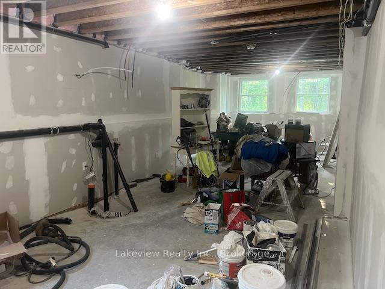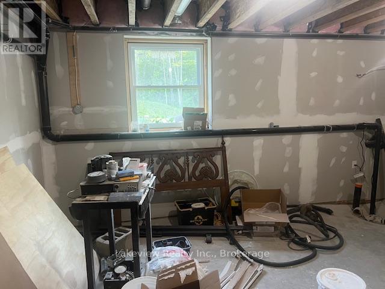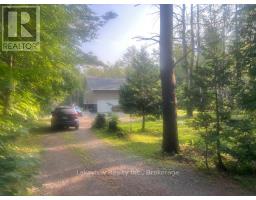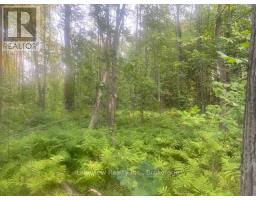4 Bedroom
3 Bathroom
1,100 - 1,500 ft2
Bungalow
Central Air Conditioning
Forced Air
$795,000
New build just one block from Kahshe Lake, this 1,400 sq. ft. bungalow on a 200' x 280' forested lot offers modern living in a serene setting. The open-concept main floor features engineered hardwood, a gourmet kitchen with granite island seating for four, rich maple cabinetry, and patio doors to a future deck. Two spacious bedrooms include a primary suite with a luxurious 4-piece bath.The partially finished lower level adds a third bedroom, family room, finished bath, and a plumbed/wired great room, ideal for an in-law suite with private entry. Attached double garage with high ceilings, 11'9" x 14' workshop, plus a backyard bunkie. Endless recreation nearby. Quality, space, and location -- exceptional value in todays market! (id:47351)
Property Details
|
MLS® Number
|
X12338986 |
|
Property Type
|
Single Family |
|
Community Name
|
Morrison |
|
Features
|
Wooded Area, Flat Site, Country Residential |
|
Parking Space Total
|
8 |
Building
|
Bathroom Total
|
3 |
|
Bedrooms Above Ground
|
2 |
|
Bedrooms Below Ground
|
2 |
|
Bedrooms Total
|
4 |
|
Age
|
New Building |
|
Architectural Style
|
Bungalow |
|
Basement Development
|
Partially Finished |
|
Basement Type
|
N/a (partially Finished) |
|
Cooling Type
|
Central Air Conditioning |
|
Exterior Finish
|
Wood, Vinyl Siding |
|
Foundation Type
|
Insulated Concrete Forms |
|
Heating Fuel
|
Natural Gas |
|
Heating Type
|
Forced Air |
|
Stories Total
|
1 |
|
Size Interior
|
1,100 - 1,500 Ft2 |
|
Type
|
House |
Parking
Land
|
Access Type
|
Year-round Access |
|
Acreage
|
No |
|
Fence Type
|
Partially Fenced |
|
Sewer
|
Septic System |
|
Size Depth
|
280 Ft ,7 In |
|
Size Frontage
|
204 Ft |
|
Size Irregular
|
204 X 280.6 Ft |
|
Size Total Text
|
204 X 280.6 Ft|1/2 - 1.99 Acres |
|
Zoning Description
|
Single Family |
Rooms
| Level |
Type |
Length |
Width |
Dimensions |
|
Basement |
Bathroom |
2.164 m |
1.524 m |
2.164 m x 1.524 m |
|
Lower Level |
Great Room |
10.912 m |
3.406 m |
10.912 m x 3.406 m |
|
Lower Level |
Bedroom 3 |
4.24 m |
3.414 m |
4.24 m x 3.414 m |
|
Lower Level |
Bedroom 4 |
4.45 m |
4.3 m |
4.45 m x 4.3 m |
|
Main Level |
Primary Bedroom |
4.52 m |
3.85 m |
4.52 m x 3.85 m |
|
Main Level |
Bedroom 2 |
3.44 m |
3.16 m |
3.44 m x 3.16 m |
|
Main Level |
Kitchen |
4.36 m |
3.88 m |
4.36 m x 3.88 m |
|
Main Level |
Dining Room |
4.36 m |
3.05 m |
4.36 m x 3.05 m |
|
Main Level |
Living Room |
4.35 m |
4.05 m |
4.35 m x 4.05 m |
|
Main Level |
Bathroom |
3.89 m |
1.86 m |
3.89 m x 1.86 m |
|
Main Level |
Laundry Room |
1.646 m |
0.95 m |
1.646 m x 0.95 m |
|
Main Level |
Foyer |
5.43 m |
2.47 m |
5.43 m x 2.47 m |
|
Ground Level |
Workshop |
4.19 m |
3.387 m |
4.19 m x 3.387 m |
Utilities
https://www.realtor.ca/real-estate/28721138/1078-south-kahshe-lake-road-e-gravenhurst-morrison-morrison
